Utility Room with an Utility Sink and a Stacked Washer and Dryer Ideas and Designs
Refine by:
Budget
Sort by:Popular Today
101 - 120 of 211 photos
Item 1 of 3
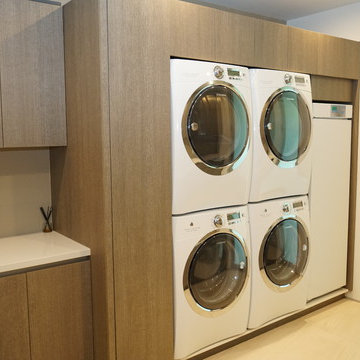
Double washer and dryers vertical stacked
Inspiration for a large classic galley utility room in San Francisco with an utility sink, recessed-panel cabinets, grey cabinets, composite countertops, white walls, marble flooring, a stacked washer and dryer, beige floors and white worktops.
Inspiration for a large classic galley utility room in San Francisco with an utility sink, recessed-panel cabinets, grey cabinets, composite countertops, white walls, marble flooring, a stacked washer and dryer, beige floors and white worktops.
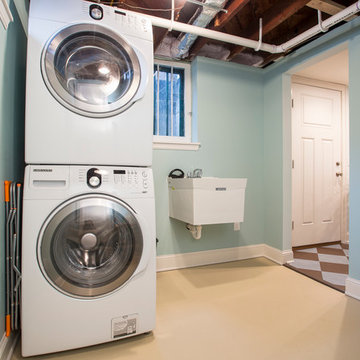
This ½ finished laundry room was incorporated into the basement/mudroom remodel.
Photo by David J. Turner
Medium sized classic l-shaped separated utility room in Minneapolis with an utility sink, blue walls and a stacked washer and dryer.
Medium sized classic l-shaped separated utility room in Minneapolis with an utility sink, blue walls and a stacked washer and dryer.
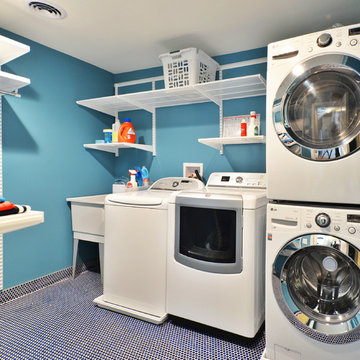
Linda McManus Images
Design ideas for a medium sized traditional separated utility room in Philadelphia with an utility sink, laminate countertops, blue walls, ceramic flooring and a stacked washer and dryer.
Design ideas for a medium sized traditional separated utility room in Philadelphia with an utility sink, laminate countertops, blue walls, ceramic flooring and a stacked washer and dryer.
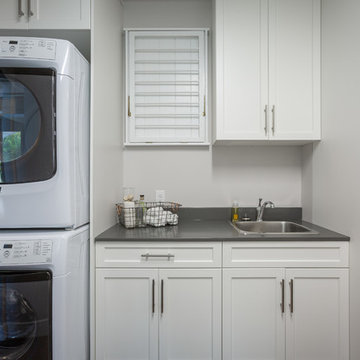
Functionality is critical in a laundry room, especially if you're tight on space. Having a sink, some counter space, enough cabinets to store detergent, softener etc..., and still having room to hang clothes can be tricky. the right products with the right layout make all the difference.
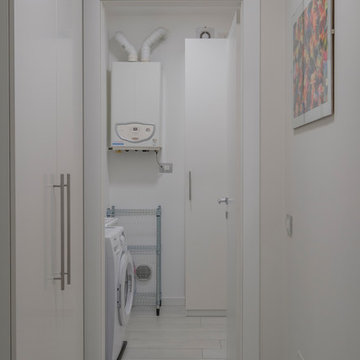
This is an example of a small modern galley utility room in Other with an utility sink, flat-panel cabinets, white cabinets, grey walls, porcelain flooring, a stacked washer and dryer and white floors.
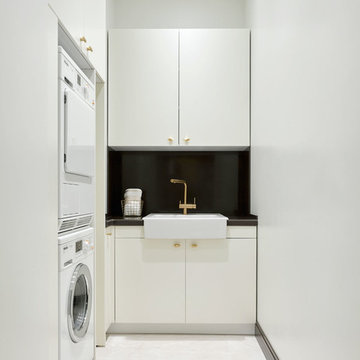
Interior Design by Inna Tedzhoeva and Zina Broyan (Berphin Interior), Photo by Sergey Ananiev / Дизайнеры Инна Теджоева и Зина Броян (Berphin Interior), фотограф Сергей Ананьев
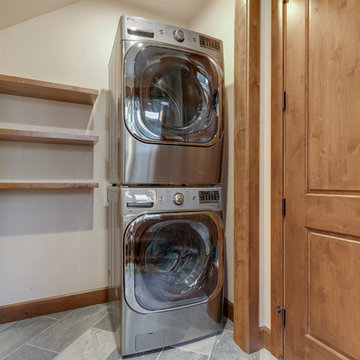
Photo of a large classic galley utility room in Other with an utility sink, shaker cabinets, dark wood cabinets, beige walls, slate flooring, a stacked washer and dryer and grey floors.
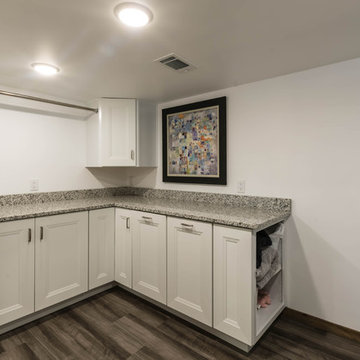
Anna Ciboro
Design ideas for a medium sized rustic l-shaped separated utility room in Other with an utility sink, shaker cabinets, white cabinets, granite worktops, white walls, vinyl flooring, a stacked washer and dryer, grey floors and multicoloured worktops.
Design ideas for a medium sized rustic l-shaped separated utility room in Other with an utility sink, shaker cabinets, white cabinets, granite worktops, white walls, vinyl flooring, a stacked washer and dryer, grey floors and multicoloured worktops.
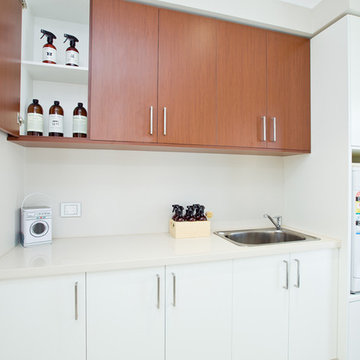
Designer - Jackie Robson;
Photo by JJ Smith Photography
Design ideas for a medium sized modern single-wall separated utility room in Perth with an utility sink, flat-panel cabinets, white cabinets, engineered stone countertops, white walls, porcelain flooring and a stacked washer and dryer.
Design ideas for a medium sized modern single-wall separated utility room in Perth with an utility sink, flat-panel cabinets, white cabinets, engineered stone countertops, white walls, porcelain flooring and a stacked washer and dryer.
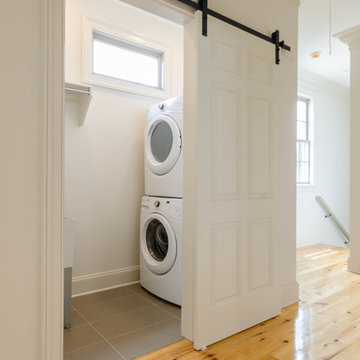
Classic separated utility room in New Orleans with an utility sink, white walls, light hardwood flooring, a stacked washer and dryer and brown floors.
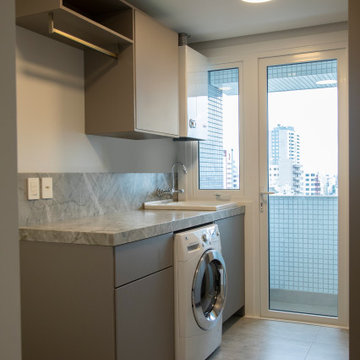
Medium sized contemporary single-wall separated utility room in Melbourne with an utility sink, flat-panel cabinets, grey cabinets, beige walls, porcelain flooring, a stacked washer and dryer, beige floors, grey worktops and marble worktops.
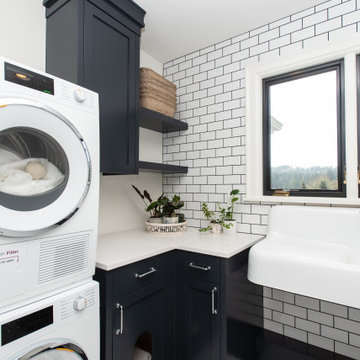
Laundry room with dark cabinets
Photo of a medium sized traditional u-shaped utility room in Portland with shaker cabinets, black cabinets, an utility sink, white splashback, stone slab splashback, white walls, a stacked washer and dryer, white floors and white worktops.
Photo of a medium sized traditional u-shaped utility room in Portland with shaker cabinets, black cabinets, an utility sink, white splashback, stone slab splashback, white walls, a stacked washer and dryer, white floors and white worktops.
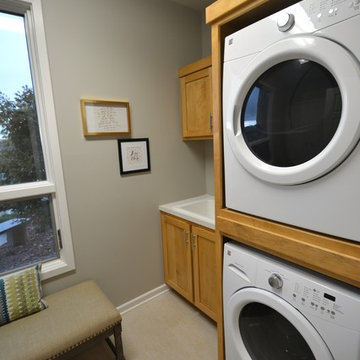
Medium sized traditional galley separated utility room in Other with an utility sink, flat-panel cabinets, light wood cabinets, grey walls, ceramic flooring, a stacked washer and dryer and composite countertops.
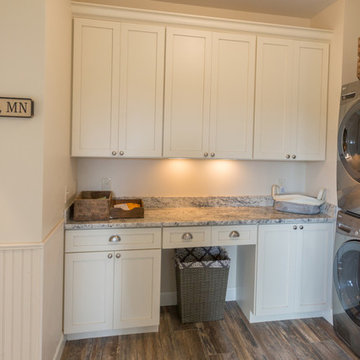
Photo of a farmhouse l-shaped separated utility room in Minneapolis with an utility sink, recessed-panel cabinets, white walls, ceramic flooring, a stacked washer and dryer and white cabinets.
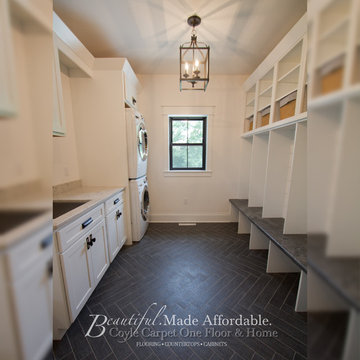
Photo of a medium sized contemporary galley utility room in Other with an utility sink, shaker cabinets, white cabinets, composite countertops, white walls, ceramic flooring, a stacked washer and dryer, black floors and beige worktops.
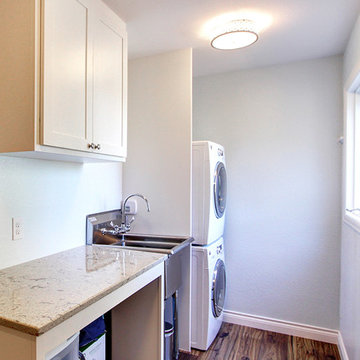
Jenn Cohen
Photo of a large classic single-wall utility room in Denver with an utility sink, recessed-panel cabinets, white cabinets, granite worktops, white walls, medium hardwood flooring, a stacked washer and dryer, brown floors and beige worktops.
Photo of a large classic single-wall utility room in Denver with an utility sink, recessed-panel cabinets, white cabinets, granite worktops, white walls, medium hardwood flooring, a stacked washer and dryer, brown floors and beige worktops.
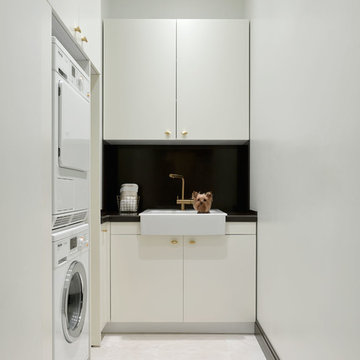
Interior Design by Inna Tedzhoeva and Zina Broyan (Berphin Interior), Photo by Sergey Ananiev / Дизайнеры Инна Теджоева и Зина Броян (Berphin Interior), фотограф Сергей Ананьев
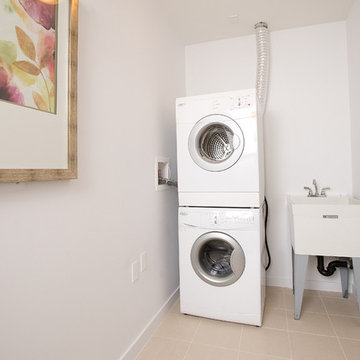
Rebecca Blissett Photography
Design ideas for a medium sized contemporary separated utility room in Vancouver with an utility sink, open cabinets, grey walls, ceramic flooring and a stacked washer and dryer.
Design ideas for a medium sized contemporary separated utility room in Vancouver with an utility sink, open cabinets, grey walls, ceramic flooring and a stacked washer and dryer.
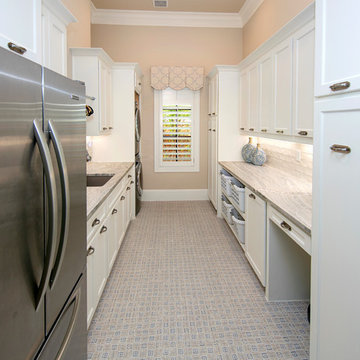
This is an example of a large traditional galley separated utility room in Dallas with an utility sink, raised-panel cabinets, blue cabinets, engineered stone countertops, beige walls, porcelain flooring, a stacked washer and dryer and beige worktops.
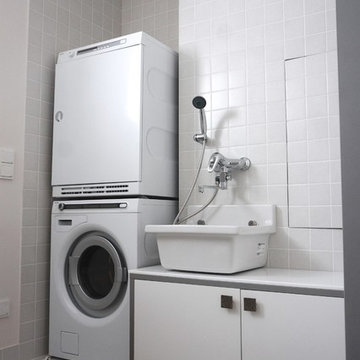
This is an example of a contemporary utility room in Moscow with an utility sink, flat-panel cabinets, white cabinets, white walls and a stacked washer and dryer.
Utility Room with an Utility Sink and a Stacked Washer and Dryer Ideas and Designs
6