Utility Room with an Utility Sink and a Stacked Washer and Dryer Ideas and Designs
Refine by:
Budget
Sort by:Popular Today
41 - 60 of 211 photos
Item 1 of 3
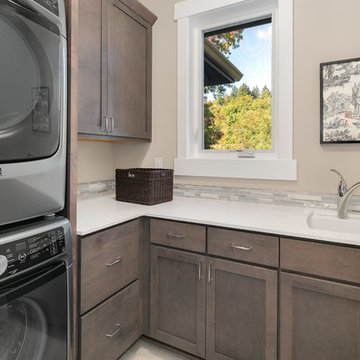
Medium sized modern l-shaped separated utility room in Seattle with an utility sink, recessed-panel cabinets, dark wood cabinets, engineered stone countertops, grey walls, a stacked washer and dryer and white worktops.

Small classic utility room in Philadelphia with an utility sink, recessed-panel cabinets, blue cabinets, blue walls, painted wood flooring, a stacked washer and dryer and blue floors.
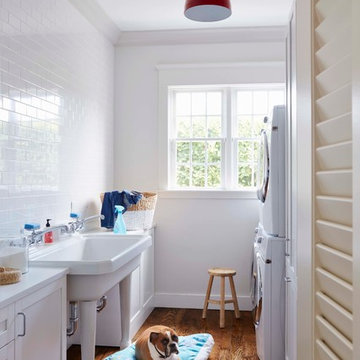
Lucas Allen
Photo of a coastal galley separated utility room in Jacksonville with an utility sink, white cabinets, white walls and a stacked washer and dryer.
Photo of a coastal galley separated utility room in Jacksonville with an utility sink, white cabinets, white walls and a stacked washer and dryer.
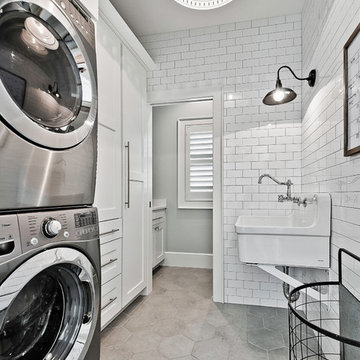
Medium sized traditional single-wall separated utility room in Other with an utility sink, white cabinets, white walls, ceramic flooring, a stacked washer and dryer and shaker cabinets.
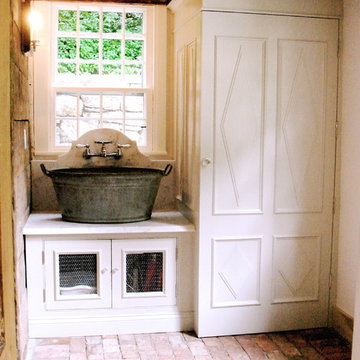
farmhouse laundry; design by Amanda Jones
New England Home Magazine's February 2018 issue features this pergola as part of the historic renovation of a 1776 home and mill by a waterfall.
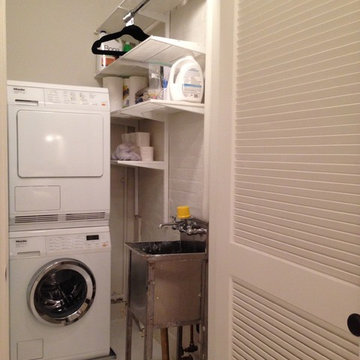
Design ideas for a small contemporary laundry cupboard in New York with an utility sink, white walls and a stacked washer and dryer.
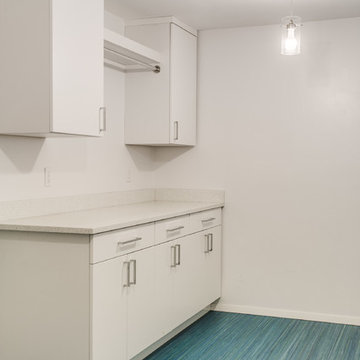
Laundry room:
New Marmolium floor, flat panel cabinets, utility sink
Photo of a medium sized midcentury l-shaped utility room in Seattle with an utility sink, flat-panel cabinets, white cabinets, white walls, vinyl flooring, a stacked washer and dryer and blue floors.
Photo of a medium sized midcentury l-shaped utility room in Seattle with an utility sink, flat-panel cabinets, white cabinets, white walls, vinyl flooring, a stacked washer and dryer and blue floors.
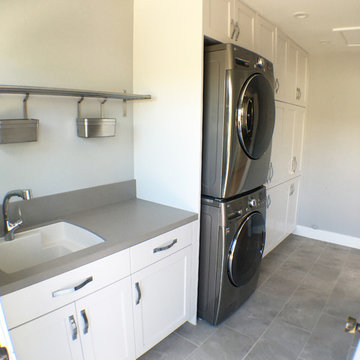
Transitional laundry room with white shaker cabinets, stacking washer/dryer, quartz countertops, grey porcelain tile floors, and barn door.
Medium sized classic single-wall utility room in Los Angeles with an utility sink, shaker cabinets, white cabinets, engineered stone countertops, grey walls, porcelain flooring and a stacked washer and dryer.
Medium sized classic single-wall utility room in Los Angeles with an utility sink, shaker cabinets, white cabinets, engineered stone countertops, grey walls, porcelain flooring and a stacked washer and dryer.

Inspiration for a small rural galley separated utility room in Seattle with recessed-panel cabinets, white cabinets, white splashback, porcelain splashback, beige walls, medium hardwood flooring, a stacked washer and dryer, grey worktops and an utility sink.
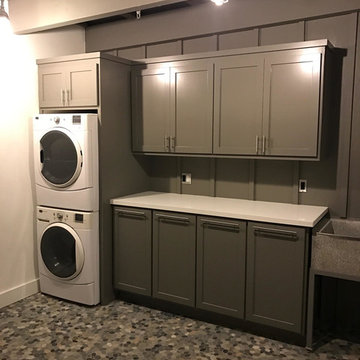
Photo of a large contemporary single-wall utility room in Santa Barbara with an utility sink, shaker cabinets, grey cabinets, engineered stone countertops, grey walls, a stacked washer and dryer and grey floors.
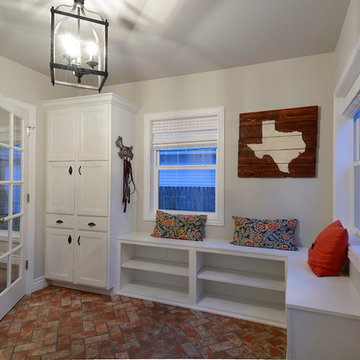
This over 100 year old home has some great features that the homeowner wanted to keep and improve on to keep the feel of the 1899 home, but still modernize it to today's comforts. A 600 square foot addition was added to the back of the home, enlarging the kitchen and master suite. This mud room connects to the kitchen and breakfast nook via French Doors and has a great herringbone pattern in its brick floor.

This new home was built on an old lot in Dallas, TX in the Preston Hollow neighborhood. The new home is a little over 5,600 sq.ft. and features an expansive great room and a professional chef’s kitchen. This 100% brick exterior home was built with full-foam encapsulation for maximum energy performance. There is an immaculate courtyard enclosed by a 9' brick wall keeping their spool (spa/pool) private. Electric infrared radiant patio heaters and patio fans and of course a fireplace keep the courtyard comfortable no matter what time of year. A custom king and a half bed was built with steps at the end of the bed, making it easy for their dog Roxy, to get up on the bed. There are electrical outlets in the back of the bathroom drawers and a TV mounted on the wall behind the tub for convenience. The bathroom also has a steam shower with a digital thermostatic valve. The kitchen has two of everything, as it should, being a commercial chef's kitchen! The stainless vent hood, flanked by floating wooden shelves, draws your eyes to the center of this immaculate kitchen full of Bluestar Commercial appliances. There is also a wall oven with a warming drawer, a brick pizza oven, and an indoor churrasco grill. There are two refrigerators, one on either end of the expansive kitchen wall, making everything convenient. There are two islands; one with casual dining bar stools, as well as a built-in dining table and another for prepping food. At the top of the stairs is a good size landing for storage and family photos. There are two bedrooms, each with its own bathroom, as well as a movie room. What makes this home so special is the Casita! It has its own entrance off the common breezeway to the main house and courtyard. There is a full kitchen, a living area, an ADA compliant full bath, and a comfortable king bedroom. It’s perfect for friends staying the weekend or in-laws staying for a month.
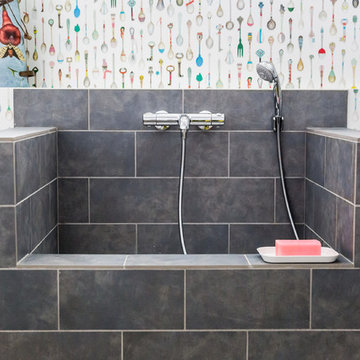
Interior Designer: Tonya Olsen
Photographer: Lindsay Salazar
Medium sized classic u-shaped utility room in Salt Lake City with an utility sink, shaker cabinets, white cabinets, quartz worktops, multi-coloured walls, porcelain flooring and a stacked washer and dryer.
Medium sized classic u-shaped utility room in Salt Lake City with an utility sink, shaker cabinets, white cabinets, quartz worktops, multi-coloured walls, porcelain flooring and a stacked washer and dryer.

Laundry room. Custom light fixtures fabricated from smudge pots. Designed and fabricated by owner.
Design ideas for a medium sized rustic l-shaped separated utility room in Seattle with an utility sink, shaker cabinets, white walls, a stacked washer and dryer, grey floors, grey worktops, concrete flooring, medium wood cabinets and composite countertops.
Design ideas for a medium sized rustic l-shaped separated utility room in Seattle with an utility sink, shaker cabinets, white walls, a stacked washer and dryer, grey floors, grey worktops, concrete flooring, medium wood cabinets and composite countertops.
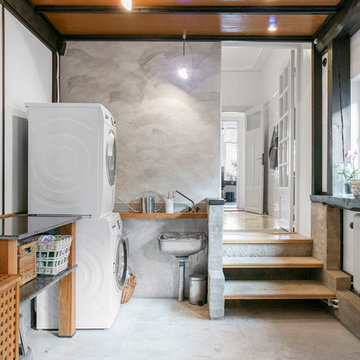
This is an example of a large scandinavian l-shaped utility room in Malmo with open cabinets, white walls, concrete flooring, a stacked washer and dryer and an utility sink.

Photo of a small classic single-wall separated utility room in Philadelphia with an utility sink, flat-panel cabinets, white cabinets, pink walls, porcelain flooring, a stacked washer and dryer and blue floors.
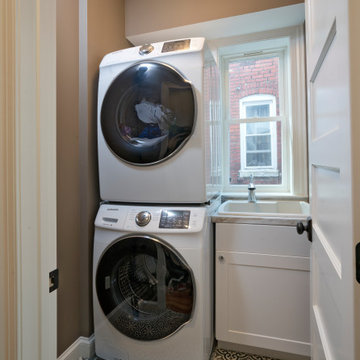
A full sized laundry room in Washington, DC
Inspiration for a traditional utility room in DC Metro with an utility sink and a stacked washer and dryer.
Inspiration for a traditional utility room in DC Metro with an utility sink and a stacked washer and dryer.
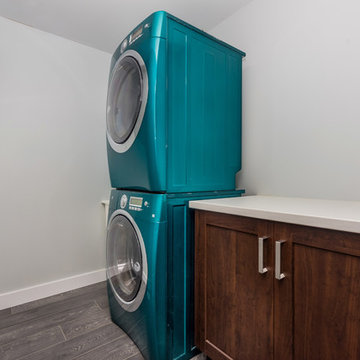
Laura Werrell, Home Shots Real Estate Photography
Medium sized contemporary galley separated utility room in Toronto with an utility sink, raised-panel cabinets, medium wood cabinets, laminate countertops, grey walls, medium hardwood flooring, a stacked washer and dryer and brown floors.
Medium sized contemporary galley separated utility room in Toronto with an utility sink, raised-panel cabinets, medium wood cabinets, laminate countertops, grey walls, medium hardwood flooring, a stacked washer and dryer and brown floors.
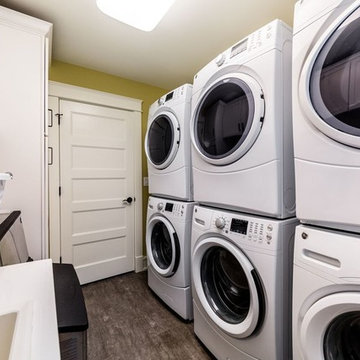
Medium sized classic galley separated utility room in Other with an utility sink, shaker cabinets, white cabinets, composite countertops, beige walls, dark hardwood flooring, a stacked washer and dryer and brown floors.
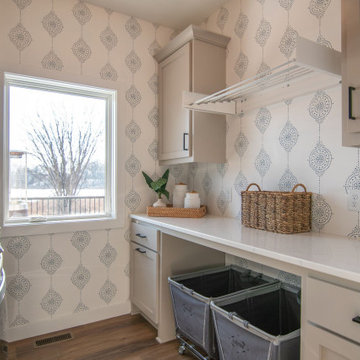
Photo of an expansive classic utility room in Minneapolis with an utility sink, shaker cabinets, beige cabinets, engineered stone countertops, white walls, light hardwood flooring, a stacked washer and dryer, brown floors, white worktops and wallpapered walls.
Utility Room with an Utility Sink and a Stacked Washer and Dryer Ideas and Designs
3