Utility Room with an Utility Sink and Beige Floors Ideas and Designs
Refine by:
Budget
Sort by:Popular Today
101 - 120 of 197 photos
Item 1 of 3
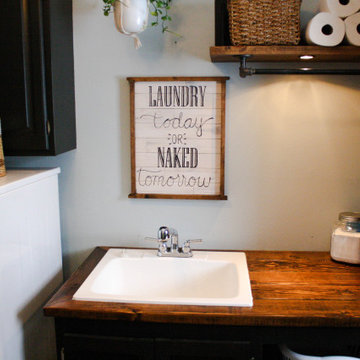
After removing an old hairdresser's sink, this laundry was a blank slate.
Needs; cleaning cabinet, utility sink, laundry sorting.
Custom cabinets were made to fit the space including shelves for laundry baskets, a deep utility sink, and additional storage space underneath for cleaning supplies. The tall closet cabinet holds brooms, mop, and vacuums. A decorative shelf adds a place to hang dry clothes and an opportunity for a little extra light. A fun handmade sign was added to lighten the mood in an otherwise solely utilitarian space.
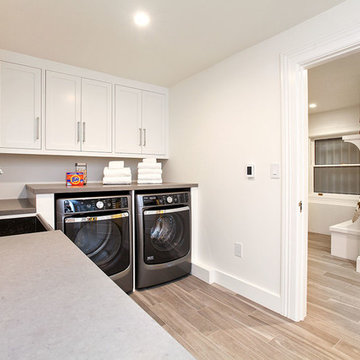
The downstairs laundry room was carved out of the service area. Located next to the mudroom, it provides the necessary machinery for larger loads of laundry or extra towels, bedding, etc.
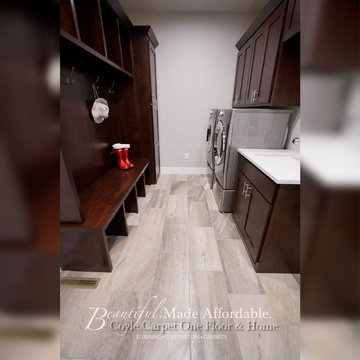
Design ideas for a large classic galley utility room in Other with an utility sink, shaker cabinets, brown cabinets, engineered stone countertops, ceramic flooring, a side by side washer and dryer, beige floors, white worktops and white walls.
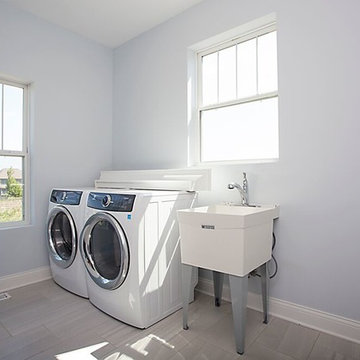
This is an example of a medium sized classic single-wall separated utility room in Chicago with an utility sink, blue walls, porcelain flooring, a side by side washer and dryer and beige floors.
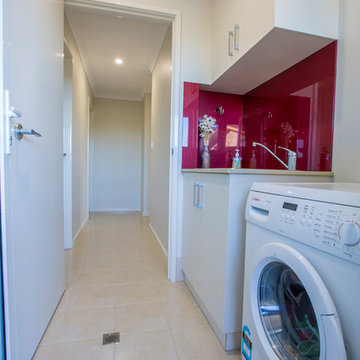
CC Ridgway
Inspiration for a small contemporary single-wall separated utility room in Other with an utility sink, flat-panel cabinets, beige cabinets, engineered stone countertops, white walls, ceramic flooring and beige floors.
Inspiration for a small contemporary single-wall separated utility room in Other with an utility sink, flat-panel cabinets, beige cabinets, engineered stone countertops, white walls, ceramic flooring and beige floors.
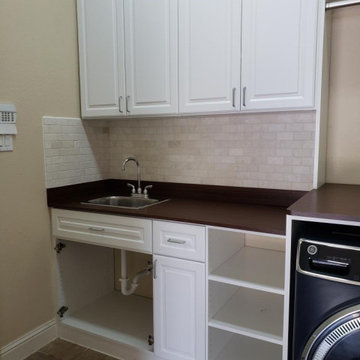
Custom laundry room storage with a new sink added and backsplash tile.
Design ideas for a classic separated utility room with an utility sink, raised-panel cabinets, white cabinets, laminate countertops, beige splashback, ceramic splashback, ceramic flooring, a side by side washer and dryer, beige floors and brown worktops.
Design ideas for a classic separated utility room with an utility sink, raised-panel cabinets, white cabinets, laminate countertops, beige splashback, ceramic splashback, ceramic flooring, a side by side washer and dryer, beige floors and brown worktops.
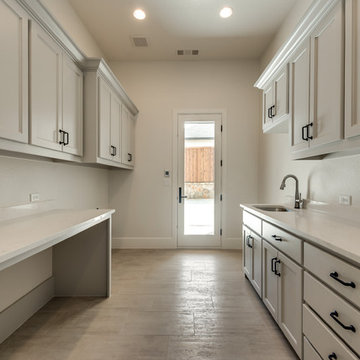
Design ideas for a large classic galley separated utility room in Dallas with an utility sink, flat-panel cabinets, grey cabinets, engineered stone countertops, beige walls, ceramic flooring, a side by side washer and dryer, beige floors and white worktops.
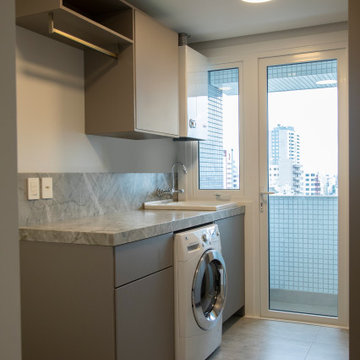
Medium sized contemporary single-wall separated utility room in Melbourne with an utility sink, flat-panel cabinets, grey cabinets, beige walls, porcelain flooring, a stacked washer and dryer, beige floors, grey worktops and marble worktops.

Design ideas for a small bohemian l-shaped separated utility room in Other with an utility sink, recessed-panel cabinets, beige cabinets, composite countertops, brown splashback, ceramic splashback, beige walls, porcelain flooring, a side by side washer and dryer, beige floors and beige worktops.
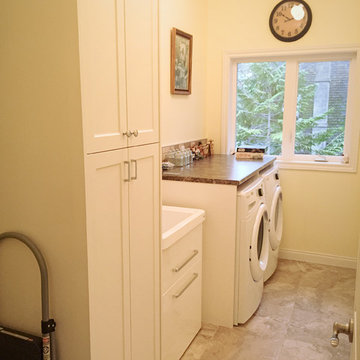
Photo Credit: Kris Harley-Jesson
This is an example of a rural galley laundry cupboard in Other with an utility sink, shaker cabinets, white cabinets, laminate countertops, yellow walls, porcelain flooring, a side by side washer and dryer, beige floors and brown worktops.
This is an example of a rural galley laundry cupboard in Other with an utility sink, shaker cabinets, white cabinets, laminate countertops, yellow walls, porcelain flooring, a side by side washer and dryer, beige floors and brown worktops.
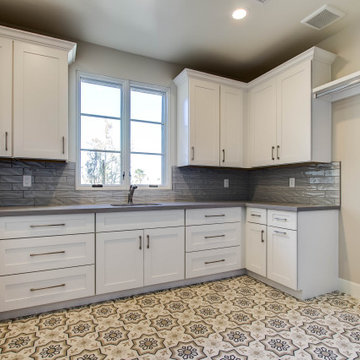
Traditional utility room in Phoenix with an utility sink, shaker cabinets, white cabinets, engineered stone countertops, grey splashback, metro tiled splashback, white walls, concrete flooring, a side by side washer and dryer, beige floors and grey worktops.
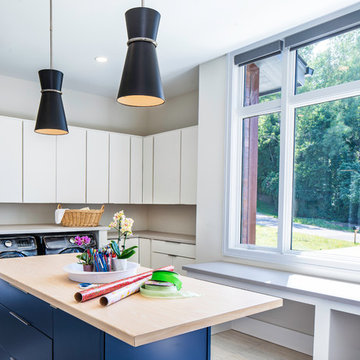
Laundry and craft room with a large center island and a planning desk
Design ideas for a large contemporary utility room in Cincinnati with an utility sink, flat-panel cabinets, blue cabinets, laminate countertops, beige walls, ceramic flooring, an integrated washer and dryer, beige floors and beige worktops.
Design ideas for a large contemporary utility room in Cincinnati with an utility sink, flat-panel cabinets, blue cabinets, laminate countertops, beige walls, ceramic flooring, an integrated washer and dryer, beige floors and beige worktops.
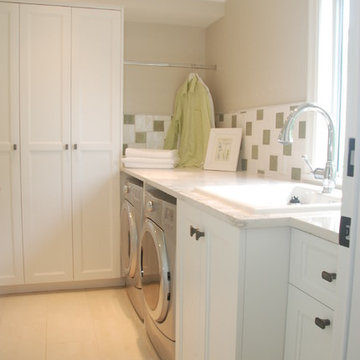
Photo of a medium sized traditional single-wall separated utility room in Vancouver with an utility sink, shaker cabinets, white cabinets, quartz worktops, beige walls, porcelain flooring, a side by side washer and dryer and beige floors.
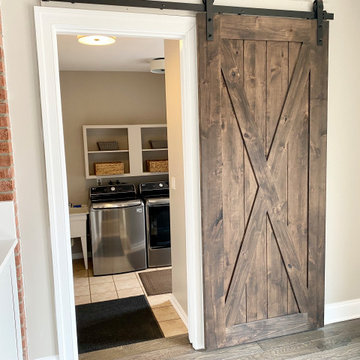
This is an example of a classic galley utility room in DC Metro with an utility sink, grey walls, porcelain flooring, a side by side washer and dryer and beige floors.
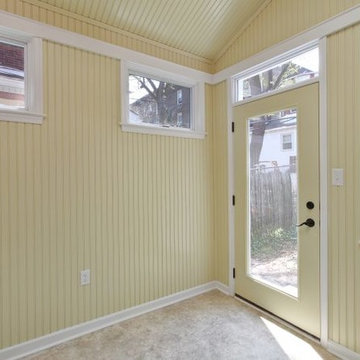
Inspiration for a medium sized contemporary single-wall separated utility room in Philadelphia with an utility sink, flat-panel cabinets, white cabinets, yellow walls, lino flooring, a side by side washer and dryer and beige floors.
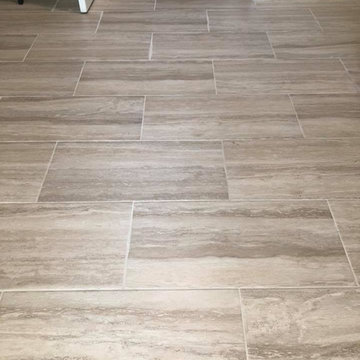
Design ideas for a medium sized classic galley separated utility room in Dallas with an utility sink, raised-panel cabinets, dark wood cabinets, granite worktops, grey walls, porcelain flooring, a side by side washer and dryer, beige floors and beige worktops.
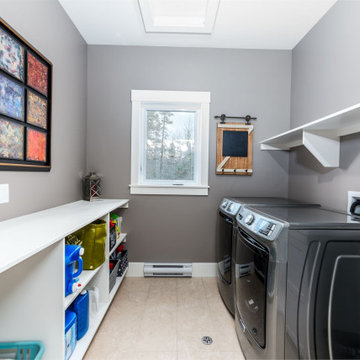
Medium sized traditional galley separated utility room in Other with an utility sink, open cabinets, white cabinets, wood worktops, grey walls, ceramic flooring, a side by side washer and dryer, beige floors and white worktops.
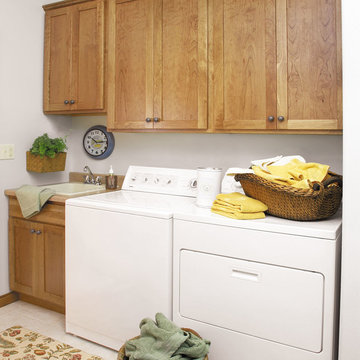
These laundry room cabinets were created with StarMark Cabinetry's Bedford door style in Cherry finished in Oregano.
Medium sized classic single-wall separated utility room in Other with an utility sink, recessed-panel cabinets, light wood cabinets, white walls and beige floors.
Medium sized classic single-wall separated utility room in Other with an utility sink, recessed-panel cabinets, light wood cabinets, white walls and beige floors.
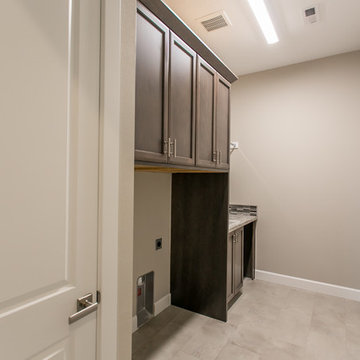
Photo of a small traditional single-wall separated utility room in Seattle with an utility sink, recessed-panel cabinets, dark wood cabinets, laminate countertops, grey walls, porcelain flooring, a side by side washer and dryer, beige floors and beige worktops.
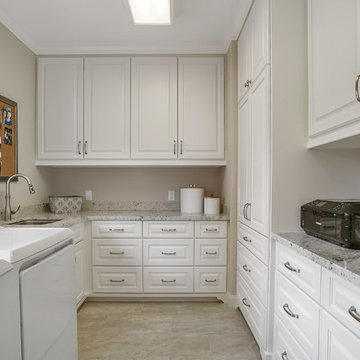
Photo of a traditional u-shaped utility room in Houston with an utility sink, raised-panel cabinets, white cabinets, granite worktops, beige walls, porcelain flooring, a side by side washer and dryer, beige floors and white worktops.
Utility Room with an Utility Sink and Beige Floors Ideas and Designs
6