Utility Room with an Utility Sink and Beige Floors Ideas and Designs
Refine by:
Budget
Sort by:Popular Today
121 - 140 of 197 photos
Item 1 of 3
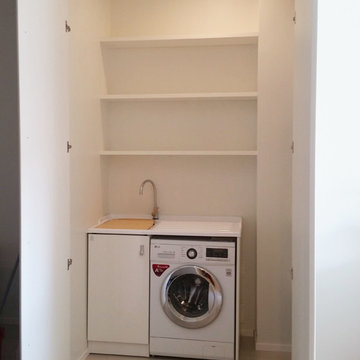
Vista interna della lavanderia di dimensioni compatte. Le ante sono lisce e di colore bianco. Attrezzature interne mensole bianche, lavatoio, lavatrice e asciugatrice integrati. Il pavimento è in gres porcellanato beige.
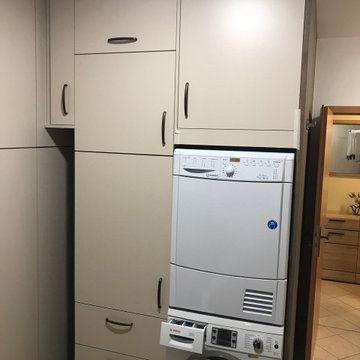
Bei diesem Ausbau eines Hausanschlußraumes kam es darauf an, den vorhandenen Raum optimal auszunutzen. Dabei sollte aber eine Schlichtheit und trotzdem Wohnlichkeit das arbeiten im integrierten Mini-Büro zur Freude machen. Ich denke, dass das erreicht wurde! Die deckenhohen Möbel schaffen Raum, trotzdem sind alle verdeckten Anschlüsse, Heizung, Sicherungskasten etc. jederzeit erreichbar. Es gibt Möglichkeiten der jederzeit anpaßbaren Nutzung, aber auch spezielle Lösungen, wie integrierte, ausziehbare Wäschekörbe.
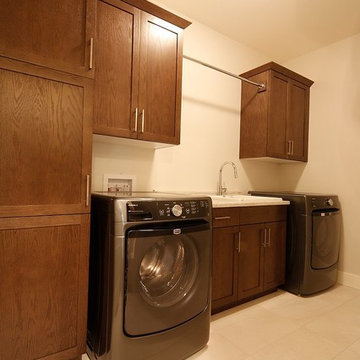
Photo of a large classic galley separated utility room in Other with an utility sink, shaker cabinets, dark wood cabinets, laminate countertops, beige walls, ceramic flooring, a side by side washer and dryer and beige floors.
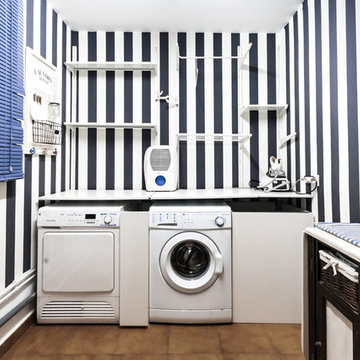
fotografia y estilismo: Mar Vidal
Photo of a small contemporary u-shaped separated utility room in Other with an utility sink, open cabinets, white cabinets, laminate countertops, ceramic flooring, a side by side washer and dryer and beige floors.
Photo of a small contemporary u-shaped separated utility room in Other with an utility sink, open cabinets, white cabinets, laminate countertops, ceramic flooring, a side by side washer and dryer and beige floors.
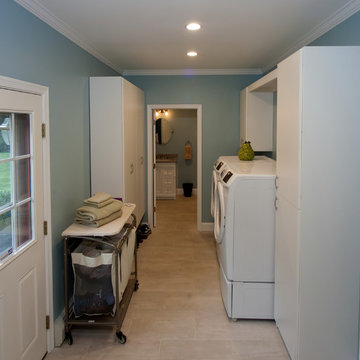
-- especially in the summer! We extended the laundry room so the kids can come in from the pool and drop their towels. Custom cabinetry in the laundry area keeps everything organized and out of the way.
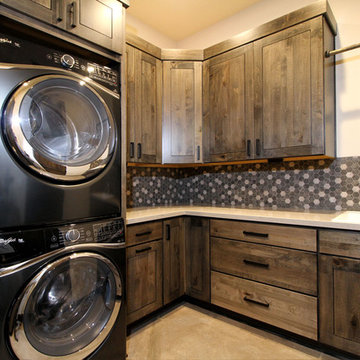
Ron McCoy Photography
Photo of a traditional utility room in Phoenix with an utility sink, flat-panel cabinets, engineered stone countertops, beige walls, concrete flooring, a stacked washer and dryer, beige floors and dark wood cabinets.
Photo of a traditional utility room in Phoenix with an utility sink, flat-panel cabinets, engineered stone countertops, beige walls, concrete flooring, a stacked washer and dryer, beige floors and dark wood cabinets.
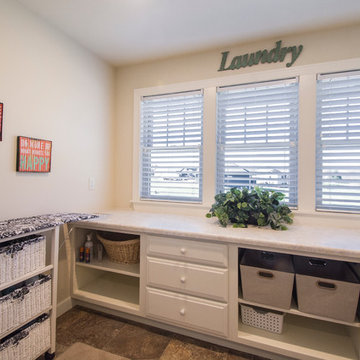
Design ideas for a medium sized rural l-shaped utility room in Other with an utility sink, raised-panel cabinets, white cabinets, laminate countertops, beige walls, porcelain flooring, a side by side washer and dryer and beige floors.
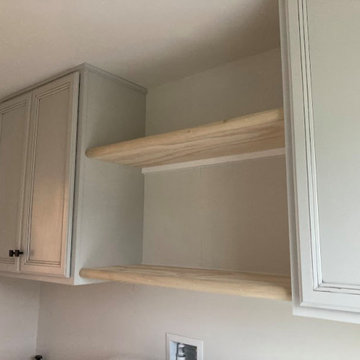
After bringing the cabinets down and adding shelving in between them it created a lot more storage space.
Inspiration for a small classic single-wall separated utility room in Baltimore with an utility sink, beaded cabinets, grey cabinets, grey walls, porcelain flooring, a side by side washer and dryer and beige floors.
Inspiration for a small classic single-wall separated utility room in Baltimore with an utility sink, beaded cabinets, grey cabinets, grey walls, porcelain flooring, a side by side washer and dryer and beige floors.
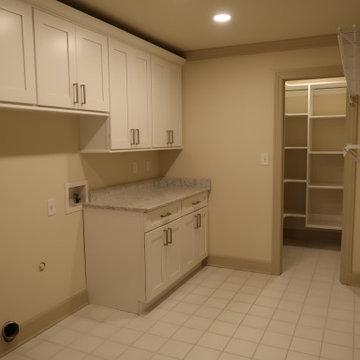
Plenty of storage
Photo of a medium sized modern single-wall separated utility room in Other with an utility sink, shaker cabinets, beige cabinets, quartz worktops, beige walls, ceramic flooring, a side by side washer and dryer, beige floors and multicoloured worktops.
Photo of a medium sized modern single-wall separated utility room in Other with an utility sink, shaker cabinets, beige cabinets, quartz worktops, beige walls, ceramic flooring, a side by side washer and dryer, beige floors and multicoloured worktops.
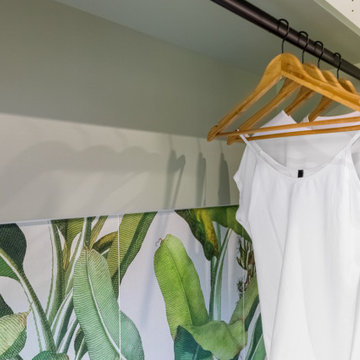
This is an example of a large contemporary u-shaped utility room in Sydney with an utility sink, flat-panel cabinets, green cabinets, green splashback, ceramic splashback, white walls, ceramic flooring, an integrated washer and dryer, beige floors and white worktops.
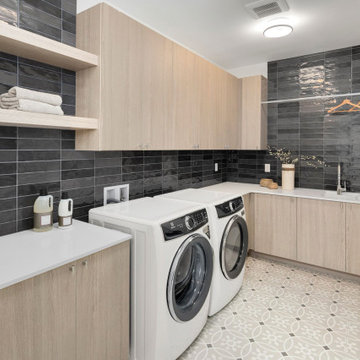
Welcome to the stylish upstairs laundry room, a space that seamlessly combines functionality and aesthetics. The room features exquisite decorative flooring that adds a touch of elegance and visual interest to the space. The light wooden flat panel cabinets provide ample storage, keeping your laundry essentials neatly organized and within reach.
Adding a striking contrast, a black subway tile wall serves as a focal point, infusing the room with a modern and sophisticated feel. The sleek and timeless design of the tiles enhances the overall ambiance, creating a sense of refinement.
With its pristine white laundry machines, the room exudes a clean and crisp aesthetic. The white appliances not only blend seamlessly with the surrounding elements.
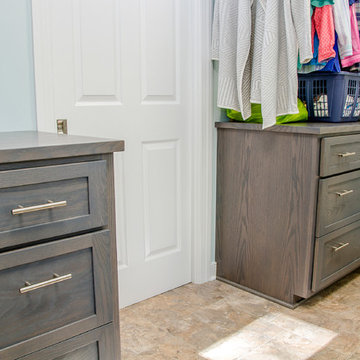
Landry room with side by site washer dryer and a pair of storage cabinets with hanging racks above
Photo of a small classic galley separated utility room in Richmond with an utility sink, grey cabinets, wood worktops, blue walls, ceramic flooring, a side by side washer and dryer, beige floors and shaker cabinets.
Photo of a small classic galley separated utility room in Richmond with an utility sink, grey cabinets, wood worktops, blue walls, ceramic flooring, a side by side washer and dryer, beige floors and shaker cabinets.
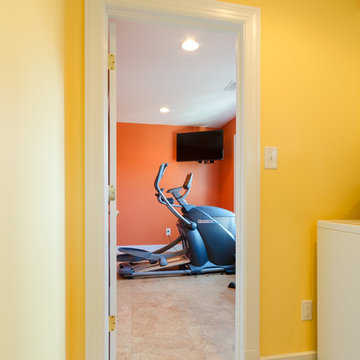
John Magor Photography
This is an example of a medium sized classic single-wall separated utility room in Richmond with an utility sink, yellow walls, ceramic flooring, a side by side washer and dryer and beige floors.
This is an example of a medium sized classic single-wall separated utility room in Richmond with an utility sink, yellow walls, ceramic flooring, a side by side washer and dryer and beige floors.
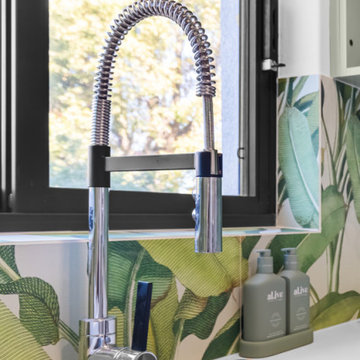
This is an example of a large contemporary u-shaped utility room in Sydney with an utility sink, flat-panel cabinets, green cabinets, green splashback, ceramic splashback, white walls, ceramic flooring, an integrated washer and dryer, beige floors and white worktops.
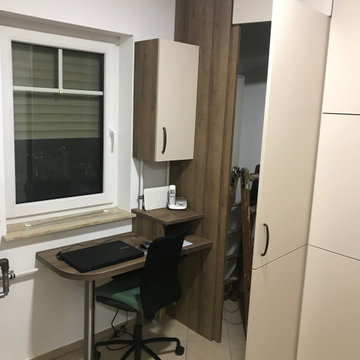
Bei diesem Ausbau eines Hausanschlußraumes kam es darauf an, den vorhandenen Raum optimal auszunutzen. Dabei sollte aber eine Schlichtheit und trotzdem Wohnlichkeit das arbeiten im integrierten Mini-Büro zur Freude machen. Ich denke, dass das erreicht wurde! Die deckenhohen Möbel schaffen Raum, trotzdem sind alle verdeckten Anschlüsse, Heizung, Sicherungskasten etc. jederzeit erreichbar. Es gibt Möglichkeiten der jederzeit anpaßbaren Nutzung, aber auch spezielle Lösungen, wie integrierte, ausziehbare Wäschekörbe.
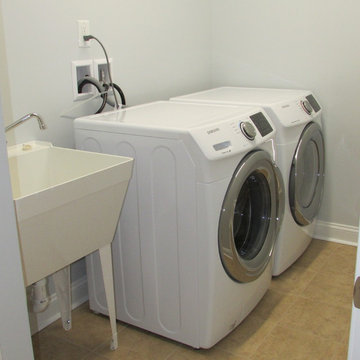
This is an example of a medium sized traditional single-wall separated utility room in Other with an utility sink, grey walls, ceramic flooring, a side by side washer and dryer and beige floors.
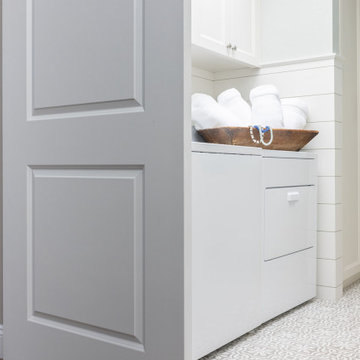
Design ideas for a medium sized classic galley separated utility room in Phoenix with an utility sink, shaker cabinets, white cabinets, engineered stone countertops, blue walls, ceramic flooring, a side by side washer and dryer, beige floors, black worktops and tongue and groove walls.
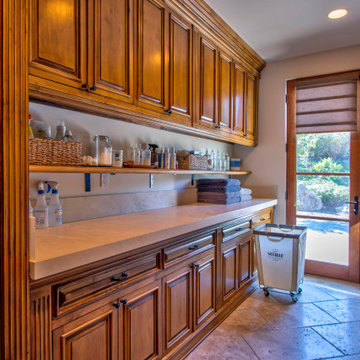
Got a gaggle of kids? Nothing like 2 washers and 2 dryers to get all that laundry done.
Photo of a large modern galley separated utility room in San Diego with an utility sink, raised-panel cabinets, light wood cabinets, limestone worktops, beige splashback, limestone splashback, white walls, travertine flooring, a side by side washer and dryer and beige floors.
Photo of a large modern galley separated utility room in San Diego with an utility sink, raised-panel cabinets, light wood cabinets, limestone worktops, beige splashback, limestone splashback, white walls, travertine flooring, a side by side washer and dryer and beige floors.
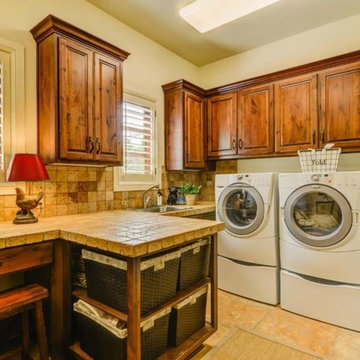
John Siemering Homes. Custom Home Builder in Austin, TX
Large mediterranean l-shaped separated utility room in Austin with an utility sink, raised-panel cabinets, medium wood cabinets, tile countertops, beige walls, ceramic flooring, a side by side washer and dryer, beige floors and beige worktops.
Large mediterranean l-shaped separated utility room in Austin with an utility sink, raised-panel cabinets, medium wood cabinets, tile countertops, beige walls, ceramic flooring, a side by side washer and dryer, beige floors and beige worktops.
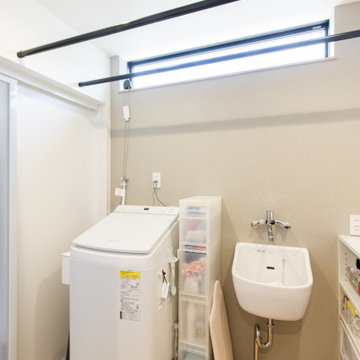
ランドリールームには、アイロンがけに便利なカウンター兼収納棚をつくりました。
手や顔を洗う洗面台とは別に、深さのあるスロップシンクを設置したのもポイント!汚れた衣類の下洗いや、学校から持ち帰った上履きのつけ置きなどに大活躍です。
「洗濯・室内干し・畳む・アイロンがけ・収納」まで一気にできて、家事効率がぐんとアップします。
Utility Room with an Utility Sink and Beige Floors Ideas and Designs
7