Utility Room with an Utility Sink and Beige Floors Ideas and Designs
Refine by:
Budget
Sort by:Popular Today
141 - 160 of 197 photos
Item 1 of 3
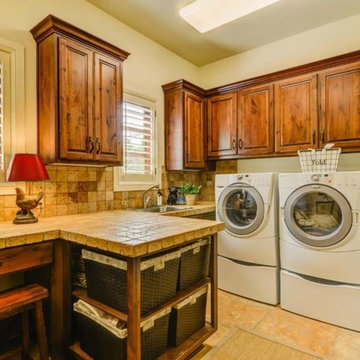
John Siemering Homes. Custom Home Builder in Austin, TX
Large mediterranean l-shaped separated utility room in Austin with an utility sink, raised-panel cabinets, medium wood cabinets, tile countertops, beige walls, ceramic flooring, a side by side washer and dryer, beige floors and beige worktops.
Large mediterranean l-shaped separated utility room in Austin with an utility sink, raised-panel cabinets, medium wood cabinets, tile countertops, beige walls, ceramic flooring, a side by side washer and dryer, beige floors and beige worktops.
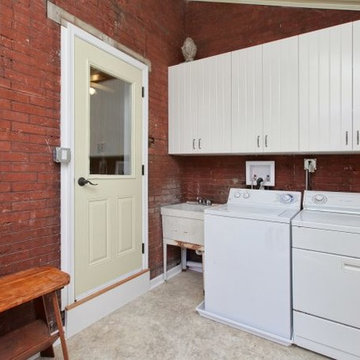
Inspiration for a medium sized contemporary single-wall separated utility room in Philadelphia with an utility sink, flat-panel cabinets, white cabinets, yellow walls, lino flooring, a side by side washer and dryer and beige floors.
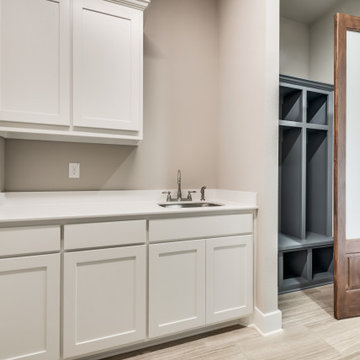
This is an example of a large galley utility room in Dallas with an utility sink, shaker cabinets, engineered stone countertops, beige walls, porcelain flooring, a side by side washer and dryer, beige floors and white worktops.
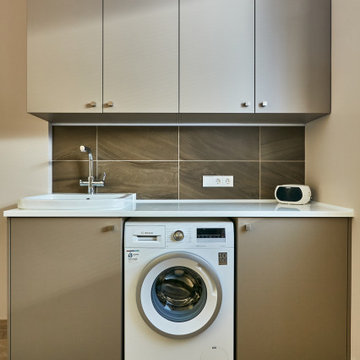
Photo of a large contemporary galley separated utility room in Moscow with an utility sink, flat-panel cabinets, beige cabinets, composite countertops, brown splashback, ceramic splashback, beige walls, porcelain flooring, an integrated washer and dryer, beige floors and white worktops.
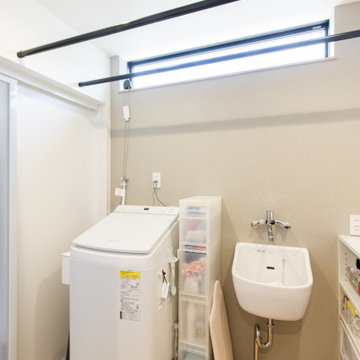
ランドリールームには、アイロンがけに便利なカウンター兼収納棚をつくりました。
手や顔を洗う洗面台とは別に、深さのあるスロップシンクを設置したのもポイント!汚れた衣類の下洗いや、学校から持ち帰った上履きのつけ置きなどに大活躍です。
「洗濯・室内干し・畳む・アイロンがけ・収納」まで一気にできて、家事効率がぐんとアップします。
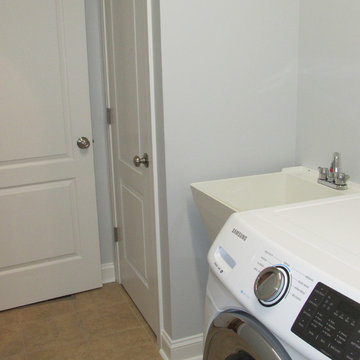
Medium sized classic single-wall separated utility room in Other with an utility sink, grey walls, ceramic flooring, a side by side washer and dryer and beige floors.
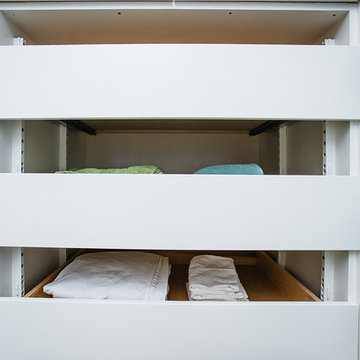
Custom white laundry room cabinets.
This is an example of a medium sized modern galley separated utility room in Portland with an utility sink, shaker cabinets, white cabinets, multi-coloured splashback, multi-coloured walls, ceramic flooring, a side by side washer and dryer, beige floors and grey worktops.
This is an example of a medium sized modern galley separated utility room in Portland with an utility sink, shaker cabinets, white cabinets, multi-coloured splashback, multi-coloured walls, ceramic flooring, a side by side washer and dryer, beige floors and grey worktops.
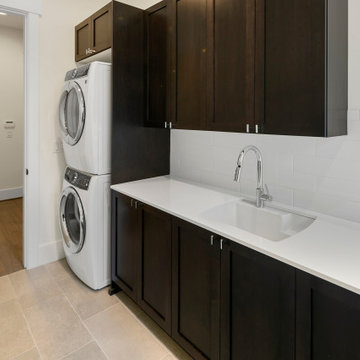
The Barbaro's Downstairs Laundry Room is a testament to both functionality and style. Equipped with pristine white laundry machines, this room ensures efficiency and convenience for all your laundry needs. The white countertop provides ample workspace for sorting and folding clothes, while the white subway tile backsplash adds a touch of sophistication and protects the walls from any splashes or spills. The tile floor not only offers durability but also easy maintenance. The room is elevated by the presence of dark wooden cabinets, providing plenty of storage space and adding a touch of elegance to the overall aesthetic.
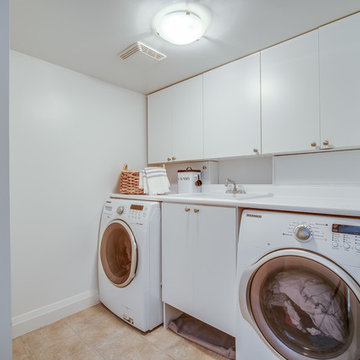
Leading Image - Toronto
Inspiration for a medium sized modern single-wall separated utility room in Toronto with an utility sink, flat-panel cabinets, white cabinets, white walls, beige floors and white worktops.
Inspiration for a medium sized modern single-wall separated utility room in Toronto with an utility sink, flat-panel cabinets, white cabinets, white walls, beige floors and white worktops.
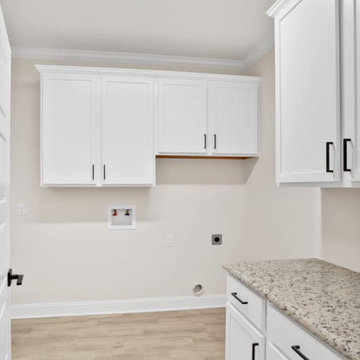
This is an example of a contemporary utility room in New Orleans with an utility sink, shaker cabinets, white cabinets, granite worktops, beige walls, ceramic flooring, a side by side washer and dryer, beige floors and white worktops.
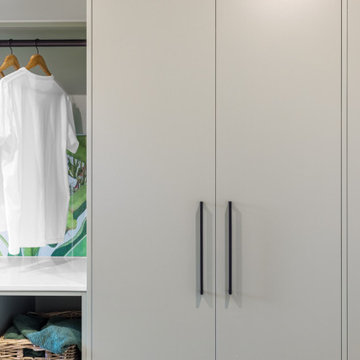
Photo of a large contemporary u-shaped utility room in Sydney with an utility sink, flat-panel cabinets, green cabinets, green splashback, ceramic splashback, white walls, ceramic flooring, an integrated washer and dryer, beige floors and white worktops.
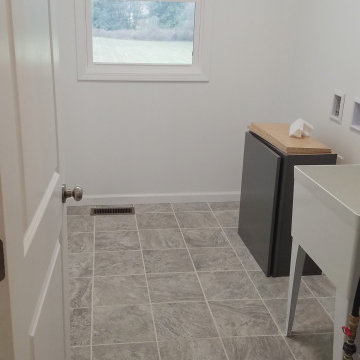
Inspiration for a medium sized classic utility room in Other with an utility sink, white walls, porcelain flooring and beige floors.
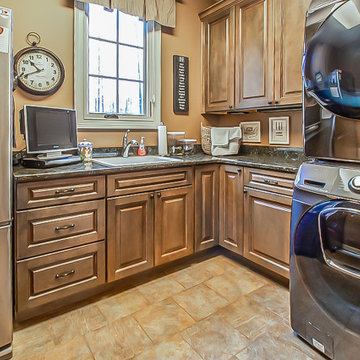
There’s nothing like a well organized laundry and utility room to serve all your household needs ?
.
.
.
#payneandpayne #homebuilder #homedesign #custombuild
#ohiohomebuilders #laundryroom #ohiocustomhomes #dreamhome #clevelandbuilders #pepperpike #AtHomeCLE .
?@paulceroky
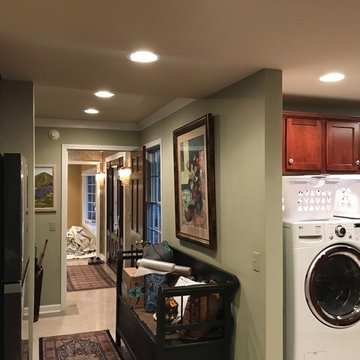
• Prepared, Patched Cracks, Dents and Dings, Spot Primed and Painted the Ceilings and Walls in 2 coats
• Caulked Cracks and Painted the Trim
Photo of a medium sized traditional galley separated utility room in Chicago with an utility sink, raised-panel cabinets, dark wood cabinets, marble worktops, green walls, marble flooring, a side by side washer and dryer, beige floors and multicoloured worktops.
Photo of a medium sized traditional galley separated utility room in Chicago with an utility sink, raised-panel cabinets, dark wood cabinets, marble worktops, green walls, marble flooring, a side by side washer and dryer, beige floors and multicoloured worktops.
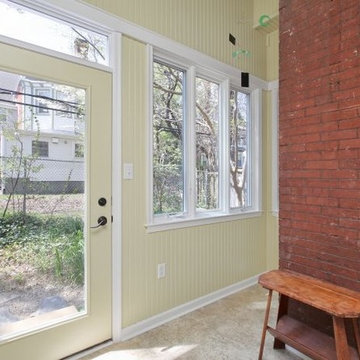
Design ideas for a medium sized contemporary single-wall separated utility room in Philadelphia with an utility sink, flat-panel cabinets, white cabinets, yellow walls, lino flooring, a side by side washer and dryer and beige floors.
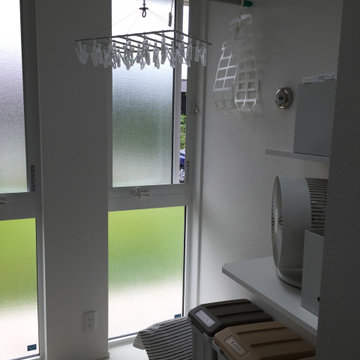
Design ideas for a medium sized modern separated utility room in Other with an utility sink, laminate countertops, white walls, lino flooring, an integrated washer and dryer, beige floors, white worktops, a wallpapered ceiling and wallpapered walls.
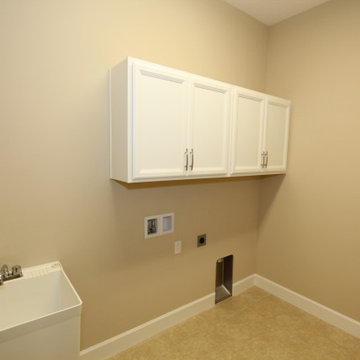
The St. Andrews was carefully crafted to offer large open living areas on narrow lots. When you walk into the St. Andrews, you will be wowed by the grand two-story celling just beyond the foyer. Continuing into the home, the first floor alone offers over 2,200 square feet of living space and features the master bedroom, guest bedroom and bath, a roomy den highlighted by French doors, and a separate family foyer just off the garage. Also on the first floor is the spacious kitchen which offers a large walk-in pantry, adjacent dining room, and flush island top that overlooks the great room and oversized, covered lanai. The lavish master suite features two oversized walk-in closets, dual vanities, a roomy walk-in shower, and a beautiful garden tub. The second-floor adds just over 600 square feet of flexible space with a large rear-facing loft and covered balcony as well as a third bedroom and bath.
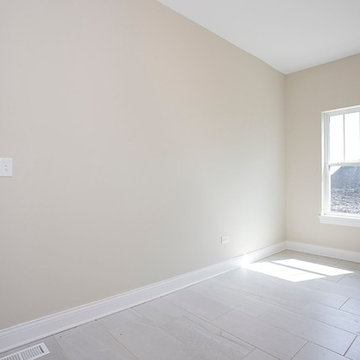
Inspiration for a medium sized traditional separated utility room in Chicago with an utility sink, beige walls, porcelain flooring and beige floors.
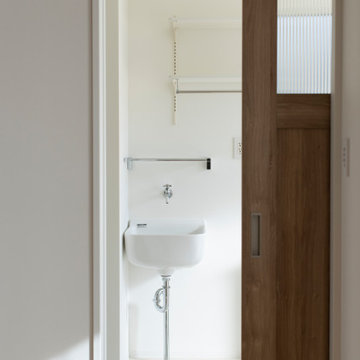
Photo of a scandi single-wall separated utility room in Other with an utility sink, open cabinets, white walls, vinyl flooring, an integrated washer and dryer, beige floors, a wallpapered ceiling and wallpapered walls.
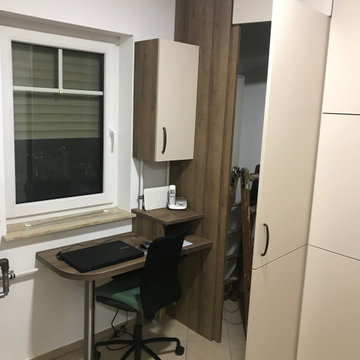
Bei diesem Ausbau eines Hausanschlußraumes kam es darauf an, den vorhandenen Raum optimal auszunutzen. Dabei sollte aber eine Schlichtheit und trotzdem Wohnlichkeit das arbeiten im integrierten Mini-Büro zur Freude machen. Ich denke, dass das erreicht wurde! Die deckenhohen Möbel schaffen Raum, trotzdem sind alle verdeckten Anschlüsse, Heizung, Sicherungskasten etc. jederzeit erreichbar. Es gibt Möglichkeiten der jederzeit anpaßbaren Nutzung, aber auch spezielle Lösungen, wie integrierte, ausziehbare Wäschekörbe.
Utility Room with an Utility Sink and Beige Floors Ideas and Designs
8