Utility Room with a Single-bowl Sink and Beige Cabinets Ideas and Designs
Refine by:
Budget
Sort by:Popular Today
1 - 20 of 70 photos
Item 1 of 3

Inner city self contained studio with the laundry in the ground floor garage. Plywood lining to walls and ceiling. Honed concrete floor.
Inspiration for a small contemporary single-wall utility room in Melbourne with a single-bowl sink, flat-panel cabinets, beige cabinets, laminate countertops, white splashback, mosaic tiled splashback, beige walls, concrete flooring, a side by side washer and dryer, beige worktops, a wood ceiling, wood walls and grey floors.
Inspiration for a small contemporary single-wall utility room in Melbourne with a single-bowl sink, flat-panel cabinets, beige cabinets, laminate countertops, white splashback, mosaic tiled splashback, beige walls, concrete flooring, a side by side washer and dryer, beige worktops, a wood ceiling, wood walls and grey floors.

The beautiful design of this laundry room makes the idea of doing laundry seem like less of a chore! This space includes ample counter space, cabinetry storage, as well as a sink.
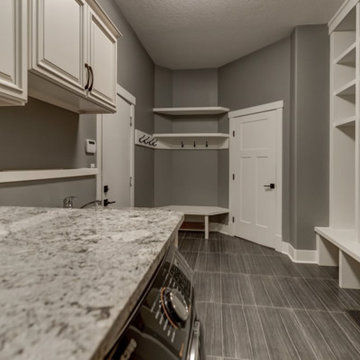
Inspiration for an expansive classic u-shaped utility room in Edmonton with a single-bowl sink, beaded cabinets, beige cabinets, granite worktops, grey walls, laminate floors, a side by side washer and dryer and brown floors.
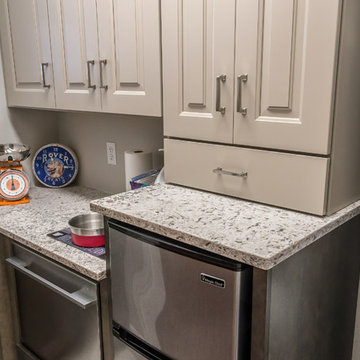
This client couple was serious about their master shower. They researched and had professionally designed a 4x6' shower, outfitted with an all-Kohler system of 3 traditional heads, 6 body heads, a handheld spray and an 18" rain shower head, plus a steam infusion system and audio—all fully monitored and controlled from the wall-mounted touch pad. The top-of-the-line Kohler toilet senses someone approaching and opens itself. It has a heated seat, built-in bidet, hidden tank, and remote control. The advanced-design LaGrand electrical switches and outlets are flexible, innovative, and beautiful. The heated floor keeps feet comfy. A special, high-capacity water line supplies 3 on-demand natural gas water heaters to feed the shower system. We also refinished the wooden floors in the master bedroom, and replaced the traditional wooden stair railings with sleek, stainless steel cable railings. The remodeled laundry room includes a dog food prep station, complete with mini dishwasher.
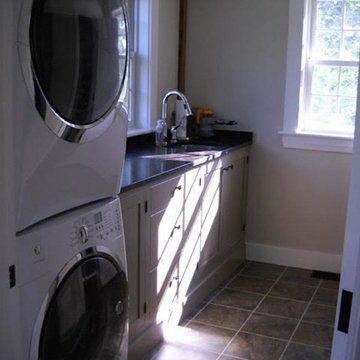
Photo of a medium sized traditional single-wall separated utility room in Boston with a single-bowl sink, beige cabinets, composite countertops, beige walls, ceramic flooring and a stacked washer and dryer.

Major interior renovation. This room used to house the boiler, water heater and various other utility items that took up valuable space. We removed/relocated utilities and designed cabinets from floor to ceiling to maximize every spare inch of storage space. Everything is custom designed, custom built and installed by Michael Kline & Company. Photography: www.dennisroliff.com
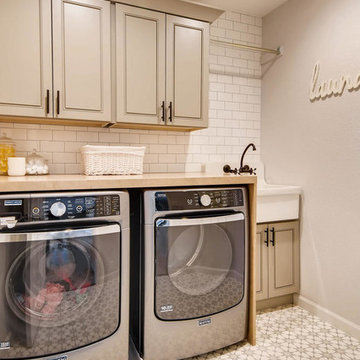
Inspiration for a large farmhouse galley separated utility room in Denver with a single-bowl sink, shaker cabinets, beige cabinets, wood worktops, white walls, ceramic flooring, a side by side washer and dryer, multi-coloured floors and brown worktops.
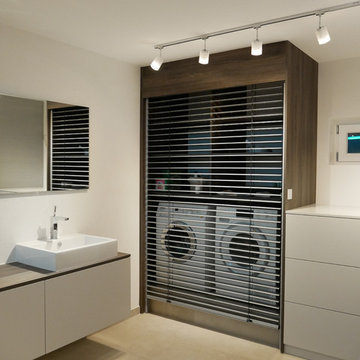
Im Keller des Einfamilienhauses meiner Kunden sollte ein Wellnessbad mit Dampfdusche entstehen, das gleichzeitig mit Waschmaschine, Trockner und viel Stauraum ausgestattet ist. Waschmaschine und Trockner versteckten wir in einem Schrank mit einer elektrischen, aluminiumfarbenen Jalousie. Die Dampfdusche ist mit Aromatherapie, Farblicht, Buetooth und Nebeldüsen bestückt. Hier vergisst man den Alltag schnell und entspannt wunderbar auf Knopfdruck.
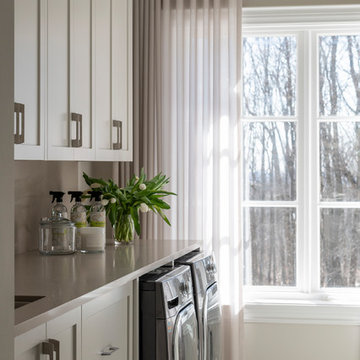
Inspiration for a large contemporary galley separated utility room in Toronto with a single-bowl sink, shaker cabinets, beige cabinets, composite countertops, beige walls, porcelain flooring, a side by side washer and dryer, beige floors and beige worktops.
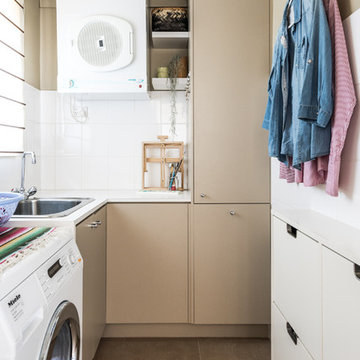
Laminate is a flexible and good value option. This laundry was designed 15+ years ago, and is still relevant today. The unused wall areas contribute to the hardworking space, with narrow store units and overhead racks.
Photo Credit: May Photography
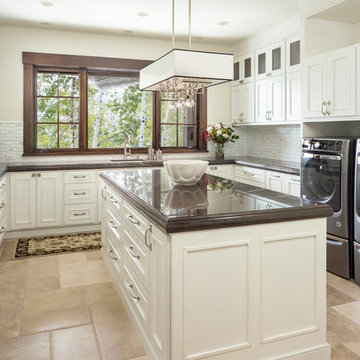
Photo of a classic u-shaped separated utility room in Salt Lake City with a single-bowl sink, recessed-panel cabinets, beige cabinets, beige walls, a side by side washer and dryer, beige floors, brown worktops and feature lighting.
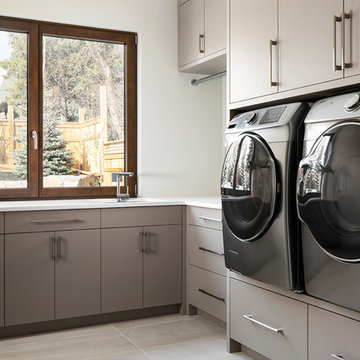
Contemporary laundry room with built in washer & dryer.
Photo of a medium sized contemporary l-shaped separated utility room in Calgary with a single-bowl sink, flat-panel cabinets, beige cabinets, engineered stone countertops, porcelain flooring, a side by side washer and dryer, white worktops, white walls and grey floors.
Photo of a medium sized contemporary l-shaped separated utility room in Calgary with a single-bowl sink, flat-panel cabinets, beige cabinets, engineered stone countertops, porcelain flooring, a side by side washer and dryer, white worktops, white walls and grey floors.

Photography by Starboard & Port of Springfield, Missouri.
Photo of a medium sized rustic galley separated utility room in Other with a single-bowl sink, shaker cabinets, beige cabinets, green walls, a side by side washer and dryer, white floors and grey worktops.
Photo of a medium sized rustic galley separated utility room in Other with a single-bowl sink, shaker cabinets, beige cabinets, green walls, a side by side washer and dryer, white floors and grey worktops.
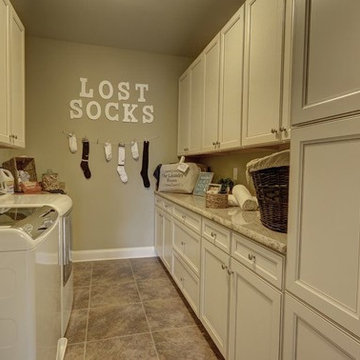
Inspiration for a medium sized classic galley utility room in Philadelphia with a single-bowl sink, raised-panel cabinets, beige cabinets, granite worktops, beige walls, ceramic flooring and a side by side washer and dryer.
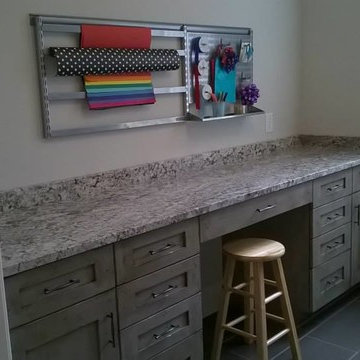
Part of the Laundry room for the 2015 St Margaret's Guild Decorator Show House showing the Gift Wrap Station. New Construction project - Colonial Revival. Cabinets by Cabinetry Ideas. Flooring by Daltile. Cabinet hardware by Richelieu. Gift Wrap station by Elfa via The Container Store.
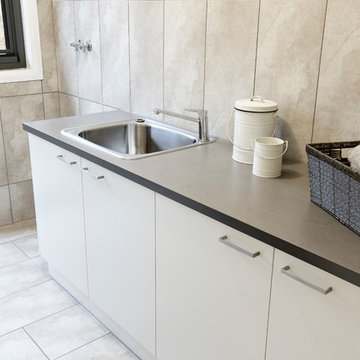
Davis Sanders Homes
Small contemporary galley separated utility room in Geelong with a single-bowl sink, flat-panel cabinets, beige cabinets, laminate countertops, beige walls and ceramic flooring.
Small contemporary galley separated utility room in Geelong with a single-bowl sink, flat-panel cabinets, beige cabinets, laminate countertops, beige walls and ceramic flooring.
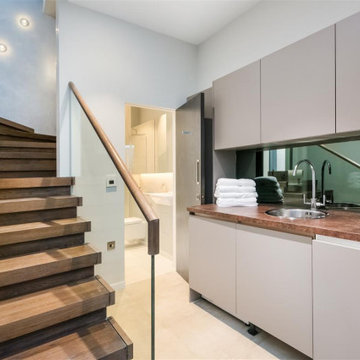
Photo of a small contemporary single-wall utility room in London with a single-bowl sink, flat-panel cabinets, beige cabinets, wood worktops, mirror splashback, porcelain flooring and a concealed washer and dryer.
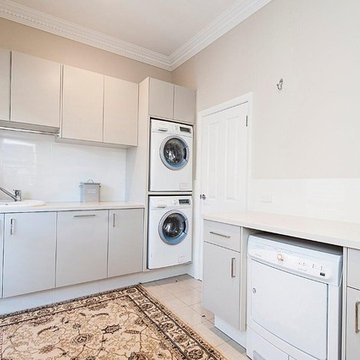
Design ideas for a medium sized classic single-wall separated utility room in Perth with a single-bowl sink, flat-panel cabinets, beige cabinets, composite countertops, beige walls, ceramic flooring and a stacked washer and dryer.
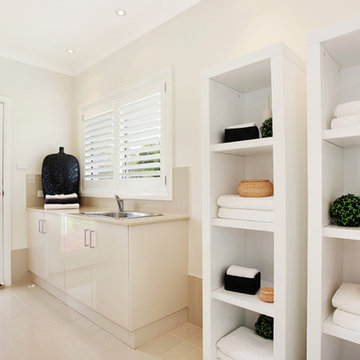
Laundry - Bronte Executive Grande Manor One - Lochinvar
Photo of a medium sized contemporary galley separated utility room in Newcastle - Maitland with a single-bowl sink, flat-panel cabinets, beige cabinets, engineered stone countertops, grey walls and beige floors.
Photo of a medium sized contemporary galley separated utility room in Newcastle - Maitland with a single-bowl sink, flat-panel cabinets, beige cabinets, engineered stone countertops, grey walls and beige floors.
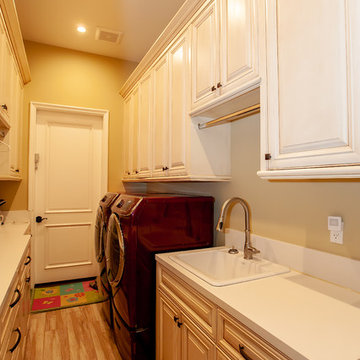
Alon Toker
Medium sized mediterranean galley separated utility room in Los Angeles with a single-bowl sink, raised-panel cabinets, beige cabinets, composite countertops, beige walls, light hardwood flooring, a side by side washer and dryer, brown floors and white worktops.
Medium sized mediterranean galley separated utility room in Los Angeles with a single-bowl sink, raised-panel cabinets, beige cabinets, composite countertops, beige walls, light hardwood flooring, a side by side washer and dryer, brown floors and white worktops.
Utility Room with a Single-bowl Sink and Beige Cabinets Ideas and Designs
1