Utility Room with Beige Cabinets and Medium Hardwood Flooring Ideas and Designs
Refine by:
Budget
Sort by:Popular Today
1 - 20 of 78 photos
Item 1 of 3

Contemporary laundry and utility room in Cashmere with Wenge effect worktops. Elevated Miele washing machine and tumble dryer with pull-out shelf below for easy changeover of loads.

Mark Ehlen
Inspiration for a large classic single-wall utility room in Minneapolis with a submerged sink, shaker cabinets, beige cabinets, granite worktops, beige walls, medium hardwood flooring and a side by side washer and dryer.
Inspiration for a large classic single-wall utility room in Minneapolis with a submerged sink, shaker cabinets, beige cabinets, granite worktops, beige walls, medium hardwood flooring and a side by side washer and dryer.

Design ideas for a small contemporary utility room in Detroit with a submerged sink, flat-panel cabinets, beige cabinets, engineered stone countertops, beige splashback, porcelain splashback, white walls, medium hardwood flooring, a side by side washer and dryer, brown floors and white worktops.

Photo Credit: N. Leonard
This is an example of a large rural single-wall utility room in New York with a submerged sink, raised-panel cabinets, beige cabinets, granite worktops, grey walls, medium hardwood flooring, a side by side washer and dryer, brown floors, grey splashback, tonge and groove splashback and tongue and groove walls.
This is an example of a large rural single-wall utility room in New York with a submerged sink, raised-panel cabinets, beige cabinets, granite worktops, grey walls, medium hardwood flooring, a side by side washer and dryer, brown floors, grey splashback, tonge and groove splashback and tongue and groove walls.

Jerry Butts-Photographer
Photo of a medium sized classic galley separated utility room in Other with a built-in sink, recessed-panel cabinets, granite worktops, white walls, medium hardwood flooring, a side by side washer and dryer, brown floors and beige cabinets.
Photo of a medium sized classic galley separated utility room in Other with a built-in sink, recessed-panel cabinets, granite worktops, white walls, medium hardwood flooring, a side by side washer and dryer, brown floors and beige cabinets.

Large classic galley utility room in Charleston with a submerged sink, shaker cabinets, beige cabinets, granite worktops, medium hardwood flooring, a side by side washer and dryer, brown floors and grey walls.

Our studio designed this luxury home by incorporating the house's sprawling golf course views. This resort-like home features three stunning bedrooms, a luxurious master bath with a freestanding tub, a spacious kitchen, a stylish formal living room, a cozy family living room, and an elegant home bar.
We chose a neutral palette throughout the home to amplify the bright, airy appeal of the home. The bedrooms are all about elegance and comfort, with soft furnishings and beautiful accessories. We added a grey accent wall with geometric details in the bar area to create a sleek, stylish look. The attractive backsplash creates an interesting focal point in the kitchen area and beautifully complements the gorgeous countertops. Stunning lighting, striking artwork, and classy decor make this lovely home look sophisticated, cozy, and luxurious.
---
Project completed by Wendy Langston's Everything Home interior design firm, which serves Carmel, Zionsville, Fishers, Westfield, Noblesville, and Indianapolis.
For more about Everything Home, see here: https://everythinghomedesigns.com/
To learn more about this project, see here:
https://everythinghomedesigns.com/portfolio/modern-resort-living/

This multi-use room gets a lot of action...off of the garage, this space has laundry, mudroom storage and dog wash all in one!
Photo of a medium sized beach style single-wall utility room in Minneapolis with a submerged sink, recessed-panel cabinets, beige cabinets, white splashback, ceramic splashback, white walls, medium hardwood flooring, a side by side washer and dryer and brown floors.
Photo of a medium sized beach style single-wall utility room in Minneapolis with a submerged sink, recessed-panel cabinets, beige cabinets, white splashback, ceramic splashback, white walls, medium hardwood flooring, a side by side washer and dryer and brown floors.

The kitchen, butler’s pantry, and laundry room uses Arbor Mills cabinetry and quartz counter tops. Wide plank flooring is installed to bring in an early world feel. Encaustic tiles and black iron hardware were used throughout. The butler’s pantry has polished brass latches and cup pulls which shine brightly on black painted cabinets. Across from the laundry room the fully custom mudroom wall was built around a salvaged 4” thick seat stained to match the laundry room cabinets.
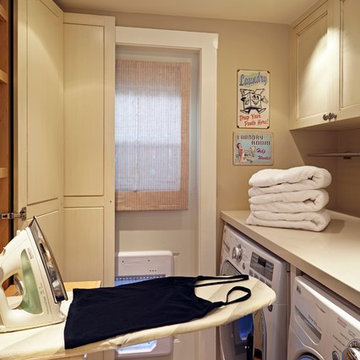
Doug Hill Photography
Design ideas for a small traditional utility room in Los Angeles with recessed-panel cabinets, beige walls, medium hardwood flooring and beige cabinets.
Design ideas for a small traditional utility room in Los Angeles with recessed-panel cabinets, beige walls, medium hardwood flooring and beige cabinets.

This laundry room also doubles as a kitchenette in this guest cottage. The stacked washer dryer allows for more counter top space, and the upper cabinets provide your guests with more storage.

My House Design/Build Team | www.myhousedesignbuild.com | 604-694-6873 | Reuben Krabbe Photography
Inspiration for a large contemporary single-wall separated utility room in Vancouver with shaker cabinets, beige cabinets, quartz worktops, beige walls, medium hardwood flooring and brown floors.
Inspiration for a large contemporary single-wall separated utility room in Vancouver with shaker cabinets, beige cabinets, quartz worktops, beige walls, medium hardwood flooring and brown floors.
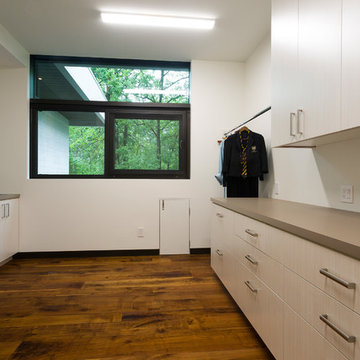
Laundry room with a custom walkthrough doggie door. Lined with bright and clean cabinetry.
This is an example of an expansive contemporary galley separated utility room in Other with a built-in sink, flat-panel cabinets, beige cabinets, laminate countertops, white walls, medium hardwood flooring, a side by side washer and dryer, brown floors and beige worktops.
This is an example of an expansive contemporary galley separated utility room in Other with a built-in sink, flat-panel cabinets, beige cabinets, laminate countertops, white walls, medium hardwood flooring, a side by side washer and dryer, brown floors and beige worktops.
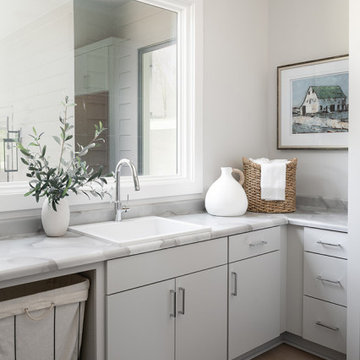
Our studio designed this luxury home by incorporating the house's sprawling golf course views. This resort-like home features three stunning bedrooms, a luxurious master bath with a freestanding tub, a spacious kitchen, a stylish formal living room, a cozy family living room, and an elegant home bar.
We chose a neutral palette throughout the home to amplify the bright, airy appeal of the home. The bedrooms are all about elegance and comfort, with soft furnishings and beautiful accessories. We added a grey accent wall with geometric details in the bar area to create a sleek, stylish look. The attractive backsplash creates an interesting focal point in the kitchen area and beautifully complements the gorgeous countertops. Stunning lighting, striking artwork, and classy decor make this lovely home look sophisticated, cozy, and luxurious.
---
Project completed by Wendy Langston's Everything Home interior design firm, which serves Carmel, Zionsville, Fishers, Westfield, Noblesville, and Indianapolis.
For more about Everything Home, see here: https://everythinghomedesigns.com/
To learn more about this project, see here:
https://everythinghomedesigns.com/portfolio/modern-resort-living/
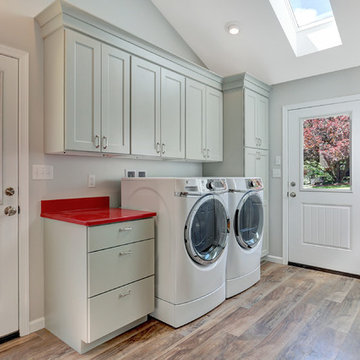
Photo of a medium sized galley utility room in Other with shaker cabinets, beige cabinets, engineered stone countertops, grey walls, medium hardwood flooring and a side by side washer and dryer.
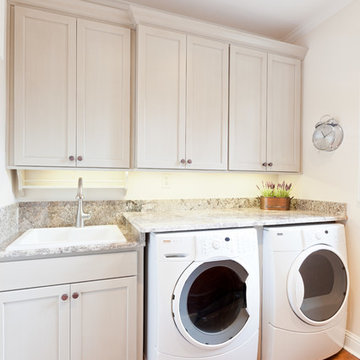
Traditional Laundry Room with Light Cabinets
Photo:Sacha Griffin
Medium sized classic galley separated utility room in Atlanta with a built-in sink, recessed-panel cabinets, beige cabinets, granite worktops, white walls, medium hardwood flooring, a side by side washer and dryer, brown floors and multicoloured worktops.
Medium sized classic galley separated utility room in Atlanta with a built-in sink, recessed-panel cabinets, beige cabinets, granite worktops, white walls, medium hardwood flooring, a side by side washer and dryer, brown floors and multicoloured worktops.
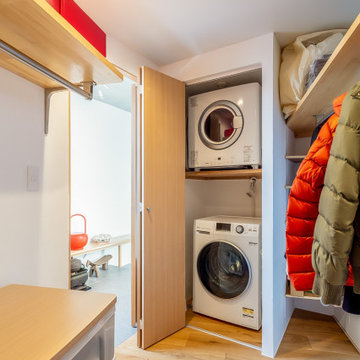
Photo of a medium sized modern l-shaped laundry cupboard in Tokyo with open cabinets, beige cabinets, white walls, medium hardwood flooring, a stacked washer and dryer and beige floors.
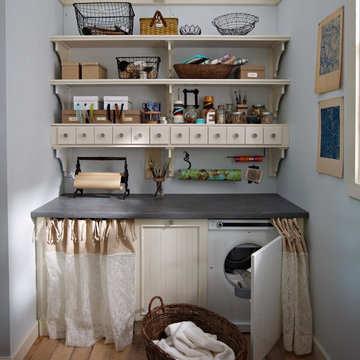
Photos by Country Home Magazine
Design ideas for a rural utility room in Boston with beige cabinets, blue walls and medium hardwood flooring.
Design ideas for a rural utility room in Boston with beige cabinets, blue walls and medium hardwood flooring.
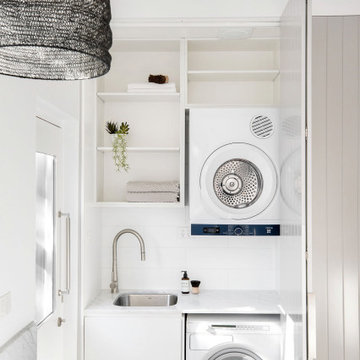
Modern clean laundry
Design ideas for a small contemporary single-wall separated utility room in Sydney with shaker cabinets, beige cabinets, marble worktops and medium hardwood flooring.
Design ideas for a small contemporary single-wall separated utility room in Sydney with shaker cabinets, beige cabinets, marble worktops and medium hardwood flooring.
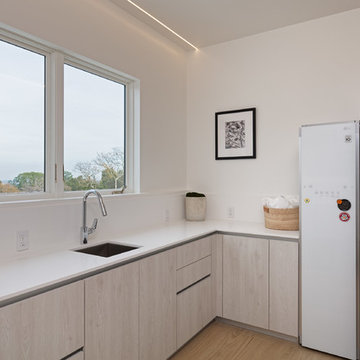
Designers: Revital Kaufman-Meron & Susan Bowen
Photos: Lucidpic
Photo of a large modern utility room in San Francisco with a submerged sink, flat-panel cabinets, beige cabinets, white splashback, white walls, medium hardwood flooring, a stacked washer and dryer, beige floors and white worktops.
Photo of a large modern utility room in San Francisco with a submerged sink, flat-panel cabinets, beige cabinets, white splashback, white walls, medium hardwood flooring, a stacked washer and dryer, beige floors and white worktops.
Utility Room with Beige Cabinets and Medium Hardwood Flooring Ideas and Designs
1