Utility Room with Beige Cabinets and Medium Hardwood Flooring Ideas and Designs
Refine by:
Budget
Sort by:Popular Today
41 - 60 of 78 photos
Item 1 of 3
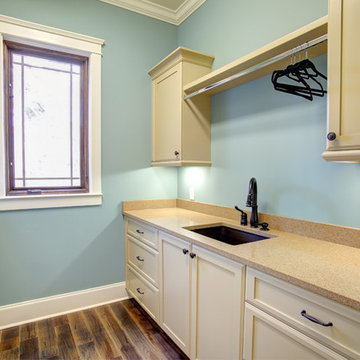
This is an example of a classic utility room in Other with a built-in sink, shaker cabinets, beige cabinets, blue walls, medium hardwood flooring and a side by side washer and dryer.
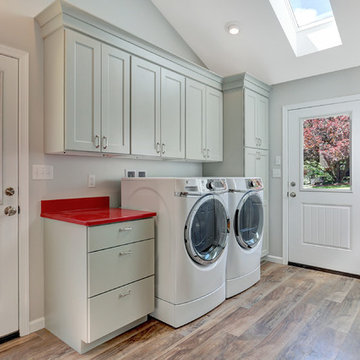
Photo of a medium sized galley utility room in Other with shaker cabinets, beige cabinets, engineered stone countertops, grey walls, medium hardwood flooring and a side by side washer and dryer.
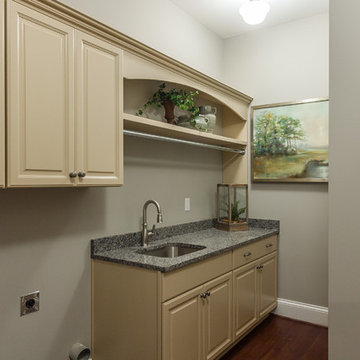
Flip Down Ironing Board
Inspiration for a large mediterranean single-wall separated utility room in Louisville with a submerged sink, raised-panel cabinets, beige cabinets, granite worktops, grey walls, medium hardwood flooring and a side by side washer and dryer.
Inspiration for a large mediterranean single-wall separated utility room in Louisville with a submerged sink, raised-panel cabinets, beige cabinets, granite worktops, grey walls, medium hardwood flooring and a side by side washer and dryer.
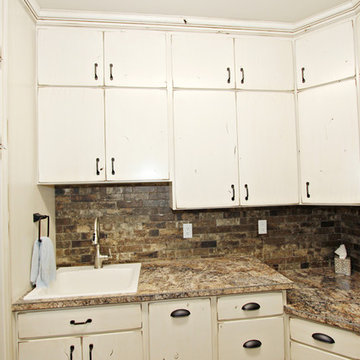
Lisa Brown - Photographer
Large traditional u-shaped separated utility room in Other with flat-panel cabinets, beige cabinets, medium hardwood flooring and a side by side washer and dryer.
Large traditional u-shaped separated utility room in Other with flat-panel cabinets, beige cabinets, medium hardwood flooring and a side by side washer and dryer.
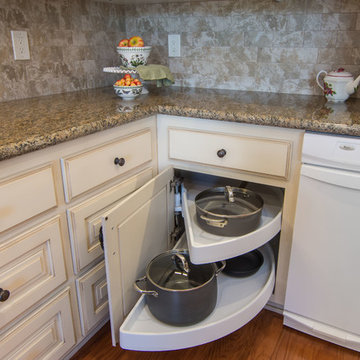
Brian Covington
Design ideas for a large country l-shaped utility room in Los Angeles with a built-in sink, raised-panel cabinets, beige cabinets, granite worktops, beige splashback, stone tiled splashback, medium hardwood flooring and brown floors.
Design ideas for a large country l-shaped utility room in Los Angeles with a built-in sink, raised-panel cabinets, beige cabinets, granite worktops, beige splashback, stone tiled splashback, medium hardwood flooring and brown floors.
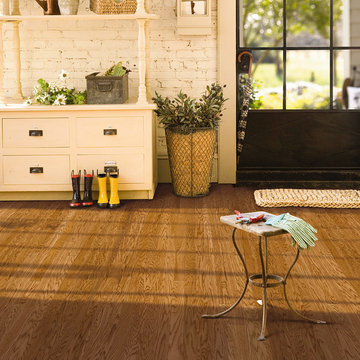
Inspiration for a medium sized modern utility room in New York with beige cabinets, beige walls and medium hardwood flooring.
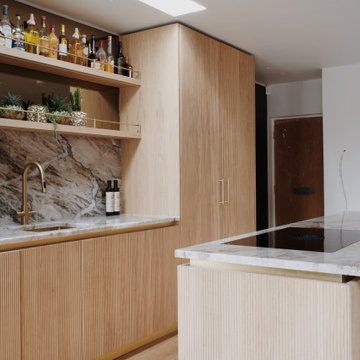
This is an example of a medium sized traditional l-shaped laundry cupboard in London with a submerged sink, white walls, white worktops, louvered cabinets, beige cabinets, marble worktops, medium hardwood flooring, beige floors and feature lighting.
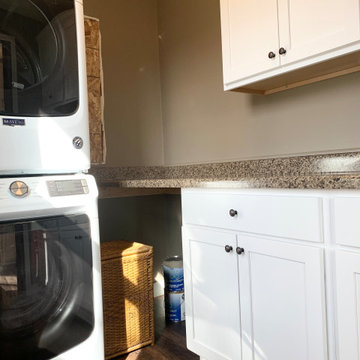
Take a look around this rural farmhouse in Alexis, Illinois that Village Home Stores was able to help transform. We opened up the layout and updated the materials for a whole new look and a nod to the great original style of the home. Laundry, coffee station, kitchen, and bathroom remodel managed from start to finish by the expert team at Village Home Stores. Featured in Kitchen: Koch Classic Cabinetry in the Prairie door and Maple Pearl finish with Umber glaze applied. Cambria Quartz in the Canterbury design. Featured in Bathroom: Koch Classic Cabinetry in the Prairie door and Maple Taupe finish. Onyx Collection bath countertops with integrated bowls in "Granada" gloss color and white bowls. Memoir series painted tiles in "Star Griege" also featured.
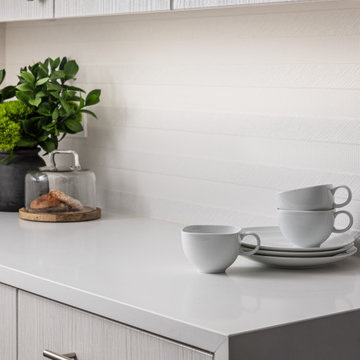
Inspiration for a small contemporary utility room in Detroit with a submerged sink, flat-panel cabinets, beige cabinets, engineered stone countertops, beige splashback, porcelain splashback, white walls, medium hardwood flooring, a side by side washer and dryer, brown floors and white worktops.
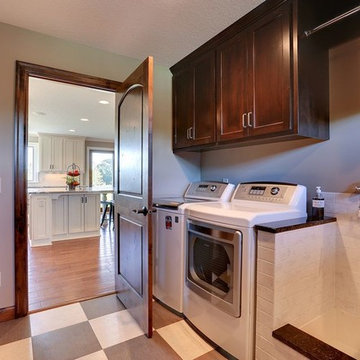
Inspiration for a large rural u-shaped utility room in Minneapolis with beige cabinets, granite worktops and medium hardwood flooring.
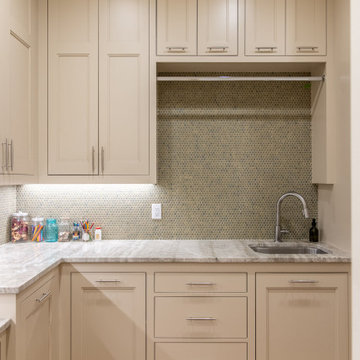
Large eclectic l-shaped utility room in Salt Lake City with flat-panel cabinets, beige cabinets, green splashback, porcelain splashback, medium hardwood flooring and brown floors.
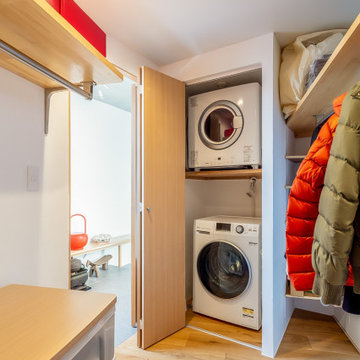
Photo of a medium sized modern l-shaped laundry cupboard in Tokyo with open cabinets, beige cabinets, white walls, medium hardwood flooring, a stacked washer and dryer and beige floors.
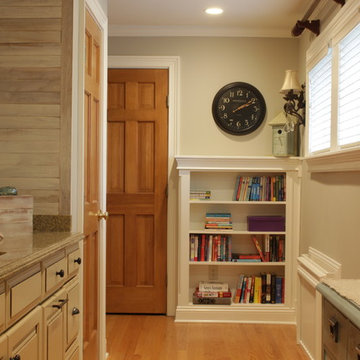
Laundry Room with plenty of counter space and built in storage,
Photo Credit: N. Leonard
This is an example of a large rural single-wall utility room in New York with a submerged sink, raised-panel cabinets, beige cabinets, granite worktops, grey walls, medium hardwood flooring, a side by side washer and dryer, brown floors, grey splashback, tonge and groove splashback, multicoloured worktops and tongue and groove walls.
This is an example of a large rural single-wall utility room in New York with a submerged sink, raised-panel cabinets, beige cabinets, granite worktops, grey walls, medium hardwood flooring, a side by side washer and dryer, brown floors, grey splashback, tonge and groove splashback, multicoloured worktops and tongue and groove walls.
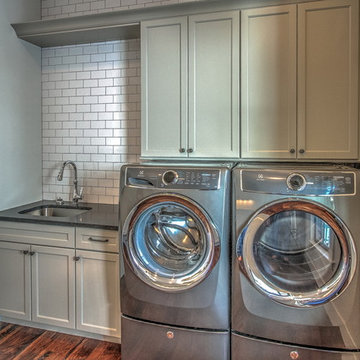
Dream Photo
Design ideas for a large galley utility room in Atlanta with a submerged sink, flat-panel cabinets, beige cabinets, granite worktops, beige walls, medium hardwood flooring and a side by side washer and dryer.
Design ideas for a large galley utility room in Atlanta with a submerged sink, flat-panel cabinets, beige cabinets, granite worktops, beige walls, medium hardwood flooring and a side by side washer and dryer.
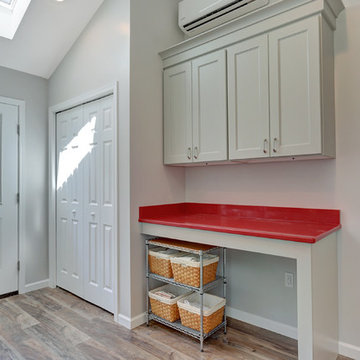
Medium sized galley utility room in Other with shaker cabinets, beige cabinets, engineered stone countertops, grey walls, medium hardwood flooring and a side by side washer and dryer.

Design ideas for a medium sized traditional galley utility room in Chicago with recessed-panel cabinets, beige cabinets, wood worktops, brown splashback, metro tiled splashback, beige walls, medium hardwood flooring, a side by side washer and dryer, brown floors, brown worktops, a vaulted ceiling and wainscoting.

Small contemporary utility room in Detroit with a submerged sink, flat-panel cabinets, beige cabinets, engineered stone countertops, beige splashback, porcelain splashback, white walls, medium hardwood flooring, a side by side washer and dryer, brown floors and white worktops.
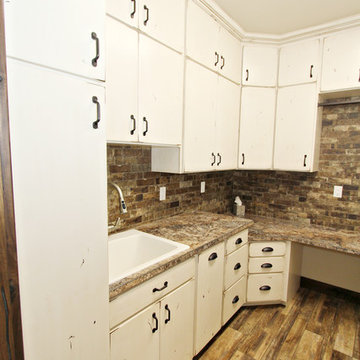
Lisa Brown - Photographer
Design ideas for a large traditional u-shaped separated utility room in Other with flat-panel cabinets, beige cabinets, medium hardwood flooring and a side by side washer and dryer.
Design ideas for a large traditional u-shaped separated utility room in Other with flat-panel cabinets, beige cabinets, medium hardwood flooring and a side by side washer and dryer.
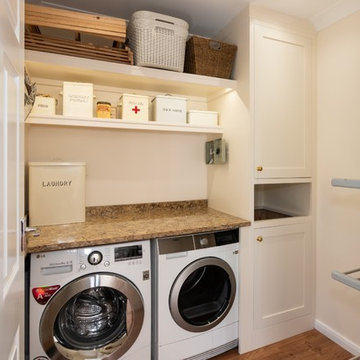
Inspiration for an expansive traditional galley utility room in Essex with a double-bowl sink, shaker cabinets, beige cabinets, quartz worktops, brown splashback, stone slab splashback, medium hardwood flooring, brown floors and brown worktops.
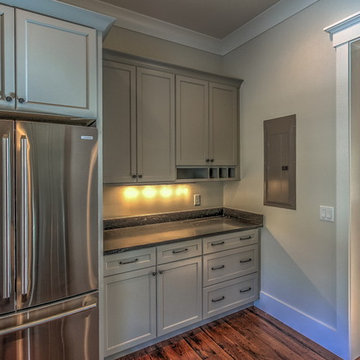
Dream Photo
Large galley utility room in Atlanta with a submerged sink, flat-panel cabinets, beige cabinets, granite worktops, beige walls, medium hardwood flooring and a side by side washer and dryer.
Large galley utility room in Atlanta with a submerged sink, flat-panel cabinets, beige cabinets, granite worktops, beige walls, medium hardwood flooring and a side by side washer and dryer.
Utility Room with Beige Cabinets and Medium Hardwood Flooring Ideas and Designs
3