Utility Room with Beige Cabinets and Red Cabinets Ideas and Designs
Refine by:
Budget
Sort by:Popular Today
21 - 40 of 1,398 photos
Item 1 of 3
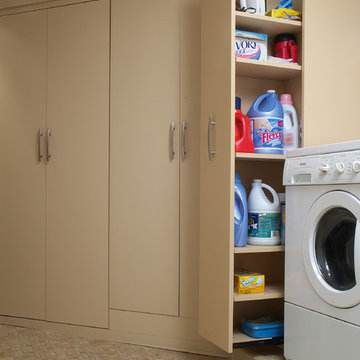
Inspiration for a medium sized classic single-wall utility room in Toronto with flat-panel cabinets, beige cabinets, a side by side washer and dryer, beige walls, porcelain flooring and beige floors.
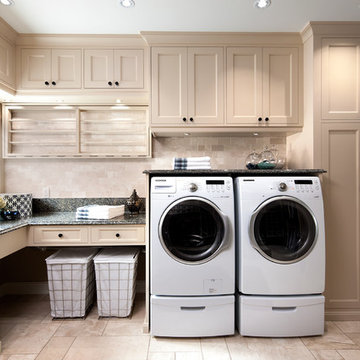
Photo by Brandon Barré.
Inspiration for a large traditional l-shaped separated utility room in Toronto with beige cabinets, beige walls, a side by side washer and dryer, a submerged sink and recessed-panel cabinets.
Inspiration for a large traditional l-shaped separated utility room in Toronto with beige cabinets, beige walls, a side by side washer and dryer, a submerged sink and recessed-panel cabinets.

Two adjoining challenging small spaces with three functions transformed into one great space: Laundry Room, Full Bathroom & Utility Room.
Photo of a small traditional galley utility room in New York with a submerged sink, raised-panel cabinets, beige cabinets, engineered stone countertops, beige walls, vinyl flooring, a stacked washer and dryer, grey floors and white worktops.
Photo of a small traditional galley utility room in New York with a submerged sink, raised-panel cabinets, beige cabinets, engineered stone countertops, beige walls, vinyl flooring, a stacked washer and dryer, grey floors and white worktops.
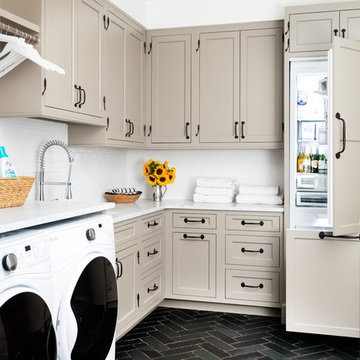
This laundry room offers so much more then just cleaning. Thermador fridges and a substantial amount of storage makes it easy to store items. The gray cabinets with the slate herringbone floors makes this laundry room a one of kind. Space planning and cabinetry: Jennifer Howard, JWH Construction: JWH Construction Management Photography: Tim Lenz.

This laundry / mud room was created with optimal storage using Waypoint 604S standard overlay cabinets in Painted Cashmere color with a raised panel door. The countertop is Wilsonart in color Betty. A Blanco Silgranit single bowl top mount sink with an Elkay Pursuit Flexible Spout faucet was also installed.
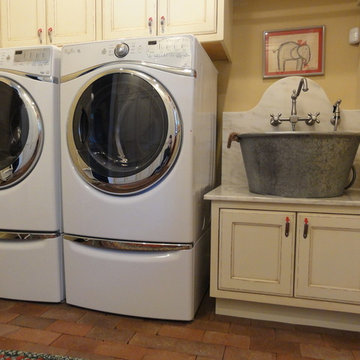
Inspiration for a small traditional single-wall separated utility room in Boise with a single-bowl sink, recessed-panel cabinets, marble worktops, yellow walls, brick flooring, a side by side washer and dryer and beige cabinets.
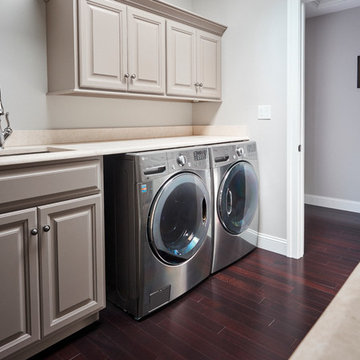
Brazilian Cherry (Jatoba Ebony-Expresso Stain with 35% sheen) Solid Prefinished 3/4" x 3 1/4" x RL 1'-7' Premium/A Grade 22.7 sqft per box X 237 boxes = 5390 sqft
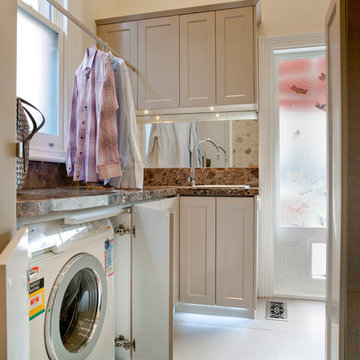
Back into laundry mode! The washing machine and dryer are hidden behind closed doors and the shirt rail is back in use.
Photo's By Andrew Ashton
Photo of a small classic u-shaped utility room in Melbourne with a built-in sink, shaker cabinets, granite worktops, white walls, porcelain flooring, a concealed washer and dryer and beige cabinets.
Photo of a small classic u-shaped utility room in Melbourne with a built-in sink, shaker cabinets, granite worktops, white walls, porcelain flooring, a concealed washer and dryer and beige cabinets.
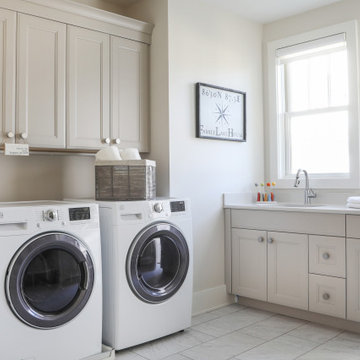
LOWELL CUSTOM HOMES, LAKE GENEVA, WI Custom Home built on beautiful Geneva Lake features New England Shingle Style architecture on the exterior with a thoroughly modern twist to the interior. Artistic and handcrafted elements are showcased throughout the detailed finishes and furnishings.

The perfect amount of space to get the laundry done! We love the color of the cabinets with the reclaimed wood (tractor trailer floor) counter tops...and again, that floor just brings everything together!
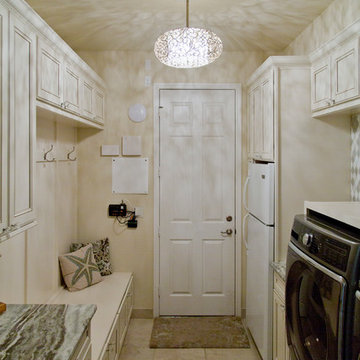
Nichole Kennelly Photography
Medium sized classic galley utility room in Miami with recessed-panel cabinets, beige cabinets, granite worktops, beige walls, ceramic flooring, a side by side washer and dryer and beige floors.
Medium sized classic galley utility room in Miami with recessed-panel cabinets, beige cabinets, granite worktops, beige walls, ceramic flooring, a side by side washer and dryer and beige floors.
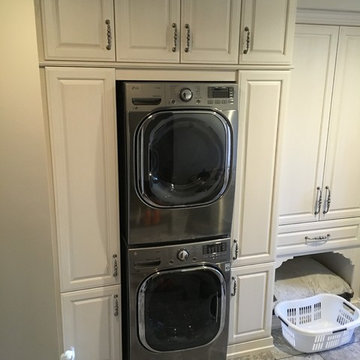
Medium sized traditional utility room in Other with raised-panel cabinets, beige cabinets, beige walls, travertine flooring and a stacked washer and dryer.

Photo of a medium sized traditional galley separated utility room in Philadelphia with beaded cabinets, beige cabinets, wood worktops, beige walls, painted wood flooring, a side by side washer and dryer and brown worktops.
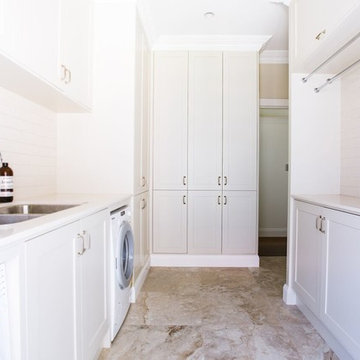
Photo of a medium sized traditional galley separated utility room in Sydney with a submerged sink, shaker cabinets, beige cabinets, engineered stone countertops, beige walls, ceramic flooring, a side by side washer and dryer and brown floors.

This is an example of a medium sized rustic galley separated utility room in Atlanta with a submerged sink, recessed-panel cabinets, granite worktops, beige walls, porcelain flooring, a side by side washer and dryer and beige cabinets.
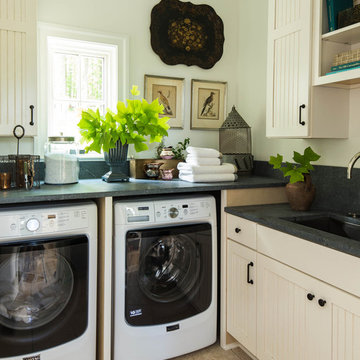
Photography by Laurey Glenn
Medium sized country l-shaped separated utility room in Other with shaker cabinets, beige cabinets, a side by side washer and dryer, soapstone worktops, a submerged sink and white walls.
Medium sized country l-shaped separated utility room in Other with shaker cabinets, beige cabinets, a side by side washer and dryer, soapstone worktops, a submerged sink and white walls.
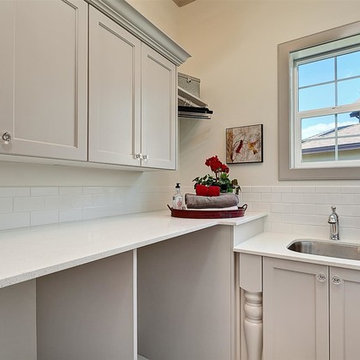
Doug Petersen Photography
Design ideas for a medium sized classic l-shaped separated utility room in Boise with a submerged sink, beige cabinets, engineered stone countertops, beige walls, a side by side washer and dryer, white worktops and recessed-panel cabinets.
Design ideas for a medium sized classic l-shaped separated utility room in Boise with a submerged sink, beige cabinets, engineered stone countertops, beige walls, a side by side washer and dryer, white worktops and recessed-panel cabinets.

Laundry & Mudroom Entry.
Ema Peter Photography
www.emapeter.com
This is an example of a traditional utility room in Vancouver with recessed-panel cabinets, beige cabinets, a side by side washer and dryer, black floors, beige worktops and a dado rail.
This is an example of a traditional utility room in Vancouver with recessed-panel cabinets, beige cabinets, a side by side washer and dryer, black floors, beige worktops and a dado rail.

Photo of a classic galley separated utility room in Philadelphia with beaded cabinets, beige cabinets, beige walls, painted wood flooring, a side by side washer and dryer and multi-coloured floors.
Utility Room with Beige Cabinets and Red Cabinets Ideas and Designs
2
