Utility Room with Beige Cabinets and White Worktops Ideas and Designs
Refine by:
Budget
Sort by:Popular Today
101 - 120 of 213 photos
Item 1 of 3
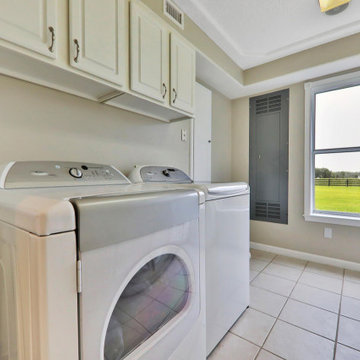
This gorgeous 5,000 square foot custom home was built by Preferred Builders of North Florida. The home includes 3 bedrooms, 3 bathrooms, a movie room, a 2 wall galley laundry room, and a massive 2 car garage.
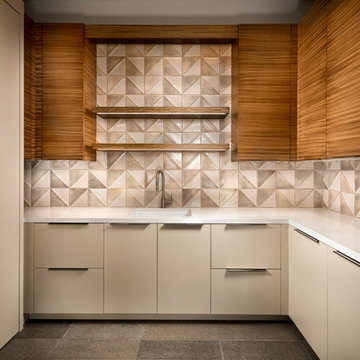
Christopher Mayer
This is an example of a medium sized contemporary u-shaped utility room in Phoenix with a submerged sink, flat-panel cabinets, beige cabinets, engineered stone countertops, beige walls, porcelain flooring, a side by side washer and dryer, grey floors and white worktops.
This is an example of a medium sized contemporary u-shaped utility room in Phoenix with a submerged sink, flat-panel cabinets, beige cabinets, engineered stone countertops, beige walls, porcelain flooring, a side by side washer and dryer, grey floors and white worktops.
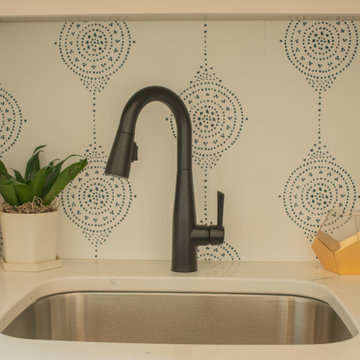
This is an example of an expansive traditional utility room in Minneapolis with an utility sink, shaker cabinets, beige cabinets, engineered stone countertops, white walls, light hardwood flooring, a stacked washer and dryer, brown floors, white worktops and wallpapered walls.

This project was a refresh to the bathrooms and laundry room in a home we had previously remodeled the kitchen, completing the whole house update. The primary bath has creamy soft tones and display the photography by the client, the hall bath is warm with wood tones and the powder bath is a fun eclectic space displaying more photography and treasures from their travels to Africa. The Laundry is a clean refresh that although it is not white, it is bright and inviting as opposed to the dark dated look before. (Photo credit; Shawn Lober Construction)
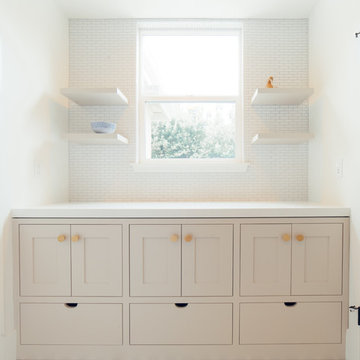
Inspiration for a large contemporary single-wall separated utility room in Sacramento with shaker cabinets, beige cabinets, composite countertops, white walls, ceramic flooring, multi-coloured floors and white worktops.
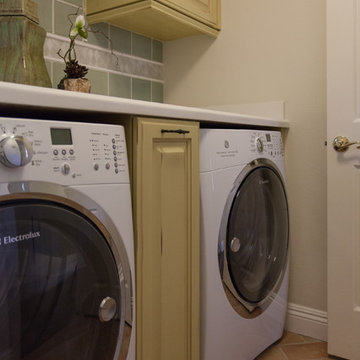
This is an example of a medium sized rural single-wall separated utility room in Orange County with a belfast sink, raised-panel cabinets, beige cabinets, laminate countertops, white walls, ceramic flooring, a side by side washer and dryer and white worktops.
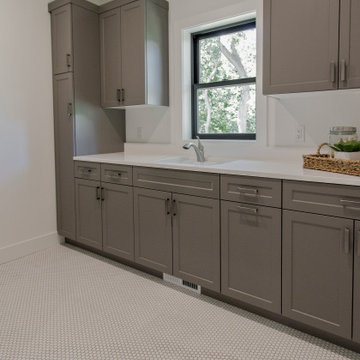
Laundry room floor - Matte white penny round tile from Roca Tile
Photo of a classic galley separated utility room in Other with a submerged sink, recessed-panel cabinets, beige cabinets, engineered stone countertops, white walls, ceramic flooring, a side by side washer and dryer, white floors and white worktops.
Photo of a classic galley separated utility room in Other with a submerged sink, recessed-panel cabinets, beige cabinets, engineered stone countertops, white walls, ceramic flooring, a side by side washer and dryer, white floors and white worktops.

This is an example of a medium sized nautical l-shaped separated utility room in San Diego with a submerged sink, flat-panel cabinets, beige cabinets, engineered stone countertops, white splashback, ceramic splashback, white walls, concrete flooring, a stacked washer and dryer, multi-coloured floors and white worktops.
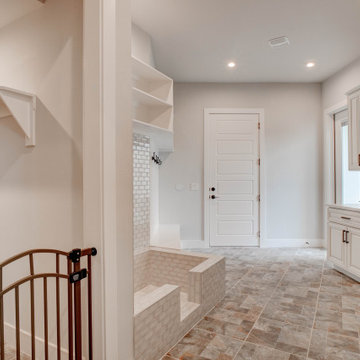
Inspiration for a large traditional utility room in Dallas with raised-panel cabinets, beige cabinets, travertine flooring and white worktops.
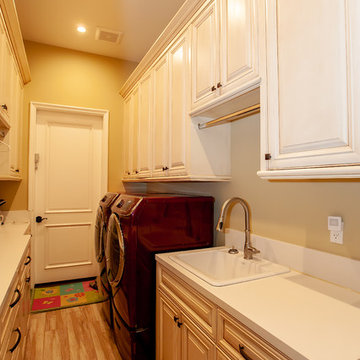
Alon Toker
Medium sized mediterranean galley separated utility room in Los Angeles with a single-bowl sink, raised-panel cabinets, beige cabinets, composite countertops, beige walls, light hardwood flooring, a side by side washer and dryer, brown floors and white worktops.
Medium sized mediterranean galley separated utility room in Los Angeles with a single-bowl sink, raised-panel cabinets, beige cabinets, composite countertops, beige walls, light hardwood flooring, a side by side washer and dryer, brown floors and white worktops.
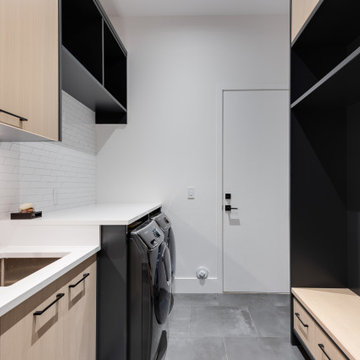
Inspiration for a large contemporary galley separated utility room in Vancouver with a submerged sink, flat-panel cabinets, beige cabinets, engineered stone countertops, white walls, porcelain flooring, a side by side washer and dryer, grey floors and white worktops.
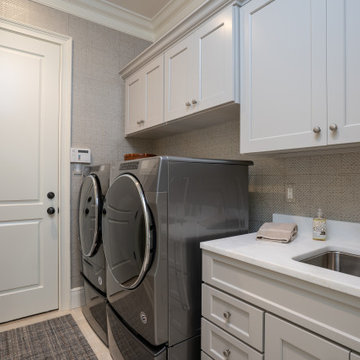
Medium sized classic single-wall separated utility room in Other with a submerged sink, shaker cabinets, beige cabinets, marble worktops, porcelain flooring, a side by side washer and dryer, beige floors and white worktops.
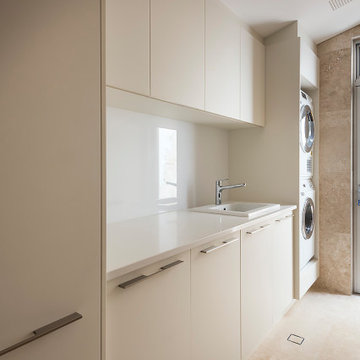
Photo of a medium sized modern galley separated utility room in Perth with an utility sink, flat-panel cabinets, beige cabinets, engineered stone countertops, white splashback, engineered quartz splashback, beige walls, travertine flooring, a stacked washer and dryer, beige floors, white worktops and a vaulted ceiling.
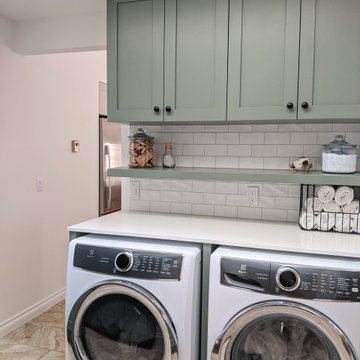
Transitional kitchen with custom cabinets in a custom green colour with matte black pulls, quartz countertops and ceramic subway tile backsplash. Floors are existing to the home.
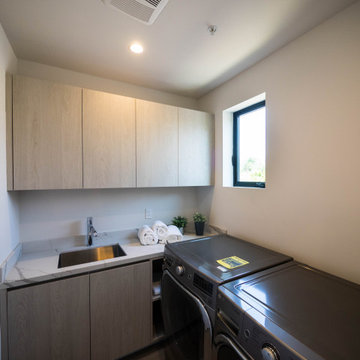
Laundry room with side by side washer dryer configuration, flat panel cabinetry and a sink.
Inspiration for a medium sized contemporary u-shaped separated utility room in Los Angeles with a submerged sink, flat-panel cabinets, beige cabinets, engineered stone countertops, white walls, light hardwood flooring, a side by side washer and dryer, beige floors and white worktops.
Inspiration for a medium sized contemporary u-shaped separated utility room in Los Angeles with a submerged sink, flat-panel cabinets, beige cabinets, engineered stone countertops, white walls, light hardwood flooring, a side by side washer and dryer, beige floors and white worktops.
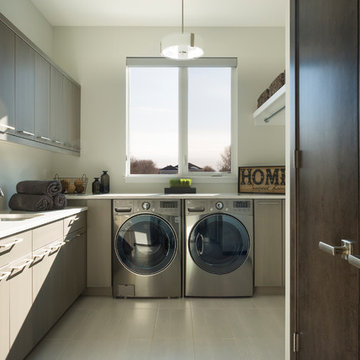
Inspiration for a large modern l-shaped separated utility room in Other with a submerged sink, flat-panel cabinets, beige cabinets, granite worktops, grey walls, porcelain flooring, a side by side washer and dryer, grey floors and white worktops.
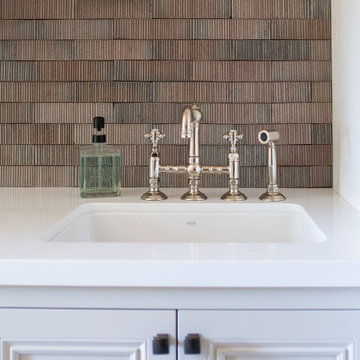
This is an example of a medium sized single-wall separated utility room in Santa Barbara with a submerged sink, beige cabinets, engineered stone countertops, grey splashback, brick splashback, white walls, porcelain flooring, a side by side washer and dryer, grey floors and white worktops.
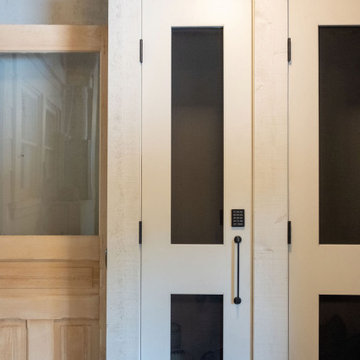
Laundry room renovation on a lakefront Lake Tahoe cabin. Painted all wood walls greige, added dark gray slate flooring, builtin cabinets, washer/dryer surround with counter, sandblasted wood doors and built custom ski cabinets.
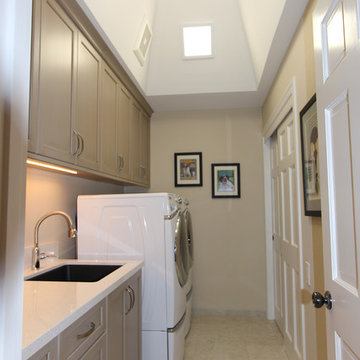
Soft Cashmere Espresso Glaze Dura Supreme Cabinetry with a Cambria Snowdon White Countertop. Blanco Liven Sink in Anthracite, Tile Floor in Stone Sand and Berenson Century Edge Brushed Nickel Pulls.
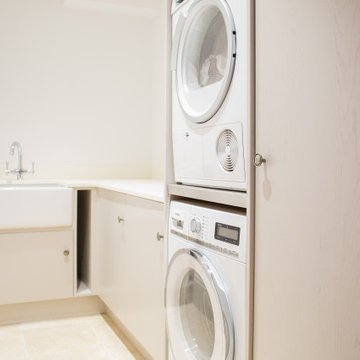
This small and highly functional utility room, keeps the laundry out of the kitchen. It features a belfast sink, plenty of counter space and storage along with a stacked tumble dryer and washing machine.
Utility Room with Beige Cabinets and White Worktops Ideas and Designs
6