Utility Room with Beige Cabinets and White Worktops Ideas and Designs
Refine by:
Budget
Sort by:Popular Today
121 - 140 of 213 photos
Item 1 of 3
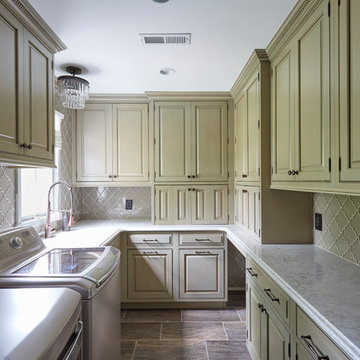
This is an example of a large traditional u-shaped utility room in Other with engineered stone countertops, a belfast sink, raised-panel cabinets, beige cabinets, grey splashback, porcelain splashback, porcelain flooring, brown floors and white worktops.
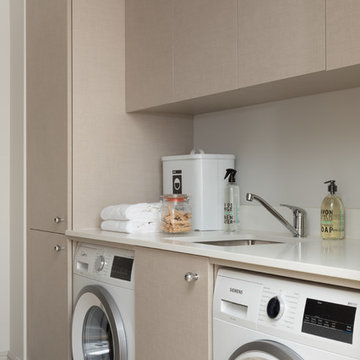
Paul Craig (@paullmcraig)
Design ideas for a medium sized classic l-shaped utility room in Surrey with a submerged sink, shaker cabinets, quartz worktops, light hardwood flooring, brown floors, white worktops and beige cabinets.
Design ideas for a medium sized classic l-shaped utility room in Surrey with a submerged sink, shaker cabinets, quartz worktops, light hardwood flooring, brown floors, white worktops and beige cabinets.
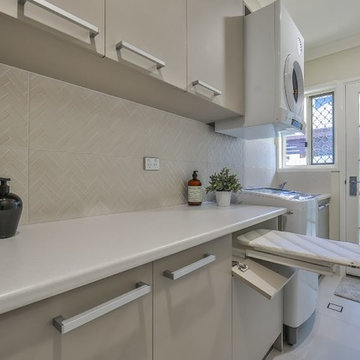
Laundry Renovation,
Laundry Design by Sandra Dara,
Instalation by Allfit Cabinet Solutions
Medium sized contemporary galley separated utility room in Brisbane with a single-bowl sink, beige cabinets, laminate countertops, beige walls, ceramic flooring, beige floors and white worktops.
Medium sized contemporary galley separated utility room in Brisbane with a single-bowl sink, beige cabinets, laminate countertops, beige walls, ceramic flooring, beige floors and white worktops.
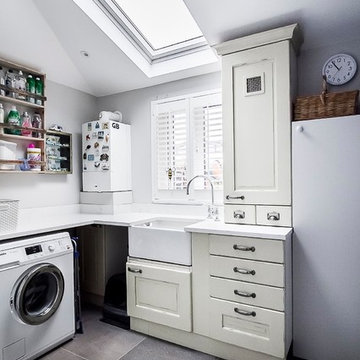
Gilda Cevasco
Photo of a small eclectic l-shaped utility room in London with a belfast sink, shaker cabinets, beige cabinets, granite worktops, grey walls, slate flooring, grey floors and white worktops.
Photo of a small eclectic l-shaped utility room in London with a belfast sink, shaker cabinets, beige cabinets, granite worktops, grey walls, slate flooring, grey floors and white worktops.
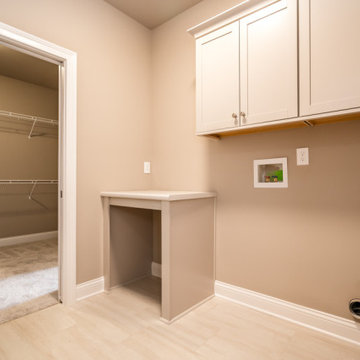
Photo of a contemporary single-wall separated utility room in Louisville with beige cabinets, a side by side washer and dryer and white worktops.
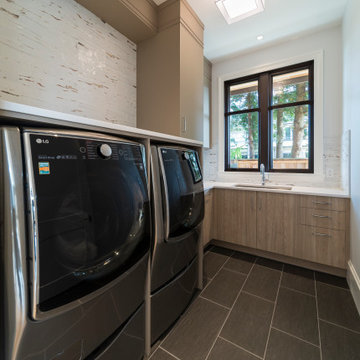
photo: Paul Grdina
Design ideas for a medium sized classic l-shaped separated utility room in Vancouver with a submerged sink, flat-panel cabinets, beige cabinets, engineered stone countertops, white walls, porcelain flooring, a side by side washer and dryer, grey floors and white worktops.
Design ideas for a medium sized classic l-shaped separated utility room in Vancouver with a submerged sink, flat-panel cabinets, beige cabinets, engineered stone countertops, white walls, porcelain flooring, a side by side washer and dryer, grey floors and white worktops.
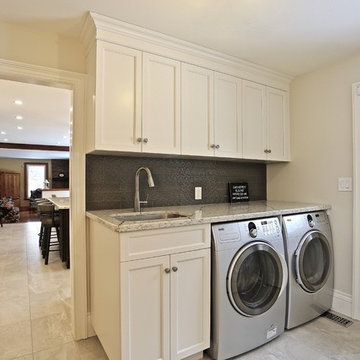
Laundry Room with inset panel cabinetry and quartz counter to match the kitchen
Small traditional single-wall separated utility room in Toronto with a submerged sink, recessed-panel cabinets, beige cabinets, engineered stone countertops, white walls, porcelain flooring, a side by side washer and dryer, beige floors and white worktops.
Small traditional single-wall separated utility room in Toronto with a submerged sink, recessed-panel cabinets, beige cabinets, engineered stone countertops, white walls, porcelain flooring, a side by side washer and dryer, beige floors and white worktops.
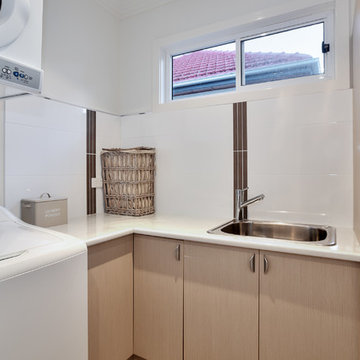
Laundry
Medium sized contemporary l-shaped utility room in Sydney with a single-bowl sink, flat-panel cabinets, beige cabinets, laminate countertops, multi-coloured walls, a stacked washer and dryer, white worktops, ceramic flooring and brown floors.
Medium sized contemporary l-shaped utility room in Sydney with a single-bowl sink, flat-panel cabinets, beige cabinets, laminate countertops, multi-coloured walls, a stacked washer and dryer, white worktops, ceramic flooring and brown floors.
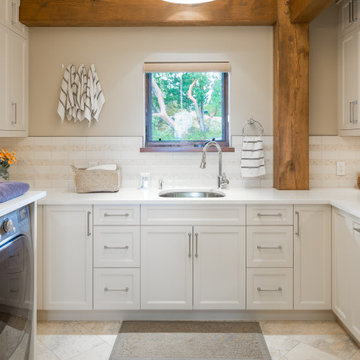
This is an example of a rustic u-shaped utility room in Vancouver with a submerged sink, recessed-panel cabinets, beige cabinets, grey walls, a side by side washer and dryer, beige floors and white worktops.
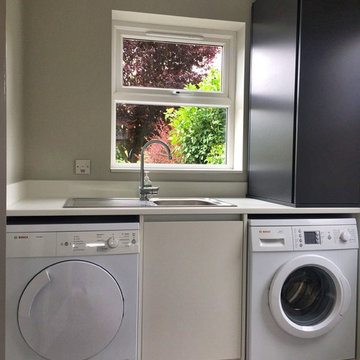
This modern handleless kitchen design features a two tone mix of graphite and porcelain cabinets, with 30mm super white quartz creating a waterfall effect. Housing siemens appliances.
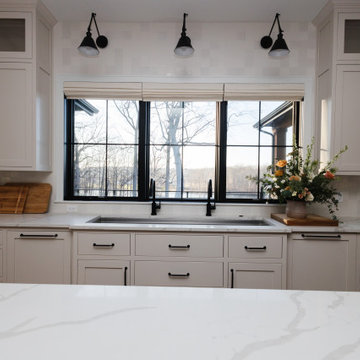
Step into culinary luxury in our expansive kitchen oasis, where contrasting elements harmonize to create a captivating space. ⭐ The sleek black windows frame panoramic views while allowing natural light to dance across the pristine white cabinets, illuminating the heart of your home.
A bold dark island anchors the room, offering a striking focal point against the backdrop of stainless steel appliances. Warmth meets sophistication with beige cabinets and rich hardwood floors, adding layers of texture and depth to this culinary masterpiece.
From intimate family gatherings to lavish dinner parties, this kitchen is designed to inspire culinary creativity and timeless memories.
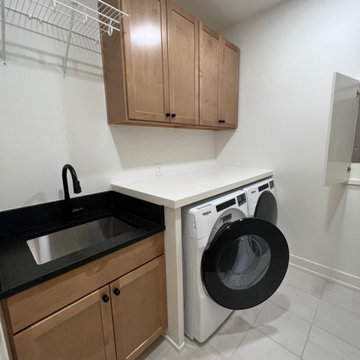
Small eclectic single-wall laundry cupboard in Columbus with a submerged sink, flat-panel cabinets, beige cabinets, composite countertops, white walls, ceramic flooring, a side by side washer and dryer, white floors and white worktops.
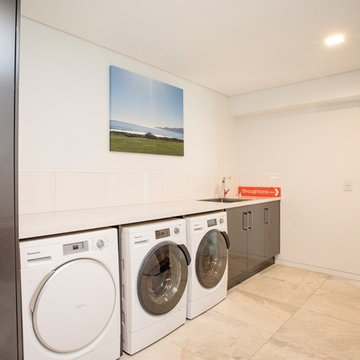
Nicole Jecentho
Design ideas for a large nautical galley separated utility room in Other with a single-bowl sink, beige cabinets, marble worktops, white walls, ceramic flooring, a side by side washer and dryer, beige floors and white worktops.
Design ideas for a large nautical galley separated utility room in Other with a single-bowl sink, beige cabinets, marble worktops, white walls, ceramic flooring, a side by side washer and dryer, beige floors and white worktops.
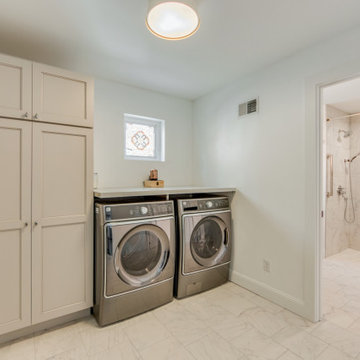
Laundry room with storage cabinet
Photo of a medium sized contemporary single-wall utility room in St Louis with shaker cabinets, beige cabinets, laminate countertops, white walls, ceramic flooring, a side by side washer and dryer, white floors and white worktops.
Photo of a medium sized contemporary single-wall utility room in St Louis with shaker cabinets, beige cabinets, laminate countertops, white walls, ceramic flooring, a side by side washer and dryer, white floors and white worktops.
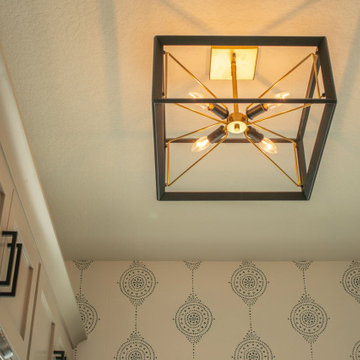
Expansive classic utility room in Minneapolis with an utility sink, shaker cabinets, beige cabinets, engineered stone countertops, white walls, light hardwood flooring, a stacked washer and dryer, brown floors, white worktops and wallpapered walls.
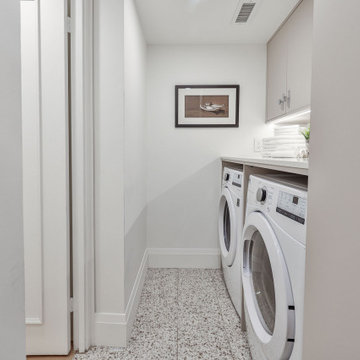
Inspiration for a small contemporary single-wall separated utility room in Toronto with flat-panel cabinets, beige cabinets, engineered stone countertops, white splashback, engineered quartz splashback, white walls, porcelain flooring, a side by side washer and dryer, beige floors and white worktops.
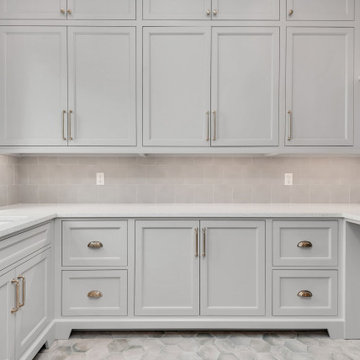
Taupe cabinets with green tile.
This is an example of a medium sized country single-wall utility room in Orlando with a submerged sink, beaded cabinets, beige cabinets, engineered stone countertops, green splashback, ceramic splashback, green walls, ceramic flooring, a stacked washer and dryer, green floors and white worktops.
This is an example of a medium sized country single-wall utility room in Orlando with a submerged sink, beaded cabinets, beige cabinets, engineered stone countertops, green splashback, ceramic splashback, green walls, ceramic flooring, a stacked washer and dryer, green floors and white worktops.
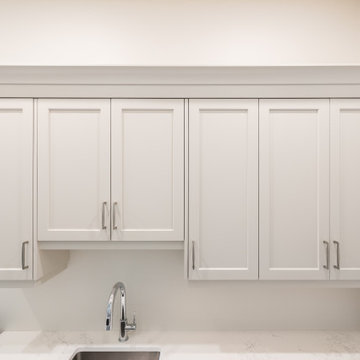
Design ideas for a classic single-wall laundry cupboard in Toronto with shaker cabinets, beige cabinets, engineered stone countertops, a side by side washer and dryer and white worktops.
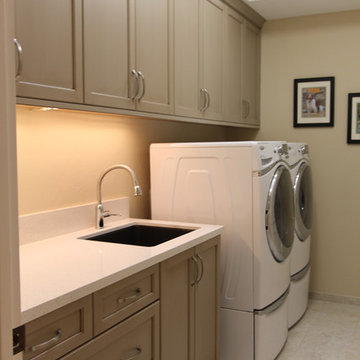
Soft Cashmere Espresso Glaze Dura Supreme Cabinetry with a Cambria Snowdon White Countertop. Blanco Liven Sink in Anthracite, Tile Floor in Stone Sand and Berenson Century Edge Brushed Nickel Pulls.
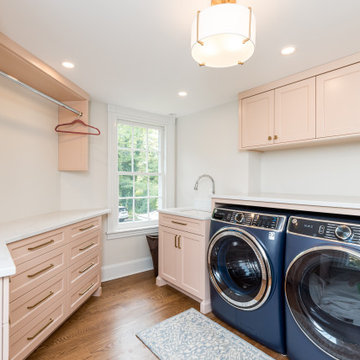
Design ideas for a large classic separated utility room in Philadelphia with a built-in sink, beige cabinets, white splashback, white walls, a side by side washer and dryer and white worktops.
Utility Room with Beige Cabinets and White Worktops Ideas and Designs
7