Utility Room with Beige Walls and Black Worktops Ideas and Designs
Refine by:
Budget
Sort by:Popular Today
141 - 160 of 181 photos
Item 1 of 3
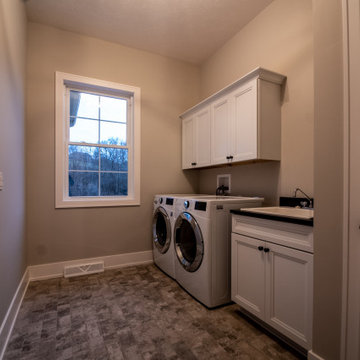
Farmhouse separated utility room in Other with a built-in sink, shaker cabinets, white cabinets, granite worktops, beige walls, brick flooring, a side by side washer and dryer and black worktops.
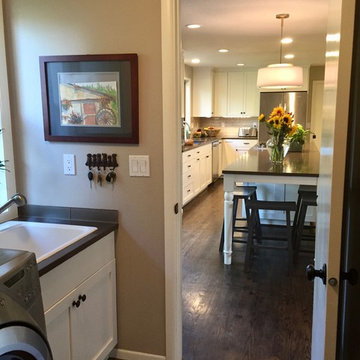
This active family purchased their home and began remodeling before moving in. The out-dated kitchen had oak cabinets and 4" orange tile on the countertops that had to go! (see before photos) It was replaced with a light and bright eat in kitchen. The expansive island provides ample counter space not only for baking and eating, but homework and crafts. Cabinetry with convenient access to blind corners, thoughtful layout for function and storage created a kitchen that is truly the heart of their home. The laundry room is clean and fresh with larger cabinets and a relocated laundry sink under the window. The family room fireplace was also updated with new surround and custom bookcases.
PHOTOS: Designer's Edge
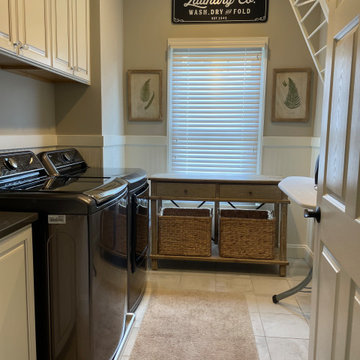
Laundry Addition, Layout had open 2-story foyer, we relocate laundry to that location.
Inspiration for a medium sized single-wall separated utility room in DC Metro with a single-bowl sink, raised-panel cabinets, white cabinets, engineered stone countertops, beige walls, ceramic flooring, a side by side washer and dryer, white floors and black worktops.
Inspiration for a medium sized single-wall separated utility room in DC Metro with a single-bowl sink, raised-panel cabinets, white cabinets, engineered stone countertops, beige walls, ceramic flooring, a side by side washer and dryer, white floors and black worktops.
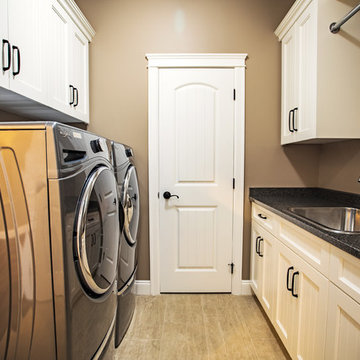
Dedicated laundry room with side-by-side washer and dryer, custom cabinetry, and ceramic tile flooring.
Photos by Brice Ferre
Medium sized traditional galley separated utility room in Vancouver with a built-in sink, shaker cabinets, white cabinets, laminate countertops, beige walls, ceramic flooring, a side by side washer and dryer, beige floors and black worktops.
Medium sized traditional galley separated utility room in Vancouver with a built-in sink, shaker cabinets, white cabinets, laminate countertops, beige walls, ceramic flooring, a side by side washer and dryer, beige floors and black worktops.
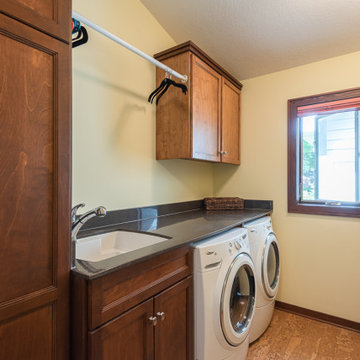
Custom laundry room with hanging space and boot bench.
Large traditional galley utility room in Minneapolis with a submerged sink, flat-panel cabinets, blue cabinets, engineered stone countertops, black splashback, engineered quartz splashback, beige walls, a side by side washer and dryer, brown floors and black worktops.
Large traditional galley utility room in Minneapolis with a submerged sink, flat-panel cabinets, blue cabinets, engineered stone countertops, black splashback, engineered quartz splashback, beige walls, a side by side washer and dryer, brown floors and black worktops.
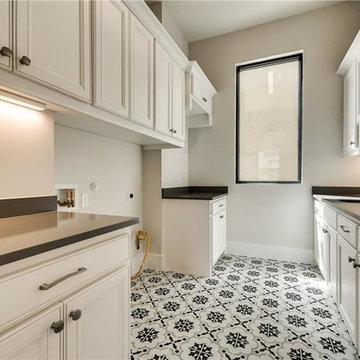
Large classic galley utility room in Dallas with a submerged sink, recessed-panel cabinets, white cabinets, granite worktops, beige walls, ceramic flooring, a side by side washer and dryer, multi-coloured floors and black worktops.
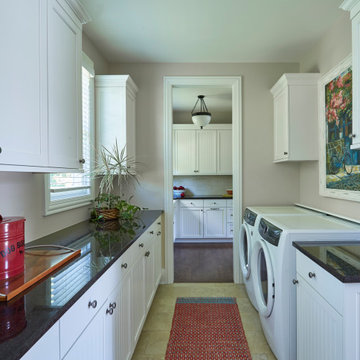
Photo of a medium sized traditional u-shaped separated utility room in Chicago with shaker cabinets, white cabinets, granite worktops, beige walls, ceramic flooring, a side by side washer and dryer, yellow floors and black worktops.
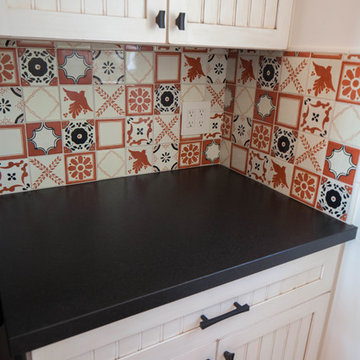
This is an example of a small eclectic galley separated utility room in San Luis Obispo with recessed-panel cabinets, beige cabinets, granite worktops, beige walls, porcelain flooring, a stacked washer and dryer, brown floors and black worktops.
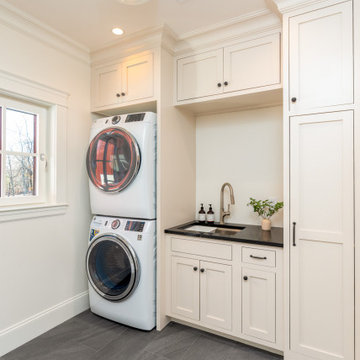
Laundry room
Design ideas for a traditional utility room in Boston with a submerged sink, shaker cabinets, beige cabinets, beige walls, porcelain flooring, a stacked washer and dryer, black floors and black worktops.
Design ideas for a traditional utility room in Boston with a submerged sink, shaker cabinets, beige cabinets, beige walls, porcelain flooring, a stacked washer and dryer, black floors and black worktops.
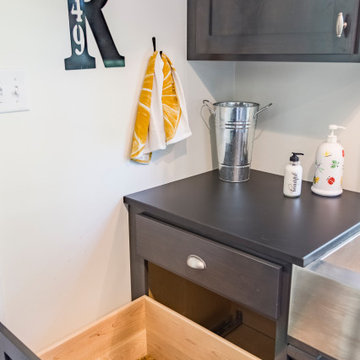
Renovation of a wood-framed Italiante-style cottage that was built in 1863. Listed as a nationally registered landmark, the "McLangen-Black House" was originally detached from the main house and received several additions throughout the 20th century.
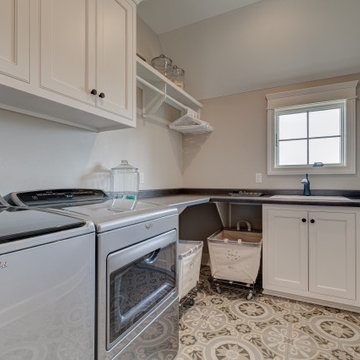
This is an example of a medium sized traditional l-shaped separated utility room in Milwaukee with a built-in sink, beaded cabinets, white cabinets, laminate countertops, beige walls, ceramic flooring, a side by side washer and dryer and black worktops.
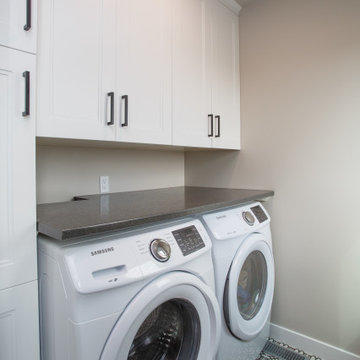
Compact laundry room, with hidden shoot, and countertop over the washer and dryer. A pantry cabinet left of the appliances helps to maximize storage space.
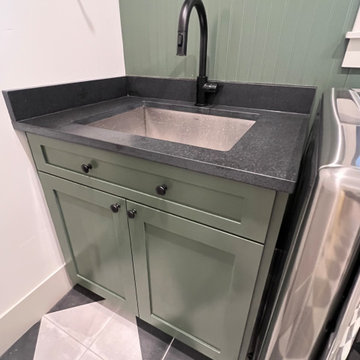
The green cabinets in this laundry room bring the gorgeous scenery outside in, creating a beautiful companionship between nature outside and the interior of this home. The practical rooms in a home can also be pleasing to the eyes!

An unusual but sensible decision was made to convert the shower area of the lower floor’s half bath into a laundry room which the house previously lacked. The first half of the original space became the powder room. A pocket door creates a physical and acoustical barrier when needed.
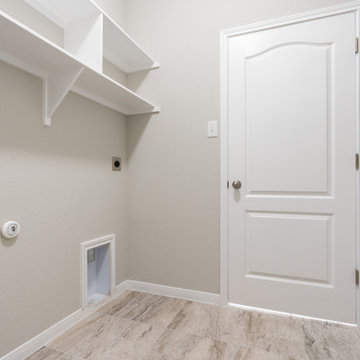
Photo of a large classic separated utility room in Austin with recessed-panel cabinets, white cabinets, quartz worktops, beige walls, ceramic flooring, a side by side washer and dryer, beige floors and black worktops.
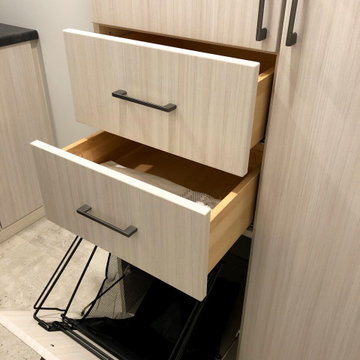
The Before Picture !
Medium sized contemporary single-wall separated utility room in Toronto with a built-in sink, flat-panel cabinets, light wood cabinets, engineered stone countertops, beige walls, ceramic flooring, a stacked washer and dryer, brown floors and black worktops.
Medium sized contemporary single-wall separated utility room in Toronto with a built-in sink, flat-panel cabinets, light wood cabinets, engineered stone countertops, beige walls, ceramic flooring, a stacked washer and dryer, brown floors and black worktops.
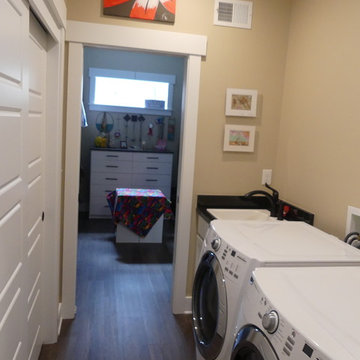
Photo of a medium sized traditional galley separated utility room in Columbus with a built-in sink, recessed-panel cabinets, white cabinets, laminate countertops, beige walls, medium hardwood flooring, a side by side washer and dryer, brown floors and black worktops.
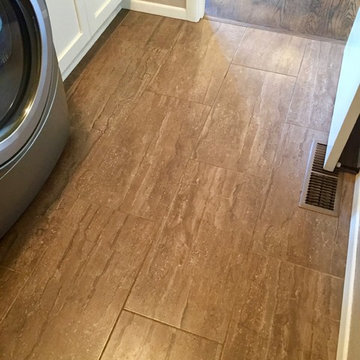
This active family purchased their home and began remodeling before moving in. The out-dated kitchen had oak cabinets and 4" orange tile on the countertops that had to go! (see before photos) It was replaced with a light and bright eat in kitchen. The expansive island provides ample counter space not only for baking and eating, but homework and crafts. Cabinetry with convenient access to blind corners, thoughtful layout for function and storage created a kitchen that is truly the heart of their home. The laundry room is clean and fresh with larger cabinets and a relocated laundry sink under the window. The family room fireplace was also updated with new surround and custom bookcases.
PHOTOS: Designer's Edge

Compact, efficient and attractive laundry room
This is an example of a small u-shaped utility room in Montreal with an integrated sink, flat-panel cabinets, white cabinets, engineered stone countertops, beige walls, porcelain flooring, a stacked washer and dryer, multi-coloured floors and black worktops.
This is an example of a small u-shaped utility room in Montreal with an integrated sink, flat-panel cabinets, white cabinets, engineered stone countertops, beige walls, porcelain flooring, a stacked washer and dryer, multi-coloured floors and black worktops.
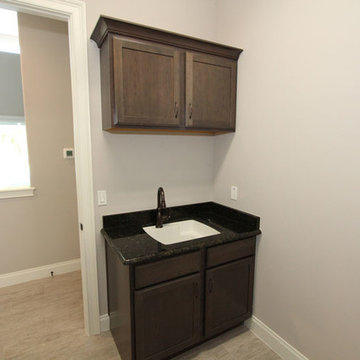
Inspiration for a medium sized contemporary single-wall separated utility room in Orlando with a single-bowl sink, recessed-panel cabinets, dark wood cabinets, granite worktops, beige walls, ceramic flooring, beige floors and black worktops.
Utility Room with Beige Walls and Black Worktops Ideas and Designs
8