Utility Room with Beige Walls and Black Worktops Ideas and Designs
Refine by:
Budget
Sort by:Popular Today
101 - 120 of 181 photos
Item 1 of 3
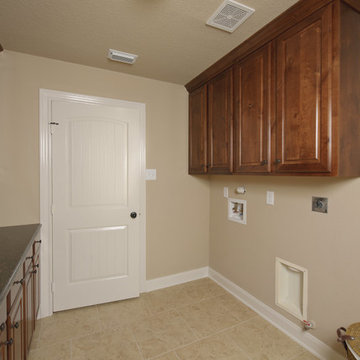
With 2,669 square feet of living space on the first floor, The Fredericksburg Bonus offers 3 bedrooms and 2 full and 2 half bathrooms for the growing family. The Fredericksburg Bonus also features a centerpiece kitchen, large family room and luxurious master suite. An upstairs bonus space adds up to 1,046 square feet.
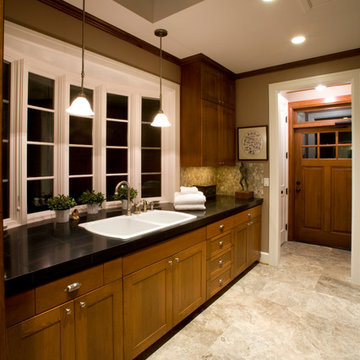
Deep-Double sink. Room beyond is the mudroom with a bench and storage.
Brian McLernon
Inspiration for a large traditional galley separated utility room in Portland with a double-bowl sink, shaker cabinets, medium wood cabinets, granite worktops, beige walls, travertine flooring, a stacked washer and dryer, beige floors and black worktops.
Inspiration for a large traditional galley separated utility room in Portland with a double-bowl sink, shaker cabinets, medium wood cabinets, granite worktops, beige walls, travertine flooring, a stacked washer and dryer, beige floors and black worktops.
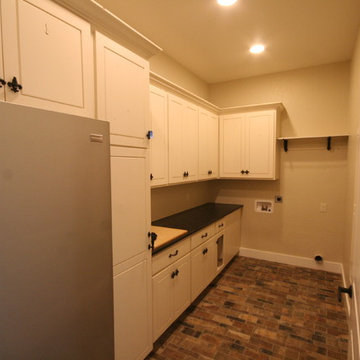
Utility room featuring white painted custom cabinets, granite countertops, stainless steel appliances, and brick tile floors.
Inspiration for a small classic galley separated utility room in Austin with raised-panel cabinets, white cabinets, granite worktops, beige walls, brick flooring, a side by side washer and dryer, multi-coloured floors and black worktops.
Inspiration for a small classic galley separated utility room in Austin with raised-panel cabinets, white cabinets, granite worktops, beige walls, brick flooring, a side by side washer and dryer, multi-coloured floors and black worktops.
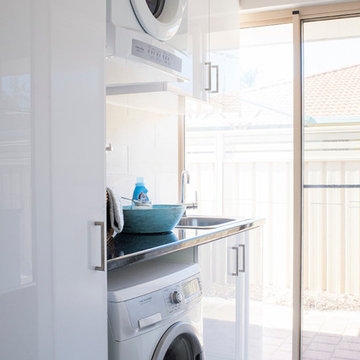
Alana Blowfield Photography
This is an example of a small modern single-wall separated utility room in Perth with a single-bowl sink, flat-panel cabinets, white cabinets, beige walls, ceramic flooring, a stacked washer and dryer, grey floors and black worktops.
This is an example of a small modern single-wall separated utility room in Perth with a single-bowl sink, flat-panel cabinets, white cabinets, beige walls, ceramic flooring, a stacked washer and dryer, grey floors and black worktops.
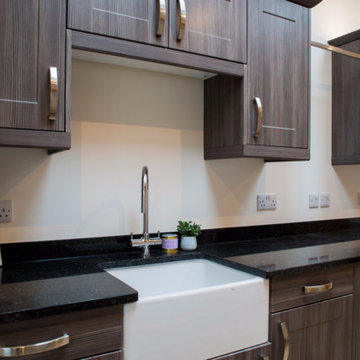
Photo credits: ACR Build
Inspiration for a large modern single-wall separated utility room in Hertfordshire with a belfast sink, shaker cabinets, dark wood cabinets, granite worktops, beige walls, porcelain flooring, a stacked washer and dryer, beige floors and black worktops.
Inspiration for a large modern single-wall separated utility room in Hertfordshire with a belfast sink, shaker cabinets, dark wood cabinets, granite worktops, beige walls, porcelain flooring, a stacked washer and dryer, beige floors and black worktops.
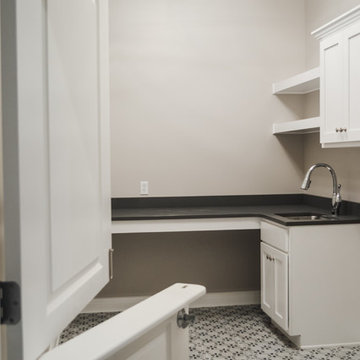
Large classic l-shaped utility room in Other with a submerged sink, shaker cabinets, white cabinets, granite worktops, beige walls, ceramic flooring, a side by side washer and dryer, multi-coloured floors and black worktops.
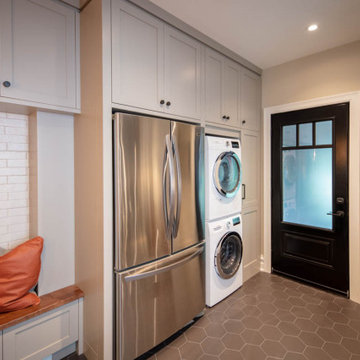
This is an example of a small rustic galley utility room in Ottawa with a submerged sink, shaker cabinets, medium wood cabinets, engineered stone countertops, multi-coloured splashback, porcelain splashback, porcelain flooring, grey floors, black worktops, beige walls and a stacked washer and dryer.
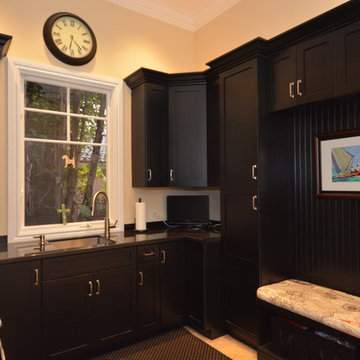
Classic u-shaped utility room in Miami with shaker cabinets, black cabinets, beige walls, travertine flooring, beige floors and black worktops.
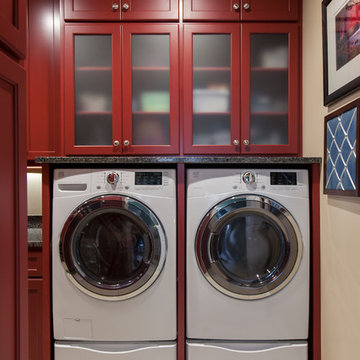
Angela Francis
This is an example of a medium sized traditional u-shaped utility room in St Louis with a submerged sink, red cabinets, granite worktops, beige walls, porcelain flooring, a side by side washer and dryer, beige floors, recessed-panel cabinets and black worktops.
This is an example of a medium sized traditional u-shaped utility room in St Louis with a submerged sink, red cabinets, granite worktops, beige walls, porcelain flooring, a side by side washer and dryer, beige floors, recessed-panel cabinets and black worktops.
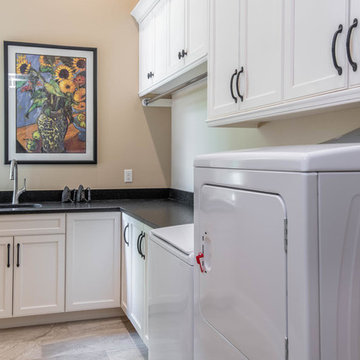
Photo of a medium sized classic l-shaped separated utility room in Other with a submerged sink, recessed-panel cabinets, white cabinets, granite worktops, beige walls, porcelain flooring, a side by side washer and dryer, beige floors and black worktops.
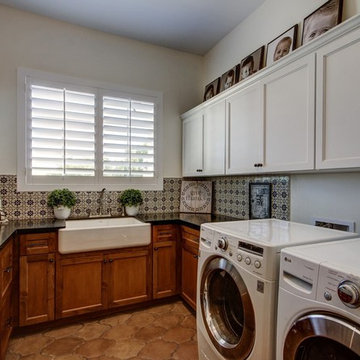
Photo of a traditional u-shaped separated utility room in Phoenix with a submerged sink, shaker cabinets, medium wood cabinets, engineered stone countertops, beige walls, ceramic flooring, beige floors and black worktops.
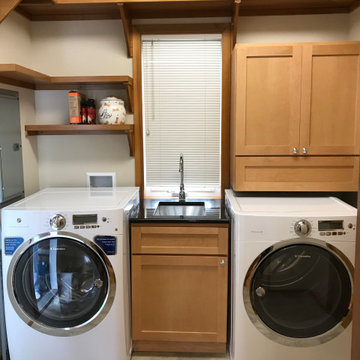
This Laundry Room Redo included unstacking the washer & dryer, installing a new custom hanging cabinet to match existing utility sink cabinet. New granite countertop Cortex vinyl plank flooring.
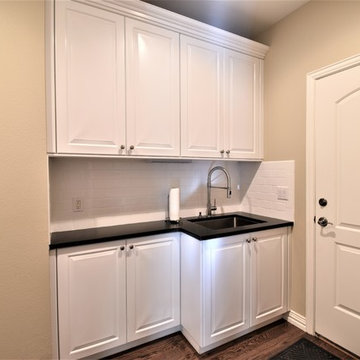
Small traditional l-shaped utility room in Denver with a single-bowl sink, raised-panel cabinets, white cabinets, granite worktops, beige walls, dark hardwood flooring, brown floors and black worktops.
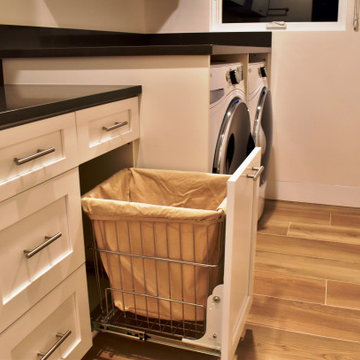
Plenty of counter space in this laundry room with re-purposed upper wall cabinets.
Rev-A-Shelf HRV-1520 S CR pull-out hamper.
Design ideas for a medium sized classic galley separated utility room with a submerged sink, shaker cabinets, white cabinets, engineered stone countertops, beige walls, ceramic flooring, a side by side washer and dryer, brown floors and black worktops.
Design ideas for a medium sized classic galley separated utility room with a submerged sink, shaker cabinets, white cabinets, engineered stone countertops, beige walls, ceramic flooring, a side by side washer and dryer, brown floors and black worktops.
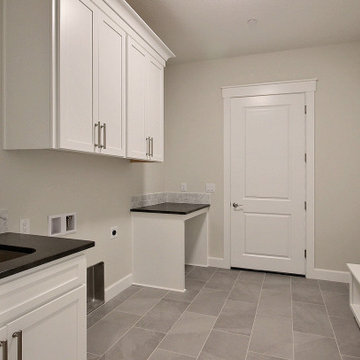
This Multi-Level Transitional Craftsman Home Features Blended Indoor/Outdoor Living, a Split-Bedroom Layout for Privacy in The Master Suite and Boasts Both a Master & Guest Suite on The Main Level!
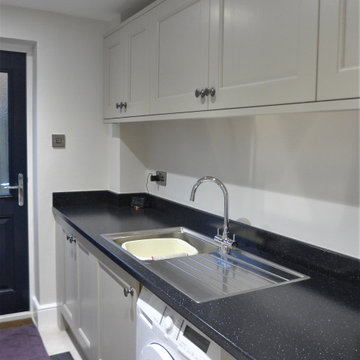
Utility room blends in lovely from the kitchen with matching second nature mornington beaded units in stone. Platinum black laminate worktop.
Inspiration for a medium sized classic galley utility room in West Midlands with an utility sink, shaker cabinets, laminate countertops, beige walls and black worktops.
Inspiration for a medium sized classic galley utility room in West Midlands with an utility sink, shaker cabinets, laminate countertops, beige walls and black worktops.
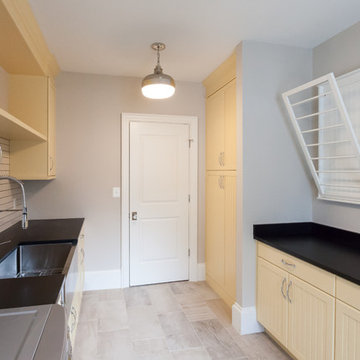
Photo of a rural galley separated utility room in DC Metro with a belfast sink, beaded cabinets, yellow cabinets, beige walls, a side by side washer and dryer, beige floors and black worktops.
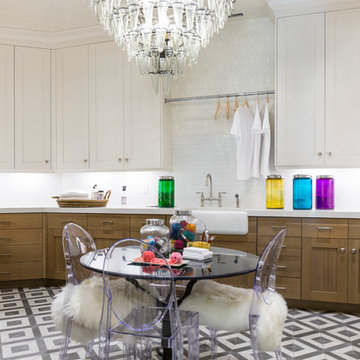
Inspiration for a large traditional u-shaped utility room in Salt Lake City with a belfast sink, shaker cabinets, white cabinets, marble worktops, grey splashback, beige walls, marble flooring, a side by side washer and dryer, multi-coloured floors and black worktops.
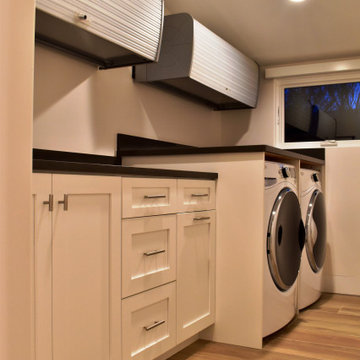
Plenty of counter space in this laundry room with re-purposed upper wall cabinets.
Medium sized modern galley separated utility room with a submerged sink, shaker cabinets, white cabinets, engineered stone countertops, beige walls, ceramic flooring, a side by side washer and dryer, brown floors and black worktops.
Medium sized modern galley separated utility room with a submerged sink, shaker cabinets, white cabinets, engineered stone countertops, beige walls, ceramic flooring, a side by side washer and dryer, brown floors and black worktops.
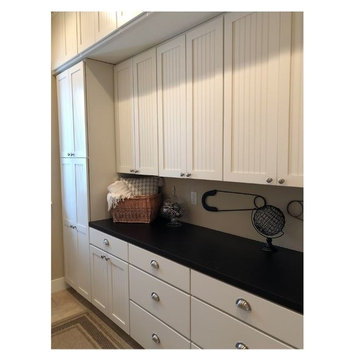
Laundry room adjacent to living room area and master suite
Design ideas for a medium sized classic galley separated utility room in Minneapolis with an utility sink, recessed-panel cabinets, white cabinets, laminate countertops, beige walls, porcelain flooring, a side by side washer and dryer, beige floors and black worktops.
Design ideas for a medium sized classic galley separated utility room in Minneapolis with an utility sink, recessed-panel cabinets, white cabinets, laminate countertops, beige walls, porcelain flooring, a side by side washer and dryer, beige floors and black worktops.
Utility Room with Beige Walls and Black Worktops Ideas and Designs
6