Utility Room with Beige Walls and Black Worktops Ideas and Designs
Refine by:
Budget
Sort by:Popular Today
81 - 100 of 181 photos
Item 1 of 3
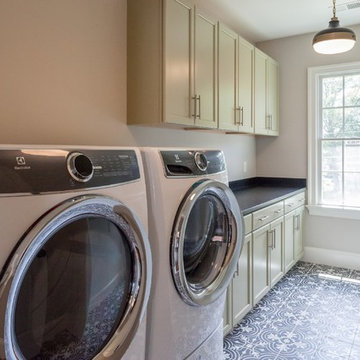
Traditional galley separated utility room in DC Metro with recessed-panel cabinets, beige walls, ceramic flooring, a side by side washer and dryer, multi-coloured floors, black worktops, a submerged sink and beige cabinets.
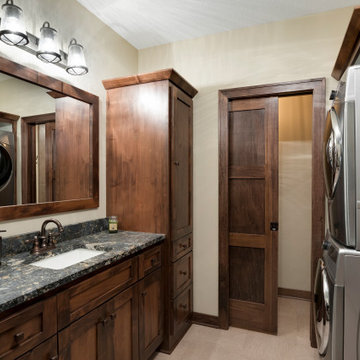
Medium sized contemporary galley utility room in Minneapolis with a submerged sink, flat-panel cabinets, brown cabinets, granite worktops, beige walls, a stacked washer and dryer, beige floors and black worktops.
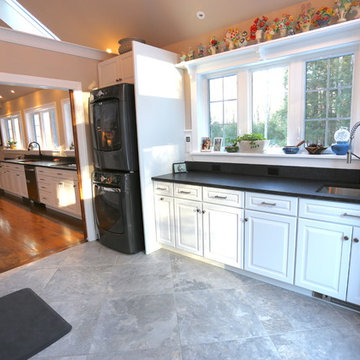
Laundry in Mudroom Space
Corey Crockett
Inspiration for an expansive contemporary galley utility room in Portland Maine with a submerged sink, raised-panel cabinets, white cabinets, granite worktops, beige walls, porcelain flooring, a stacked washer and dryer, grey floors and black worktops.
Inspiration for an expansive contemporary galley utility room in Portland Maine with a submerged sink, raised-panel cabinets, white cabinets, granite worktops, beige walls, porcelain flooring, a stacked washer and dryer, grey floors and black worktops.
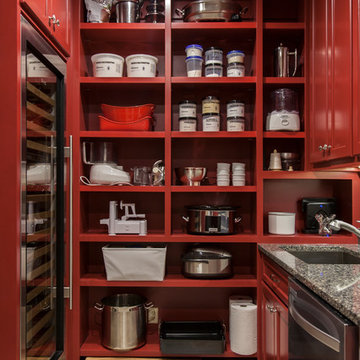
Angela Francis
This is an example of a medium sized classic u-shaped utility room in St Louis with a submerged sink, recessed-panel cabinets, red cabinets, granite worktops, beige walls, porcelain flooring, a side by side washer and dryer, beige floors and black worktops.
This is an example of a medium sized classic u-shaped utility room in St Louis with a submerged sink, recessed-panel cabinets, red cabinets, granite worktops, beige walls, porcelain flooring, a side by side washer and dryer, beige floors and black worktops.
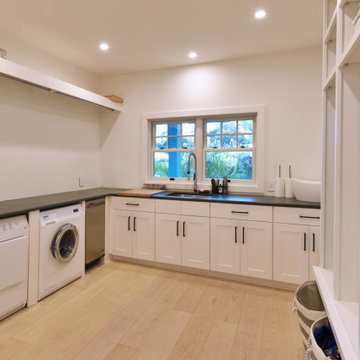
Contemporary l-shaped separated utility room with a submerged sink, recessed-panel cabinets, white cabinets, laminate countertops, beige walls, light hardwood flooring, a side by side washer and dryer and black worktops.
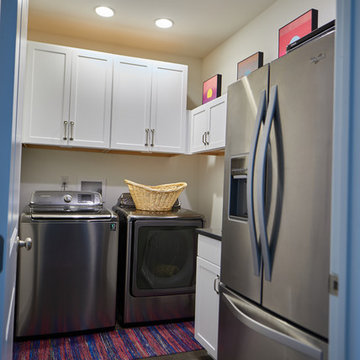
Medium sized coastal l-shaped utility room in Other with shaker cabinets, white cabinets, beige walls, a side by side washer and dryer, brown floors and black worktops.

Photo of a medium sized contemporary single-wall utility room in Moscow with flat-panel cabinets, beige cabinets, beige walls, porcelain flooring, grey floors, a built-in sink, composite countertops, a stacked washer and dryer and black worktops.
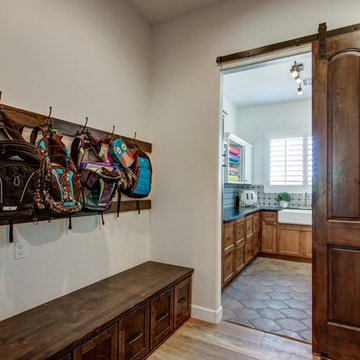
Inspiration for a classic u-shaped separated utility room in Phoenix with a submerged sink, shaker cabinets, medium wood cabinets, engineered stone countertops, beige walls, ceramic flooring, beige floors and black worktops.
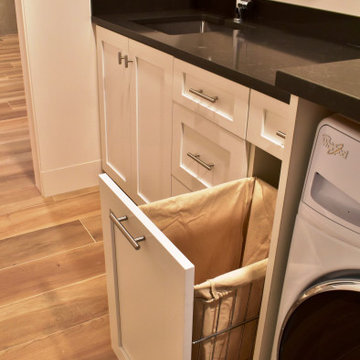
Plenty of counter space in this laundry room with re-purposed upper wall cabinets.
Rev-A-Shelf HRV-1520 S CR pull-out hamper.
Photo of a medium sized rural galley separated utility room with a submerged sink, shaker cabinets, white cabinets, engineered stone countertops, beige walls, ceramic flooring, a side by side washer and dryer, brown floors and black worktops.
Photo of a medium sized rural galley separated utility room with a submerged sink, shaker cabinets, white cabinets, engineered stone countertops, beige walls, ceramic flooring, a side by side washer and dryer, brown floors and black worktops.
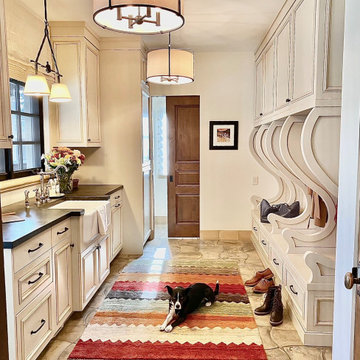
Design ideas for a large utility room in Denver with a belfast sink, beaded cabinets, beige cabinets, concrete worktops, beige walls, concrete flooring, a concealed washer and dryer and black worktops.
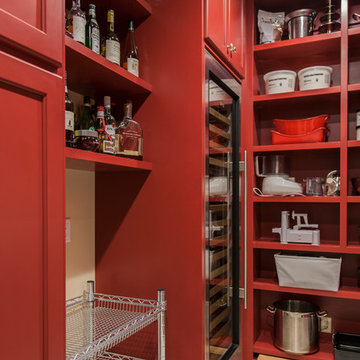
Angela Francis
This is an example of a medium sized traditional u-shaped utility room in St Louis with a submerged sink, recessed-panel cabinets, red cabinets, granite worktops, beige walls, porcelain flooring, a side by side washer and dryer, beige floors and black worktops.
This is an example of a medium sized traditional u-shaped utility room in St Louis with a submerged sink, recessed-panel cabinets, red cabinets, granite worktops, beige walls, porcelain flooring, a side by side washer and dryer, beige floors and black worktops.
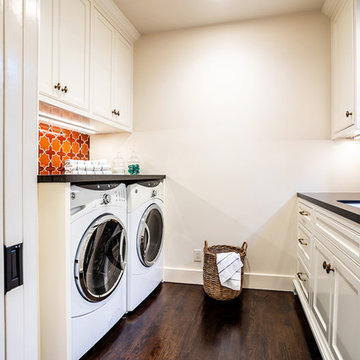
Vibrant colors and beautiful patterns were infused into this beautiful Spanish style Pasadena home.
Project designed by Courtney Thomas Design in La Cañada. Serving Pasadena, Glendale, Monrovia, San Marino, Sierra Madre, South Pasadena, and Altadena.
For more about Courtney Thomas Design, click here: https://www.courtneythomasdesign.com/
To learn more about this project, click here:
https://www.courtneythomasdesign.com/portfolio/hudson-pasadena-house/
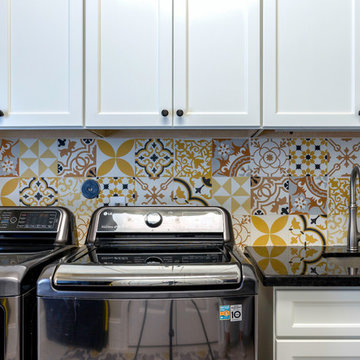
Kerry Kirk Photography
Photo of a large traditional galley separated utility room in Houston with a submerged sink, shaker cabinets, white cabinets, granite worktops, beige walls, porcelain flooring, a side by side washer and dryer, beige floors and black worktops.
Photo of a large traditional galley separated utility room in Houston with a submerged sink, shaker cabinets, white cabinets, granite worktops, beige walls, porcelain flooring, a side by side washer and dryer, beige floors and black worktops.
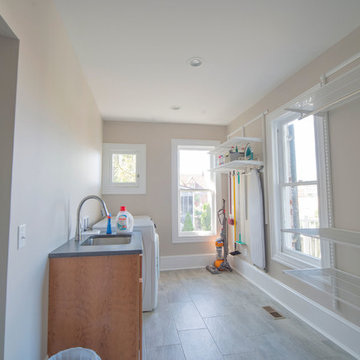
Caitlin Funkhouser Photography
Inspiration for a medium sized contemporary single-wall separated utility room in Richmond with a submerged sink, shaker cabinets, medium wood cabinets, soapstone worktops, white splashback, porcelain splashback, porcelain flooring, grey floors, black worktops, beige walls and a side by side washer and dryer.
Inspiration for a medium sized contemporary single-wall separated utility room in Richmond with a submerged sink, shaker cabinets, medium wood cabinets, soapstone worktops, white splashback, porcelain splashback, porcelain flooring, grey floors, black worktops, beige walls and a side by side washer and dryer.
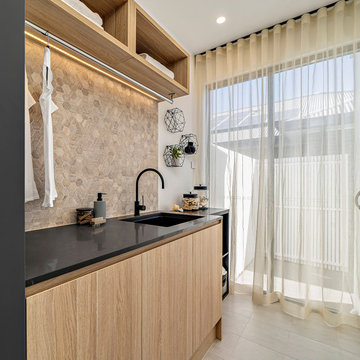
This is an example of a medium sized contemporary galley separated utility room in Sydney with a single-bowl sink, beige walls, ceramic flooring, beige floors and black worktops.
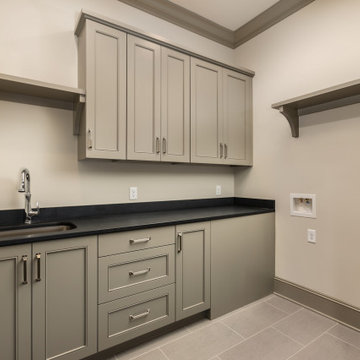
Large l-shaped separated utility room in Other with a submerged sink, recessed-panel cabinets, beige cabinets, granite worktops, beige walls, ceramic flooring, a side by side washer and dryer, beige floors and black worktops.
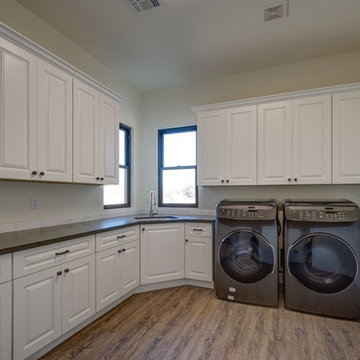
Inspiration for a large country l-shaped separated utility room in Phoenix with a submerged sink, raised-panel cabinets, white cabinets, beige walls, medium hardwood flooring, a side by side washer and dryer, brown floors and black worktops.
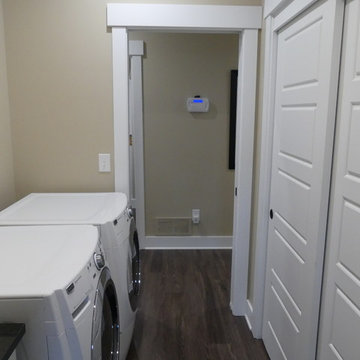
Medium sized traditional galley separated utility room in Columbus with a built-in sink, recessed-panel cabinets, white cabinets, laminate countertops, beige walls, medium hardwood flooring, a side by side washer and dryer, brown floors and black worktops.
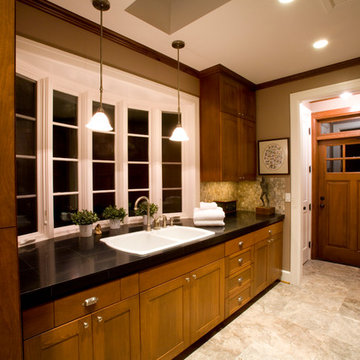
Brian McLernon
Inspiration for a large classic galley separated utility room in Portland with a double-bowl sink, shaker cabinets, medium wood cabinets, granite worktops, beige walls, travertine flooring, a stacked washer and dryer, beige floors and black worktops.
Inspiration for a large classic galley separated utility room in Portland with a double-bowl sink, shaker cabinets, medium wood cabinets, granite worktops, beige walls, travertine flooring, a stacked washer and dryer, beige floors and black worktops.
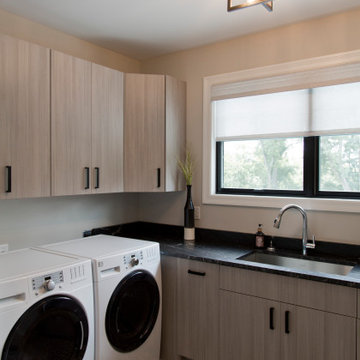
Photo of a medium sized classic l-shaped separated utility room in St Louis with a submerged sink, flat-panel cabinets, light wood cabinets, engineered stone countertops, beige walls, ceramic flooring, a side by side washer and dryer, multi-coloured floors and black worktops.
Utility Room with Beige Walls and Black Worktops Ideas and Designs
5