Utility Room with Beige Walls and Black Worktops Ideas and Designs
Refine by:
Budget
Sort by:Popular Today
21 - 40 of 181 photos
Item 1 of 3

The brief for this grand old Taringa residence was to blur the line between old and new. We renovated the 1910 Queenslander, restoring the enclosed front sleep-out to the original balcony and designing a new split staircase as a nod to tradition, while retaining functionality to access the tiered front yard. We added a rear extension consisting of a new master bedroom suite, larger kitchen, and family room leading to a deck that overlooks a leafy surround. A new laundry and utility rooms were added providing an abundance of purposeful storage including a laundry chute connecting them.
Selection of materials, finishes and fixtures were thoughtfully considered so as to honour the history while providing modern functionality. Colour was integral to the design giving a contemporary twist on traditional colours.

Ken Vaughan - Vaughan Creative Media
Photo of a medium sized classic l-shaped separated utility room in Dallas with a submerged sink, shaker cabinets, white cabinets, engineered stone countertops, beige walls, porcelain flooring, a side by side washer and dryer, grey floors and black worktops.
Photo of a medium sized classic l-shaped separated utility room in Dallas with a submerged sink, shaker cabinets, white cabinets, engineered stone countertops, beige walls, porcelain flooring, a side by side washer and dryer, grey floors and black worktops.

This is an example of a medium sized country galley separated utility room in Chicago with shaker cabinets, yellow cabinets, engineered stone countertops, beige splashback, tonge and groove splashback, beige walls, ceramic flooring, a side by side washer and dryer, white floors, black worktops, wallpapered walls and a dado rail.

Inspiration for a small modern single-wall utility room in Melbourne with medium wood cabinets, medium hardwood flooring, a concealed washer and dryer, flat-panel cabinets, marble worktops, beige walls, black worktops and a submerged sink.

Mud room has a built in shelf above the desk for charging electronics. Slate floor. Cubbies for storage. Photography by Pete Weigley
Inspiration for a classic galley utility room in New York with slate flooring, flat-panel cabinets, white cabinets, wood worktops, beige walls and black worktops.
Inspiration for a classic galley utility room in New York with slate flooring, flat-panel cabinets, white cabinets, wood worktops, beige walls and black worktops.
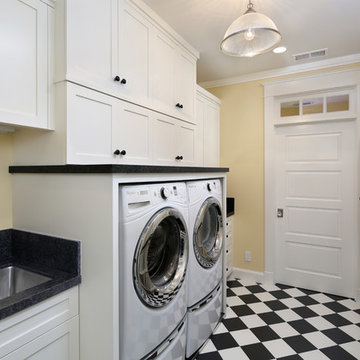
Bernard Andre
Photo of a large traditional galley separated utility room in San Francisco with a submerged sink, recessed-panel cabinets, white cabinets, granite worktops, beige walls, porcelain flooring, a side by side washer and dryer, multi-coloured floors and black worktops.
Photo of a large traditional galley separated utility room in San Francisco with a submerged sink, recessed-panel cabinets, white cabinets, granite worktops, beige walls, porcelain flooring, a side by side washer and dryer, multi-coloured floors and black worktops.

In this renovation, the once-framed closed-in double-door closet in the laundry room was converted to a locker storage system with room for roll-out laundry basket drawer and a broom closet. The laundry soap is contained in the large drawer beside the washing machine. Behind the mirror, an oversized custom medicine cabinet houses small everyday items such as shoe polish, small tools, masks...etc. The off-white cabinetry and slate were existing. To blend in the off-white cabinetry, walnut accents were added with black hardware.

This laundry room shows off the beautiful Beach Textile finish from Plato Woodwork’s Inovae 2.0 collection. Custom arched floor-to-ceiling cabinets soften the look of the frameless cabinetry. Natural stone countertops provide ample room for folding laundry. Interior Design: Sarah Sherman Samuel; Architect: J. Visser Design; Builder: Insignia Homes; Cabinetry: PLATO Woodwork; Appliances: Bekins; Photo: Nicole Franzen
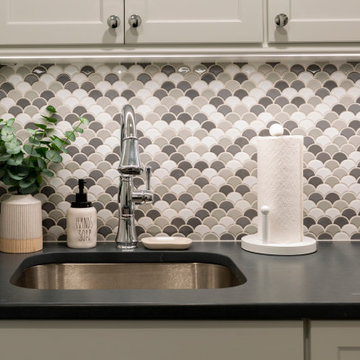
Having a sink and faucet is essential in any well thought out laundry space!
Photo of a medium sized classic l-shaped separated utility room in New York with a submerged sink, shaker cabinets, white cabinets, engineered stone countertops, multi-coloured splashback, mosaic tiled splashback, beige walls, a stacked washer and dryer and black worktops.
Photo of a medium sized classic l-shaped separated utility room in New York with a submerged sink, shaker cabinets, white cabinets, engineered stone countertops, multi-coloured splashback, mosaic tiled splashback, beige walls, a stacked washer and dryer and black worktops.
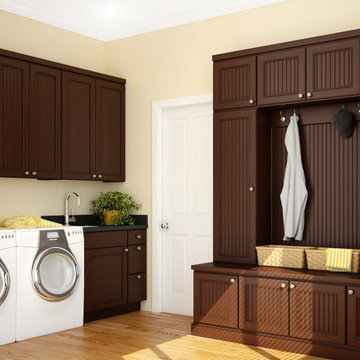
This is an example of a large traditional l-shaped separated utility room in Other with a submerged sink, recessed-panel cabinets, dark wood cabinets, engineered stone countertops, beige walls, light hardwood flooring, a side by side washer and dryer, beige floors and black worktops.

Inspiration for a large u-shaped utility room in New York with a belfast sink, shaker cabinets, quartz worktops, black splashback, engineered quartz splashback, beige walls, porcelain flooring, a side by side washer and dryer, multi-coloured floors, black worktops, light wood cabinets, wainscoting and a dado rail.
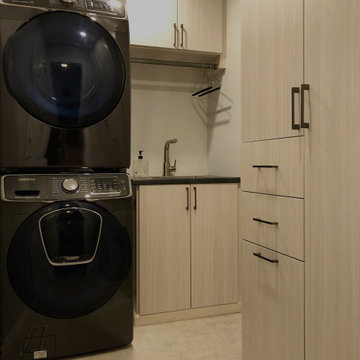
Design ideas for a medium sized contemporary single-wall separated utility room in Toronto with a built-in sink, flat-panel cabinets, light wood cabinets, engineered stone countertops, beige walls, ceramic flooring, a stacked washer and dryer, brown floors and black worktops.

Inspiration for a small rural single-wall utility room in Other with a submerged sink, flat-panel cabinets, black cabinets, engineered stone countertops, dark hardwood flooring, a side by side washer and dryer, brown floors, black worktops and beige walls.

Photo of a large classic u-shaped separated utility room in Atlanta with a belfast sink, raised-panel cabinets, grey cabinets, composite countertops, tonge and groove splashback, beige walls, terracotta flooring, a side by side washer and dryer, orange floors, black worktops, a timber clad ceiling and tongue and groove walls.
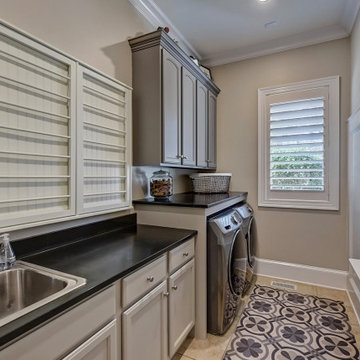
The laundry room had oak colored cabinets that dated the space. All lower cabinets were painted a sand color with the uppers in a gray. Built ins over washer and dryer with granite help increase the area for folding or stacking. The white clothing racks were added for hanging and drying clothes. Wainscoting with a drop zone added for function and charm.
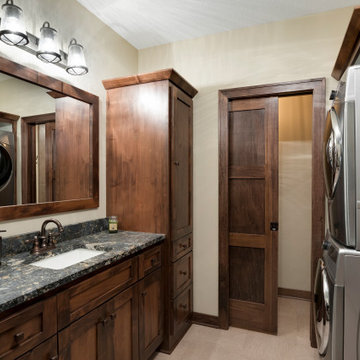
Medium sized contemporary galley utility room in Minneapolis with a submerged sink, flat-panel cabinets, brown cabinets, granite worktops, beige walls, a stacked washer and dryer, beige floors and black worktops.
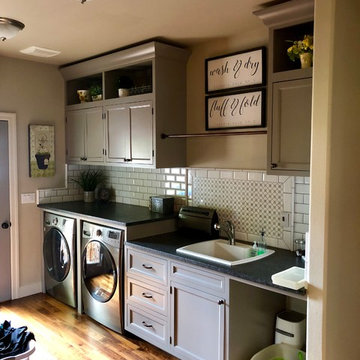
Mongram Interior Design
Large traditional l-shaped separated utility room in Portland with a built-in sink, recessed-panel cabinets, grey cabinets, granite worktops, beige walls, medium hardwood flooring, a side by side washer and dryer, brown floors and black worktops.
Large traditional l-shaped separated utility room in Portland with a built-in sink, recessed-panel cabinets, grey cabinets, granite worktops, beige walls, medium hardwood flooring, a side by side washer and dryer, brown floors and black worktops.
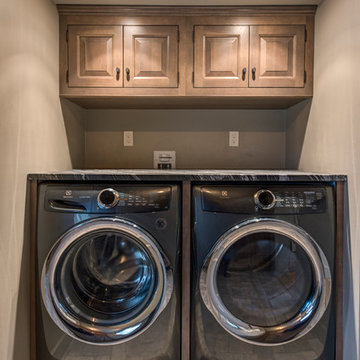
Laundry room cabinets
Inspiration for a small traditional single-wall separated utility room in Boston with raised-panel cabinets, medium wood cabinets, beige walls, ceramic flooring, a side by side washer and dryer, brown floors and black worktops.
Inspiration for a small traditional single-wall separated utility room in Boston with raised-panel cabinets, medium wood cabinets, beige walls, ceramic flooring, a side by side washer and dryer, brown floors and black worktops.
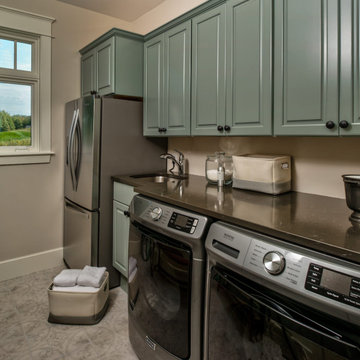
Design ideas for a medium sized classic single-wall separated utility room in Other with a submerged sink, raised-panel cabinets, green cabinets, engineered stone countertops, beige walls, ceramic flooring, a side by side washer and dryer, beige floors and black worktops.

Cozy Laundry Room with Stacked Washer Dryer is the perfect space to hang and fold laundry, with it's own pull-out laundry basket at the folding station you can grab this weeks laundry and toss it in.
Utility Room with Beige Walls and Black Worktops Ideas and Designs
2