Utility Room with Black Cabinets and White Splashback Ideas and Designs
Refine by:
Budget
Sort by:Popular Today
1 - 20 of 78 photos
Item 1 of 3

A Scandinavian Southmore Kitchen
We designed, supplied and fitted this beautiful Hacker Systemat kitchen in Matt Black Lacquer finish.
Teamed with Sand Oak reproduction open shelving for a Scandinavian look that is super popular and finished with a designer White Corian worktop that brightens up the space.
This open plan kitchen is ready for welcoming and entertaining guests and is equipped with the latest appliances from Siemens.

White & Black farmhouse inspired Kitchen with pops of color.
This is an example of a classic utility room in Portland with a submerged sink, recessed-panel cabinets, black cabinets, composite countertops, white splashback, ceramic splashback, dark hardwood flooring, black floors and white worktops.
This is an example of a classic utility room in Portland with a submerged sink, recessed-panel cabinets, black cabinets, composite countertops, white splashback, ceramic splashback, dark hardwood flooring, black floors and white worktops.

Before we started this dream laundry room was a draughty lean-to with all sorts of heating and plumbing on show. Now all of that is stylishly housed but still easily accessible and surrounded by storage.
Contemporary, charcoal wood grain and knurled brass handles give these shaker doors a cool, modern edge.

LUXURY IN BLACK
- Matte black 'shaker' profile cabinetry
- Feature Polytec 'Prime Oak' lamiwood doors
- 20mm thick Caesarstone 'Snow' benchtop
- White gloss subway tiles with black grout
- Brushed nickel hardware
- Blum hardware
Sheree Bounassif, kitchens by Emanuel

Clean and bright vinyl planks for a space where you can clear your mind and relax. Unique knots bring life and intrigue to this tranquil maple design. With the Modin Collection, we have raised the bar on luxury vinyl plank. The result is a new standard in resilient flooring. Modin offers true embossed in register texture, a low sheen level, a rigid SPC core, an industry-leading wear layer, and so much more.

Photo of a beach style galley separated utility room in Orange County with a built-in sink, shaker cabinets, black cabinets, engineered stone countertops, white splashback, metro tiled splashback, grey walls, a side by side washer and dryer, multi-coloured floors and white worktops.

25 year old modular kitchen with very limited benchspace was replaced with a fully bespoke kitchen with all the bells and whistles perfect for a keen cook.

Advisement + Design - Construction advisement, custom millwork & custom furniture design, interior design & art curation by Chango & Co.
Photo of an expansive classic l-shaped utility room in New York with an integrated sink, beaded cabinets, black cabinets, engineered stone countertops, white splashback, tonge and groove splashback, white walls, ceramic flooring, a side by side washer and dryer, multi-coloured floors, white worktops, a timber clad ceiling and tongue and groove walls.
Photo of an expansive classic l-shaped utility room in New York with an integrated sink, beaded cabinets, black cabinets, engineered stone countertops, white splashback, tonge and groove splashback, white walls, ceramic flooring, a side by side washer and dryer, multi-coloured floors, white worktops, a timber clad ceiling and tongue and groove walls.

Inspiration for a medium sized modern u-shaped utility room in Auckland with a submerged sink, flat-panel cabinets, black cabinets, laminate countertops, white splashback, ceramic splashback, medium hardwood flooring and brown floors.

This is an example of a classic utility room in Minneapolis with a submerged sink, black cabinets, engineered stone countertops, white splashback, ceramic splashback, white walls, ceramic flooring, a side by side washer and dryer, grey floors and white worktops.
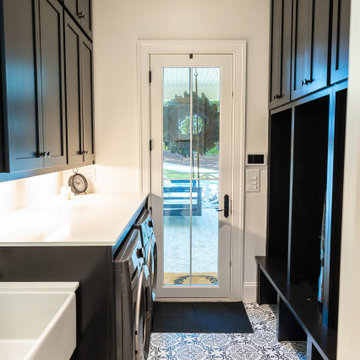
This is an example of a small country galley utility room in Atlanta with a belfast sink, shaker cabinets, black cabinets, engineered stone countertops, white splashback, porcelain splashback, white walls, ceramic flooring, a side by side washer and dryer, white floors and white worktops.

Design ideas for a contemporary galley separated utility room in Perth with a belfast sink, black cabinets, composite countertops, white splashback, mosaic tiled splashback, white walls, porcelain flooring, a stacked washer and dryer, grey floors and white worktops.

Laundry room with dark cabinets
Photo of a medium sized traditional u-shaped utility room in Portland with shaker cabinets, black cabinets, an utility sink, white splashback, stone slab splashback, white walls, a stacked washer and dryer, white floors and white worktops.
Photo of a medium sized traditional u-shaped utility room in Portland with shaker cabinets, black cabinets, an utility sink, white splashback, stone slab splashback, white walls, a stacked washer and dryer, white floors and white worktops.

Traditional-industrial custom bungalow in Calgary.
This is an example of a medium sized classic utility room in Calgary with black cabinets, quartz worktops, white splashback, ceramic splashback, brick flooring, a side by side washer and dryer and black worktops.
This is an example of a medium sized classic utility room in Calgary with black cabinets, quartz worktops, white splashback, ceramic splashback, brick flooring, a side by side washer and dryer and black worktops.

This Noir Wash Cabinetry features a stunning black finish with elegant gold accents, bringing a timeless style to your space. Provided by Blanc & Noir Interiors, the superior craftsmanship of this updated laundry room is built to last. The classic features allow you to enjoy this luxurious look for years to come. Bold cabinetry is a perfect way to bring personality and allure to any space. We are loving the statement this dark stain makes against a crispy white wall!

Photo of a small contemporary galley separated utility room in Chicago with a belfast sink, shaker cabinets, black cabinets, engineered stone countertops, white splashback, ceramic splashback, white walls, concrete flooring, a stacked washer and dryer, grey worktops and panelled walls.
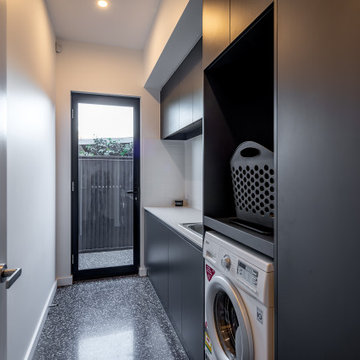
Design ideas for a small modern single-wall separated utility room in Adelaide with a built-in sink, flat-panel cabinets, black cabinets, white splashback, white walls, concrete flooring, an integrated washer and dryer, black floors and white worktops.
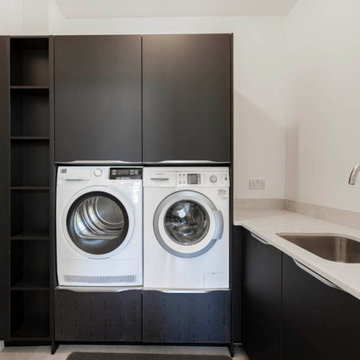
After finding their forever home, our clients came to us wanting a real showstopper kitchen that was open plan and perfect for their family and friends to socialise together in.
They chose to go dark for a wow-factor finish, and we used the Nobilia Easy-touch in Graphite Black teamed with 350 stainless steel bar handles and a contrasting Vanilla concrete worktop supplied by our friends at Algarve granite.
The kitchen was finished with staple appliances from Siemens, Blanco, Caple and Quooker, some of which featured in their matching utility.
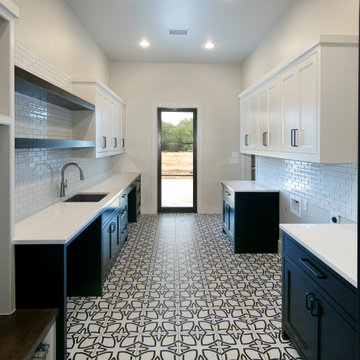
This is an example of a large traditional galley separated utility room in Dallas with a submerged sink, shaker cabinets, black cabinets, engineered stone countertops, white splashback, metro tiled splashback, white walls, ceramic flooring, a side by side washer and dryer, black floors and white worktops.
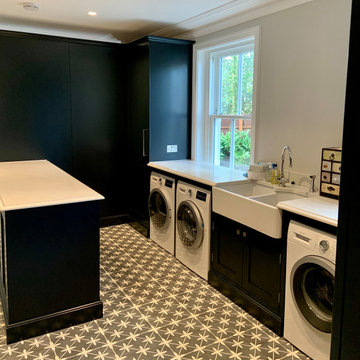
It was truly a pleasure to help design, Build and Install this stunning kitchen and utility in the amazing family home.
It has everything!
Inspiration for an expansive traditional galley utility room in Hampshire with a submerged sink, shaker cabinets, black cabinets, quartz worktops, white splashback, stone slab splashback, medium hardwood flooring, brown floors and white worktops.
Inspiration for an expansive traditional galley utility room in Hampshire with a submerged sink, shaker cabinets, black cabinets, quartz worktops, white splashback, stone slab splashback, medium hardwood flooring, brown floors and white worktops.
Utility Room with Black Cabinets and White Splashback Ideas and Designs
1