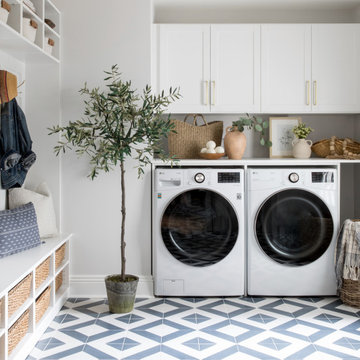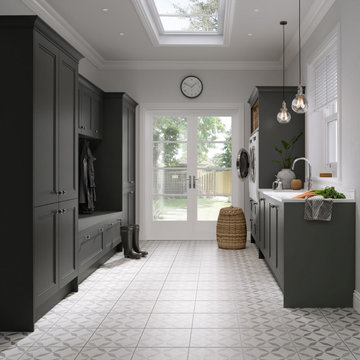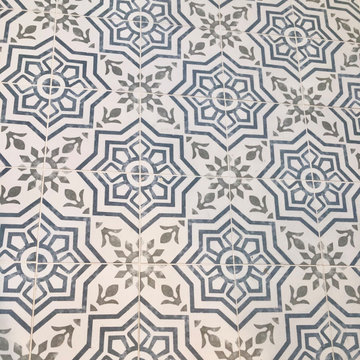Utility Room with Blue Floors and Multi-coloured Floors Ideas and Designs
Refine by:
Budget
Sort by:Popular Today
1 - 20 of 2,810 photos
Item 1 of 3

Jason Cook
Photo of a coastal single-wall separated utility room in Los Angeles with a belfast sink, shaker cabinets, blue cabinets, wood worktops, white walls, a side by side washer and dryer, multi-coloured floors and grey worktops.
Photo of a coastal single-wall separated utility room in Los Angeles with a belfast sink, shaker cabinets, blue cabinets, wood worktops, white walls, a side by side washer and dryer, multi-coloured floors and grey worktops.

Photo of a large farmhouse l-shaped separated utility room in Minneapolis with a built-in sink, grey cabinets, engineered stone countertops, white splashback, ceramic splashback, white walls, ceramic flooring, a side by side washer and dryer, multi-coloured floors, white worktops and panelled walls.

Medium sized contemporary single-wall utility room in Other with flat-panel cabinets, white cabinets, granite worktops, white walls, a stacked washer and dryer and multi-coloured floors.

Farmhouse style laundry room featuring navy patterned Cement Tile flooring, custom white overlay cabinets, brass cabinet hardware, farmhouse sink, and wall mounted faucet.

Mike Kaskel
Medium sized traditional u-shaped utility room in Houston with a submerged sink, recessed-panel cabinets, grey cabinets, composite countertops, white walls, a side by side washer and dryer, multi-coloured floors and black worktops.
Medium sized traditional u-shaped utility room in Houston with a submerged sink, recessed-panel cabinets, grey cabinets, composite countertops, white walls, a side by side washer and dryer, multi-coloured floors and black worktops.

This project was an opportunity to design many of our favorite spaces: a stunning kitchen, a functional mudroom, unexpectedly funky wall coverings, and timeless brass finishes. Our clients, a family of four, loved their home but knew there were missed opportunities for functionality. We renovated their dated kitchen and designed an addition that houses a large mudroom-laundry room combination and a powder bath. We love the timeless sensibility of this reimagined home, juxtaposed by storied materials like handmade tile, woven textures, warm metals, and rustic woods.

Upstairs laundry room finished with gray shaker cabinetry, butcher block countertops, and blu patterned tile.
This is an example of a medium sized modern l-shaped utility room in Charlotte with a submerged sink, shaker cabinets, grey cabinets, wood worktops, white walls, ceramic flooring, a side by side washer and dryer, blue floors and brown worktops.
This is an example of a medium sized modern l-shaped utility room in Charlotte with a submerged sink, shaker cabinets, grey cabinets, wood worktops, white walls, ceramic flooring, a side by side washer and dryer, blue floors and brown worktops.

Small contemporary l-shaped separated utility room in Atlanta with shaker cabinets, black cabinets, soapstone worktops, black splashback, metro tiled splashback, porcelain flooring, a side by side washer and dryer, multi-coloured floors and black worktops.

The patterned floor continues into the laundry room where double sets of appliances and plenty of countertops and storage helps the family manage household demands.

The laundry room has an urban farmhouse flair with it's sophisticated patterned floor tile, gray cabinets and sleek black and gold cabinet hardware. A comfortable built in bench provides a convenient spot to take off shoes before entering the rest of the home, while woven baskets add texture. A deep laundry soaking sink and black and white artwork complete the space.

This busy family needed a functional yet beautiful laundry room since it is off the garage entrance as well as it's own entrance off the front of the house too!

Who says you can't have a laundry/mudroom that has style and function!? We transformed this traditional craftsman style room and turned it into a modern craftsman for this busy family of 4.

Inspiration for a large u-shaped utility room in New York with a belfast sink, shaker cabinets, quartz worktops, black splashback, engineered quartz splashback, beige walls, porcelain flooring, a side by side washer and dryer, multi-coloured floors, black worktops, light wood cabinets, wainscoting and a dado rail.

Inspiration for a contemporary utility room in Dublin with beaded cabinets, black cabinets, composite countertops, ceramic flooring, multi-coloured floors and white worktops.

This is a multi-functional space serving as side entrance, mudroom, laundry room and walk-in pantry all within in a footprint of 125 square feet. The mudroom wish list included a coat closet, shoe storage and a bench, as well as hooks for hats, bags, coats, etc. which we located on its own wall. The opposite wall houses the laundry equipment and sink. The front-loading washer and dryer gave us the opportunity for a folding counter above and helps create a more finished look for the room. The sink is tucked in the corner with a faucet that doubles its utility serving chilled carbonated water with the turn of a dial.
The walk-in pantry element of the space is by far the most important for the client. They have a lot of storage needs that could not be completely fulfilled as part of the concurrent kitchen renovation. The function of the pantry had to include a second refrigerator as well as dry food storage and organization for many large serving trays and baskets. To maximize the storage capacity of the small space, we designed the walk-in pantry cabinet in the corner and included deep wall cabinets above following the slope of the ceiling. A library ladder with handrails ensures the upper storage is readily accessible and safe for this older couple to use on a daily basis.
A new herringbone tile floor was selected to add varying shades of grey and beige to compliment the faux wood grain laminate cabinet doors. A new skylight brings in needed natural light to keep the space cheerful and inviting. The cookbook shelf adds personality and a shot of color to the otherwise neutral color scheme that was chosen to visually expand the space.
Storage for all of its uses is neatly hidden in a beautifully designed compact package!

Inspiration for a medium sized traditional l-shaped utility room in Sacramento with a submerged sink, shaker cabinets, white cabinets, white walls, an integrated washer and dryer, multi-coloured floors and white worktops.

This is an example of a medium sized traditional single-wall utility room in Charleston with shaker cabinets, white cabinets, white walls, ceramic flooring, a side by side washer and dryer and blue floors.

This is an example of a medium sized beach style l-shaped separated utility room in Minneapolis with a submerged sink, blue cabinets, composite countertops, ceramic flooring, multi-coloured floors, white worktops, shaker cabinets, grey walls and a side by side washer and dryer.

Flat panel high gloss cabinets with pattern blue cement tiles to create drama
This is an example of a large contemporary galley separated utility room in Orange County with a submerged sink, flat-panel cabinets, white cabinets, engineered stone countertops, white walls, concrete flooring, a side by side washer and dryer, blue floors and white worktops.
This is an example of a large contemporary galley separated utility room in Orange County with a submerged sink, flat-panel cabinets, white cabinets, engineered stone countertops, white walls, concrete flooring, a side by side washer and dryer, blue floors and white worktops.

Built by Pillar Homes - Photography by Spacecrafting Photography
Photo of a small traditional single-wall separated utility room in Minneapolis with ceramic flooring, a stacked washer and dryer, a submerged sink, shaker cabinets, white cabinets, grey walls, multi-coloured floors and white worktops.
Photo of a small traditional single-wall separated utility room in Minneapolis with ceramic flooring, a stacked washer and dryer, a submerged sink, shaker cabinets, white cabinets, grey walls, multi-coloured floors and white worktops.
Utility Room with Blue Floors and Multi-coloured Floors Ideas and Designs
1