Utility Room with Blue Floors and Multi-coloured Floors Ideas and Designs
Refine by:
Budget
Sort by:Popular Today
61 - 80 of 2,832 photos
Item 1 of 3

Medium sized contemporary single-wall separated utility room in Orange County with a submerged sink, flat-panel cabinets, light wood cabinets, soapstone worktops, white walls, ceramic flooring, a side by side washer and dryer, multi-coloured floors and black worktops.

Chris Loomis Photography
This is an example of a large mediterranean separated utility room in Phoenix with a belfast sink, raised-panel cabinets, green cabinets, concrete worktops, white walls, terracotta flooring, a side by side washer and dryer and multi-coloured floors.
This is an example of a large mediterranean separated utility room in Phoenix with a belfast sink, raised-panel cabinets, green cabinets, concrete worktops, white walls, terracotta flooring, a side by side washer and dryer and multi-coloured floors.
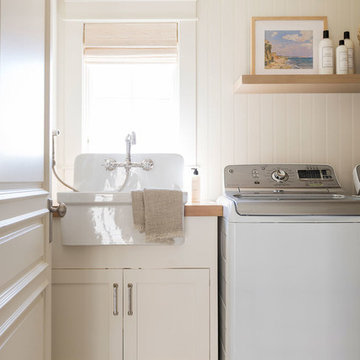
Design ideas for a small nautical galley separated utility room in Salt Lake City with ceramic flooring and multi-coloured floors.

Laundry room Concept, modern farmhouse, with farmhouse sink, wood floors, grey cabinets, mini fridge in Powell
This is an example of a medium sized country galley utility room in Columbus with a belfast sink, shaker cabinets, grey cabinets, quartz worktops, beige walls, vinyl flooring, a side by side washer and dryer, multi-coloured floors and white worktops.
This is an example of a medium sized country galley utility room in Columbus with a belfast sink, shaker cabinets, grey cabinets, quartz worktops, beige walls, vinyl flooring, a side by side washer and dryer, multi-coloured floors and white worktops.
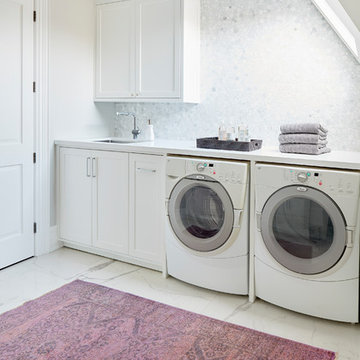
Photo ©Kim Jeffery
Inspiration for a large traditional single-wall separated utility room in Toronto with a submerged sink, recessed-panel cabinets, white cabinets, engineered stone countertops, grey walls, porcelain flooring, a side by side washer and dryer, multi-coloured floors and white worktops.
Inspiration for a large traditional single-wall separated utility room in Toronto with a submerged sink, recessed-panel cabinets, white cabinets, engineered stone countertops, grey walls, porcelain flooring, a side by side washer and dryer, multi-coloured floors and white worktops.

This home features many timeless designs and was catered to our clients and their five growing children
Photo of a large country separated utility room in Phoenix with a belfast sink, shaker cabinets, blue cabinets, engineered stone countertops, white walls, a side by side washer and dryer, white worktops, multi-coloured floors and feature lighting.
Photo of a large country separated utility room in Phoenix with a belfast sink, shaker cabinets, blue cabinets, engineered stone countertops, white walls, a side by side washer and dryer, white worktops, multi-coloured floors and feature lighting.

Farmhouse style laundry room featuring navy patterned Cement Tile flooring, custom white overlay cabinets, brass cabinet hardware, farmhouse sink, and wall mounted faucet.

Remodeled by Lion Builder construction
Design By Veneer Designs
Large contemporary single-wall separated utility room in Los Angeles with a submerged sink, flat-panel cabinets, engineered stone countertops, blue walls, a side by side washer and dryer, grey worktops, medium wood cabinets and blue floors.
Large contemporary single-wall separated utility room in Los Angeles with a submerged sink, flat-panel cabinets, engineered stone countertops, blue walls, a side by side washer and dryer, grey worktops, medium wood cabinets and blue floors.
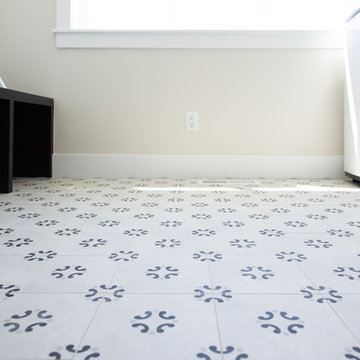
Caroline Merrill
Design ideas for a contemporary galley separated utility room in Salt Lake City with open cabinets, white cabinets, beige walls, ceramic flooring, a side by side washer and dryer and multi-coloured floors.
Design ideas for a contemporary galley separated utility room in Salt Lake City with open cabinets, white cabinets, beige walls, ceramic flooring, a side by side washer and dryer and multi-coloured floors.

Traditional separated utility room in Boise with a built-in sink, flat-panel cabinets, white walls, a side by side washer and dryer, multi-coloured floors, white worktops, vinyl flooring and blue cabinets.

Traditional separated utility room in Minneapolis with a submerged sink, recessed-panel cabinets, white cabinets, a side by side washer and dryer, multi-coloured floors, white worktops, red walls and feature lighting.
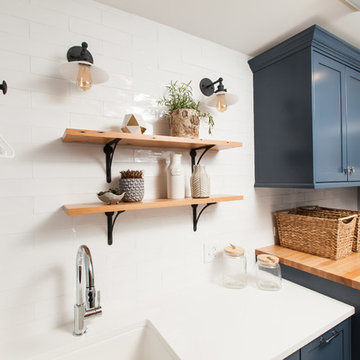
Mary Carol Fitzgerald
This is an example of a medium sized modern single-wall separated utility room in Chicago with a submerged sink, shaker cabinets, blue cabinets, engineered stone countertops, blue walls, concrete flooring, a side by side washer and dryer, blue floors and white worktops.
This is an example of a medium sized modern single-wall separated utility room in Chicago with a submerged sink, shaker cabinets, blue cabinets, engineered stone countertops, blue walls, concrete flooring, a side by side washer and dryer, blue floors and white worktops.
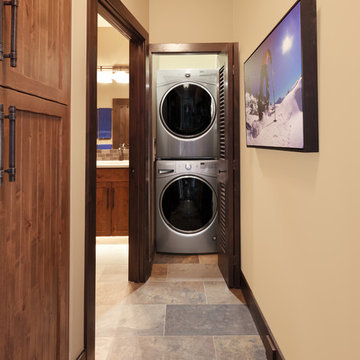
Compact laundry closet with high capacity machines.
Photo of a small rustic single-wall laundry cupboard in Other with beige walls, slate flooring, a stacked washer and dryer and multi-coloured floors.
Photo of a small rustic single-wall laundry cupboard in Other with beige walls, slate flooring, a stacked washer and dryer and multi-coloured floors.

Interior Design by Donna Guyler Design
Photo of a medium sized contemporary single-wall separated utility room in Gold Coast - Tweed with a built-in sink, flat-panel cabinets, white cabinets, wood worktops, white walls, a side by side washer and dryer, multi-coloured floors and beige worktops.
Photo of a medium sized contemporary single-wall separated utility room in Gold Coast - Tweed with a built-in sink, flat-panel cabinets, white cabinets, wood worktops, white walls, a side by side washer and dryer, multi-coloured floors and beige worktops.

Large working laundry room with built-in lockers, sink with dog bowls, laundry chute, built-in window seat (Ryan Hainey)
Inspiration for a large classic separated utility room in Milwaukee with a submerged sink, white cabinets, granite worktops, green walls, vinyl flooring, a side by side washer and dryer, recessed-panel cabinets and multi-coloured floors.
Inspiration for a large classic separated utility room in Milwaukee with a submerged sink, white cabinets, granite worktops, green walls, vinyl flooring, a side by side washer and dryer, recessed-panel cabinets and multi-coloured floors.

Photography by Troy Thies
Photo of a mediterranean u-shaped separated utility room in Minneapolis with green cabinets, a side by side washer and dryer, recessed-panel cabinets, tile countertops and multi-coloured floors.
Photo of a mediterranean u-shaped separated utility room in Minneapolis with green cabinets, a side by side washer and dryer, recessed-panel cabinets, tile countertops and multi-coloured floors.
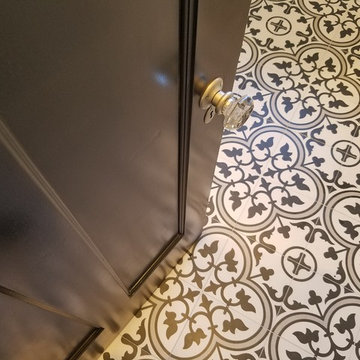
Design ideas for a small classic single-wall separated utility room in Chicago with grey walls, ceramic flooring, a side by side washer and dryer and multi-coloured floors.

The decorative glass on the door, tile floor and floor to ceiling cabinets really bring a charm to this laundry room and all come together nicely.
Photo Credit: Meyer Design

Large traditional u-shaped utility room in Salt Lake City with a belfast sink, shaker cabinets, white cabinets, grey splashback, beige walls, marble worktops, marble flooring, a side by side washer and dryer, multi-coloured floors and black worktops.
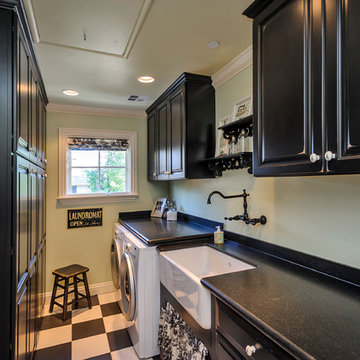
Dennis Mayer Photography
This is an example of a classic utility room in San Francisco with black cabinets, a belfast sink, multi-coloured floors and black worktops.
This is an example of a classic utility room in San Francisco with black cabinets, a belfast sink, multi-coloured floors and black worktops.
Utility Room with Blue Floors and Multi-coloured Floors Ideas and Designs
4