Utility Room with Blue Worktops Ideas and Designs
Refine by:
Budget
Sort by:Popular Today
21 - 40 of 87 photos
Item 1 of 2
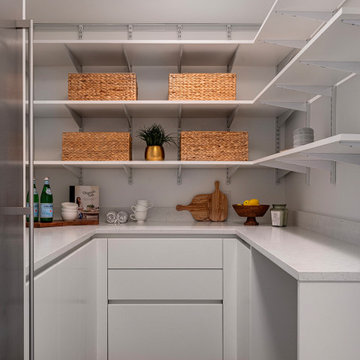
This amazing waterfront home now boasts ocean blue kitchen and bath cabinetry, sleek appliances, and an open concept that pairs perfectly with the vastness of the ocean beyond.
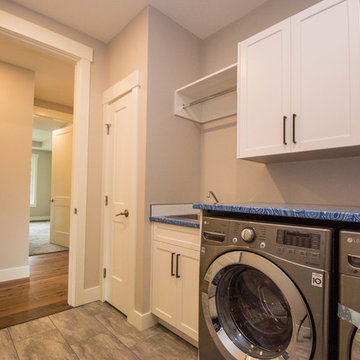
Design ideas for a medium sized classic single-wall separated utility room in Vancouver with a built-in sink, recessed-panel cabinets, white cabinets, laminate countertops, grey walls, porcelain flooring, a side by side washer and dryer, brown floors and blue worktops.
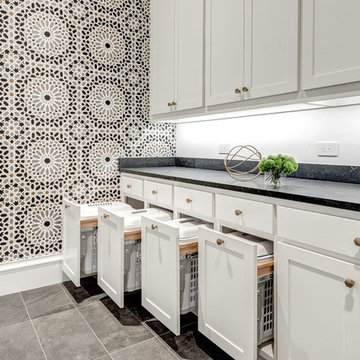
Hunter Coon - True Homes Photography
Contemporary galley separated utility room in Dallas with a submerged sink, shaker cabinets, white cabinets, engineered stone countertops, multi-coloured walls, ceramic flooring, a side by side washer and dryer, grey floors and blue worktops.
Contemporary galley separated utility room in Dallas with a submerged sink, shaker cabinets, white cabinets, engineered stone countertops, multi-coloured walls, ceramic flooring, a side by side washer and dryer, grey floors and blue worktops.
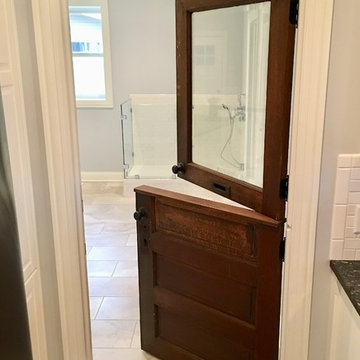
Photo of a large farmhouse galley utility room in Austin with raised-panel cabinets, white cabinets, granite worktops, grey walls, porcelain flooring, a side by side washer and dryer, multi-coloured floors and blue worktops.
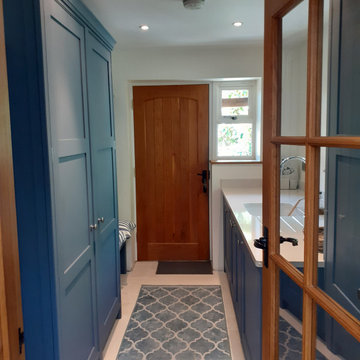
Bespoke traditional in-frame painted utility room
Design ideas for a small traditional galley separated utility room in Buckinghamshire with a built-in sink, shaker cabinets, blue cabinets, quartz worktops, a concealed washer and dryer and blue worktops.
Design ideas for a small traditional galley separated utility room in Buckinghamshire with a built-in sink, shaker cabinets, blue cabinets, quartz worktops, a concealed washer and dryer and blue worktops.
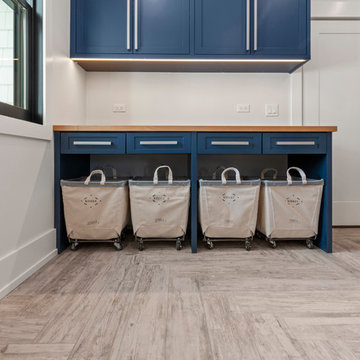
Design ideas for a medium sized contemporary single-wall separated utility room in Other with a submerged sink, shaker cabinets, blue cabinets, wood worktops, white walls, light hardwood flooring, a side by side washer and dryer, beige floors and blue worktops.
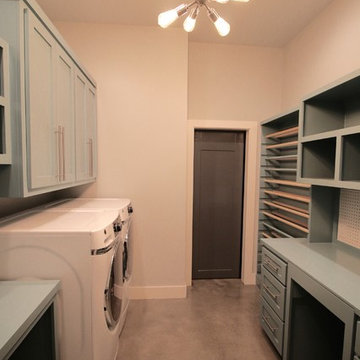
Inspiration for a large classic galley utility room in Other with shaker cabinets, blue cabinets, wood worktops, beige walls, concrete flooring, a side by side washer and dryer, grey floors and blue worktops.
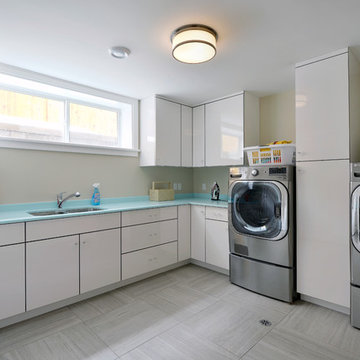
Design ideas for a contemporary l-shaped separated utility room in Other with a submerged sink, flat-panel cabinets, white cabinets, beige walls, a side by side washer and dryer, grey floors and blue worktops.
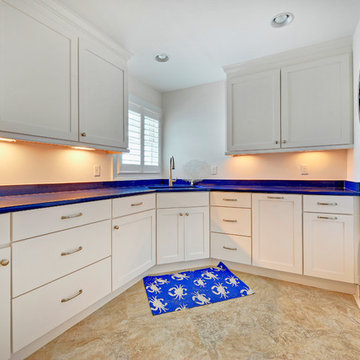
Photo of a coastal l-shaped utility room in Philadelphia with a stacked washer and dryer and blue worktops.
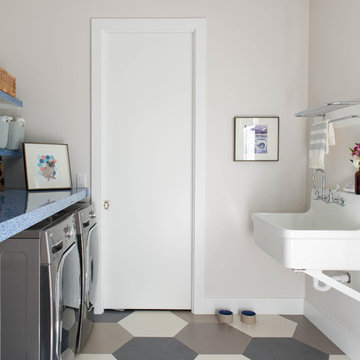
Reagan Taylor
Inspiration for a contemporary galley separated utility room in Austin with an utility sink, beige walls, a side by side washer and dryer, multi-coloured floors and blue worktops.
Inspiration for a contemporary galley separated utility room in Austin with an utility sink, beige walls, a side by side washer and dryer, multi-coloured floors and blue worktops.
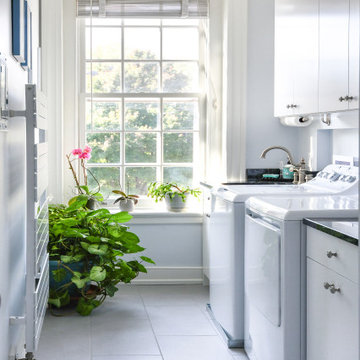
Many older homes in the Fan area of Richmond have their laundry appliances relegated to the basement. But why not enjoy a sunny space and tree-lined view of the City? In this project, we converted a hall bath to a laundry room (and added a bath elsewhere, see more of this home in our project Fan Area - Master Bathroom Suite). Flat panel cabinets from our Luxor Collection line.
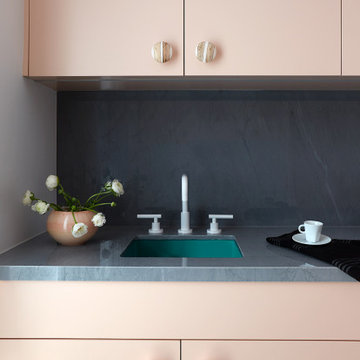
This is an example of a large eclectic separated utility room in Los Angeles with flat-panel cabinets, marble worktops, white walls and blue worktops.
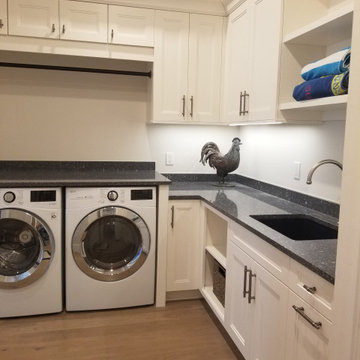
This is an example of a large classic l-shaped utility room in Miami with a submerged sink, recessed-panel cabinets, white cabinets, engineered stone countertops, beige walls, medium hardwood flooring, an integrated washer and dryer, beige floors and blue worktops.

French Country laundry room with farmhouse sink in all white cabinetry vanity, beige travertine flooring, black metal framed windows, and distressed wood folding table.
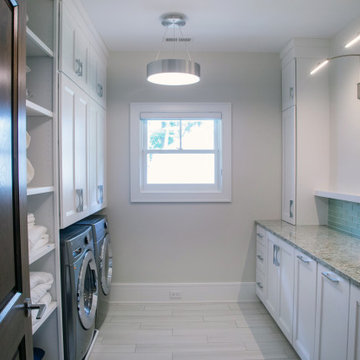
Inspiration for a large traditional galley utility room in Milwaukee with white cabinets, engineered stone countertops, engineered quartz splashback, white walls, porcelain flooring, a side by side washer and dryer, shaker cabinets, blue splashback, white floors and blue worktops.

Large contemporary u-shaped utility room in San Francisco with a submerged sink, shaker cabinets, blue cabinets, wood worktops, grey splashback, engineered quartz splashback, blue walls, ceramic flooring, a side by side washer and dryer, blue floors, blue worktops and tongue and groove walls.
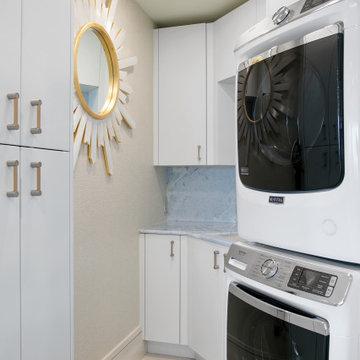
Inspiration for a small eclectic single-wall separated utility room in Tampa with a submerged sink, flat-panel cabinets, white cabinets, quartz worktops, blue splashback, stone slab splashback, beige walls, porcelain flooring, a stacked washer and dryer, beige floors, blue worktops and wallpapered walls.
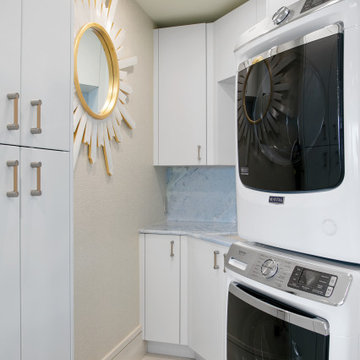
Design ideas for a contemporary galley utility room in Tampa with flat-panel cabinets, white cabinets, beige walls, a stacked washer and dryer, beige floors and blue worktops.
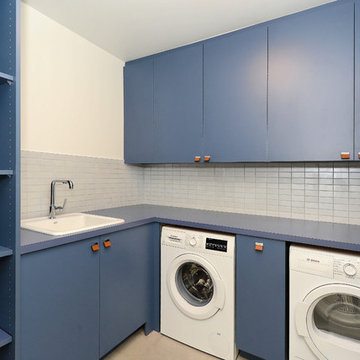
This is an example of a medium sized modern u-shaped separated utility room in Tampa with a built-in sink, flat-panel cabinets, blue cabinets, laminate countertops, white walls, concrete flooring, a side by side washer and dryer, beige floors and blue worktops.

Design ideas for a small modern single-wall utility room in New York with flat-panel cabinets, green cabinets, wood worktops, white walls, concrete flooring, a stacked washer and dryer, grey floors, blue worktops and exposed beams.
Utility Room with Blue Worktops Ideas and Designs
2