Utility Room with Blue Worktops Ideas and Designs
Refine by:
Budget
Sort by:Popular Today
81 - 87 of 87 photos
Item 1 of 2
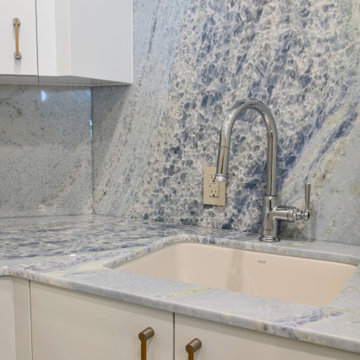
Small eclectic single-wall separated utility room in Tampa with a submerged sink, flat-panel cabinets, white cabinets, quartz worktops, blue splashback, stone slab splashback, beige walls, porcelain flooring, a stacked washer and dryer, beige floors, blue worktops and wallpapered walls.
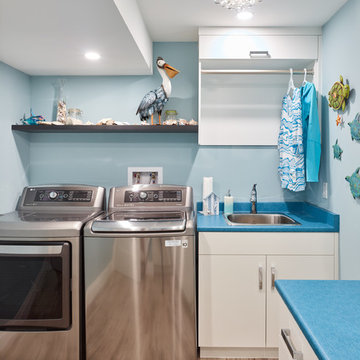
My House Design/Build Team | www.myhousedesignbuild.com | 604-694-6873 | Martin Knowles Photography -----
We also re-vamped and brightened up the laundry room for her, complete with a crystal chandelier and laundry chute from the linen cabinetry upstairs. As she said, “If I’m going to spend half of my life doing laundry, I at least want to enjoy it”, and we couldn’t agree more.
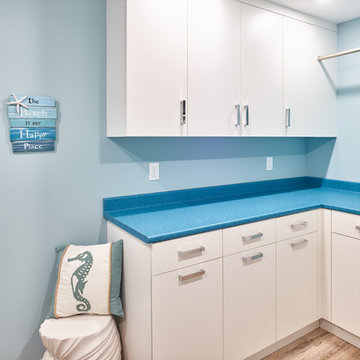
My House Design/Build Team | www.myhousedesignbuild.com | 604-694-6873 | Martin Knowles Photography -----
We also re-vamped and brightened up the laundry room for her, complete with a crystal chandelier and laundry chute from the linen cabinetry upstairs. As she said, “If I’m going to spend half of my life doing laundry, I at least want to enjoy it”, and we couldn’t agree more.
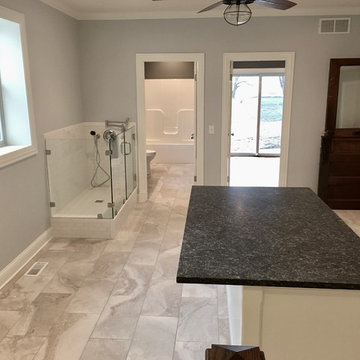
Inspiration for a large country galley utility room in Austin with raised-panel cabinets, white cabinets, granite worktops, grey walls, porcelain flooring, a side by side washer and dryer, multi-coloured floors and blue worktops.
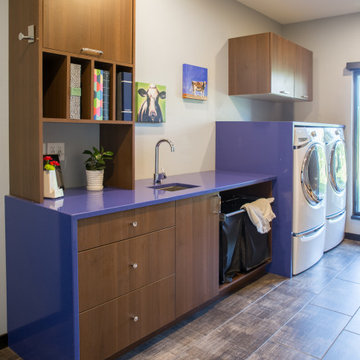
In this Cedar Rapids residence, sophistication meets bold design, seamlessly integrating dynamic accents and a vibrant palette. Every detail is meticulously planned, resulting in a captivating space that serves as a modern haven for the entire family.
Characterized by blue countertops and abundant storage, the laundry space effortlessly blends practicality and style. The mudroom is meticulously designed for streamlined organization.
---
Project by Wiles Design Group. Their Cedar Rapids-based design studio serves the entire Midwest, including Iowa City, Dubuque, Davenport, and Waterloo, as well as North Missouri and St. Louis.
For more about Wiles Design Group, see here: https://wilesdesigngroup.com/
To learn more about this project, see here: https://wilesdesigngroup.com/cedar-rapids-dramatic-family-home-design
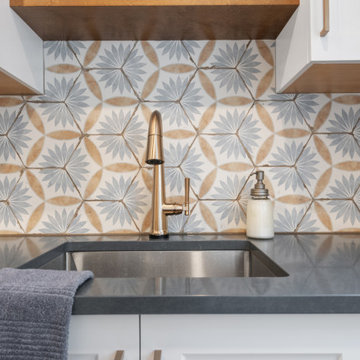
Undermount Laundry Sink with Champagne Bronze Faucet
Design ideas for a large classic single-wall separated utility room in Ottawa with a submerged sink, shaker cabinets, white cabinets, a stacked washer and dryer, engineered stone countertops, multi-coloured splashback, porcelain splashback, grey walls, porcelain flooring, white floors and blue worktops.
Design ideas for a large classic single-wall separated utility room in Ottawa with a submerged sink, shaker cabinets, white cabinets, a stacked washer and dryer, engineered stone countertops, multi-coloured splashback, porcelain splashback, grey walls, porcelain flooring, white floors and blue worktops.
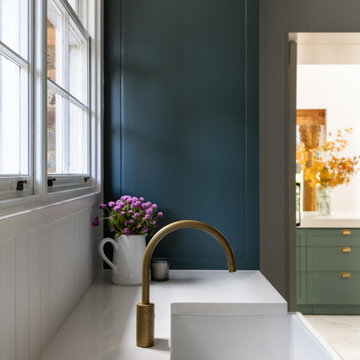
Combined laundry and butler's pantry
Traditional utility room in Sydney with shaker cabinets, tonge and groove splashback, marble flooring and blue worktops.
Traditional utility room in Sydney with shaker cabinets, tonge and groove splashback, marble flooring and blue worktops.
Utility Room with Blue Worktops Ideas and Designs
5