Utility Room with Brown Floors and Black Worktops Ideas and Designs
Refine by:
Budget
Sort by:Popular Today
121 - 140 of 194 photos
Item 1 of 3
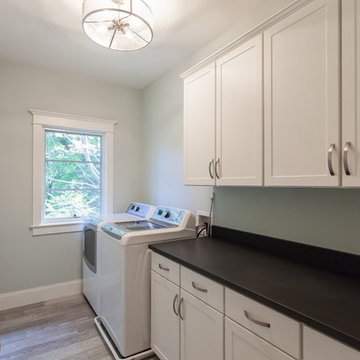
Photo of a contemporary single-wall separated utility room in DC Metro with shaker cabinets, white cabinets, green walls, a side by side washer and dryer, brown floors and black worktops.
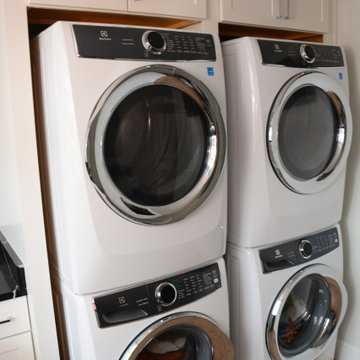
This laundry room features Marquina Midnight Q Quartz.
Inspiration for a large nautical l-shaped separated utility room in Baltimore with a submerged sink, recessed-panel cabinets, white cabinets, engineered stone countertops, white walls, a stacked washer and dryer, brown floors and black worktops.
Inspiration for a large nautical l-shaped separated utility room in Baltimore with a submerged sink, recessed-panel cabinets, white cabinets, engineered stone countertops, white walls, a stacked washer and dryer, brown floors and black worktops.
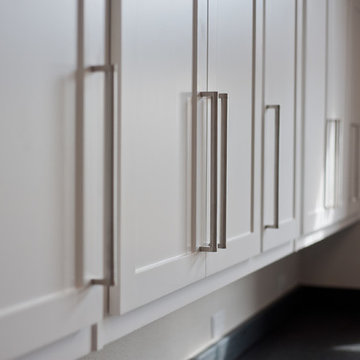
MLA photography - Erin Matlock
Design ideas for a large traditional u-shaped utility room in Dallas with recessed-panel cabinets, white cabinets, granite worktops, ceramic flooring, brown floors and black worktops.
Design ideas for a large traditional u-shaped utility room in Dallas with recessed-panel cabinets, white cabinets, granite worktops, ceramic flooring, brown floors and black worktops.
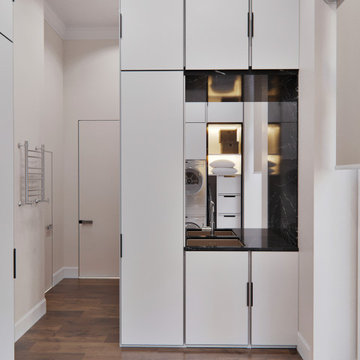
Design ideas for a traditional galley separated utility room in Moscow with a submerged sink, white cabinets, white splashback, white walls, a stacked washer and dryer, brown floors and black worktops.
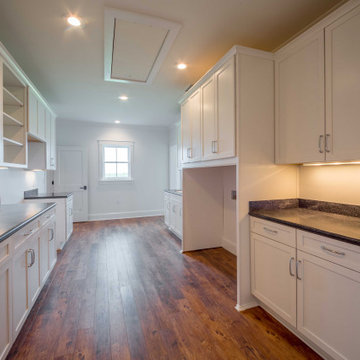
A custom laundry room with built in storage.
Medium sized traditional galley utility room with recessed-panel cabinets, white cabinets, limestone worktops, white walls, medium hardwood flooring, a side by side washer and dryer, brown floors and black worktops.
Medium sized traditional galley utility room with recessed-panel cabinets, white cabinets, limestone worktops, white walls, medium hardwood flooring, a side by side washer and dryer, brown floors and black worktops.
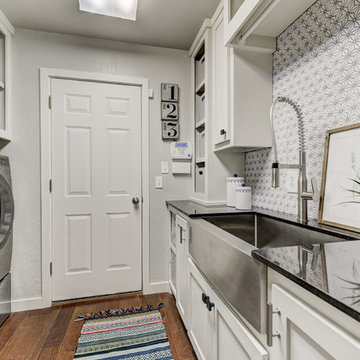
Design ideas for a medium sized traditional galley separated utility room in Oklahoma City with a belfast sink, shaker cabinets, white cabinets, granite worktops, grey walls, medium hardwood flooring, a side by side washer and dryer, brown floors and black worktops.
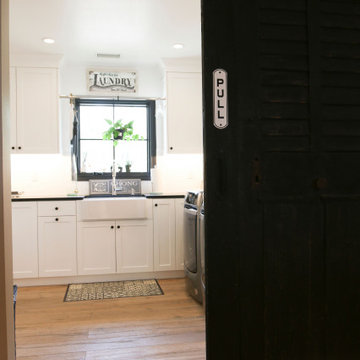
Inspiration for a medium sized rural galley separated utility room in Los Angeles with a belfast sink, white cabinets, white walls, medium hardwood flooring, a side by side washer and dryer, brown floors and black worktops.
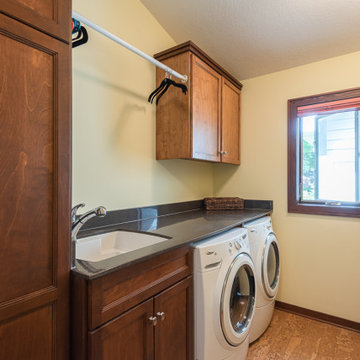
Custom laundry room with hanging space and boot bench.
Large traditional galley utility room in Minneapolis with a submerged sink, flat-panel cabinets, blue cabinets, engineered stone countertops, black splashback, engineered quartz splashback, beige walls, a side by side washer and dryer, brown floors and black worktops.
Large traditional galley utility room in Minneapolis with a submerged sink, flat-panel cabinets, blue cabinets, engineered stone countertops, black splashback, engineered quartz splashback, beige walls, a side by side washer and dryer, brown floors and black worktops.
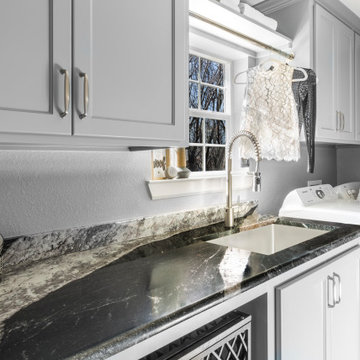
Inspiration for a medium sized classic single-wall separated utility room in Dallas with a submerged sink, shaker cabinets, grey cabinets, granite worktops, grey walls, vinyl flooring, a side by side washer and dryer, brown floors and black worktops.
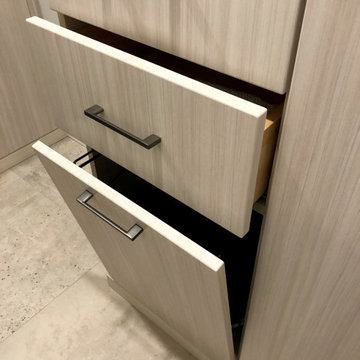
Design ideas for a medium sized contemporary single-wall separated utility room in Toronto with a built-in sink, flat-panel cabinets, light wood cabinets, engineered stone countertops, beige walls, ceramic flooring, a stacked washer and dryer, brown floors and black worktops.
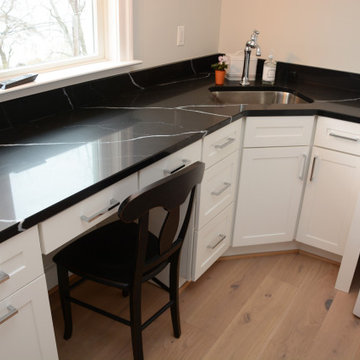
This laundry room features Marquina Midnight Q Quartz.
Design ideas for a large beach style l-shaped separated utility room in Baltimore with a submerged sink, recessed-panel cabinets, white cabinets, engineered stone countertops, white walls, a stacked washer and dryer, brown floors and black worktops.
Design ideas for a large beach style l-shaped separated utility room in Baltimore with a submerged sink, recessed-panel cabinets, white cabinets, engineered stone countertops, white walls, a stacked washer and dryer, brown floors and black worktops.
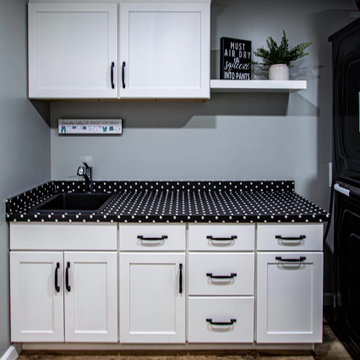
In this laundry room, Medallion Lancaster cabinets in White Icing Classic finish accented with Amerock Highland Ridge in Dark Oiled Bronze hardware were installed. The countertop is Wilsonart Night Spot laminate. The flooring is Mannington AduraMax Napa vinyl plank flooring in Dry Cork color.
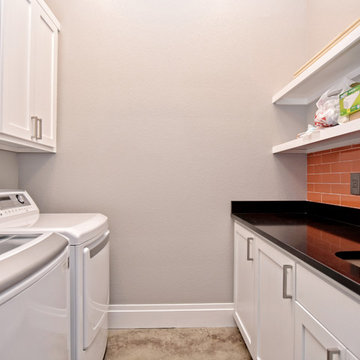
This is an example of a medium sized modern galley separated utility room in Austin with a submerged sink, shaker cabinets, white cabinets, engineered stone countertops, grey walls, concrete flooring, a side by side washer and dryer, brown floors and black worktops.
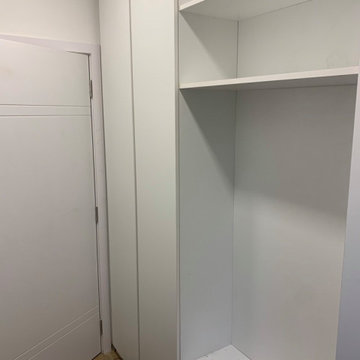
This is an example of a medium sized contemporary single-wall separated utility room in Other with flat-panel cabinets, white cabinets, marble worktops, white walls, laminate floors, an integrated washer and dryer, brown floors and black worktops.
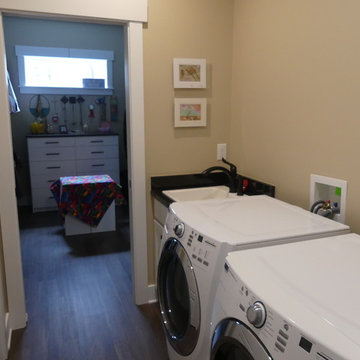
This is an example of a medium sized classic galley separated utility room in Columbus with a built-in sink, recessed-panel cabinets, white cabinets, laminate countertops, beige walls, medium hardwood flooring, a side by side washer and dryer, brown floors and black worktops.
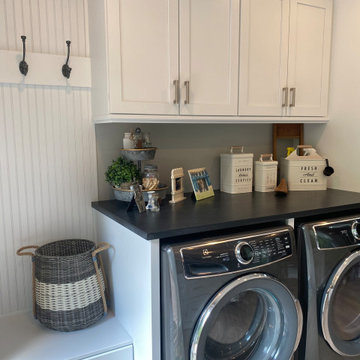
Special Additions
Medallion Cabinetry
Gold Series
Potters Mill - Flat Panel
Sea Salt
Tops: Caesarstone - Black Tempal
Inspiration for a medium sized classic galley utility room in New York with shaker cabinets, white cabinets, engineered stone countertops, grey splashback, grey walls, light hardwood flooring, a side by side washer and dryer, brown floors and black worktops.
Inspiration for a medium sized classic galley utility room in New York with shaker cabinets, white cabinets, engineered stone countertops, grey splashback, grey walls, light hardwood flooring, a side by side washer and dryer, brown floors and black worktops.
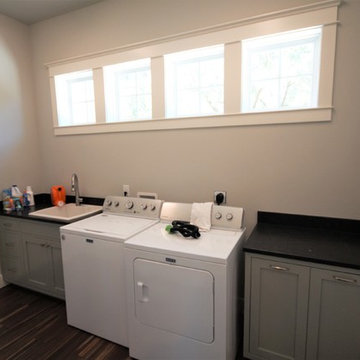
Laundry/Utility room in Hill Country ranch home. Features dark hardwood floors, custom cabinets, granite countertops, multiple windows, and deep sink.
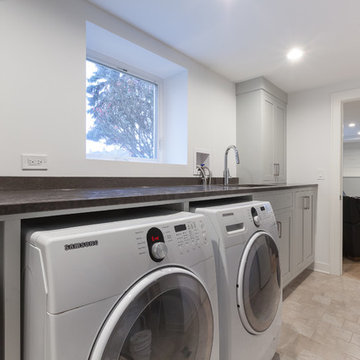
Elizabeth Steiner Photography
Inspiration for a medium sized traditional single-wall utility room in Chicago with a submerged sink, shaker cabinets, grey cabinets, engineered stone countertops, white walls, concrete flooring, a side by side washer and dryer, brown floors and black worktops.
Inspiration for a medium sized traditional single-wall utility room in Chicago with a submerged sink, shaker cabinets, grey cabinets, engineered stone countertops, white walls, concrete flooring, a side by side washer and dryer, brown floors and black worktops.
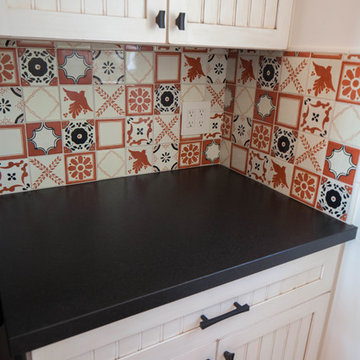
This is an example of a small eclectic galley separated utility room in San Luis Obispo with recessed-panel cabinets, beige cabinets, granite worktops, beige walls, porcelain flooring, a stacked washer and dryer, brown floors and black worktops.
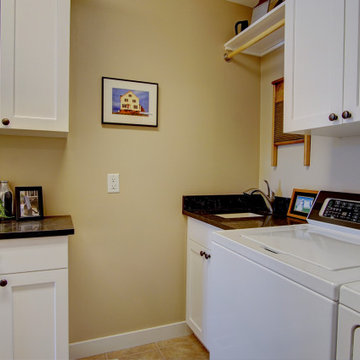
Bright and Airy Kitchen Update
Inspiration for a medium sized contemporary utility room in Other with a submerged sink, flat-panel cabinets, white cabinets, quartz worktops, dark hardwood flooring, brown floors and black worktops.
Inspiration for a medium sized contemporary utility room in Other with a submerged sink, flat-panel cabinets, white cabinets, quartz worktops, dark hardwood flooring, brown floors and black worktops.
Utility Room with Brown Floors and Black Worktops Ideas and Designs
7