Utility Room with Brown Floors and Black Worktops Ideas and Designs
Refine by:
Budget
Sort by:Popular Today
161 - 180 of 194 photos
Item 1 of 3
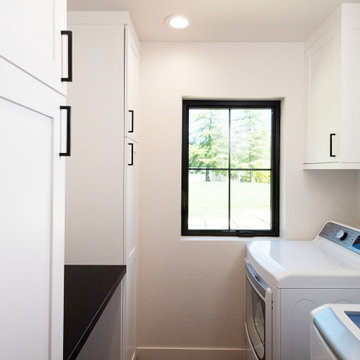
This Loomis Foothills new construction project brought years long dreams in the making for this sweet family.
This is an example of a large farmhouse l-shaped utility room in Sacramento with a submerged sink, shaker cabinets, black cabinets, engineered stone countertops, white splashback, metro tiled splashback, light hardwood flooring, brown floors, black worktops and a vaulted ceiling.
This is an example of a large farmhouse l-shaped utility room in Sacramento with a submerged sink, shaker cabinets, black cabinets, engineered stone countertops, white splashback, metro tiled splashback, light hardwood flooring, brown floors, black worktops and a vaulted ceiling.
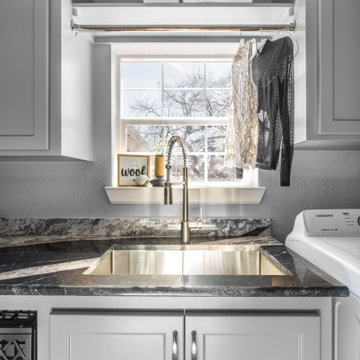
This is an example of a medium sized traditional single-wall separated utility room in Dallas with a submerged sink, shaker cabinets, grey cabinets, granite worktops, grey walls, vinyl flooring, a side by side washer and dryer, brown floors and black worktops.
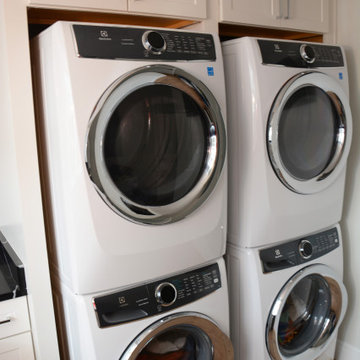
This laundry room features Homecrest Cabinetry with Sedona Maple door style and Alpine Opaque color. The countertops are Q Quartz Marquina Midnight.
Large traditional l-shaped separated utility room in Baltimore with a submerged sink, recessed-panel cabinets, white cabinets, engineered stone countertops, grey walls, a stacked washer and dryer, brown floors and black worktops.
Large traditional l-shaped separated utility room in Baltimore with a submerged sink, recessed-panel cabinets, white cabinets, engineered stone countertops, grey walls, a stacked washer and dryer, brown floors and black worktops.
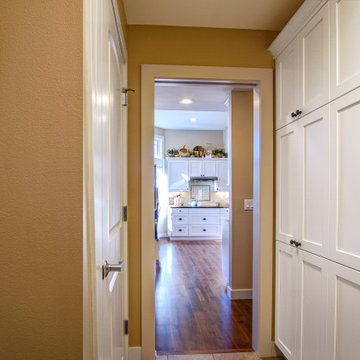
Bright and Airy Kitchen Update
Design ideas for a medium sized contemporary utility room in Other with a submerged sink, flat-panel cabinets, white cabinets, quartz worktops, dark hardwood flooring, brown floors and black worktops.
Design ideas for a medium sized contemporary utility room in Other with a submerged sink, flat-panel cabinets, white cabinets, quartz worktops, dark hardwood flooring, brown floors and black worktops.
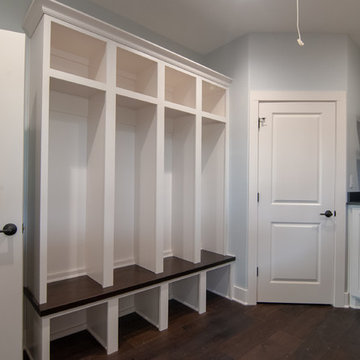
This is an example of a medium sized contemporary separated utility room in Houston with a submerged sink, recessed-panel cabinets, white cabinets, granite worktops, grey walls, dark hardwood flooring, a side by side washer and dryer, brown floors and black worktops.
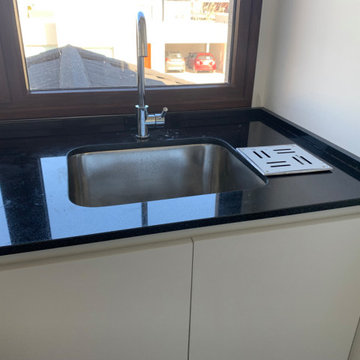
Inspiration for a medium sized contemporary single-wall separated utility room in Other with flat-panel cabinets, white cabinets, marble worktops, white walls, laminate floors, an integrated washer and dryer, brown floors and black worktops.
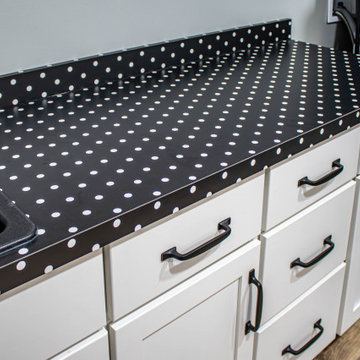
In this laundry room, Medallion Lancaster cabinets in White Icing Classic finish accented with Amerock Highland Ridge in Dark Oiled Bronze hardware were installed. The countertop is Wilsonart Night Spot laminate. The flooring is Mannington AduraMax Napa vinyl plank flooring in Dry Cork color.
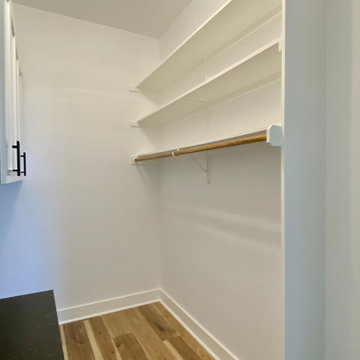
Large farmhouse galley separated utility room in Austin with a submerged sink, shaker cabinets, white cabinets, granite worktops, black splashback, granite splashback, white walls, laminate floors, a side by side washer and dryer, brown floors and black worktops.
Photo of a medium sized classic l-shaped utility room in Burlington with a submerged sink, shaker cabinets, white cabinets, soapstone worktops, blue walls, porcelain flooring, a side by side washer and dryer, brown floors and black worktops.
Photo of a medium sized classic l-shaped utility room in Burlington with a submerged sink, shaker cabinets, white cabinets, soapstone worktops, blue walls, porcelain flooring, a side by side washer and dryer, brown floors and black worktops.
Inspiration for a medium sized classic l-shaped utility room in Burlington with a submerged sink, shaker cabinets, white cabinets, soapstone worktops, blue walls, porcelain flooring, a side by side washer and dryer, brown floors and black worktops.
Photo of a medium sized classic l-shaped utility room in Burlington with a submerged sink, shaker cabinets, white cabinets, soapstone worktops, blue walls, porcelain flooring, a side by side washer and dryer, brown floors and black worktops.
Medium sized classic l-shaped utility room in Burlington with a submerged sink, shaker cabinets, white cabinets, soapstone worktops, blue walls, porcelain flooring, a side by side washer and dryer, brown floors and black worktops.
Inspiration for a medium sized classic l-shaped utility room in Burlington with a submerged sink, shaker cabinets, white cabinets, soapstone worktops, blue walls, porcelain flooring, a side by side washer and dryer, brown floors and black worktops.
Design ideas for a medium sized classic l-shaped utility room in Burlington with a submerged sink, shaker cabinets, white cabinets, soapstone worktops, blue walls, porcelain flooring, a side by side washer and dryer, brown floors and black worktops.
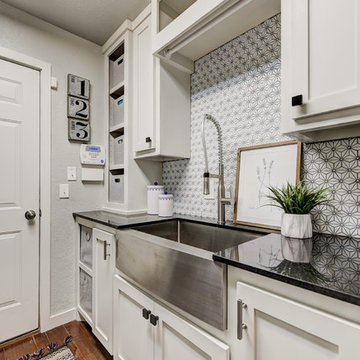
Medium sized classic galley separated utility room in Oklahoma City with a belfast sink, shaker cabinets, white cabinets, granite worktops, grey walls, medium hardwood flooring, a side by side washer and dryer, brown floors and black worktops.
Design ideas for a medium sized traditional l-shaped utility room in Burlington with a submerged sink, shaker cabinets, white cabinets, soapstone worktops, blue walls, porcelain flooring, a side by side washer and dryer, brown floors and black worktops.
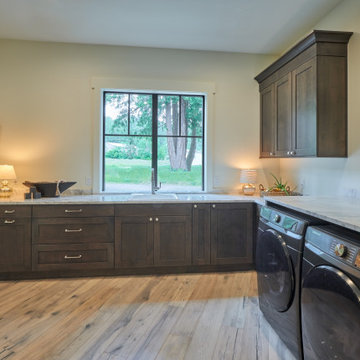
Large farmhouse u-shaped utility room in Seattle with a submerged sink, recessed-panel cabinets, brown cabinets, wood worktops, black splashback, ceramic splashback, white walls, light hardwood flooring, a side by side washer and dryer, brown floors, black worktops and tongue and groove walls.
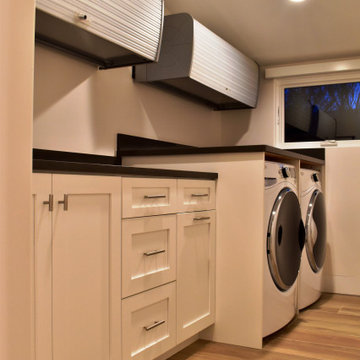
Plenty of counter space in this laundry room with re-purposed upper wall cabinets.
Medium sized modern galley separated utility room with a submerged sink, shaker cabinets, white cabinets, engineered stone countertops, beige walls, ceramic flooring, a side by side washer and dryer, brown floors and black worktops.
Medium sized modern galley separated utility room with a submerged sink, shaker cabinets, white cabinets, engineered stone countertops, beige walls, ceramic flooring, a side by side washer and dryer, brown floors and black worktops.
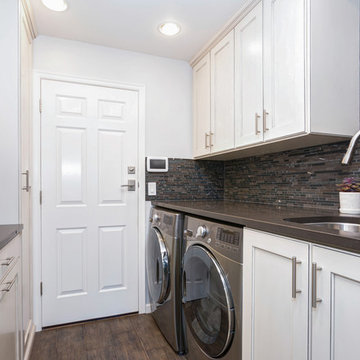
This is an example of an utility room in Other with a submerged sink, shaker cabinets, white cabinets, engineered stone countertops, white walls, dark hardwood flooring, a side by side washer and dryer, brown floors and black worktops.
Utility Room with Brown Floors and Black Worktops Ideas and Designs
9