Utility Room with Brown Floors and Black Worktops Ideas and Designs
Refine by:
Budget
Sort by:Popular Today
81 - 100 of 194 photos
Item 1 of 3
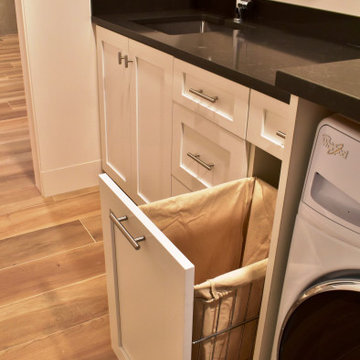
Plenty of counter space in this laundry room with re-purposed upper wall cabinets.
Rev-A-Shelf HRV-1520 S CR pull-out hamper.
Photo of a medium sized rural galley separated utility room with a submerged sink, shaker cabinets, white cabinets, engineered stone countertops, beige walls, ceramic flooring, a side by side washer and dryer, brown floors and black worktops.
Photo of a medium sized rural galley separated utility room with a submerged sink, shaker cabinets, white cabinets, engineered stone countertops, beige walls, ceramic flooring, a side by side washer and dryer, brown floors and black worktops.
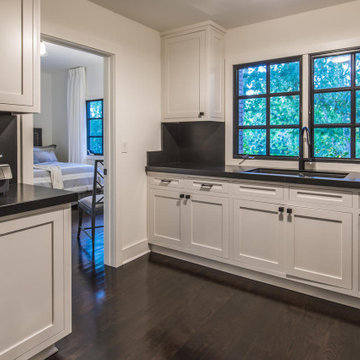
This is an example of a traditional utility room in Los Angeles with a double-bowl sink, shaker cabinets, white cabinets, granite worktops, black splashback, granite splashback, white walls, dark hardwood flooring, a side by side washer and dryer, brown floors and black worktops.
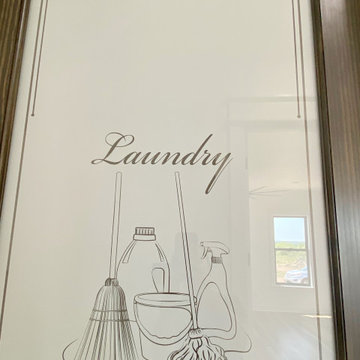
Large rural galley separated utility room in Austin with a submerged sink, shaker cabinets, white cabinets, granite worktops, black splashback, granite splashback, white walls, laminate floors, a side by side washer and dryer, brown floors and black worktops.
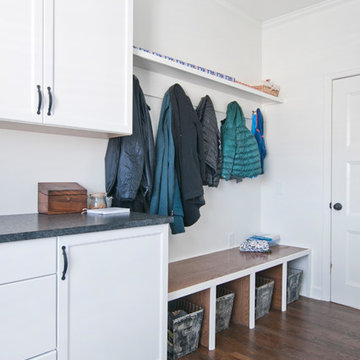
Photography by Melissa M. Mills
Design ideas for a large traditional galley separated utility room in Nashville with a submerged sink, recessed-panel cabinets, white cabinets, granite worktops, white walls, medium hardwood flooring, a side by side washer and dryer, brown floors and black worktops.
Design ideas for a large traditional galley separated utility room in Nashville with a submerged sink, recessed-panel cabinets, white cabinets, granite worktops, white walls, medium hardwood flooring, a side by side washer and dryer, brown floors and black worktops.
Photo of a medium sized classic l-shaped utility room in Burlington with a submerged sink, shaker cabinets, white cabinets, soapstone worktops, blue walls, porcelain flooring, a side by side washer and dryer, brown floors and black worktops.
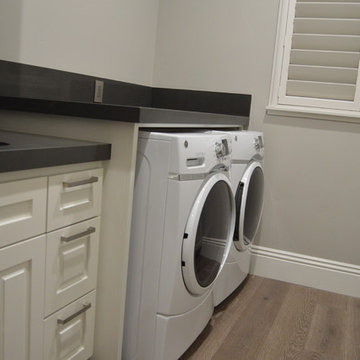
Medium sized classic galley separated utility room in Sacramento with a submerged sink, raised-panel cabinets, white cabinets, composite countertops, grey walls, medium hardwood flooring, a side by side washer and dryer, brown floors and black worktops.
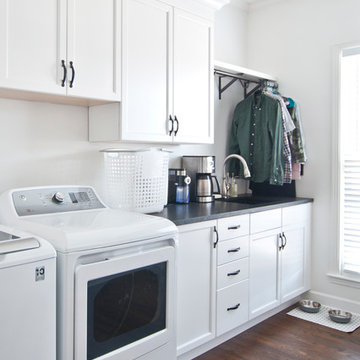
Designed by Terri Sears, Photography by Melissa M. Mills
Inspiration for a medium sized traditional galley separated utility room in Nashville with a submerged sink, recessed-panel cabinets, white cabinets, granite worktops, white walls, medium hardwood flooring, a side by side washer and dryer, brown floors and black worktops.
Inspiration for a medium sized traditional galley separated utility room in Nashville with a submerged sink, recessed-panel cabinets, white cabinets, granite worktops, white walls, medium hardwood flooring, a side by side washer and dryer, brown floors and black worktops.

Before Start of Services
Prepared and Covered all Flooring, Furnishings and Logs Patched all Cracks, Nail Holes, Dents and Dings
Lightly Pole Sanded Walls for a smooth finish
Spot Primed all Patches
Painted all Ceilings and Walls
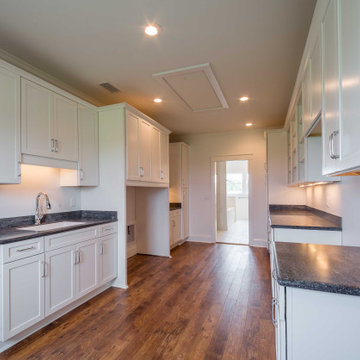
A custom laundry room with built in storage.
Photo of a medium sized traditional galley utility room with recessed-panel cabinets, white cabinets, limestone worktops, white walls, medium hardwood flooring, a side by side washer and dryer, brown floors and black worktops.
Photo of a medium sized traditional galley utility room with recessed-panel cabinets, white cabinets, limestone worktops, white walls, medium hardwood flooring, a side by side washer and dryer, brown floors and black worktops.
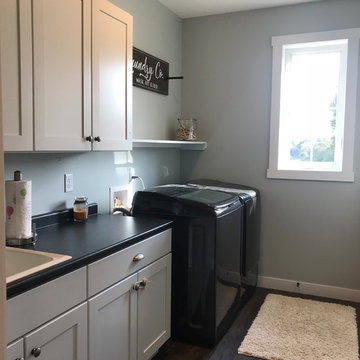
Design ideas for a medium sized rural single-wall separated utility room in Grand Rapids with a built-in sink, shaker cabinets, white cabinets, laminate countertops, grey walls, porcelain flooring, a side by side washer and dryer, brown floors and black worktops.
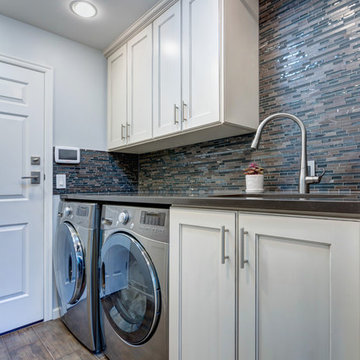
Design ideas for an utility room in Other with a submerged sink, shaker cabinets, white cabinets, engineered stone countertops, white walls, dark hardwood flooring, a side by side washer and dryer, brown floors and black worktops.
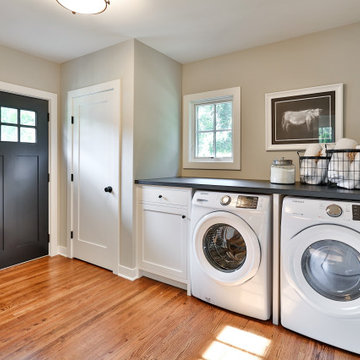
Design ideas for a medium sized traditional single-wall utility room in Minneapolis with white cabinets, laminate countertops, grey walls, medium hardwood flooring, a side by side washer and dryer, brown floors and black worktops.
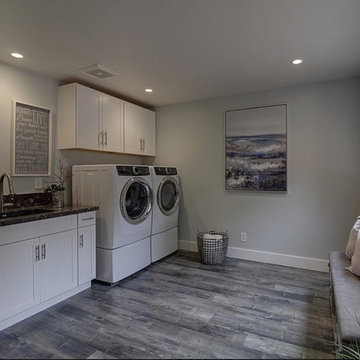
Contemporary single-wall utility room in San Francisco with a submerged sink, raised-panel cabinets, white cabinets, granite worktops, grey walls, light hardwood flooring, a side by side washer and dryer, brown floors and black worktops.
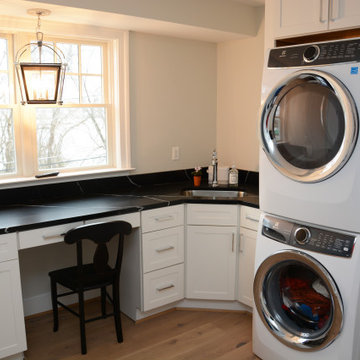
This laundry room features Homecrest Cabinetry with Sedona Maple door style and Alpine Opaque color. The countertops are Q Quartz Marquina Midnight.
This is an example of a large traditional l-shaped separated utility room in Baltimore with a submerged sink, recessed-panel cabinets, white cabinets, engineered stone countertops, grey walls, a stacked washer and dryer, brown floors and black worktops.
This is an example of a large traditional l-shaped separated utility room in Baltimore with a submerged sink, recessed-panel cabinets, white cabinets, engineered stone countertops, grey walls, a stacked washer and dryer, brown floors and black worktops.
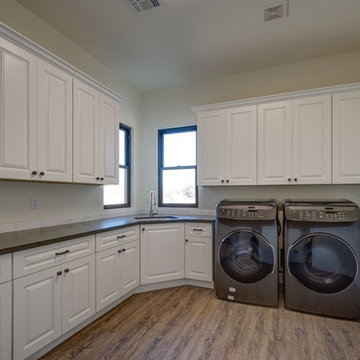
Inspiration for a large country l-shaped separated utility room in Phoenix with a submerged sink, raised-panel cabinets, white cabinets, beige walls, medium hardwood flooring, a side by side washer and dryer, brown floors and black worktops.
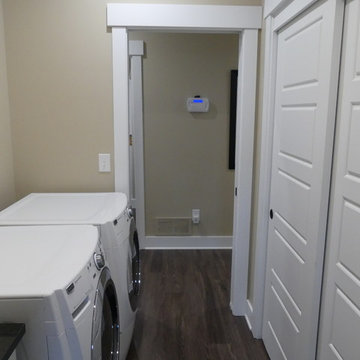
Medium sized traditional galley separated utility room in Columbus with a built-in sink, recessed-panel cabinets, white cabinets, laminate countertops, beige walls, medium hardwood flooring, a side by side washer and dryer, brown floors and black worktops.
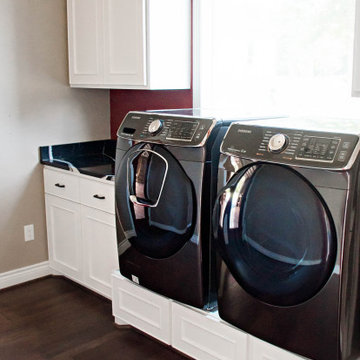
Modern Garage Apartment- This is a classic black and white concept with bold elements and pops of color.
Small modern single-wall separated utility room with a submerged sink, recessed-panel cabinets, white cabinets, engineered stone countertops, black splashback, engineered quartz splashback, grey walls, medium hardwood flooring, a side by side washer and dryer, brown floors and black worktops.
Small modern single-wall separated utility room with a submerged sink, recessed-panel cabinets, white cabinets, engineered stone countertops, black splashback, engineered quartz splashback, grey walls, medium hardwood flooring, a side by side washer and dryer, brown floors and black worktops.
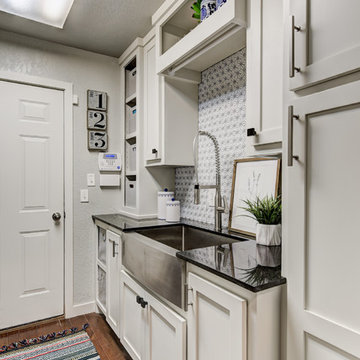
Medium sized traditional galley separated utility room in Oklahoma City with a belfast sink, shaker cabinets, white cabinets, granite worktops, grey walls, medium hardwood flooring, a side by side washer and dryer, brown floors and black worktops.
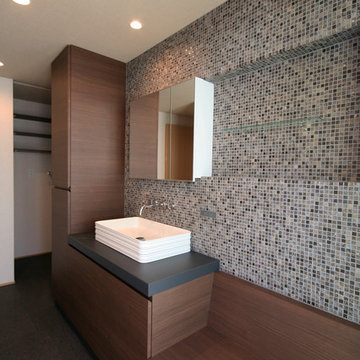
風空の舎|Studio tanpopo-gumi
|撮影|Studio tanpopo-gumi
Single-wall utility room in Other with a submerged sink, flat-panel cabinets, dark wood cabinets, brown floors and black worktops.
Single-wall utility room in Other with a submerged sink, flat-panel cabinets, dark wood cabinets, brown floors and black worktops.
Design ideas for a medium sized classic l-shaped utility room in Burlington with a submerged sink, shaker cabinets, white cabinets, soapstone worktops, blue walls, porcelain flooring, a side by side washer and dryer, brown floors and black worktops.
Utility Room with Brown Floors and Black Worktops Ideas and Designs
5