Utility Room with Brown Floors and Black Worktops Ideas and Designs
Refine by:
Budget
Sort by:Popular Today
21 - 40 of 194 photos
Item 1 of 3
Medium sized classic l-shaped utility room in Burlington with a submerged sink, shaker cabinets, white cabinets, soapstone worktops, blue walls, porcelain flooring, a side by side washer and dryer, brown floors and black worktops.
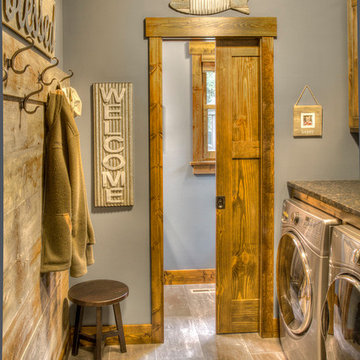
Design ideas for a rustic single-wall utility room in Minneapolis with grey walls, a side by side washer and dryer, brown floors and black worktops.

Monogram Interior Design
Inspiration for a large classic galley utility room in Portland with a built-in sink, recessed-panel cabinets, grey cabinets, granite worktops, beige walls, medium hardwood flooring, a side by side washer and dryer, brown floors and black worktops.
Inspiration for a large classic galley utility room in Portland with a built-in sink, recessed-panel cabinets, grey cabinets, granite worktops, beige walls, medium hardwood flooring, a side by side washer and dryer, brown floors and black worktops.

Inspiration for a small rural single-wall utility room in Other with a submerged sink, flat-panel cabinets, black cabinets, engineered stone countertops, dark hardwood flooring, a side by side washer and dryer, brown floors, black worktops and beige walls.
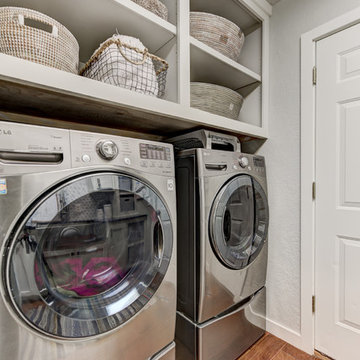
Design ideas for a medium sized classic galley separated utility room in Oklahoma City with a belfast sink, shaker cabinets, white cabinets, granite worktops, grey walls, medium hardwood flooring, a side by side washer and dryer, brown floors and black worktops.
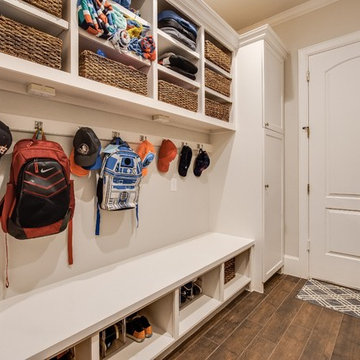
Photo of a large traditional galley utility room with a submerged sink, shaker cabinets, beige cabinets, beige walls, porcelain flooring, a side by side washer and dryer, brown floors, granite worktops and black worktops.
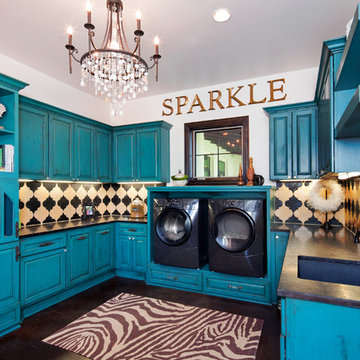
Design Studio2010
Inspiration for a large traditional u-shaped separated utility room in Austin with a submerged sink, raised-panel cabinets, blue cabinets, white walls, a side by side washer and dryer, brown floors and black worktops.
Inspiration for a large traditional u-shaped separated utility room in Austin with a submerged sink, raised-panel cabinets, blue cabinets, white walls, a side by side washer and dryer, brown floors and black worktops.
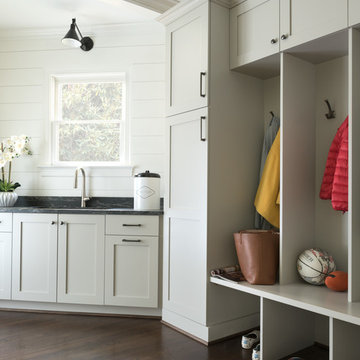
Traditional utility room in Charlotte with shaker cabinets, grey cabinets, white walls, dark hardwood flooring, brown floors and black worktops.
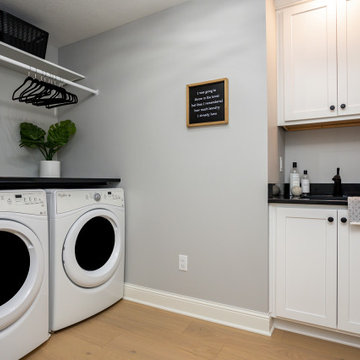
A comprehensive remodel of a home's first and lower levels in a neutral palette of white, naval blue and natural wood with gold and black hardware completely transforms this home.Projects inlcude kitchen, living room, pantry, mud room, laundry room, music room, family room, basement bar, climbing wall, bathroom and powder room.

In this renovation, the once-framed closed-in double-door closet in the laundry room was converted to a locker storage system with room for roll-out laundry basket drawer and a broom closet. The laundry soap is contained in the large drawer beside the washing machine. Behind the mirror, an oversized custom medicine cabinet houses small everyday items such as shoe polish, small tools, masks...etc. The off-white cabinetry and slate were existing. To blend in the off-white cabinetry, walnut accents were added with black hardware.

Purser Architectural Custom Home Design built by CAM Builders LLC
Design ideas for a medium sized rural l-shaped utility room in Houston with a built-in sink, flat-panel cabinets, white cabinets, granite worktops, beige walls, concrete flooring, a side by side washer and dryer, brown floors and black worktops.
Design ideas for a medium sized rural l-shaped utility room in Houston with a built-in sink, flat-panel cabinets, white cabinets, granite worktops, beige walls, concrete flooring, a side by side washer and dryer, brown floors and black worktops.
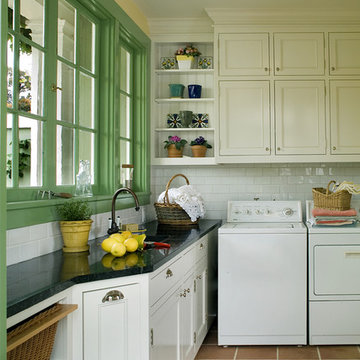
Hamilton-Gray Design, San Diego, CA
An enclosed porch was transformed into this wonderful vintage style laundry room complete with storage, pull-out baskets, counter space, and a sink.
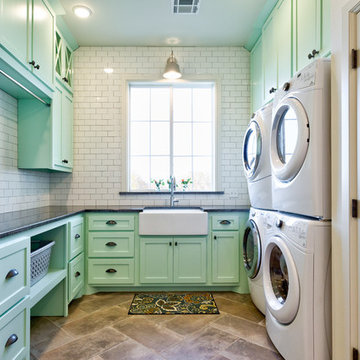
This is an example of a rural u-shaped separated utility room in Oklahoma City with a belfast sink, shaker cabinets, green cabinets, a stacked washer and dryer, brown floors and black worktops.
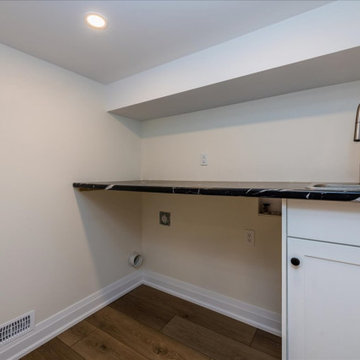
Photo of a single-wall separated utility room in Toronto with a built-in sink, shaker cabinets, white cabinets, laminate countertops, white walls, vinyl flooring, a side by side washer and dryer, brown floors and black worktops.
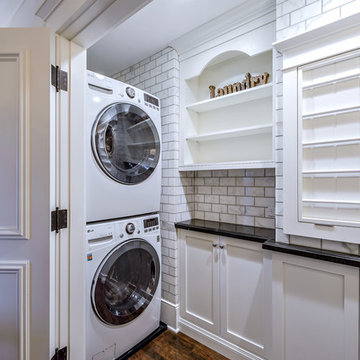
Doyle Terry
This is an example of a medium sized traditional l-shaped utility room in San Diego with a belfast sink, shaker cabinets, white cabinets, beige walls, medium hardwood flooring, a stacked washer and dryer, brown floors and black worktops.
This is an example of a medium sized traditional l-shaped utility room in San Diego with a belfast sink, shaker cabinets, white cabinets, beige walls, medium hardwood flooring, a stacked washer and dryer, brown floors and black worktops.

Photo of a large rural u-shaped utility room in Seattle with a submerged sink, recessed-panel cabinets, brown cabinets, wood worktops, black splashback, ceramic splashback, white walls, light hardwood flooring, a side by side washer and dryer, brown floors, black worktops and tongue and groove walls.
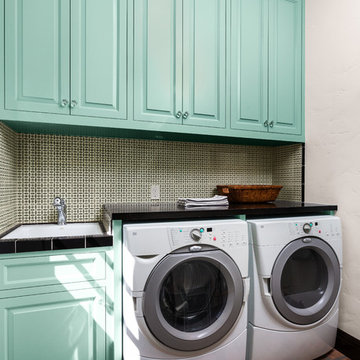
This is an example of a medium sized mediterranean single-wall utility room in Los Angeles with raised-panel cabinets, blue cabinets, white walls, terracotta flooring, a side by side washer and dryer, brown floors, engineered stone countertops and black worktops.
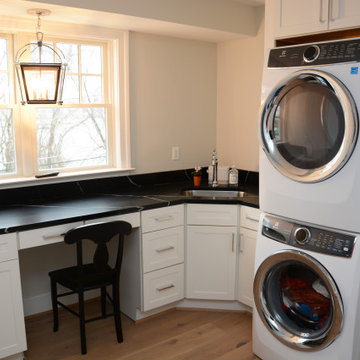
This laundry room features Marquina Midnight Q Quartz.
This is an example of a large beach style l-shaped separated utility room in Baltimore with a submerged sink, recessed-panel cabinets, white cabinets, engineered stone countertops, white walls, a stacked washer and dryer, brown floors and black worktops.
This is an example of a large beach style l-shaped separated utility room in Baltimore with a submerged sink, recessed-panel cabinets, white cabinets, engineered stone countertops, white walls, a stacked washer and dryer, brown floors and black worktops.
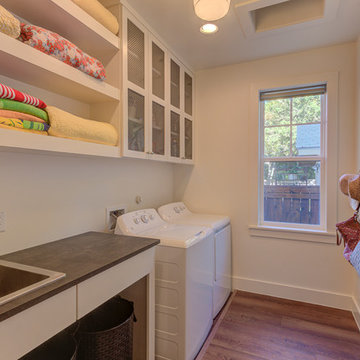
Photo of a small farmhouse galley separated utility room in Austin with a built-in sink, shaker cabinets, white cabinets, laminate countertops, white walls, vinyl flooring, a side by side washer and dryer, brown floors and black worktops.
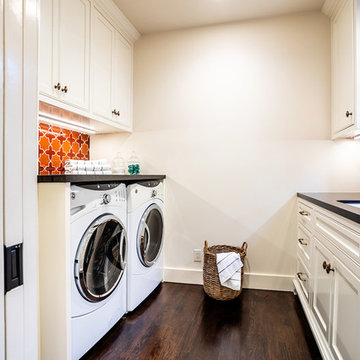
The bright backsplash brings in so much energy to this otherwise simple yet functional Pasadena laundry room.
Project designed by Courtney Thomas Design in La Cañada. Serving Pasadena, Glendale, Monrovia, San Marino, Sierra Madre, South Pasadena, and Altadena.
For more about Courtney Thomas Design, click here: https://www.courtneythomasdesign.com/
To learn more about this project, click here:
https://www.courtneythomasdesign.com/portfolio/hudson-pasadena-house/
Utility Room with Brown Floors and Black Worktops Ideas and Designs
2