Utility Room with Composite Countertops and Grey Floors Ideas and Designs
Refine by:
Budget
Sort by:Popular Today
161 - 180 of 308 photos
Item 1 of 3
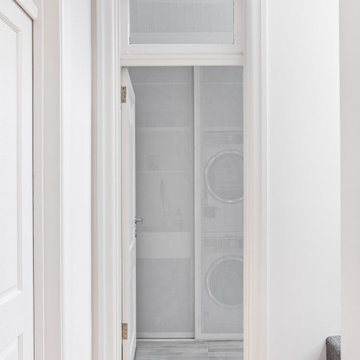
This is an example of a small contemporary single-wall laundry cupboard in Sydney with a built-in sink, white cabinets, composite countertops, white splashback, ceramic splashback, white walls, porcelain flooring, a stacked washer and dryer, grey floors and white worktops.
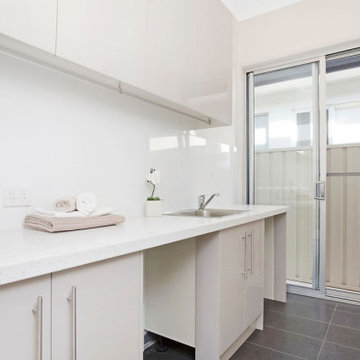
Design ideas for a medium sized contemporary single-wall utility room in Adelaide with a single-bowl sink, white cabinets, composite countertops, white walls, ceramic flooring, an integrated washer and dryer, grey floors and white worktops.
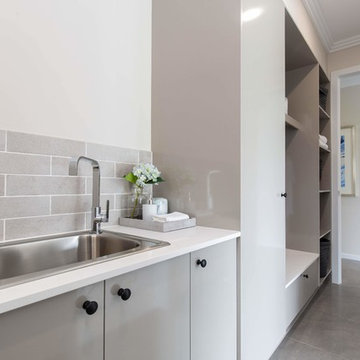
Directly off the garage with another doorway to the outside, this mudroom is in the perfect location to take the brunt of hard wearing everyday life. Here is the one stop shop for muddy boots, wet umbrellas and cleaning products preventing mess and odours reaching the rest of your home.
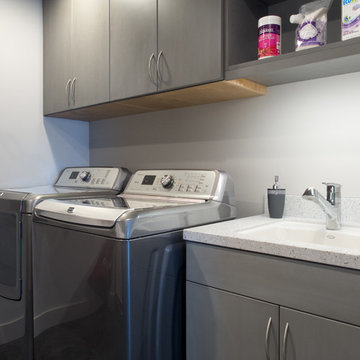
Photo: A Kitchen That Works LLC
Photo of a medium sized contemporary galley utility room in Seattle with a submerged sink, flat-panel cabinets, grey cabinets, composite countertops, grey walls, concrete flooring, a side by side washer and dryer, grey splashback, grey floors and grey worktops.
Photo of a medium sized contemporary galley utility room in Seattle with a submerged sink, flat-panel cabinets, grey cabinets, composite countertops, grey walls, concrete flooring, a side by side washer and dryer, grey splashback, grey floors and grey worktops.
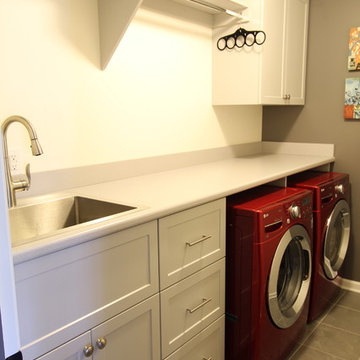
Modern single-wall separated utility room in Indianapolis with a built-in sink, shaker cabinets, grey cabinets, composite countertops, grey walls, ceramic flooring, a side by side washer and dryer and grey floors.
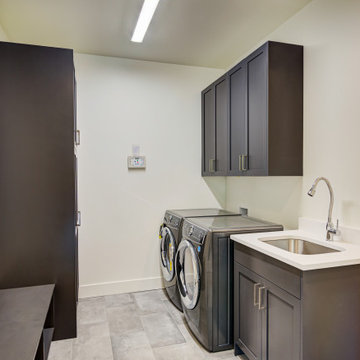
This is an example of a medium sized rural galley separated utility room with a submerged sink, recessed-panel cabinets, black cabinets, composite countertops, white walls, porcelain flooring, a side by side washer and dryer, grey floors and white worktops.
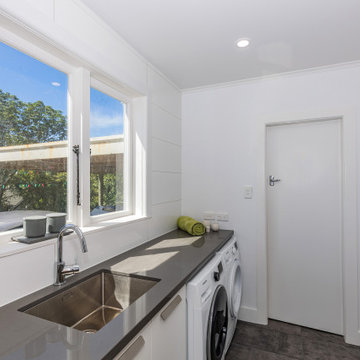
Having a bench along the whole wall makes for a statement and provides great bench space to fold clothes. Behind bifold doors we added storage shelving units, which provide linen and additional overflow storage. The client is over the moon about the additional storage!
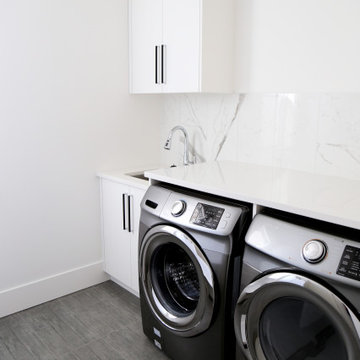
Great Laundry Room with Sink & Cabinets + Hanging Rod!
Photo of a medium sized modern galley separated utility room in Other with a submerged sink, flat-panel cabinets, white cabinets, composite countertops, white walls, ceramic flooring, a side by side washer and dryer, grey floors and white worktops.
Photo of a medium sized modern galley separated utility room in Other with a submerged sink, flat-panel cabinets, white cabinets, composite countertops, white walls, ceramic flooring, a side by side washer and dryer, grey floors and white worktops.
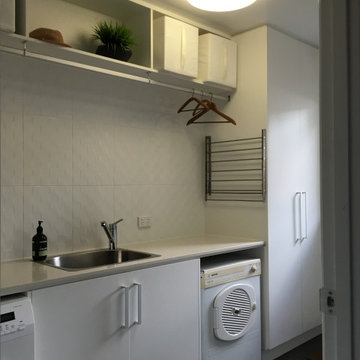
This is my clients favourite part of the renovation. With a large family it was imperative that this space was highly functional. Out of frame on the right there is a large storage cupboard with sliding doors giving this space a huge amount of storage. Added to that, ample bench space & a clothes hanging rail for delicate items make this a very functional room.
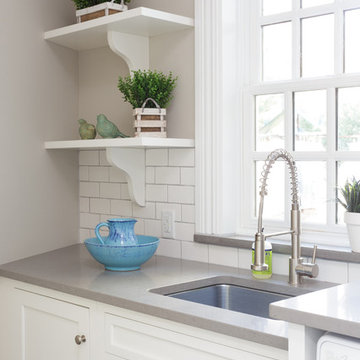
Dervin Witmer, www.witmerphotography.com
This is an example of a medium sized traditional single-wall separated utility room in New York with a submerged sink, recessed-panel cabinets, white cabinets, composite countertops, beige walls, slate flooring, a side by side washer and dryer and grey floors.
This is an example of a medium sized traditional single-wall separated utility room in New York with a submerged sink, recessed-panel cabinets, white cabinets, composite countertops, beige walls, slate flooring, a side by side washer and dryer and grey floors.
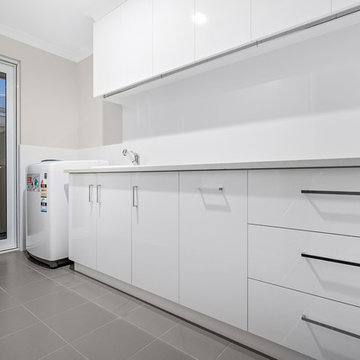
This is an example of a medium sized traditional single-wall separated utility room in Perth with a built-in sink, flat-panel cabinets, white cabinets, composite countertops, beige walls, ceramic flooring, grey floors and white worktops.
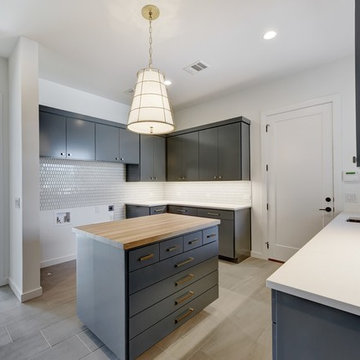
This is an example of a large traditional separated utility room in Austin with a submerged sink, blue cabinets, composite countertops, white walls, limestone flooring, a side by side washer and dryer, grey floors and white worktops.
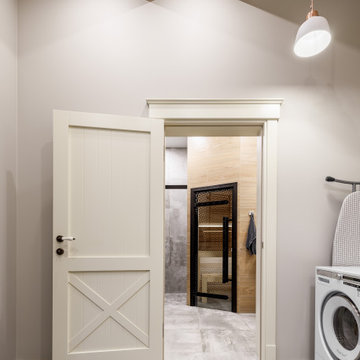
Photo of a medium sized rustic single-wall separated utility room in Saint Petersburg with flat-panel cabinets, beige cabinets, composite countertops, beige walls, porcelain flooring, a side by side washer and dryer, grey floors and black worktops.
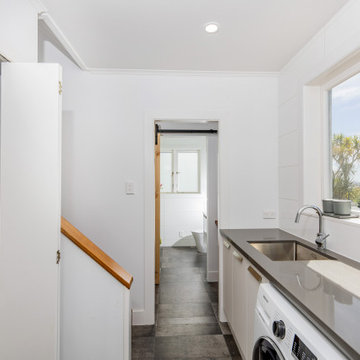
Having a bench along the whole wall makes for a statement and provides great bench space to fold clothes. Behind bifold doors we added storage shelving units, which provide linen and additional overflow storage. The client is over the moon about the additional storage!
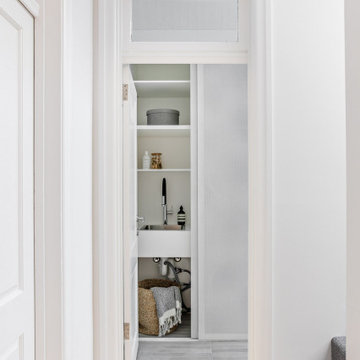
Photo of a small contemporary single-wall laundry cupboard in Sydney with a built-in sink, white cabinets, composite countertops, white splashback, ceramic splashback, white walls, porcelain flooring, a stacked washer and dryer, grey floors and white worktops.
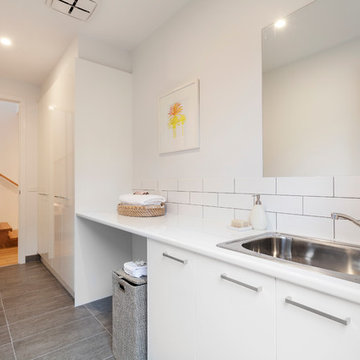
Laundry
Medium sized contemporary single-wall separated utility room in Melbourne with a built-in sink, flat-panel cabinets, white cabinets, composite countertops, white walls, a concealed washer and dryer and grey floors.
Medium sized contemporary single-wall separated utility room in Melbourne with a built-in sink, flat-panel cabinets, white cabinets, composite countertops, white walls, a concealed washer and dryer and grey floors.
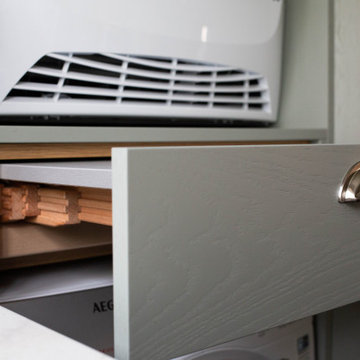
Inspiration for a classic u-shaped utility room in Oxfordshire with a built-in sink, shaker cabinets, green cabinets, composite countertops, white walls, ceramic flooring, a stacked washer and dryer, grey floors and white worktops.
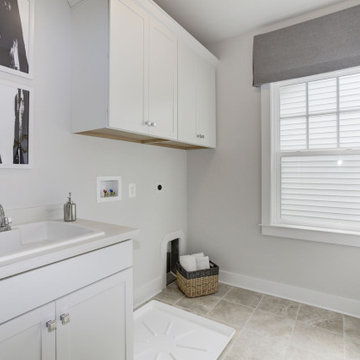
Medium sized classic single-wall separated utility room in DC Metro with a built-in sink, white cabinets, white walls, white worktops, recessed-panel cabinets, composite countertops, ceramic flooring and grey floors.
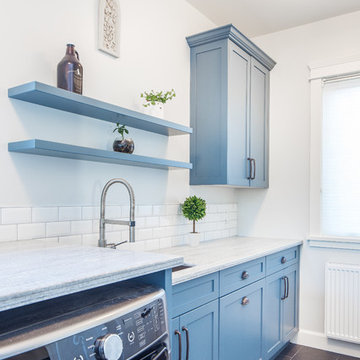
Laundry/ Mudroom
Inspiration for a small rural galley utility room in Vancouver with a submerged sink, shaker cabinets, blue cabinets, composite countertops, grey walls, porcelain flooring, a side by side washer and dryer, grey floors and grey worktops.
Inspiration for a small rural galley utility room in Vancouver with a submerged sink, shaker cabinets, blue cabinets, composite countertops, grey walls, porcelain flooring, a side by side washer and dryer, grey floors and grey worktops.
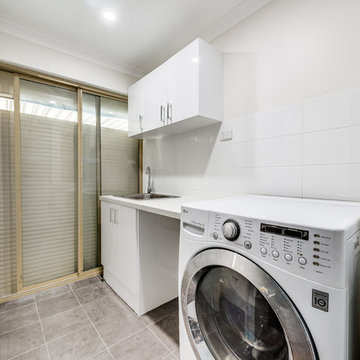
Huge upgrade to the laundry with a brighter look and modern accessories
Design ideas for a medium sized beach style galley utility room in Perth with a submerged sink, recessed-panel cabinets, white cabinets, composite countertops, white walls, porcelain flooring, a side by side washer and dryer, grey floors and white worktops.
Design ideas for a medium sized beach style galley utility room in Perth with a submerged sink, recessed-panel cabinets, white cabinets, composite countertops, white walls, porcelain flooring, a side by side washer and dryer, grey floors and white worktops.
Utility Room with Composite Countertops and Grey Floors Ideas and Designs
9