Utility Room with Composite Countertops and Grey Floors Ideas and Designs
Refine by:
Budget
Sort by:Popular Today
81 - 100 of 308 photos
Item 1 of 3
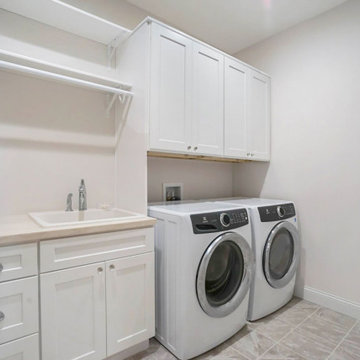
Main floor laundry features porcelain tile floor, painted shaker cabinetry, Solid surface countertop with drop in utility sink; hanging area for delicates.
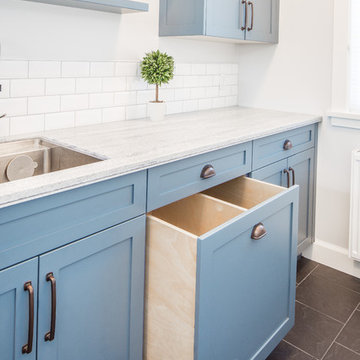
Laundry/ Mudroom
Design ideas for a small country galley utility room in Vancouver with a submerged sink, shaker cabinets, blue cabinets, composite countertops, grey walls, porcelain flooring, a side by side washer and dryer, grey floors and grey worktops.
Design ideas for a small country galley utility room in Vancouver with a submerged sink, shaker cabinets, blue cabinets, composite countertops, grey walls, porcelain flooring, a side by side washer and dryer, grey floors and grey worktops.
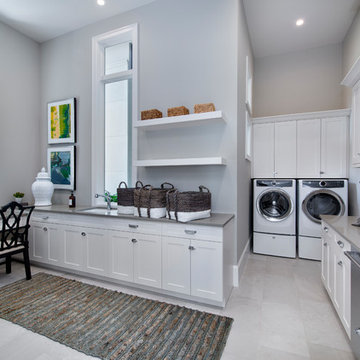
Clay Cox, Kitchen Designer; Giovanni Photography
Large traditional utility room in Miami with a submerged sink, shaker cabinets, white cabinets, composite countertops, grey walls, porcelain flooring, a side by side washer and dryer and grey floors.
Large traditional utility room in Miami with a submerged sink, shaker cabinets, white cabinets, composite countertops, grey walls, porcelain flooring, a side by side washer and dryer and grey floors.
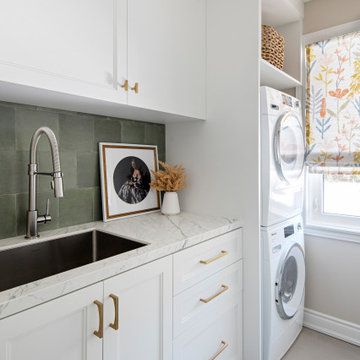
Small classic galley separated utility room in Toronto with a single-bowl sink, shaker cabinets, white cabinets, composite countertops, green splashback, ceramic splashback, beige walls, porcelain flooring, a stacked washer and dryer, grey floors and white worktops.
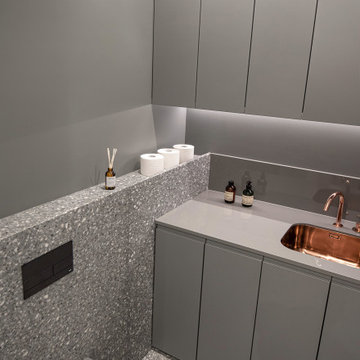
Design ideas for a small single-wall separated utility room in Saint Petersburg with a submerged sink, grey cabinets, composite countertops, grey splashback, white walls, a side by side washer and dryer, grey floors and grey worktops.
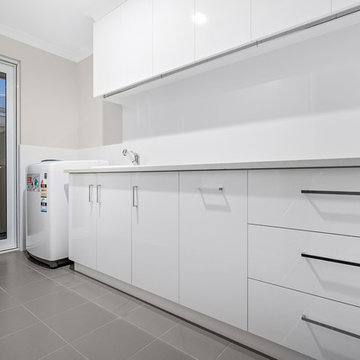
This is an example of a medium sized traditional single-wall separated utility room in Perth with a built-in sink, flat-panel cabinets, white cabinets, composite countertops, beige walls, ceramic flooring, grey floors and white worktops.
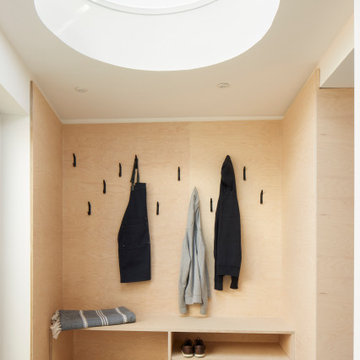
This is an example of a large contemporary galley utility room in Hampshire with an integrated sink, flat-panel cabinets, light wood cabinets, composite countertops, white splashback, metro tiled splashback, white walls, porcelain flooring, a stacked washer and dryer, grey floors and white worktops.
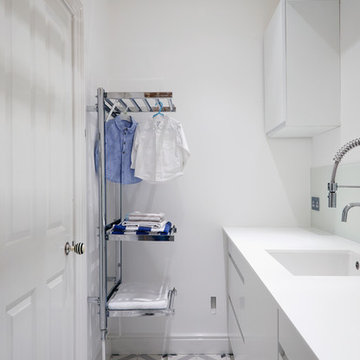
Photography by Anna Stathaki
Design ideas for a medium sized contemporary galley separated utility room in London with a built-in sink, flat-panel cabinets, white cabinets, composite countertops, white walls, ceramic flooring, a stacked washer and dryer and grey floors.
Design ideas for a medium sized contemporary galley separated utility room in London with a built-in sink, flat-panel cabinets, white cabinets, composite countertops, white walls, ceramic flooring, a stacked washer and dryer and grey floors.
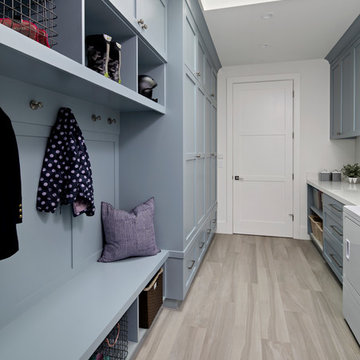
Inspiration for a large country galley utility room in San Francisco with a built-in sink, shaker cabinets, blue cabinets, composite countertops, white walls, medium hardwood flooring, a side by side washer and dryer, grey floors and white worktops.

This 1990s brick home had decent square footage and a massive front yard, but no way to enjoy it. Each room needed an update, so the entire house was renovated and remodeled, and an addition was put on over the existing garage to create a symmetrical front. The old brown brick was painted a distressed white.
The 500sf 2nd floor addition includes 2 new bedrooms for their teen children, and the 12'x30' front porch lanai with standing seam metal roof is a nod to the homeowners' love for the Islands. Each room is beautifully appointed with large windows, wood floors, white walls, white bead board ceilings, glass doors and knobs, and interior wood details reminiscent of Hawaiian plantation architecture.
The kitchen was remodeled to increase width and flow, and a new laundry / mudroom was added in the back of the existing garage. The master bath was completely remodeled. Every room is filled with books, and shelves, many made by the homeowner.
Project photography by Kmiecik Imagery.
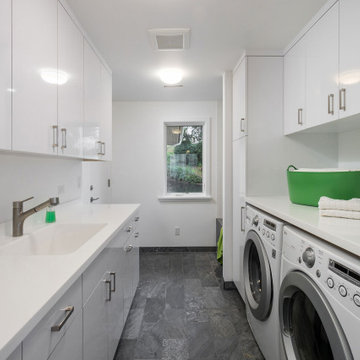
Inspiration for a medium sized midcentury galley utility room in Portland with an integrated sink, flat-panel cabinets, white cabinets, composite countertops, white splashback, white walls, slate flooring, a side by side washer and dryer, grey floors and white worktops.
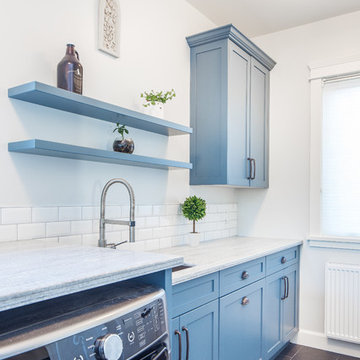
Laundry/ Mudroom
Inspiration for a small rural galley utility room in Vancouver with a submerged sink, shaker cabinets, blue cabinets, composite countertops, grey walls, porcelain flooring, a side by side washer and dryer, grey floors and grey worktops.
Inspiration for a small rural galley utility room in Vancouver with a submerged sink, shaker cabinets, blue cabinets, composite countertops, grey walls, porcelain flooring, a side by side washer and dryer, grey floors and grey worktops.
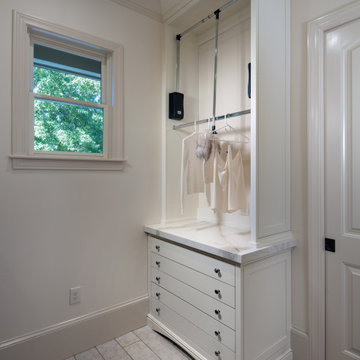
The custom laundry room is finished with a gray porcelain tile floor and features white custom inset cabinetry including floor to ceiling storage, hanging drying station and drying rack drawers, solid surface countertops with laminated edge, undermount sink with Waterstone faucet in satin nickel finish and Penny Round light grey porcelain tile backsplash
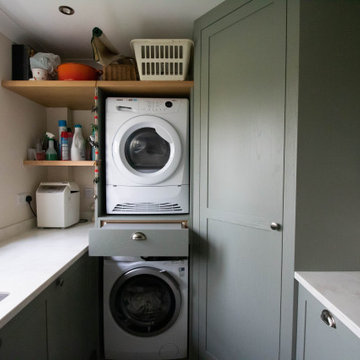
Traditional u-shaped utility room in Oxfordshire with a built-in sink, shaker cabinets, green cabinets, composite countertops, white walls, ceramic flooring, a stacked washer and dryer, grey floors and white worktops.
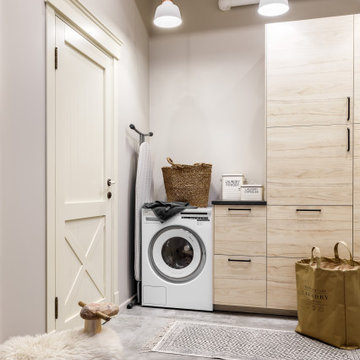
Medium sized rustic single-wall separated utility room in Saint Petersburg with flat-panel cabinets, beige cabinets, composite countertops, beige walls, porcelain flooring, a side by side washer and dryer, grey floors and black worktops.
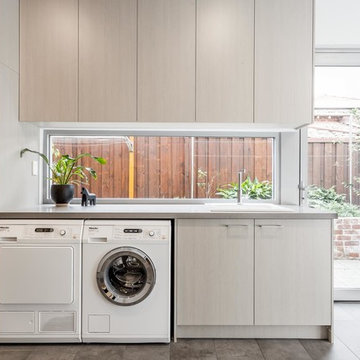
Crib Creative
Medium sized contemporary utility room in Perth with a single-bowl sink, grey cabinets, composite countertops, white walls, travertine flooring, a side by side washer and dryer and grey floors.
Medium sized contemporary utility room in Perth with a single-bowl sink, grey cabinets, composite countertops, white walls, travertine flooring, a side by side washer and dryer and grey floors.
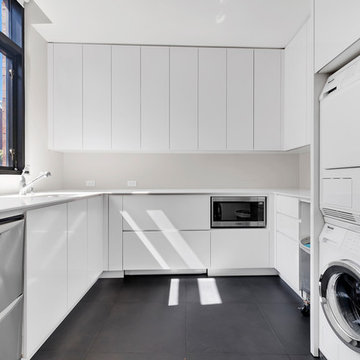
H5
Photo of a medium sized contemporary u-shaped separated utility room in New York with white cabinets, white walls, a stacked washer and dryer, grey floors, white worktops, a submerged sink, flat-panel cabinets, composite countertops and slate flooring.
Photo of a medium sized contemporary u-shaped separated utility room in New York with white cabinets, white walls, a stacked washer and dryer, grey floors, white worktops, a submerged sink, flat-panel cabinets, composite countertops and slate flooring.
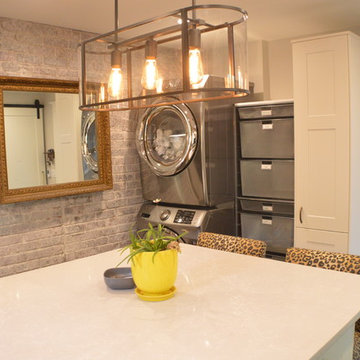
LED Edison bulbs provide a warm glow from the island chandelier. The existing brick exterior of the house was left exposed and white-washed with the wall color used throughout the room.
Joseph Quinlan, Communio Media
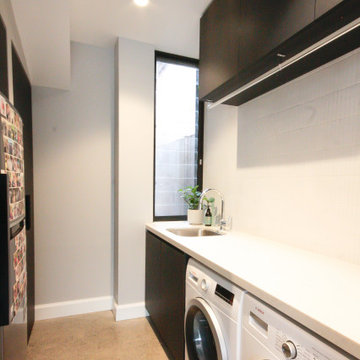
Walk-in pantry and internal laundry
This is an example of a modern galley utility room in Sydney with a submerged sink, recessed-panel cabinets, black cabinets, composite countertops, grey walls, concrete flooring, a side by side washer and dryer, grey floors and white worktops.
This is an example of a modern galley utility room in Sydney with a submerged sink, recessed-panel cabinets, black cabinets, composite countertops, grey walls, concrete flooring, a side by side washer and dryer, grey floors and white worktops.
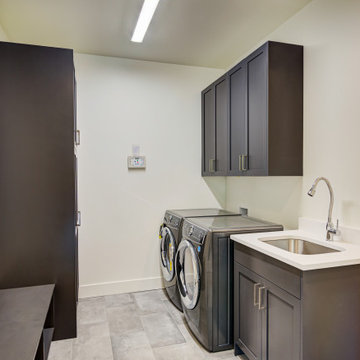
This is an example of a medium sized rural galley separated utility room with a submerged sink, recessed-panel cabinets, black cabinets, composite countertops, white walls, porcelain flooring, a side by side washer and dryer, grey floors and white worktops.
Utility Room with Composite Countertops and Grey Floors Ideas and Designs
5