Utility Room with Composite Countertops and Grey Floors Ideas and Designs
Refine by:
Budget
Sort by:Popular Today
61 - 80 of 308 photos
Item 1 of 3
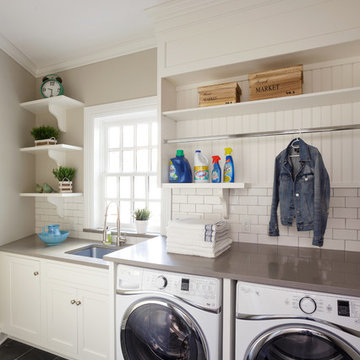
Custom Laundry area with Built in washer & dryer, shelving, undermount sink and pullout faucet.
Dervin Witmer, www.witmerphotography.com
Inspiration for a medium sized classic single-wall separated utility room in New York with a submerged sink, recessed-panel cabinets, white cabinets, composite countertops, beige walls, slate flooring, a side by side washer and dryer and grey floors.
Inspiration for a medium sized classic single-wall separated utility room in New York with a submerged sink, recessed-panel cabinets, white cabinets, composite countertops, beige walls, slate flooring, a side by side washer and dryer and grey floors.

Kristen McGaughey Photography
This is an example of a small modern single-wall separated utility room in Vancouver with a submerged sink, flat-panel cabinets, light wood cabinets, composite countertops, grey walls, concrete flooring, grey floors and white worktops.
This is an example of a small modern single-wall separated utility room in Vancouver with a submerged sink, flat-panel cabinets, light wood cabinets, composite countertops, grey walls, concrete flooring, grey floors and white worktops.
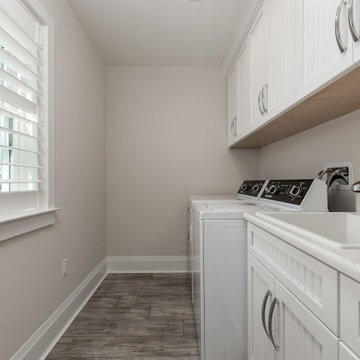
Lots of cabinets and storage for this small, simple laundry near the entry for easy access from the beach.
Photo of a small nautical galley separated utility room in Other with a built-in sink, beaded cabinets, white cabinets, composite countertops, grey walls, porcelain flooring, a side by side washer and dryer, grey floors and white worktops.
Photo of a small nautical galley separated utility room in Other with a built-in sink, beaded cabinets, white cabinets, composite countertops, grey walls, porcelain flooring, a side by side washer and dryer, grey floors and white worktops.

Located in Monterey Park, CA, the project included complete renovation and addition of a 2nd floor loft and deck. The previous house was a traditional style and was converted into an Art Moderne house with shed roofs. The 2,312 square foot house features 3 bedrooms, 3.5 baths, and upstairs loft. The 400 square foot garage was increased and repositioned for the renovation.
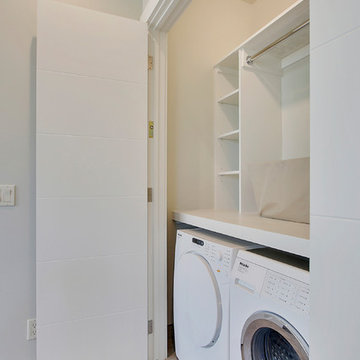
zoon media
Inspiration for a medium sized contemporary single-wall laundry cupboard in Calgary with flat-panel cabinets, white cabinets, composite countertops, grey walls, porcelain flooring, a side by side washer and dryer and grey floors.
Inspiration for a medium sized contemporary single-wall laundry cupboard in Calgary with flat-panel cabinets, white cabinets, composite countertops, grey walls, porcelain flooring, a side by side washer and dryer and grey floors.
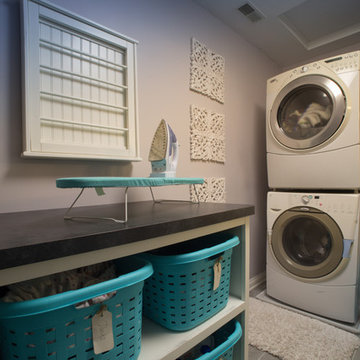
Folding and ironing station
This is an example of a medium sized classic galley separated utility room in Indianapolis with open cabinets, composite countertops, purple walls, vinyl flooring, a stacked washer and dryer and grey floors.
This is an example of a medium sized classic galley separated utility room in Indianapolis with open cabinets, composite countertops, purple walls, vinyl flooring, a stacked washer and dryer and grey floors.
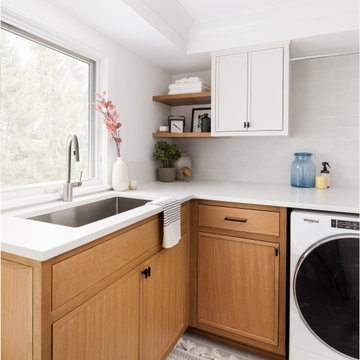
Photo of a medium sized classic l-shaped utility room in New York with a built-in sink, beaded cabinets, white cabinets, composite countertops, white walls, a side by side washer and dryer, grey floors and white worktops.
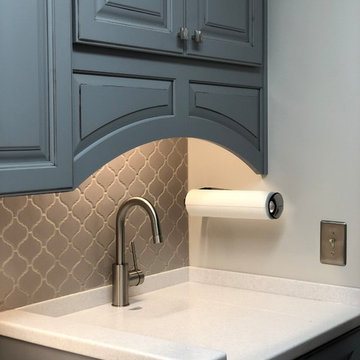
The countertop has a small opening to lift the insert and reveal the stainless sink underneath. In a compact laundry area, having this feature, allows the homeowner a place a laundry basket next to the washing machine or fold laundry.

Photography by Stephen Brousseau.
Inspiration for a medium sized contemporary galley utility room in Seattle with a submerged sink, flat-panel cabinets, brown cabinets, composite countertops, white walls, porcelain flooring, a side by side washer and dryer, grey floors and grey worktops.
Inspiration for a medium sized contemporary galley utility room in Seattle with a submerged sink, flat-panel cabinets, brown cabinets, composite countertops, white walls, porcelain flooring, a side by side washer and dryer, grey floors and grey worktops.
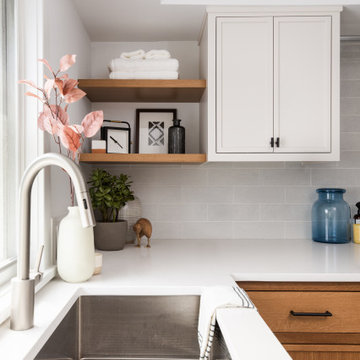
This is an example of a medium sized classic l-shaped utility room in New York with a built-in sink, beaded cabinets, white cabinets, composite countertops, white walls, a side by side washer and dryer, grey floors and white worktops.
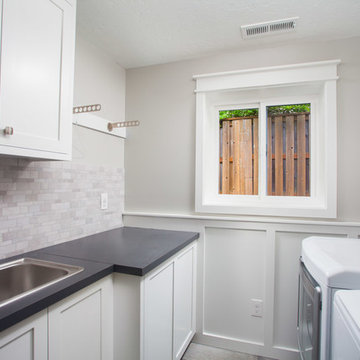
Design ideas for a medium sized classic galley utility room in Other with shaker cabinets, white cabinets, grey walls, porcelain flooring, a side by side washer and dryer, grey floors, a built-in sink, composite countertops and a dado rail.
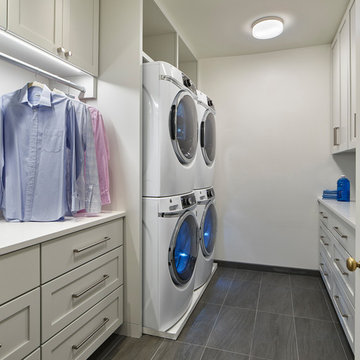
A totally new double-size laundry room with neutral finishes.
This is an example of a large traditional galley separated utility room in Philadelphia with a submerged sink, shaker cabinets, white cabinets, composite countertops, white walls, ceramic flooring, a stacked washer and dryer, grey floors and white worktops.
This is an example of a large traditional galley separated utility room in Philadelphia with a submerged sink, shaker cabinets, white cabinets, composite countertops, white walls, ceramic flooring, a stacked washer and dryer, grey floors and white worktops.

Photo: A Kitchen That Works LLC
Photo of a medium sized contemporary galley utility room in Seattle with a submerged sink, flat-panel cabinets, grey cabinets, composite countertops, grey walls, concrete flooring, a side by side washer and dryer, grey splashback, grey floors, grey worktops and feature lighting.
Photo of a medium sized contemporary galley utility room in Seattle with a submerged sink, flat-panel cabinets, grey cabinets, composite countertops, grey walls, concrete flooring, a side by side washer and dryer, grey splashback, grey floors, grey worktops and feature lighting.
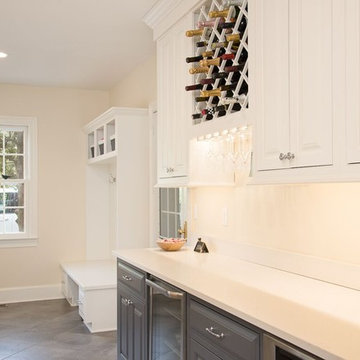
Inspiration for a large contemporary galley utility room in San Francisco with a built-in sink, raised-panel cabinets, white cabinets, composite countertops, white walls, porcelain flooring, a side by side washer and dryer and grey floors.
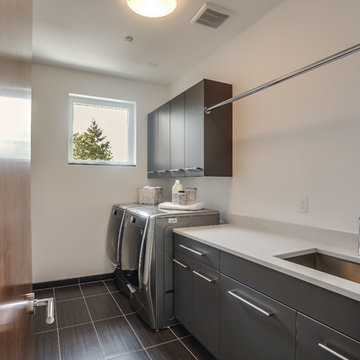
In our Contemporary Bellevue Residence we wanted the aesthetic to be clean and bright. This is a similar plan to our Victoria Crest home with a few changes and different design elements. Areas of focus; large open kitchen with waterfall countertops and awning upper flat panel cabinets, elevator, interior and exterior fireplaces, floating flat panel vanities in bathrooms, home theater room, large master suite and rooftop deck.
Photo Credit: Layne Freedle
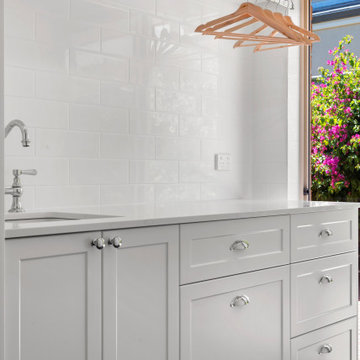
Inspiration for a medium sized classic single-wall separated utility room in Perth with a submerged sink, recessed-panel cabinets, white cabinets, composite countertops, white walls, a stacked washer and dryer, grey floors and white worktops.
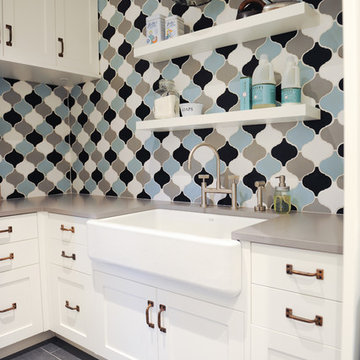
Cabinetry by: Esq Design.
Interior design by District 309
Photography: Tracey Ayton
Design ideas for a large country l-shaped separated utility room in Vancouver with white cabinets, a stacked washer and dryer, a belfast sink, ceramic flooring, grey floors, composite countertops, white walls and shaker cabinets.
Design ideas for a large country l-shaped separated utility room in Vancouver with white cabinets, a stacked washer and dryer, a belfast sink, ceramic flooring, grey floors, composite countertops, white walls and shaker cabinets.
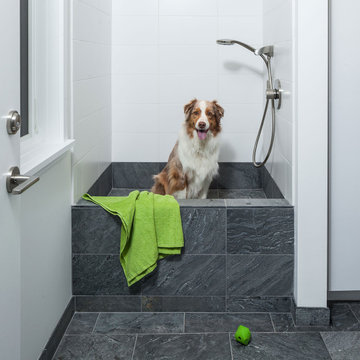
Medium sized midcentury galley separated utility room in Portland with an integrated sink, flat-panel cabinets, white cabinets, composite countertops, white splashback, white walls, slate flooring, a side by side washer and dryer, grey floors and white worktops.
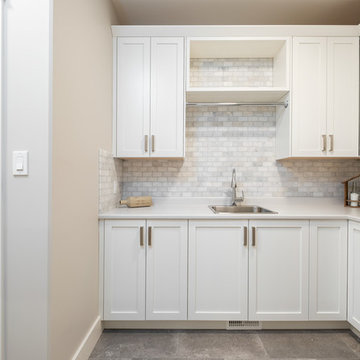
Photo of a large classic l-shaped separated utility room in Other with a built-in sink, shaker cabinets, white cabinets, composite countertops, grey walls, concrete flooring, a side by side washer and dryer, grey floors and white worktops.
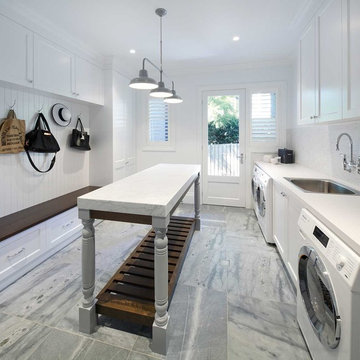
Expansive Turramurra laundry.
This is an example of an expansive classic galley separated utility room in Sydney with a single-bowl sink, shaker cabinets, white cabinets, composite countertops, white walls, a side by side washer and dryer and grey floors.
This is an example of an expansive classic galley separated utility room in Sydney with a single-bowl sink, shaker cabinets, white cabinets, composite countertops, white walls, a side by side washer and dryer and grey floors.
Utility Room with Composite Countertops and Grey Floors Ideas and Designs
4