Utility Room with Composite Countertops and Grey Floors Ideas and Designs
Refine by:
Budget
Sort by:Popular Today
121 - 140 of 308 photos
Item 1 of 3
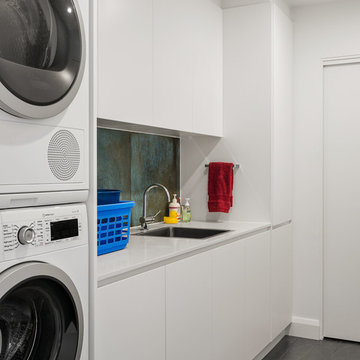
Laundry Renovation offering custom storage solutions to make organising and washing activities as simple and efficient as possible. A place for your ironing board, laundry hampers and washing items all within easy reach and hidden for clean look. Photography: Urban Angles

These minimalist custom cabinets keep the modern theme rolling throughout the home and into the laundry room.
Built by custom home builders TailorCraft Builders in Annapolis, MD.
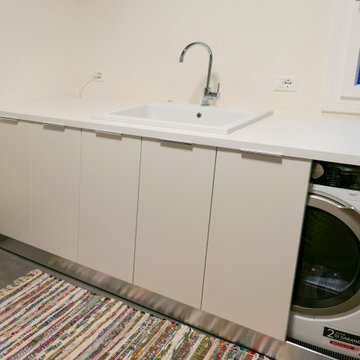
This is an example of a large modern single-wall utility room in Other with a single-bowl sink, flat-panel cabinets, white cabinets, composite countertops, white walls, porcelain flooring, a concealed washer and dryer, grey floors and white worktops.
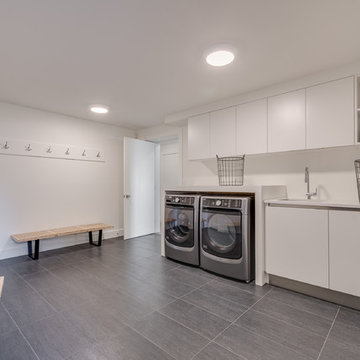
Photo of a medium sized modern galley separated utility room in Vancouver with a submerged sink, flat-panel cabinets, white cabinets, composite countertops, white walls, porcelain flooring, a side by side washer and dryer, grey floors and white worktops.
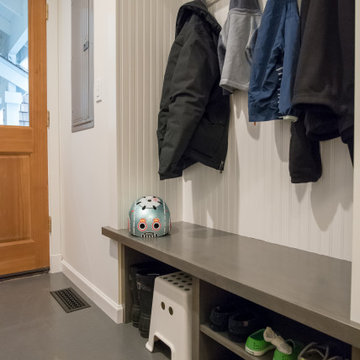
This compact dual purpose laundry mudroom is the point of entry for a busy family of four.
One side provides laundry facilities including a deep laundry sink, dry rack, a folding surface and storage. The other side of the room has the home's electrical panel and a boot bench complete with shoe cubbies, hooks and a bench. Note: the boot bench was niched back into the adjoining breakfast nook.
The flooring is rubber.
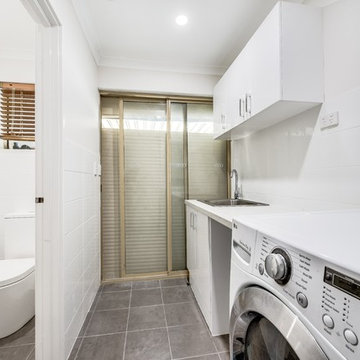
Huge upgrade to the laundry with a brighter look and modern accessories
Inspiration for a medium sized nautical galley utility room in Perth with a submerged sink, recessed-panel cabinets, white cabinets, composite countertops, white walls, porcelain flooring, a side by side washer and dryer, grey floors and white worktops.
Inspiration for a medium sized nautical galley utility room in Perth with a submerged sink, recessed-panel cabinets, white cabinets, composite countertops, white walls, porcelain flooring, a side by side washer and dryer, grey floors and white worktops.
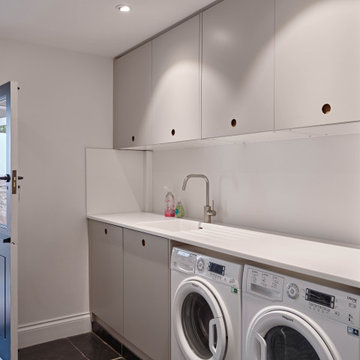
This is an example of a modern single-wall utility room in Devon with a built-in sink, flat-panel cabinets, grey cabinets, composite countertops, white walls, slate flooring, a side by side washer and dryer, grey floors and white worktops.
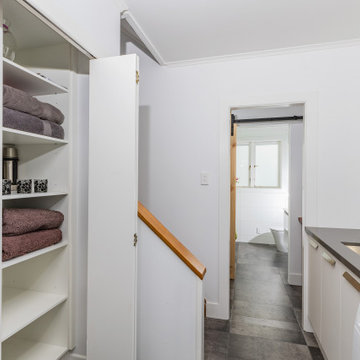
Having a bench along the whole wall makes for a statement and provides great bench space to fold clothes. Behind bifold doors we added storage shelving units, which provide linen and additional overflow storage. The client is over the moon about the additional storage!
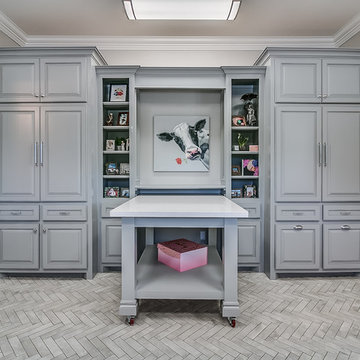
Flow Photography
Design ideas for a large traditional utility room in Oklahoma City with a submerged sink, grey cabinets, composite countertops, grey walls, porcelain flooring, a side by side washer and dryer, raised-panel cabinets and grey floors.
Design ideas for a large traditional utility room in Oklahoma City with a submerged sink, grey cabinets, composite countertops, grey walls, porcelain flooring, a side by side washer and dryer, raised-panel cabinets and grey floors.
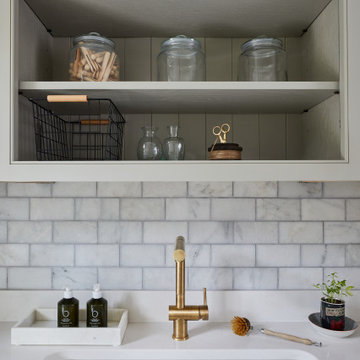
Transforming a 1960s property into a New England-style home isn’t easy. But for owners Emma and Matt and their team at Babel Developments, the challenge was one they couldn’t resist. The house (@our_surrey_project) hadn’t been touched since the sixties so the starting point was to strip it back and extend at the rear and front.

Creative Captures, David Barrios
Photo of a medium sized midcentury single-wall utility room in Other with a single-bowl sink, flat-panel cabinets, dark wood cabinets, composite countertops, white walls, concrete flooring, a side by side washer and dryer and grey floors.
Photo of a medium sized midcentury single-wall utility room in Other with a single-bowl sink, flat-panel cabinets, dark wood cabinets, composite countertops, white walls, concrete flooring, a side by side washer and dryer and grey floors.
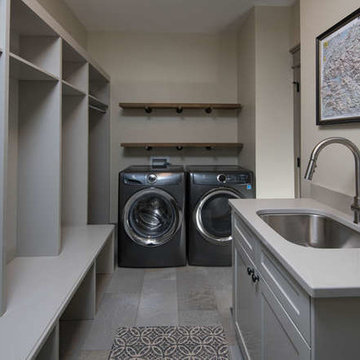
Ryan Theede
Design ideas for a medium sized classic u-shaped utility room in Other with a submerged sink, shaker cabinets, grey cabinets, composite countertops, grey walls, a side by side washer and dryer and grey floors.
Design ideas for a medium sized classic u-shaped utility room in Other with a submerged sink, shaker cabinets, grey cabinets, composite countertops, grey walls, a side by side washer and dryer and grey floors.
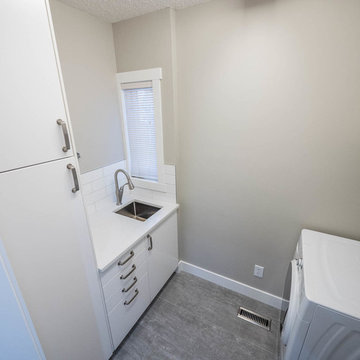
Digital Video Listings
Inspiration for a medium sized contemporary single-wall separated utility room in Edmonton with a submerged sink, flat-panel cabinets, white cabinets, composite countertops, beige walls, porcelain flooring, a side by side washer and dryer and grey floors.
Inspiration for a medium sized contemporary single-wall separated utility room in Edmonton with a submerged sink, flat-panel cabinets, white cabinets, composite countertops, beige walls, porcelain flooring, a side by side washer and dryer and grey floors.
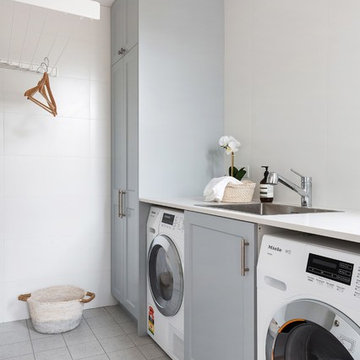
Medium sized contemporary single-wall separated utility room in Sydney with a single-bowl sink, shaker cabinets, grey cabinets, composite countertops, ceramic flooring, an integrated washer and dryer, grey floors, white worktops and grey walls.
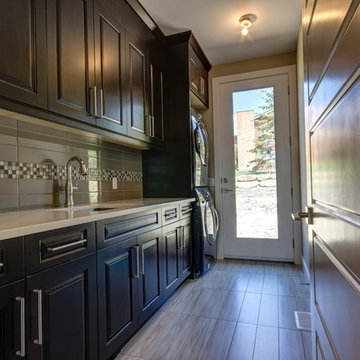
This is an example of a medium sized contemporary single-wall utility room in Calgary with a submerged sink, raised-panel cabinets, dark wood cabinets, composite countertops, brown walls, porcelain flooring, a stacked washer and dryer and grey floors.

Inspiration for a medium sized u-shaped utility room in Minneapolis with a submerged sink, flat-panel cabinets, beige cabinets, composite countertops, white splashback, ceramic splashback, beige walls, ceramic flooring, grey floors and beige worktops.
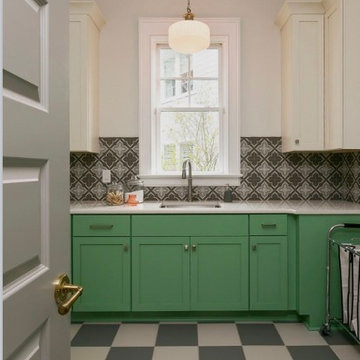
This retro laundry room is ideal for any family! The bold colors and patterns put a smile on your face while doing a chore. Everything is more fun when you have a happy environment around you! The cabinets allow for plenty of storage and versatility. The Cambria countertop can be easily cleaned and repel any grim or stains your little ones get into.
Holger Obenaus Photography

This 1990s brick home had decent square footage and a massive front yard, but no way to enjoy it. Each room needed an update, so the entire house was renovated and remodeled, and an addition was put on over the existing garage to create a symmetrical front. The old brown brick was painted a distressed white.
The 500sf 2nd floor addition includes 2 new bedrooms for their teen children, and the 12'x30' front porch lanai with standing seam metal roof is a nod to the homeowners' love for the Islands. Each room is beautifully appointed with large windows, wood floors, white walls, white bead board ceilings, glass doors and knobs, and interior wood details reminiscent of Hawaiian plantation architecture.
The kitchen was remodeled to increase width and flow, and a new laundry / mudroom was added in the back of the existing garage. The master bath was completely remodeled. Every room is filled with books, and shelves, many made by the homeowner.
Project photography by Kmiecik Imagery.
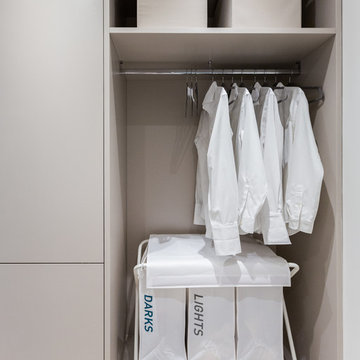
New build house. Laundry room designed, supplied and installed.
Cashmere matt laminate furniture for an easy and durable finish. Lots of storage to hide ironing board, clothes horses and hanging space for freshly ironed shirts.
Marcel Baumhauer da Silva - hausofsilva.com

Photo of a medium sized contemporary single-wall utility room in Moscow with flat-panel cabinets, beige cabinets, beige walls, porcelain flooring, grey floors, a built-in sink, composite countertops, a stacked washer and dryer and black worktops.
Utility Room with Composite Countertops and Grey Floors Ideas and Designs
7