Utility Room with Dark Wood Cabinets and Multi-coloured Floors Ideas and Designs
Refine by:
Budget
Sort by:Popular Today
1 - 20 of 120 photos
Item 1 of 3
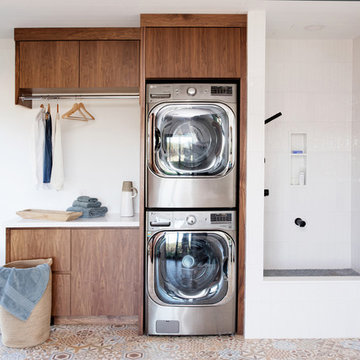
Inspiration for a rustic utility room in Toronto with flat-panel cabinets, dark wood cabinets, white walls, a stacked washer and dryer, multi-coloured floors and white worktops.

Photo of a large classic l-shaped separated utility room in Sacramento with a belfast sink, shaker cabinets, dark wood cabinets, grey walls, travertine flooring, a side by side washer and dryer and multi-coloured floors.

Medium sized traditional utility room in Phoenix with recessed-panel cabinets, dark wood cabinets, grey walls, porcelain flooring and multi-coloured floors.

Stained cabinets with tall appliances worked well with the rustic stone flooring.
Inspiration for a medium sized modern separated utility room in Other with a built-in sink, flat-panel cabinets, dark wood cabinets, laminate countertops, beige walls, ceramic flooring, a side by side washer and dryer, multi-coloured floors and grey worktops.
Inspiration for a medium sized modern separated utility room in Other with a built-in sink, flat-panel cabinets, dark wood cabinets, laminate countertops, beige walls, ceramic flooring, a side by side washer and dryer, multi-coloured floors and grey worktops.

Medium sized traditional l-shaped utility room in Indianapolis with a submerged sink, recessed-panel cabinets, dark wood cabinets, engineered stone countertops, vinyl flooring, a side by side washer and dryer, multi-coloured floors and grey walls.

The vanity top and the washer/dryer counter are both made from an IKEA butcher block table top that I was able to cut into the custom sizes for the space. I learned alot about polyurethane and felt a little like the Karate Kid, poly on, sand off, poly on, sand off. The counter does have a leg on the front left for support.
This arrangement allowed for a small hangar bar and 4" space to keep brooms, swifter, and even a small step stool to reach the upper most cabinet space. Not saying I'm short, but I will admint that I could use a little vertical help sometimes, but I am not short.
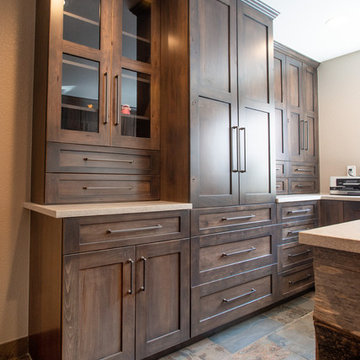
Lots of storage was needed by this family, they now have amble storage.
There is also a little display space for family treasures.
Photography by Libbie Martin
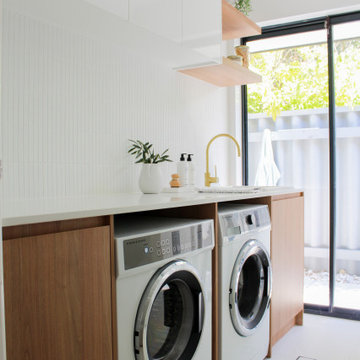
Laundry Renovation, Wood and White Laundry, Wood Shelving, Brushed Brass Tapware, Ceramic Laundry Sink, Modern Laundry, Modern Laundry Ideas, Terrazzo Tiles, Terrazzo Tiling, Mosaic Splashback, On the Ball Bathrooms, OTB Bathrooms, Renovations Perth
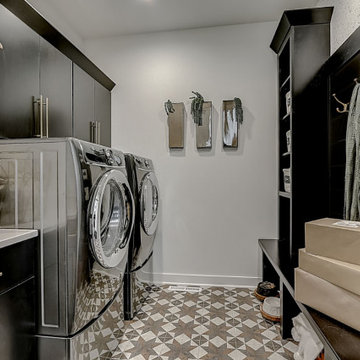
The Clemont, Plan 2117 - Transitional Style with 3-Car Garage
Photo of a medium sized traditional utility room in Milwaukee with dark wood cabinets, white walls, ceramic flooring, a side by side washer and dryer and multi-coloured floors.
Photo of a medium sized traditional utility room in Milwaukee with dark wood cabinets, white walls, ceramic flooring, a side by side washer and dryer and multi-coloured floors.
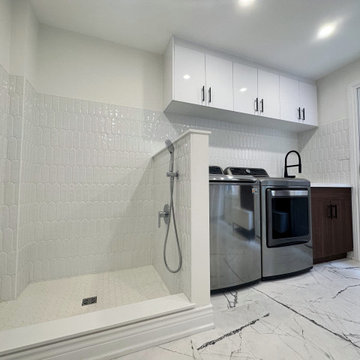
This space was previously divided into 2 rooms, an office, and a laundry room. The clients wanted a larger laundry room so we took out the partition wall between the existing laundry and home office, and made 1 large laundry room with lots of counter space and storage. We also incorporated a doggy washing station as the client requested. To add some warmth to the space we decided to do walnut base cabinetry throughout, and selected tiles that had a touch of bronze and gold. The long fish scale backsplash tiles help add life and texture to the rest of the space.
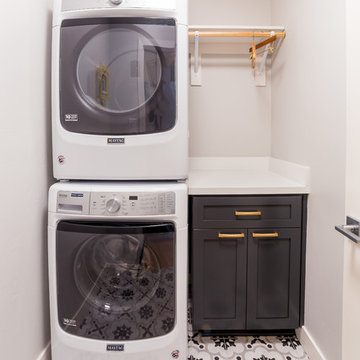
This laundry room is small yet powerful. The deco pattern flooring is a unique touch to this room. A granite countertop with raised panel cabinets and gold pulls make for a great prep area. This room provides everything you need to make a mundane task one of your favorites!
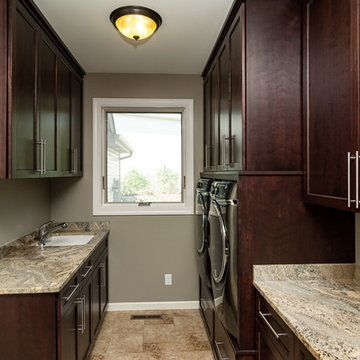
This is an example of a medium sized traditional galley separated utility room in Minneapolis with a submerged sink, shaker cabinets, dark wood cabinets, granite worktops, grey walls, porcelain flooring, a side by side washer and dryer, multi-coloured floors and multicoloured worktops.
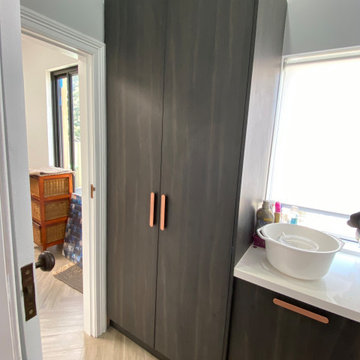
Laundry - Tall cabinet to house ironing board, brooms with adjustable shelving
Pull out laundry hampers
Built in front loader and dryer with a space above for the clothes basket, etc
Rose hold handles
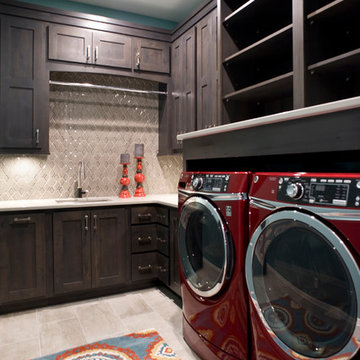
(c) Cipher Imaging Architectural Photography
Design ideas for a small traditional l-shaped utility room in Other with a submerged sink, raised-panel cabinets, engineered stone countertops, beige walls, porcelain flooring, a side by side washer and dryer, multi-coloured floors and dark wood cabinets.
Design ideas for a small traditional l-shaped utility room in Other with a submerged sink, raised-panel cabinets, engineered stone countertops, beige walls, porcelain flooring, a side by side washer and dryer, multi-coloured floors and dark wood cabinets.
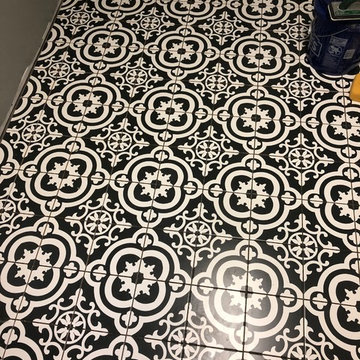
Ceramic tile flooring
Medium sized farmhouse l-shaped utility room in Other with a built-in sink, shaker cabinets, dark wood cabinets, laminate countertops, grey walls, ceramic flooring, a side by side washer and dryer and multi-coloured floors.
Medium sized farmhouse l-shaped utility room in Other with a built-in sink, shaker cabinets, dark wood cabinets, laminate countertops, grey walls, ceramic flooring, a side by side washer and dryer and multi-coloured floors.
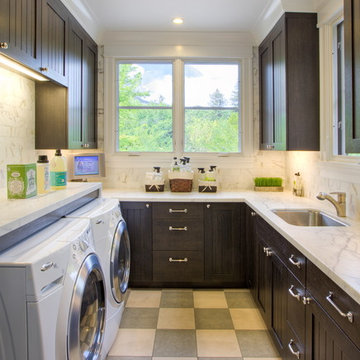
Mark Schwartz Photography
Inspiration for a victorian u-shaped separated utility room in San Francisco with dark wood cabinets, a side by side washer and dryer and multi-coloured floors.
Inspiration for a victorian u-shaped separated utility room in San Francisco with dark wood cabinets, a side by side washer and dryer and multi-coloured floors.
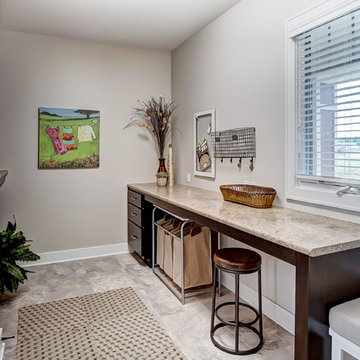
Medium sized traditional galley utility room in Other with shaker cabinets, laminate countertops, beige walls, laminate floors, a side by side washer and dryer, multi-coloured floors, multicoloured worktops and dark wood cabinets.

Renovation of a master bath suite, dressing room and laundry room in a log cabin farm house.
The laundry room has a fabulous white enamel and iron trough sink with double goose neck faucets - ideal for scrubbing dirty farmer's clothing. The cabinet and shelving were custom made using the reclaimed wood from the farm. A quartz counter for folding laundry is set above the washer and dryer. A ribbed glass panel was installed in the door to the laundry room, which was retrieved from a wood pile, so that the light from the room's window would flow through to the dressing room and vestibule, while still providing privacy between the spaces.
Interior Design & Photo ©Suzanne MacCrone Rogers
Architectural Design - Robert C. Beeland, AIA, NCARB
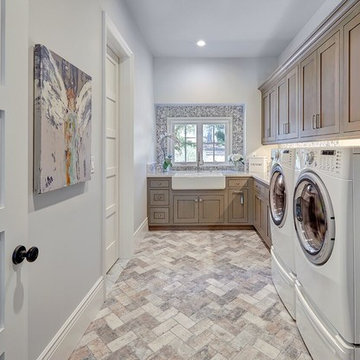
Design ideas for a large traditional l-shaped separated utility room in Sacramento with a belfast sink, shaker cabinets, dark wood cabinets, grey walls, travertine flooring, a side by side washer and dryer and multi-coloured floors.
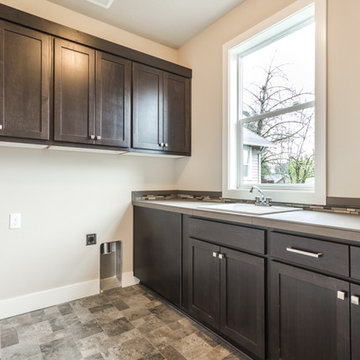
Inspiration for a medium sized classic l-shaped separated utility room in Portland with shaker cabinets, dark wood cabinets, laminate countertops, a built-in sink, beige walls, slate flooring, a side by side washer and dryer and multi-coloured floors.
Utility Room with Dark Wood Cabinets and Multi-coloured Floors Ideas and Designs
1