Utility Room with Dark Wood Cabinets and Multi-coloured Floors Ideas and Designs
Refine by:
Budget
Sort by:Popular Today
21 - 40 of 120 photos
Item 1 of 3
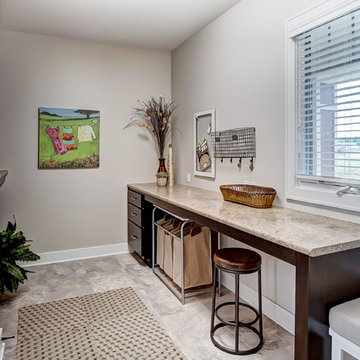
Medium sized traditional galley utility room in Other with shaker cabinets, laminate countertops, beige walls, laminate floors, a side by side washer and dryer, multi-coloured floors, multicoloured worktops and dark wood cabinets.

Renovation of a master bath suite, dressing room and laundry room in a log cabin farm house.
The laundry room has a fabulous white enamel and iron trough sink with double goose neck faucets - ideal for scrubbing dirty farmer's clothing. The cabinet and shelving were custom made using the reclaimed wood from the farm. A quartz counter for folding laundry is set above the washer and dryer. A ribbed glass panel was installed in the door to the laundry room, which was retrieved from a wood pile, so that the light from the room's window would flow through to the dressing room and vestibule, while still providing privacy between the spaces.
Interior Design & Photo ©Suzanne MacCrone Rogers
Architectural Design - Robert C. Beeland, AIA, NCARB
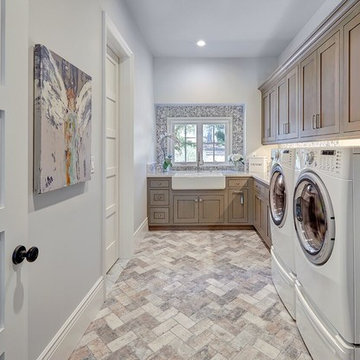
Design ideas for a large traditional l-shaped separated utility room in Sacramento with a belfast sink, shaker cabinets, dark wood cabinets, grey walls, travertine flooring, a side by side washer and dryer and multi-coloured floors.
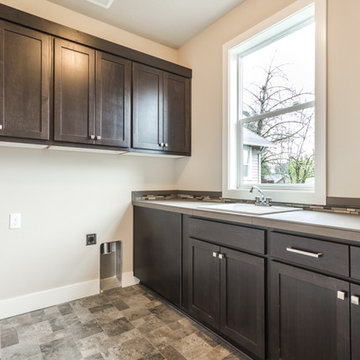
Inspiration for a medium sized classic l-shaped separated utility room in Portland with shaker cabinets, dark wood cabinets, laminate countertops, a built-in sink, beige walls, slate flooring, a side by side washer and dryer and multi-coloured floors.
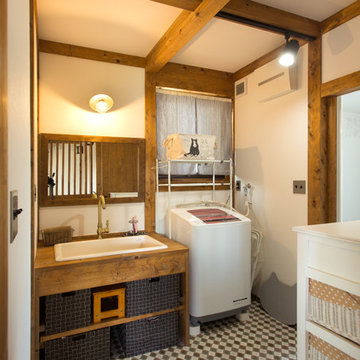
Photo of a world-inspired utility room in Nagoya with a built-in sink, open cabinets, wood worktops, white walls, multi-coloured floors, brown worktops, an integrated washer and dryer and dark wood cabinets.
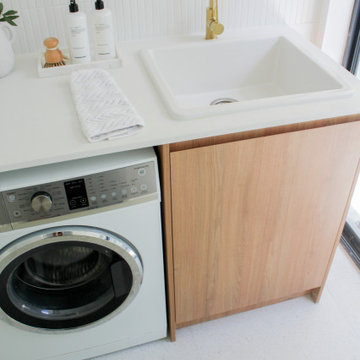
Laundry Renovation, Wood and White Laundry, Wood Shelving, Brushed Brass Tapware, Ceramic Laundry Sink, Modern Laundry, Modern Laundry Ideas, Terrazzo Tiles, Terrazzo Tiling, Mosaic Splashback, On the Ball Bathrooms, OTB Bathrooms, Renovations Perth
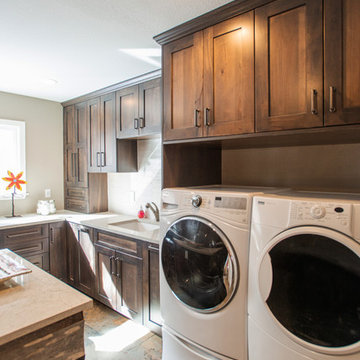
Every laundry room must have the washer and dryer. This set is easily accessible and allows the homeowners to quickly get through this daily chore.
Photography by Libbie Martin

The decorative glass on the door, tile floor and floor to ceiling cabinets really bring a charm to this laundry room and all come together nicely.
Photo Credit: Meyer Design
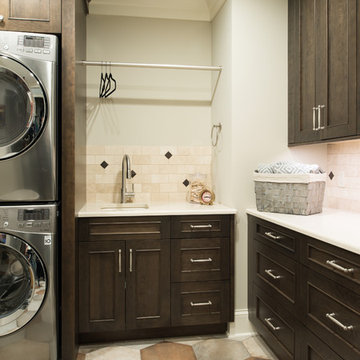
Architecture: Alexander Design Group | Interior Design: Studio M Interiors | Photography: Scott Amundson Photography
Inspiration for a medium sized traditional l-shaped separated utility room in Minneapolis with a submerged sink, recessed-panel cabinets, dark wood cabinets, beige walls, ceramic flooring, a stacked washer and dryer, multi-coloured floors, engineered stone countertops and white worktops.
Inspiration for a medium sized traditional l-shaped separated utility room in Minneapolis with a submerged sink, recessed-panel cabinets, dark wood cabinets, beige walls, ceramic flooring, a stacked washer and dryer, multi-coloured floors, engineered stone countertops and white worktops.
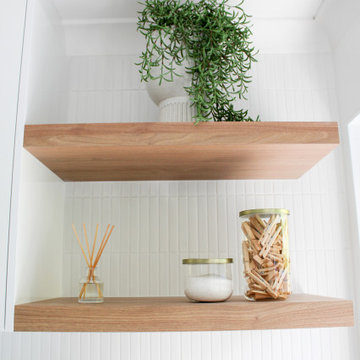
Laundry Renovation, Wood and White Laundry, Wood Shelving, Brushed Brass Tapware, Ceramic Laundry Sink, Modern Laundry, Modern Laundry Ideas, Terrazzo Tiles, Terrazzo Tiling, Mosaic Splashback, On the Ball Bathrooms, OTB Bathrooms, Renovations Perth
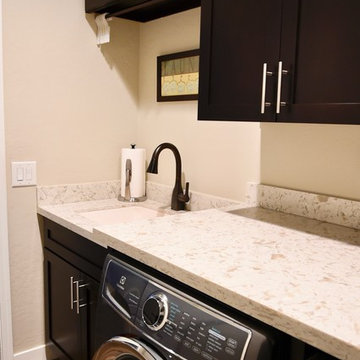
by Luxury Remodels Company
Design ideas for a small traditional utility room in Phoenix with a submerged sink, shaker cabinets, dark wood cabinets, engineered stone countertops, beige walls, porcelain flooring, a side by side washer and dryer, multi-coloured floors and white worktops.
Design ideas for a small traditional utility room in Phoenix with a submerged sink, shaker cabinets, dark wood cabinets, engineered stone countertops, beige walls, porcelain flooring, a side by side washer and dryer, multi-coloured floors and white worktops.
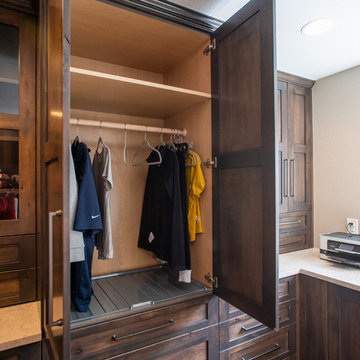
This cabinet was specifically designed for the homeowners delicate - non dry-able items. We added a closet rod, and drip tray so wet items can be hung to dry without damaging the cabinet surface.
Photography by Libbie Martin
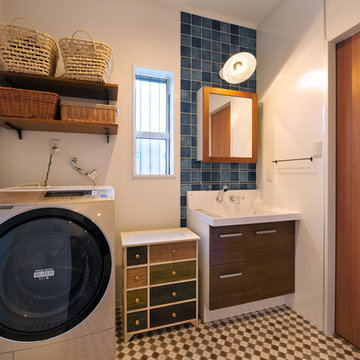
Photo of a world-inspired utility room in Other with flat-panel cabinets, dark wood cabinets, white walls, multi-coloured floors and an integrated washer and dryer.
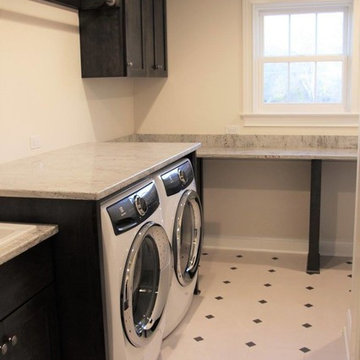
Cypress Hill Development
Richlind Architects LLC
Large classic l-shaped separated utility room in Chicago with shaker cabinets, dark wood cabinets, granite worktops, beige walls, ceramic flooring, a side by side washer and dryer, multi-coloured floors and beige worktops.
Large classic l-shaped separated utility room in Chicago with shaker cabinets, dark wood cabinets, granite worktops, beige walls, ceramic flooring, a side by side washer and dryer, multi-coloured floors and beige worktops.
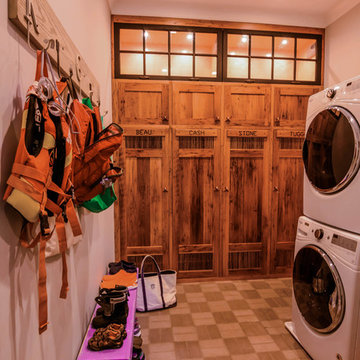
Design ideas for a large traditional utility room in DC Metro with shaker cabinets, porcelain flooring, a stacked washer and dryer, multi-coloured floors and dark wood cabinets.
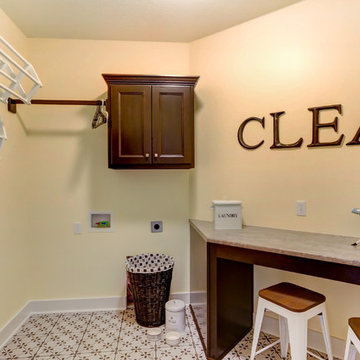
Photo of a medium sized traditional u-shaped utility room in Other with recessed-panel cabinets, dark wood cabinets, laminate countertops, yellow walls, ceramic flooring, a side by side washer and dryer and multi-coloured floors.
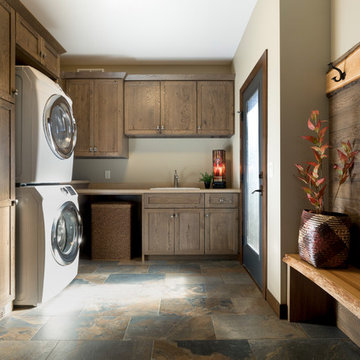
Rustic separated utility room in Other with a built-in sink, shaker cabinets, dark wood cabinets, beige walls, a stacked washer and dryer and multi-coloured floors.
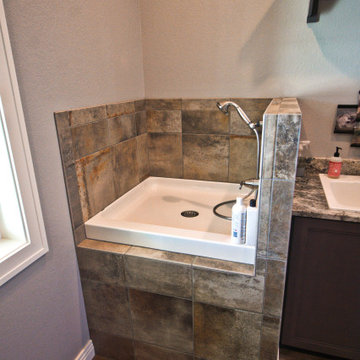
An elevated in-home dog wash makes pet care a breeze!
Photo of a medium sized traditional utility room in Other with a built-in sink, recessed-panel cabinets, dark wood cabinets, grey walls, porcelain flooring, multi-coloured floors and multicoloured worktops.
Photo of a medium sized traditional utility room in Other with a built-in sink, recessed-panel cabinets, dark wood cabinets, grey walls, porcelain flooring, multi-coloured floors and multicoloured worktops.

Medium sized contemporary galley separated utility room in Other with a built-in sink, recessed-panel cabinets, dark wood cabinets, granite worktops, grey walls, porcelain flooring, a side by side washer and dryer, multi-coloured floors and multicoloured worktops.
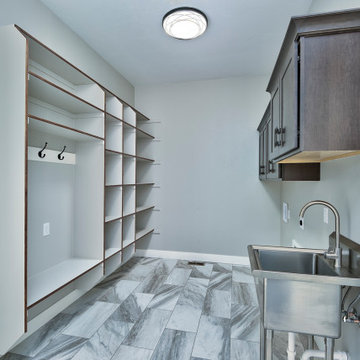
Photo of a large classic galley utility room in Other with an utility sink, flat-panel cabinets, dark wood cabinets, grey walls, ceramic flooring, a side by side washer and dryer and multi-coloured floors.
Utility Room with Dark Wood Cabinets and Multi-coloured Floors Ideas and Designs
2