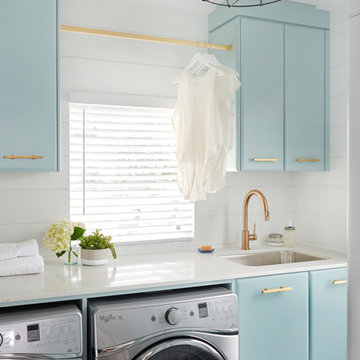Utility Room with Flat-panel Cabinets and Blue Cabinets Ideas and Designs
Refine by:
Budget
Sort by:Popular Today
1 - 20 of 333 photos
Item 1 of 3

The pop of color really brightens up this small laundry space!
Photo of a small contemporary single-wall separated utility room in Houston with flat-panel cabinets, laminate countertops, multi-coloured walls, a stacked washer and dryer and blue cabinets.
Photo of a small contemporary single-wall separated utility room in Houston with flat-panel cabinets, laminate countertops, multi-coloured walls, a stacked washer and dryer and blue cabinets.

Photo of a small contemporary l-shaped utility room in London with a built-in sink, flat-panel cabinets, blue cabinets, quartz worktops, white splashback, ceramic splashback, grey walls, ceramic flooring, multi-coloured floors and grey worktops.

Beautiful laundry room remodel! In this project, we maximized storage, built-in a new washer and dryer, installed a wall-hung sink, and added locker storage to help the family stay organized.

Reed Brown Photography
Photo of a contemporary galley utility room in Nashville with a submerged sink, flat-panel cabinets, blue cabinets, white walls, white floors and white worktops.
Photo of a contemporary galley utility room in Nashville with a submerged sink, flat-panel cabinets, blue cabinets, white walls, white floors and white worktops.

This spectacular family home situated above Lake Hodges in San Diego with sweeping views, was a complete interior and partial exterior remodel. Having gone untouched for decades, the home presented a unique challenge in that it was comprised of many cramped, unpermitted rooms and spaces that had been added over the years, stifling the home's true potential. Our team gutted the home down to the studs and started nearly from scratch.
The end result is simply stunning. Light, bright, and modern, the new version of this home demonstrates the power of thoughtful architectural planning, creative problem solving, and expert design details.

Photo of a medium sized nautical galley utility room in Other with a submerged sink, flat-panel cabinets, blue cabinets, wood worktops, white walls, ceramic flooring, a concealed washer and dryer, blue floors and brown worktops.

Medium sized traditional single-wall separated utility room in Vancouver with a belfast sink, flat-panel cabinets, blue cabinets, engineered stone countertops, white walls, vinyl flooring, a side by side washer and dryer, grey floors and white worktops.

Medium sized modern galley utility room in Minneapolis with a submerged sink, flat-panel cabinets, blue cabinets, engineered stone countertops, engineered quartz splashback, white walls, a stacked washer and dryer and white worktops.

Our Indianapolis studio gave this home an elegant, sophisticated look with sleek, edgy lighting, modern furniture, metal accents, tasteful art, and printed, textured wallpaper and accessories.
Builder: Old Town Design Group
Photographer - Sarah Shields
---
Project completed by Wendy Langston's Everything Home interior design firm, which serves Carmel, Zionsville, Fishers, Westfield, Noblesville, and Indianapolis.
For more about Everything Home, click here: https://everythinghomedesigns.com/
To learn more about this project, click here:
https://everythinghomedesigns.com/portfolio/midwest-luxury-living/

This is an example of a medium sized midcentury galley separated utility room in Austin with a submerged sink, flat-panel cabinets, blue cabinets, composite countertops, white walls, lino flooring and a stacked washer and dryer.
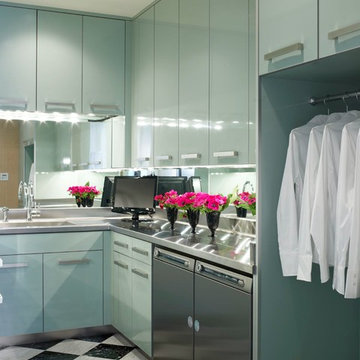
This laundry room gets plenty of notice! The custom lacquer cabinetry is available through JAMIESHOP.COM. Putting mirror as a back splash is a great trick!

When the kitchen and laundry are next to each other, we often find it needs a face lift as well. We simply carried the same hale navy to the cabinets and decided to go with a wood stained top.
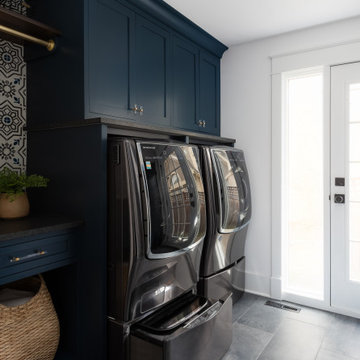
Photo of a medium sized rural utility room in Chicago with a submerged sink, flat-panel cabinets, blue cabinets, engineered stone countertops, white walls, porcelain flooring, a side by side washer and dryer, grey floors and black worktops.

Inspiration for a medium sized contemporary l-shaped separated utility room in Toronto with flat-panel cabinets, blue cabinets, composite countertops, white walls, travertine flooring, a side by side washer and dryer, beige floors and white worktops.

Inspiration for a large traditional separated utility room in Chicago with a belfast sink, flat-panel cabinets, blue cabinets, engineered stone countertops, white splashback, metro tiled splashback, white walls, ceramic flooring, a side by side washer and dryer, blue floors and white worktops.
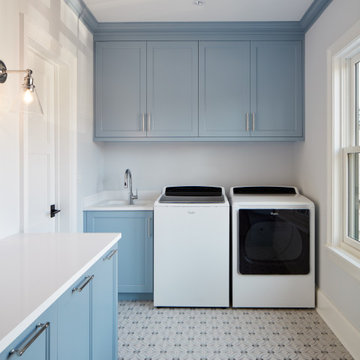
Photo of a medium sized country galley separated utility room in Chicago with flat-panel cabinets, blue cabinets, engineered stone countertops and white worktops.

Photo of a contemporary utility room in Grand Rapids with flat-panel cabinets, blue cabinets, multi-coloured walls, grey floors and panelled walls.

We also created push to open built in units around white goods, for our clients utility room with WC and basin. Bringing the blue hue across to a practical room.
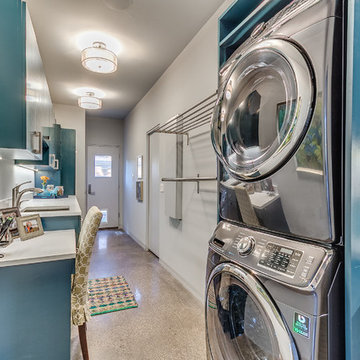
Design ideas for a large modern galley separated utility room in Raleigh with flat-panel cabinets, blue cabinets, engineered stone countertops, white walls, ceramic flooring, a stacked washer and dryer and a submerged sink.
Utility Room with Flat-panel Cabinets and Blue Cabinets Ideas and Designs
1
