Utility Room with Flat-panel Cabinets and Blue Cabinets Ideas and Designs
Refine by:
Budget
Sort by:Popular Today
141 - 160 of 337 photos
Item 1 of 3
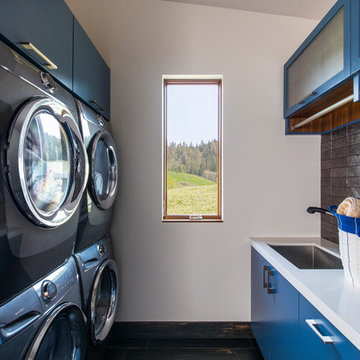
Design ideas for a contemporary separated utility room in San Luis Obispo with a submerged sink, flat-panel cabinets, blue cabinets, white walls and white worktops.
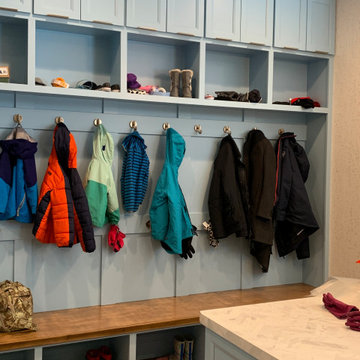
Custom Amish cabinetry by Village Home Stores for Windmiller Design + Build of the Quad Cities. Laundry room in Sherwin Williams "Vast Sky" blue paint.
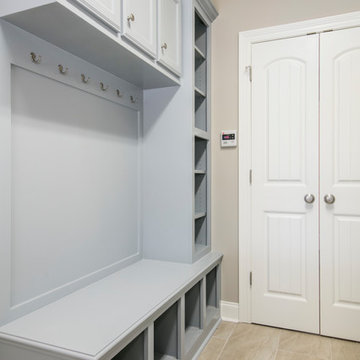
Inspiration for a medium sized country galley separated utility room in New Orleans with flat-panel cabinets, blue cabinets, grey walls, ceramic flooring, a side by side washer and dryer and beige floors.
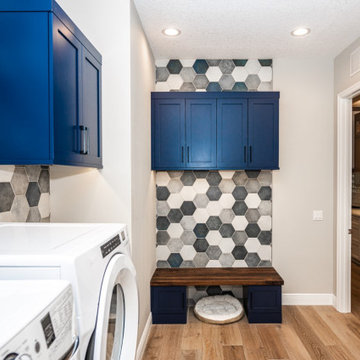
Laundry room of full home remodel in Lakewood Ranch Gold & Country Club.
This is an example of a medium sized contemporary l-shaped utility room in Tampa with flat-panel cabinets, blue cabinets, blue splashback, blue walls and a side by side washer and dryer.
This is an example of a medium sized contemporary l-shaped utility room in Tampa with flat-panel cabinets, blue cabinets, blue splashback, blue walls and a side by side washer and dryer.
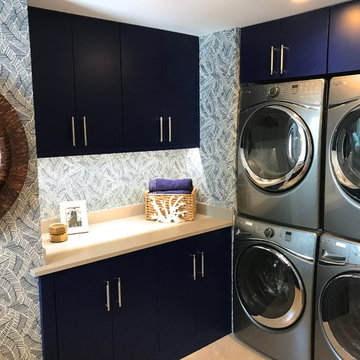
Photo of a large beach style l-shaped separated utility room in Philadelphia with a submerged sink, flat-panel cabinets, blue cabinets, engineered stone countertops, blue walls, porcelain flooring and a stacked washer and dryer.
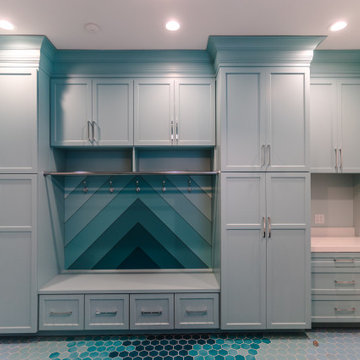
This is an example of a large eclectic u-shaped utility room in Chicago with a submerged sink, flat-panel cabinets, blue cabinets, engineered stone countertops, blue walls, ceramic flooring, an integrated washer and dryer, blue floors, white worktops and tongue and groove walls.
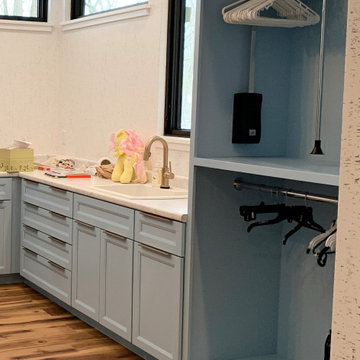
Custom Amish cabinetry by Village Home Stores for Windmiller Design + Build of the Quad Cities. Laundry room in Sherwin Williams "Vast Sky" blue paint.
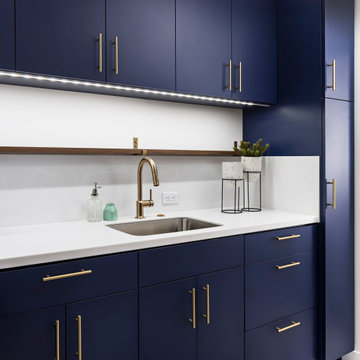
The goal of this project was to create an updated, brighter, and larger kitchen for the whole family to enjoy. This new kitchen also needed to seamlessly integrate with the rest of the home both functionally and aesthetically. The laundry room also needed an aesthetic refresh. What sets this kitchen apart is the laminated plywood edging between walnut cabinetry and the door handle detail integrated within those boundaries.
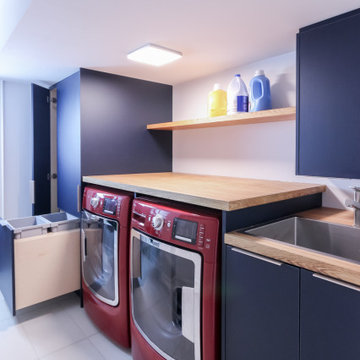
Inspiration for a medium sized contemporary single-wall separated utility room in Toronto with an integrated sink, flat-panel cabinets, blue cabinets, wood worktops, white walls, ceramic flooring, a side by side washer and dryer, beige floors and orange worktops.
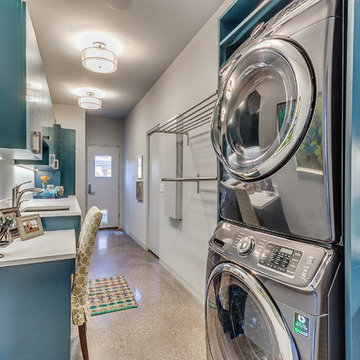
Photo of a medium sized contemporary single-wall utility room in Oklahoma City with a submerged sink, flat-panel cabinets, blue cabinets, engineered stone countertops, white walls, concrete flooring, a stacked washer and dryer and beige floors.

This is an example of a medium sized midcentury galley separated utility room in Austin with a submerged sink, flat-panel cabinets, blue cabinets, composite countertops, white walls, lino flooring and a stacked washer and dryer.
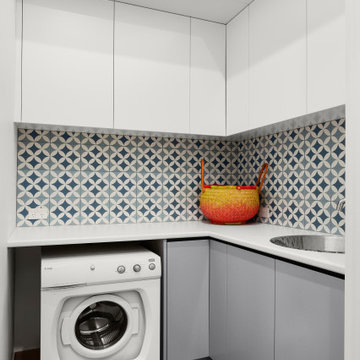
2-pac cupboards, patterned tiles, staggered overhead cupboards.
This is an example of a medium sized contemporary l-shaped separated utility room in Melbourne with a built-in sink, flat-panel cabinets, blue cabinets, laminate countertops, blue splashback, ceramic splashback, white walls, porcelain flooring, brown floors and white worktops.
This is an example of a medium sized contemporary l-shaped separated utility room in Melbourne with a built-in sink, flat-panel cabinets, blue cabinets, laminate countertops, blue splashback, ceramic splashback, white walls, porcelain flooring, brown floors and white worktops.
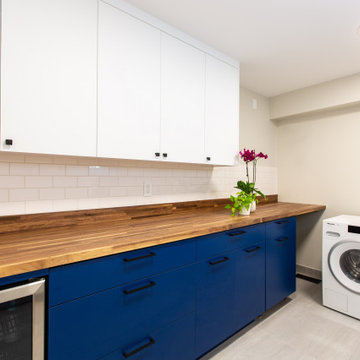
This is an example of a medium sized contemporary galley separated utility room in Seattle with flat-panel cabinets and blue cabinets.
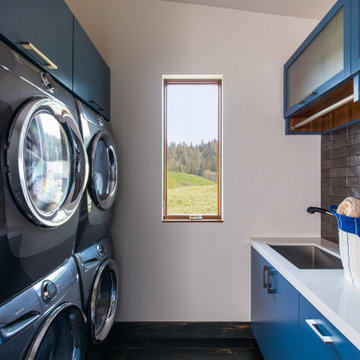
Small modern u-shaped separated utility room in Portland with a submerged sink, flat-panel cabinets, blue cabinets, engineered stone countertops, beige walls, porcelain flooring, a stacked washer and dryer, black floors and white worktops.

Laundry with blue joinery, mosaic tiles and washing machine dryer stacked.
Design ideas for a medium sized contemporary single-wall separated utility room in Sydney with a double-bowl sink, flat-panel cabinets, blue cabinets, engineered stone countertops, multi-coloured splashback, mosaic tiled splashback, white walls, porcelain flooring, a stacked washer and dryer, white floors, white worktops, a vaulted ceiling and tongue and groove walls.
Design ideas for a medium sized contemporary single-wall separated utility room in Sydney with a double-bowl sink, flat-panel cabinets, blue cabinets, engineered stone countertops, multi-coloured splashback, mosaic tiled splashback, white walls, porcelain flooring, a stacked washer and dryer, white floors, white worktops, a vaulted ceiling and tongue and groove walls.
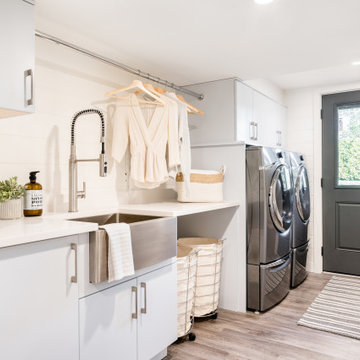
Photo of a medium sized classic single-wall separated utility room in Vancouver with flat-panel cabinets, blue cabinets, engineered stone countertops, white worktops, a belfast sink, white walls, vinyl flooring, a side by side washer and dryer and grey floors.
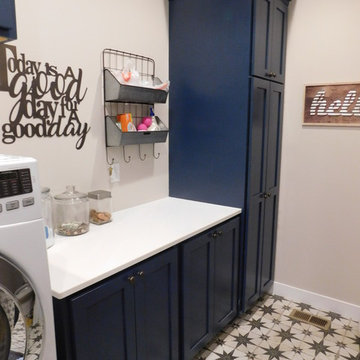
Photo of a retro galley utility room in Other with flat-panel cabinets, blue cabinets, engineered stone countertops, porcelain flooring and a side by side washer and dryer.
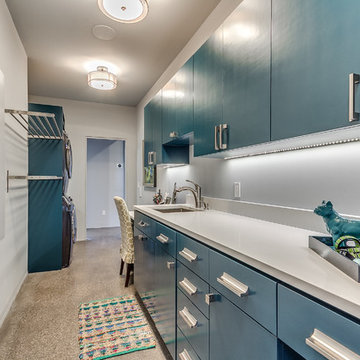
Inspiration for a large modern galley separated utility room in Raleigh with a built-in sink, flat-panel cabinets, blue cabinets, engineered stone countertops, white walls, ceramic flooring and a stacked washer and dryer.
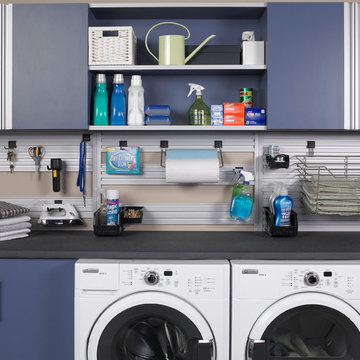
Laundry Room Storage Cabinets in the Garage - A laundry area in the garage can be designed with storage cabinets to accommodate all your laundry needs, including counter top space for folding.
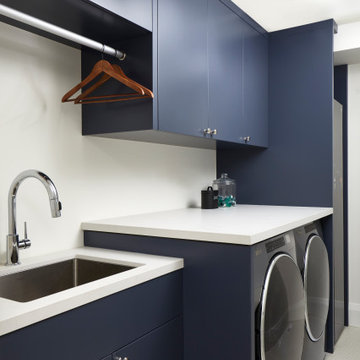
Perched above High Park, this family home is a crisp and clean breath of fresh air! Lovingly designed by the homeowner to evoke a warm and inviting country feel, the interior of this home required a full renovation from the basement right up to the third floor with rooftop deck. Upon arriving, you are greeted with a generous entry and elegant dining space, complemented by a sitting area, wrapped in a bay window.
Central to the success of this home is a welcoming oak/white kitchen and living space facing the backyard. The windows across the back of the house shower the main floor in daylight, while the use of oak beams adds to the impact. Throughout the house, floor to ceiling millwork serves to keep all spaces open and enhance flow from one room to another.
The use of clever millwork continues on the second floor with the highly functional laundry room and customized closets for the children’s bedrooms. The third floor includes extensive millwork, a wood-clad master bedroom wall and an elegant ensuite. A walk out rooftop deck overlooking the backyard and canopy of trees complements the space. Design elements include the use of white, black, wood and warm metals. Brass accents are used on the interior, while a copper eaves serves to elevate the exterior finishes.
Utility Room with Flat-panel Cabinets and Blue Cabinets Ideas and Designs
8