Utility Room with Flat-panel Cabinets and Blue Cabinets Ideas and Designs
Refine by:
Budget
Sort by:Popular Today
221 - 240 of 333 photos
Item 1 of 3
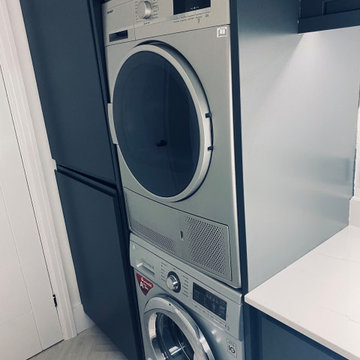
These fantastic stacking washing and drying machines show off the compact design of the utility room perfectly.
Photo of a small beach style l-shaped utility room in Other with a submerged sink, flat-panel cabinets, blue cabinets, quartz worktops, white splashback, engineered quartz splashback, white walls, laminate floors, a stacked washer and dryer, black floors and white worktops.
Photo of a small beach style l-shaped utility room in Other with a submerged sink, flat-panel cabinets, blue cabinets, quartz worktops, white splashback, engineered quartz splashback, white walls, laminate floors, a stacked washer and dryer, black floors and white worktops.
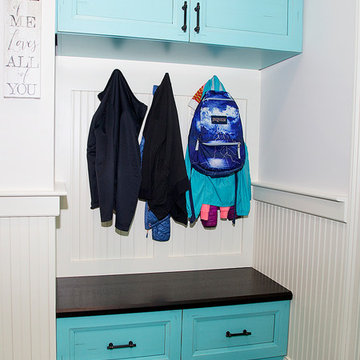
Ron Schwane, Photograpgy
Inspiration for a medium sized world-inspired galley separated utility room in Cleveland with a built-in sink, flat-panel cabinets, blue cabinets, engineered stone countertops, white walls, vinyl flooring, a side by side washer and dryer and black floors.
Inspiration for a medium sized world-inspired galley separated utility room in Cleveland with a built-in sink, flat-panel cabinets, blue cabinets, engineered stone countertops, white walls, vinyl flooring, a side by side washer and dryer and black floors.
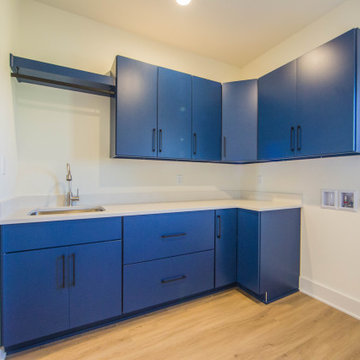
Cobalt blue cabinets make a statement in the laundry room.
Large contemporary l-shaped separated utility room in Indianapolis with a built-in sink, flat-panel cabinets, blue cabinets, white walls, medium hardwood flooring, a side by side washer and dryer, brown floors and white worktops.
Large contemporary l-shaped separated utility room in Indianapolis with a built-in sink, flat-panel cabinets, blue cabinets, white walls, medium hardwood flooring, a side by side washer and dryer, brown floors and white worktops.
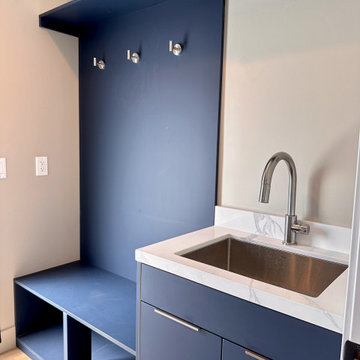
Step into a room that's been thoughtfully designed to serve multiple purposes, where functionality meets style. This is not just a laundry room; it's a dual-purpose space that also functions as a mudroom, seamlessly blending convenience and elegance.
Adding an exterior door serves a dual role, allowing easy access to the outdoors and transforming this space into a mudroom. It's the perfect gateway for the family, offering a dedicated area to kick off muddy shoes and hang up coats before entering the home.
Custom blue cabinets take center stage, adding storage and personality to the room. These cabinets are more than just practical; the rich blue hue brings character and charm to the space. With storage solutions that are as functional as they are visually pleasing, this room becomes a hub of efficiency.
The utility sink is a workhorse in this space, making laundry tasks a breeze. Whether handwashing delicate garments or tackling dirty outdoor gear, this sink is a versatile addition that ensures that every chore is quickly completed.
As you explore the images, you'll appreciate this dual-purpose room's fusion of design and functionality. It's a space that caters to the practical needs of a laundry room while providing the convenience and style of a mudroom. This is where daily routines meet seamless organization, making it a hub of efficiency for the modern family.
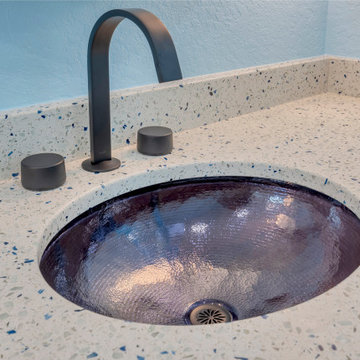
Welcome to our project hub, where we turn your vision into reality! Located in the vibrant area of 33756 in Clearwater, FL., we specialize in creating bespoke homes that reflect your unique style and personality.
With a focus on quality craftsmanship and attention to detail, our team offers a comprehensive range of services, including custom home design and construction, Home Additions, and Remodeling projects. Whether you're dreaming of a spacious kitchen with granite countertops and flats cabinets or envisioning a cozy living space adorned with ceiling lights and wall luxury lamps, we're here to bring your ideas to life.
Explore our curated collection of interior ideas and remodeling ideas, where inspiration meets innovation. From timeless tiles floors to elegant glass windows and wooden doors, every element is carefully selected to enhance the beauty and functionality of your home.
Let us handle the logistics with our expert general contracting services, ensuring seamless execution and exceptional results. Whether you're in Tampa or beyond, our team is dedicated to delivering excellence in every project.
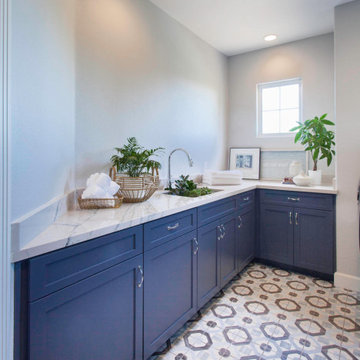
When all but the master suite was redesigned in a newly-purchased home, an opportunity arose for transformation.
Lack of storage, low-height counters and an unnecessary closet space were all undesirable.
Closing off the adjacent closet allowed for wider and taller vanities and a make-up station in the bathroom. Eliminating the tub, a shower sizable to wash large dogs is nestled by the windows offering ample light. The water-closet sits where the previous shower was, paired with French doors creating an airy feel while maintaining privacy.
In the old closet, the previous opening to the master bath is closed off with new access from the hallway allowing for a new laundry space. The cabinetry layout ensures maximum storage. Utilizing the longest wall for equipment offered full surface space with short hanging above and a tower functions as designated tall hanging with the dog’s water bowl built-in below.
A palette of warm silvers and blues compliment the bold patterns found in each of the spaces.
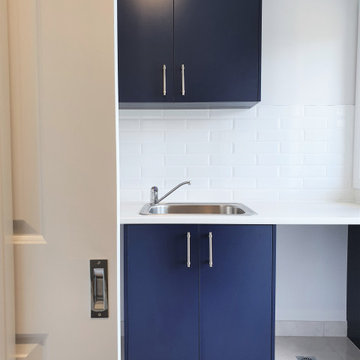
A contemporary home in regional Victoria with a classic combination of finishes
Design ideas for a medium sized contemporary single-wall separated utility room in Other with a built-in sink, flat-panel cabinets, blue cabinets, laminate countertops, white splashback, metro tiled splashback, white walls, ceramic flooring, a stacked washer and dryer, white floors and white worktops.
Design ideas for a medium sized contemporary single-wall separated utility room in Other with a built-in sink, flat-panel cabinets, blue cabinets, laminate countertops, white splashback, metro tiled splashback, white walls, ceramic flooring, a stacked washer and dryer, white floors and white worktops.
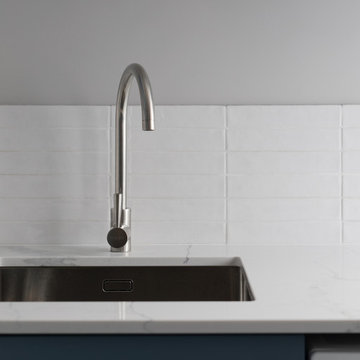
This is an example of a small contemporary l-shaped utility room in London with a built-in sink, flat-panel cabinets, blue cabinets, quartz worktops, white splashback, ceramic splashback, grey walls, ceramic flooring, multi-coloured floors and grey worktops.
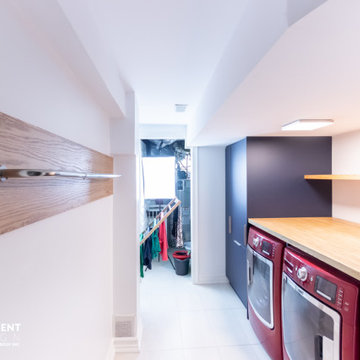
Inspiration for a medium sized contemporary single-wall separated utility room in Toronto with an integrated sink, flat-panel cabinets, blue cabinets, wood worktops, white walls, ceramic flooring, a side by side washer and dryer, beige floors and orange worktops.
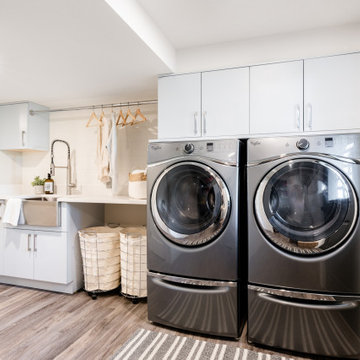
Medium sized contemporary single-wall separated utility room in Vancouver with a belfast sink, flat-panel cabinets, blue cabinets, engineered stone countertops, white splashback, tonge and groove splashback, white walls, vinyl flooring, a side by side washer and dryer, grey floors, white worktops and tongue and groove walls.
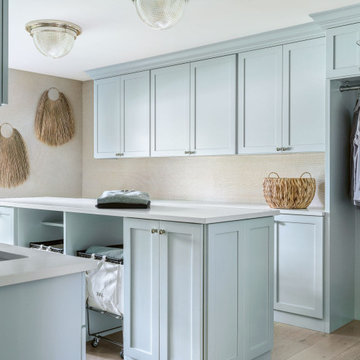
Remodel Collab with Temple & Hentz (Designer) and Tegethoff Homes (Builder). Cabinets provided by Detailed Designs and Wright Cabinet Shop.
Inspiration for a large traditional galley separated utility room in St Louis with a submerged sink, flat-panel cabinets, blue cabinets, engineered stone countertops, beige walls, light hardwood flooring, a side by side washer and dryer, brown floors, white worktops and wallpapered walls.
Inspiration for a large traditional galley separated utility room in St Louis with a submerged sink, flat-panel cabinets, blue cabinets, engineered stone countertops, beige walls, light hardwood flooring, a side by side washer and dryer, brown floors, white worktops and wallpapered walls.
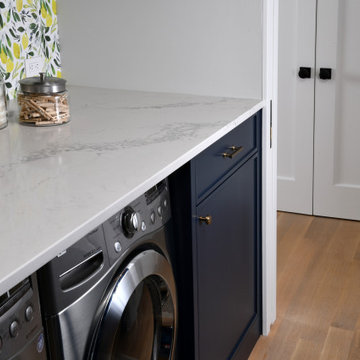
Mudroom feature a concealed drying rack.
Design ideas for a medium sized contemporary galley utility room in Other with flat-panel cabinets, blue cabinets, engineered stone countertops, light hardwood flooring, a side by side washer and dryer, beige floors and white worktops.
Design ideas for a medium sized contemporary galley utility room in Other with flat-panel cabinets, blue cabinets, engineered stone countertops, light hardwood flooring, a side by side washer and dryer, beige floors and white worktops.
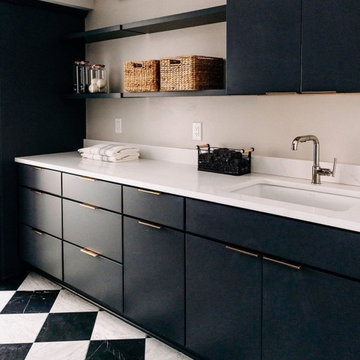
Sleek and Sophisticated Laundry Room Featuring Woodland Cabinetry and Designed by Kendall Design Build
Medium sized traditional galley utility room in Other with flat-panel cabinets, blue cabinets, quartz worktops and ceramic flooring.
Medium sized traditional galley utility room in Other with flat-panel cabinets, blue cabinets, quartz worktops and ceramic flooring.
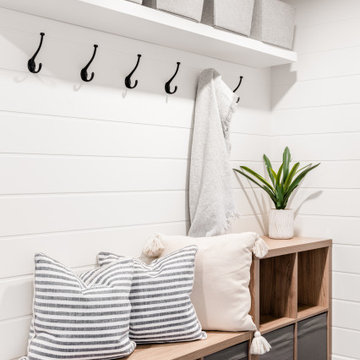
Inspiration for a medium sized classic single-wall separated utility room in Vancouver with a belfast sink, flat-panel cabinets, blue cabinets, engineered stone countertops, white walls, vinyl flooring, a side by side washer and dryer, grey floors and white worktops.
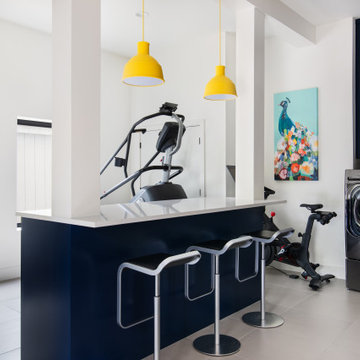
This is an example of an expansive classic u-shaped utility room in Austin with a submerged sink, flat-panel cabinets, blue cabinets, engineered stone countertops, white walls, porcelain flooring, a side by side washer and dryer, grey floors and white worktops.
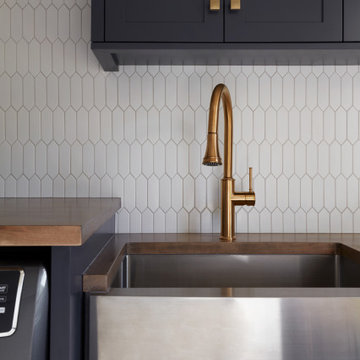
Step into this modern laundry room where sophistication meets rustic charm. The custom cabinets, elegantly painted in a deep navy blue, provide ample storage and set the tone for a stylish space. But the real centrepiece is the stunning bronze farmhouse sink, adding a touch of vintage-inspired luxury to the contemporary design.
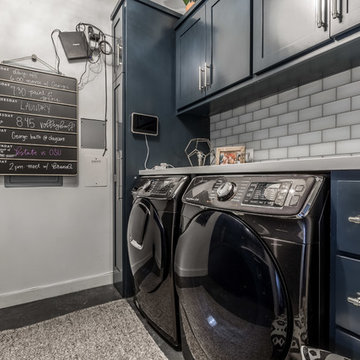
This Kansas City condo owner initially wanted to remodel a laundry room. The project grew into several other updates including a brand new entertainment center, shelving, kitchen tile, counter top and laundry room cabinets.
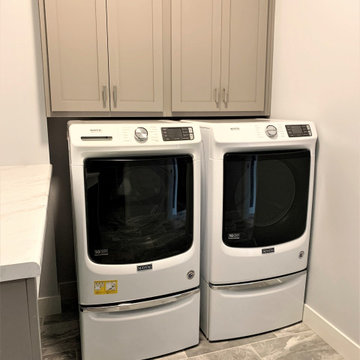
A new construction home built in Bettendorf, Iowa by Heartland Builders of the Quad Cities. Charcoal Blue painted kitchen cabinets in the Savannah flat panel door from our Koch Classic Cabinet line paired with Hanstone Yorkville quartz surfaces, Whirlpool appliances, and Bella Cera French Oak engineered hardwood floors. Design and materials by Village Home Stores.
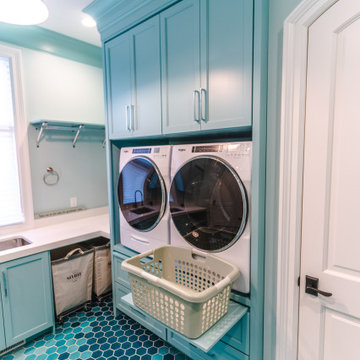
Photo of a large eclectic u-shaped utility room in Chicago with a submerged sink, flat-panel cabinets, blue cabinets, engineered stone countertops, blue walls, ceramic flooring, an integrated washer and dryer, blue floors, white worktops and tongue and groove walls.
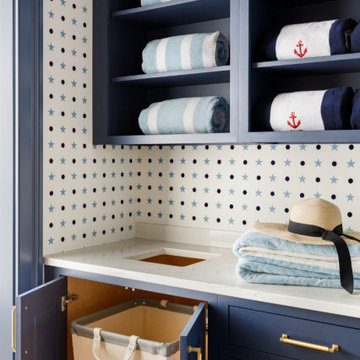
https://genevacabinet.com
Photos by www.aimeemazzenga.com
Interior Design by www.northshorenest.com
Builder www.lowellcustomhomes.com
Custom Cabinetry by Das Holz Haus
Lacanche range
Utility Room with Flat-panel Cabinets and Blue Cabinets Ideas and Designs
12