Utility Room with Flat-panel Cabinets and Brown Worktops Ideas and Designs
Refine by:
Budget
Sort by:Popular Today
61 - 80 of 302 photos
Item 1 of 3

Built by Neverstop Group + Photograph by Caitlin Mills +
Styling by Natalie James
Inspiration for a small contemporary galley separated utility room in Melbourne with a single-bowl sink, flat-panel cabinets, white cabinets, wood worktops, white walls, medium hardwood flooring, a side by side washer and dryer, brown floors and brown worktops.
Inspiration for a small contemporary galley separated utility room in Melbourne with a single-bowl sink, flat-panel cabinets, white cabinets, wood worktops, white walls, medium hardwood flooring, a side by side washer and dryer, brown floors and brown worktops.
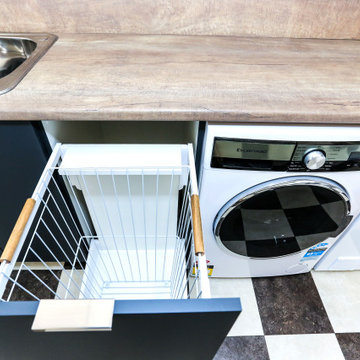
An efficient work zone with sink, clothes hamper and washers all in a row.
Photo of a small contemporary single-wall separated utility room in Other with a built-in sink, flat-panel cabinets, grey cabinets, laminate countertops, brown walls, vinyl flooring, a side by side washer and dryer and brown worktops.
Photo of a small contemporary single-wall separated utility room in Other with a built-in sink, flat-panel cabinets, grey cabinets, laminate countertops, brown walls, vinyl flooring, a side by side washer and dryer and brown worktops.
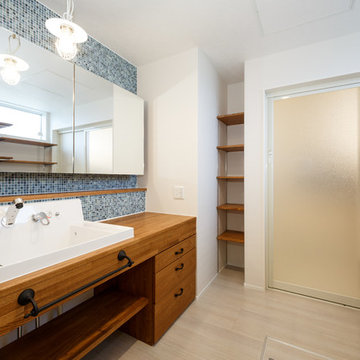
Photo of a scandi utility room in Other with a built-in sink, flat-panel cabinets, medium wood cabinets, wood worktops, white walls, brown worktops and an integrated washer and dryer.
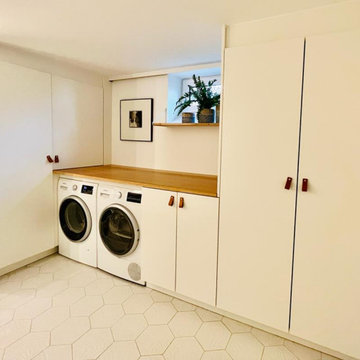
Inspiration for a medium sized classic l-shaped utility room in Munich with flat-panel cabinets, white cabinets, wood worktops, white walls, a side by side washer and dryer, white floors and brown worktops.
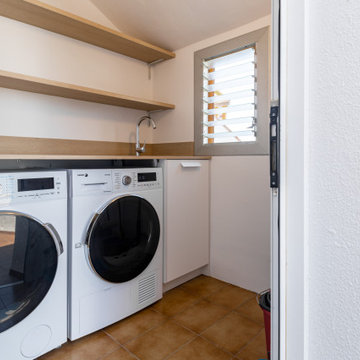
This is an example of a small scandi single-wall laundry cupboard in Other with a built-in sink, flat-panel cabinets, white cabinets, laminate countertops, white walls, ceramic flooring, a side by side washer and dryer, brown floors and brown worktops.
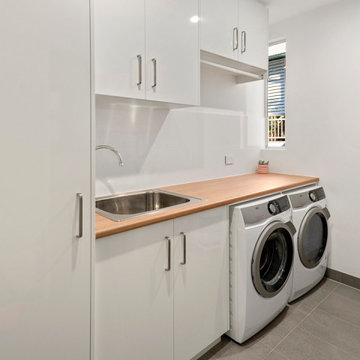
Design ideas for a small modern single-wall separated utility room in Brisbane with a single-bowl sink, flat-panel cabinets, white cabinets, laminate countertops, white walls, porcelain flooring, a side by side washer and dryer, grey floors and brown worktops.
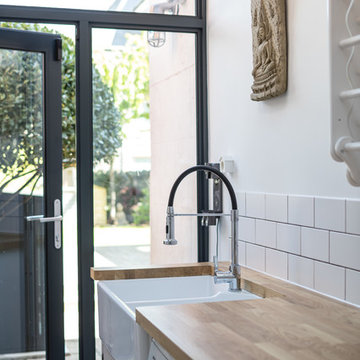
Charlie O'Beirne
Photo of a small contemporary galley separated utility room in Other with a belfast sink, flat-panel cabinets, white cabinets, wood worktops, grey walls, porcelain flooring, a stacked washer and dryer, grey floors and brown worktops.
Photo of a small contemporary galley separated utility room in Other with a belfast sink, flat-panel cabinets, white cabinets, wood worktops, grey walls, porcelain flooring, a stacked washer and dryer, grey floors and brown worktops.

We updated this laundry room by installing Medallion Silverline Jackson Flat Panel cabinets in white icing color. The countertops are a custom Natural Black Walnut wood top with a Mockett charging station and a Porter single basin farmhouse sink and Moen Arbor high arc faucet. The backsplash is Ice White Wow Subway Tile. The floor is Durango Tumbled tile.
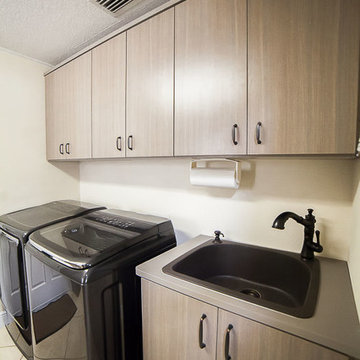
Photo of a medium sized classic galley utility room in Orlando with a built-in sink, flat-panel cabinets, laminate countertops, beige walls, ceramic flooring, a side by side washer and dryer, beige floors, brown worktops and dark wood cabinets.

We incorporated pull down drying racks on an otherwise unused wall in the laundry room.
Photo of a medium sized classic single-wall utility room in Minneapolis with a submerged sink, flat-panel cabinets, white cabinets, engineered stone countertops, grey walls, dark hardwood flooring, a side by side washer and dryer, brown floors and brown worktops.
Photo of a medium sized classic single-wall utility room in Minneapolis with a submerged sink, flat-panel cabinets, white cabinets, engineered stone countertops, grey walls, dark hardwood flooring, a side by side washer and dryer, brown floors and brown worktops.
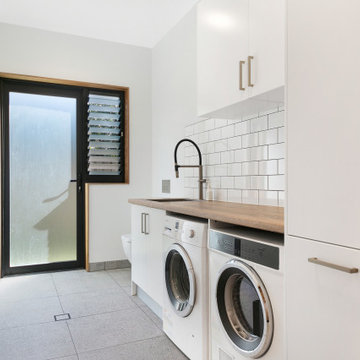
Photo of a contemporary single-wall separated utility room in Sydney with a built-in sink, flat-panel cabinets, white cabinets, wood worktops, white splashback, metro tiled splashback, ceramic flooring, a side by side washer and dryer, white walls, grey floors and brown worktops.

RT Edgar
Inspiration for a contemporary single-wall separated utility room in Melbourne with a built-in sink, flat-panel cabinets, white cabinets, wood worktops, white walls, black floors and brown worktops.
Inspiration for a contemporary single-wall separated utility room in Melbourne with a built-in sink, flat-panel cabinets, white cabinets, wood worktops, white walls, black floors and brown worktops.
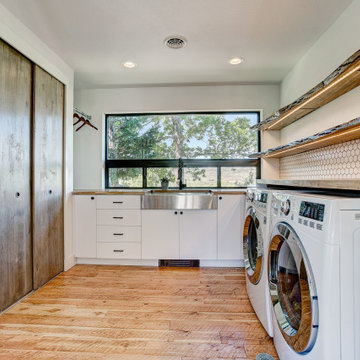
Design ideas for a rural l-shaped separated utility room in Denver with a belfast sink, flat-panel cabinets, white cabinets, wood worktops, white walls, medium hardwood flooring, a stacked washer and dryer, brown floors and brown worktops.
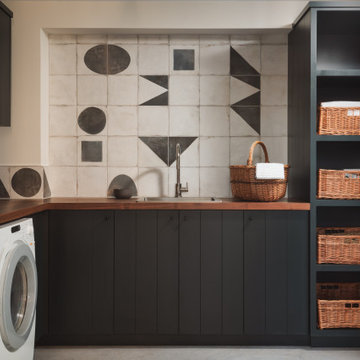
Photo of a farmhouse l-shaped separated utility room in Other with a built-in sink, flat-panel cabinets, black cabinets, wood worktops, grey walls, a side by side washer and dryer, grey floors and brown worktops.
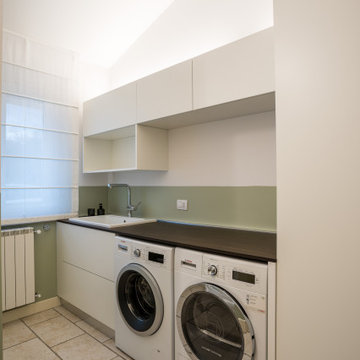
Inspiration for a large contemporary galley separated utility room in Other with a single-bowl sink, flat-panel cabinets, white cabinets, wood worktops, green splashback, white walls, porcelain flooring, a side by side washer and dryer, beige floors and brown worktops.
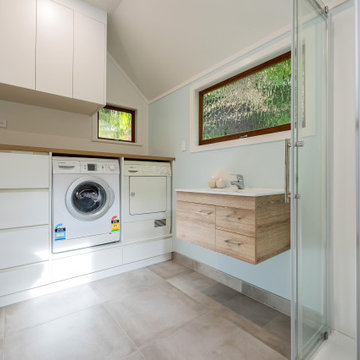
The renovated bathroom and laundry, now offer improved functionality and storage solutions. The cabinetry design provides convenient drawers beneath the washer and dryer, along with ample storage options on the sides and above. This helps keep the space organized and eliminates clutter, providing a clean and tidy environment.
The cohesive design and aesthetic coordination allows the laundry space to blend seamlessly with the overall bathroom decor, creating a visually pleasing and harmonious environment.
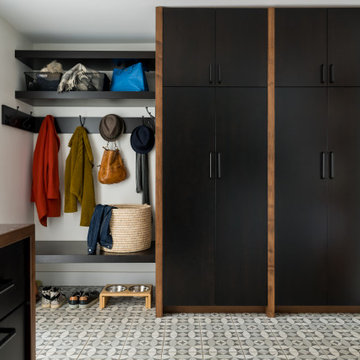
One of many contenders for the official SYH motto is "Got ranch?" Midcentury limestone ranch, to be specific. Because in Bloomington, we do! We've got lots of midcentury limestone ranches, ripe for updates.
This gut remodel and addition on the East side is a great example. The two-way fireplace sits in its original spot in the 2400 square foot home, now acting as the pivot point between the home's original wing and a 1000 square foot new addition. In the reconfiguration of space, bedrooms now flank a central public zone, kids on one end (in spaces that are close to the original bedroom footprints), and a new owner's suite on the other. Everyone meets in the middle for cooking and eating and togetherness. A portion of the full basement is finished for a guest suite and tv room, accessible from the foyer stair that is also, more or less, in its original spot.
The kitchen was always street-facing in this home, which the homeowners dug, so we kept it that way, but of course made it bigger and more open. What we didn't keep: the original green and pink toilets and tile. (Apologies to the purists; though they may still be in the basement.)
Opening spaces both to one another and to the outside help lighten and modernize this family home, which comes alive with contrast, color, natural walnut and oak, and a great collection of art, books and vintage rugs. It's definitely ready for its next 75 years.
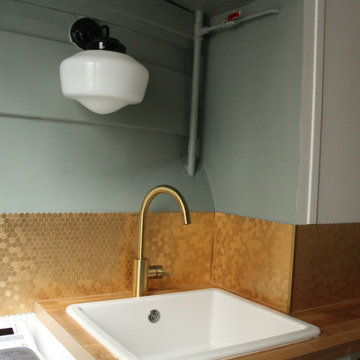
Renovation d' une micro cuisine tout en conservant les éléments anciens comme les carreaux de ciment au sol, une étagère mural en biseau ou le frigo intégré,
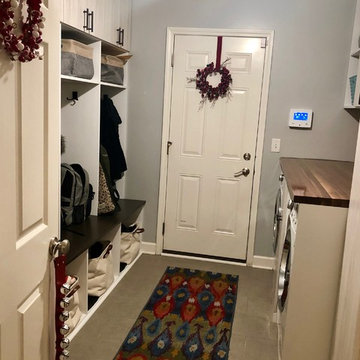
Christie Share
Photo of a medium sized classic galley utility room in Chicago with flat-panel cabinets, light wood cabinets, grey walls, a side by side washer and dryer, grey floors and brown worktops.
Photo of a medium sized classic galley utility room in Chicago with flat-panel cabinets, light wood cabinets, grey walls, a side by side washer and dryer, grey floors and brown worktops.
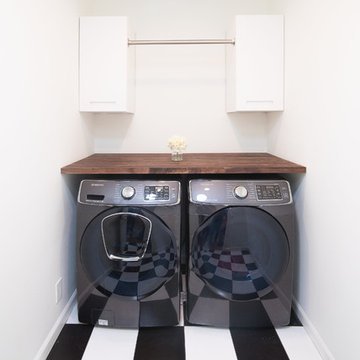
Vivien Tutaan
Design ideas for a medium sized traditional single-wall separated utility room in Los Angeles with flat-panel cabinets, white cabinets, wood worktops, white walls, lino flooring, a side by side washer and dryer, multi-coloured floors and brown worktops.
Design ideas for a medium sized traditional single-wall separated utility room in Los Angeles with flat-panel cabinets, white cabinets, wood worktops, white walls, lino flooring, a side by side washer and dryer, multi-coloured floors and brown worktops.
Utility Room with Flat-panel Cabinets and Brown Worktops Ideas and Designs
4