Utility Room with Flat-panel Cabinets and Brown Worktops Ideas and Designs
Refine by:
Budget
Sort by:Popular Today
81 - 100 of 302 photos
Item 1 of 3
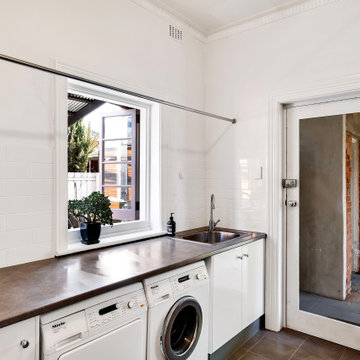
Design ideas for a contemporary single-wall separated utility room in Adelaide with a built-in sink, flat-panel cabinets, white cabinets, white splashback, metro tiled splashback, white walls, a side by side washer and dryer, brown floors and brown worktops.
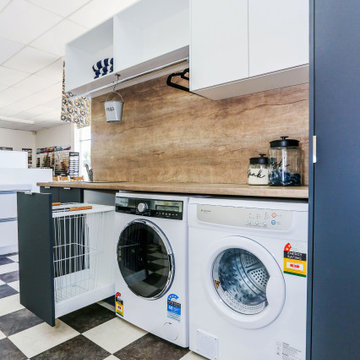
Kleenmaid washer LW 8014 and Kleenmaid dryer KC DV60
Design ideas for a small contemporary single-wall separated utility room in Other with a built-in sink, flat-panel cabinets, grey cabinets, laminate countertops, brown walls, vinyl flooring, a side by side washer and dryer and brown worktops.
Design ideas for a small contemporary single-wall separated utility room in Other with a built-in sink, flat-panel cabinets, grey cabinets, laminate countertops, brown walls, vinyl flooring, a side by side washer and dryer and brown worktops.

This is an example of a medium sized scandi single-wall utility room in Other with flat-panel cabinets, white cabinets, wood worktops, brown splashback, wood splashback, white walls, laminate floors, an integrated washer and dryer, brown floors and brown worktops.
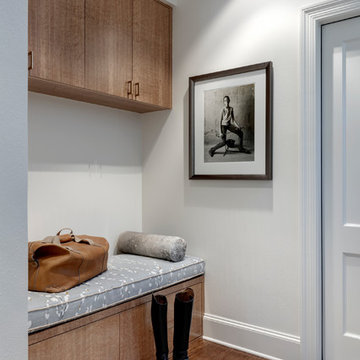
Design ideas for a small traditional single-wall utility room in Dallas with flat-panel cabinets, light wood cabinets, wood worktops, white walls, medium hardwood flooring, brown floors and brown worktops.

Inspiration for a large contemporary u-shaped utility room in San Francisco with a belfast sink, light wood cabinets, quartz worktops, blue walls, a side by side washer and dryer, porcelain flooring, white floors, brown worktops and flat-panel cabinets.
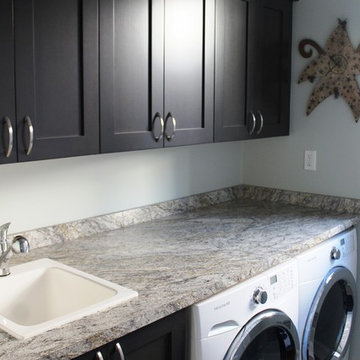
Manufacturer: Showplace EVO
Style: Maple Pierce
Stain: Peppercorn
Countertop (Kitchen & Bathrooms): Blue Arras Granite (Eagle Marble & Granite)
Countertop (Laundry): Granito Anarelo (Rogers Cabinets Inc.)
Sinks & Fixtures: Customer’s Own
Designer: Andrea Yeip
Builder/Contractor: LaBelle
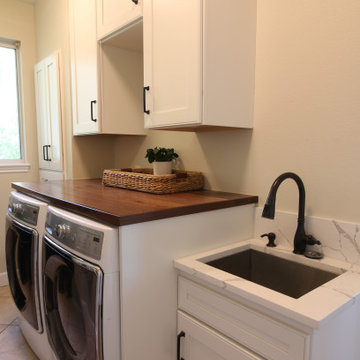
This is an example of a small country galley separated utility room in Denver with a single-bowl sink, flat-panel cabinets, white cabinets, wood worktops, white splashback, engineered quartz splashback, beige walls, ceramic flooring, a side by side washer and dryer, beige floors and brown worktops.
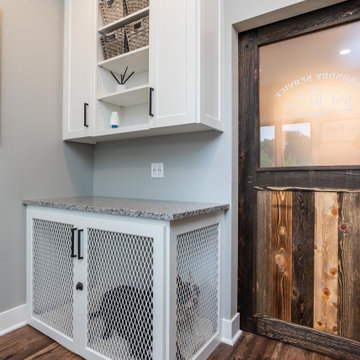
This "kennel corner" is an elegant, functional solution for our client's request for practicality and style.
Medium sized classic single-wall utility room in Minneapolis with a submerged sink, flat-panel cabinets, white cabinets, engineered stone countertops, grey walls, dark hardwood flooring, a side by side washer and dryer, brown floors and brown worktops.
Medium sized classic single-wall utility room in Minneapolis with a submerged sink, flat-panel cabinets, white cabinets, engineered stone countertops, grey walls, dark hardwood flooring, a side by side washer and dryer, brown floors and brown worktops.
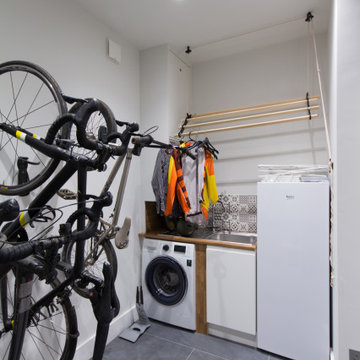
Utility room through sliding door. Bike storage mounted to 2 walls for daily commute bikes and special bikes. Storage built over pocket doorway to maximise floor space.
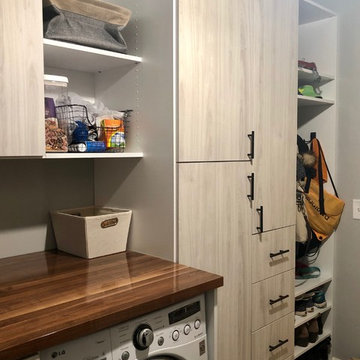
Christie Share
Inspiration for a medium sized classic galley utility room in Chicago with an utility sink, flat-panel cabinets, light wood cabinets, grey walls, porcelain flooring, a side by side washer and dryer, grey floors and brown worktops.
Inspiration for a medium sized classic galley utility room in Chicago with an utility sink, flat-panel cabinets, light wood cabinets, grey walls, porcelain flooring, a side by side washer and dryer, grey floors and brown worktops.
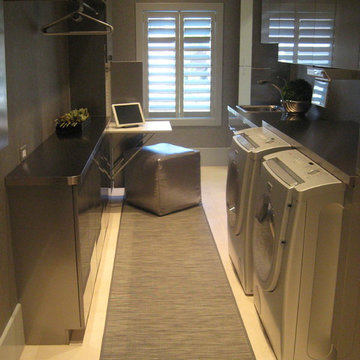
Design ideas for a small contemporary galley separated utility room in New York with a built-in sink, flat-panel cabinets, dark wood cabinets, grey walls, porcelain flooring, a side by side washer and dryer, beige floors and brown worktops.
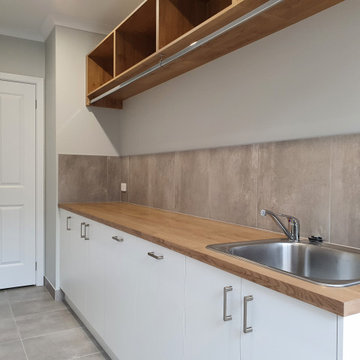
Design ideas for a medium sized contemporary galley separated utility room in Other with a built-in sink, flat-panel cabinets, white cabinets, laminate countertops, brown splashback, ceramic splashback, grey walls, ceramic flooring, grey floors and brown worktops.
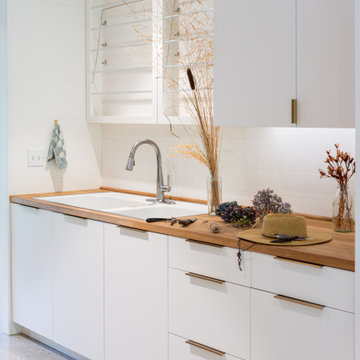
Photo of a modern galley utility room in Portland with a built-in sink, flat-panel cabinets, white cabinets, wood worktops, white splashback, tonge and groove splashback, white walls, concrete flooring, grey floors, brown worktops and tongue and groove walls.
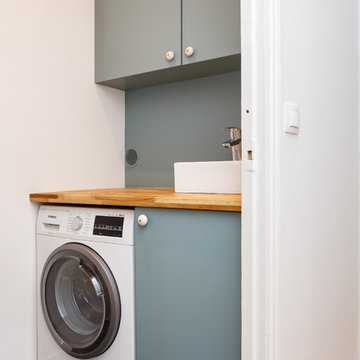
Les propriétaires souhaitaient créer un cocon douillet avec simplement quelques pointes de couleurs acidulées. Nos experts n’ont pas hésité une seule seconde : des murs bicolores permettraient de personnaliser l’espace sans l’alourdir.
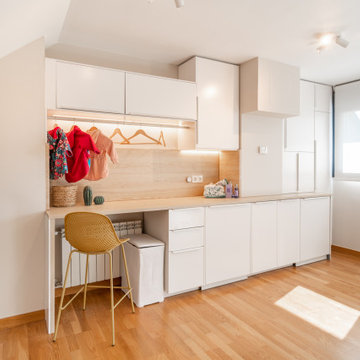
Inspiration for a medium sized scandinavian single-wall utility room in Other with flat-panel cabinets, white cabinets, wood worktops, brown splashback, wood splashback, white walls, laminate floors, an integrated washer and dryer, brown floors and brown worktops.
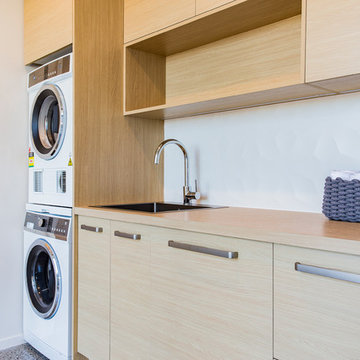
David Reid Homes
Design ideas for a medium sized modern single-wall separated utility room in Christchurch with flat-panel cabinets, engineered stone countertops, concrete flooring, a single-bowl sink, light wood cabinets, white walls, a stacked washer and dryer, grey floors and brown worktops.
Design ideas for a medium sized modern single-wall separated utility room in Christchurch with flat-panel cabinets, engineered stone countertops, concrete flooring, a single-bowl sink, light wood cabinets, white walls, a stacked washer and dryer, grey floors and brown worktops.
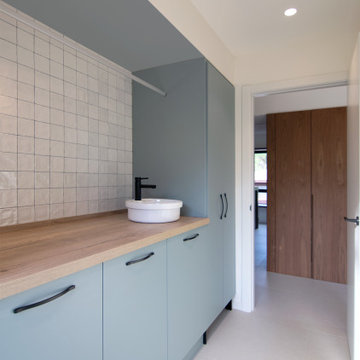
Cuarto de lavado con lavadora y secadora integradas.
Muebles modelo natura, laminados color verde fiordo. Espacio para roomba bajo mueble,
Espacio para separar ropa de color - blanca.
Barra para colgar.
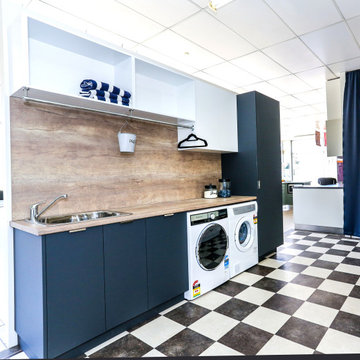
"Terril" is used for lower cabinetry, this Absolute Matte finish resists fingerprints and is a soft, rich charcoal colour.
"Artisan Beamwood" is used for both bench top and splash backs. The texture of the chalk finish has a real wood look and feel.
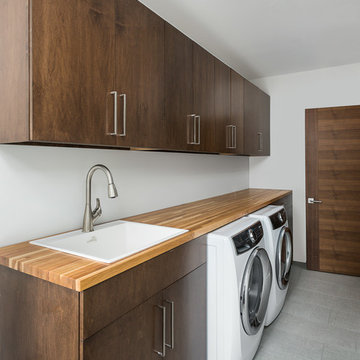
Picture Perfect House
Medium sized contemporary single-wall separated utility room in Chicago with flat-panel cabinets, porcelain flooring, a side by side washer and dryer, grey floors, a built-in sink, medium wood cabinets, wood worktops, white walls and brown worktops.
Medium sized contemporary single-wall separated utility room in Chicago with flat-panel cabinets, porcelain flooring, a side by side washer and dryer, grey floors, a built-in sink, medium wood cabinets, wood worktops, white walls and brown worktops.
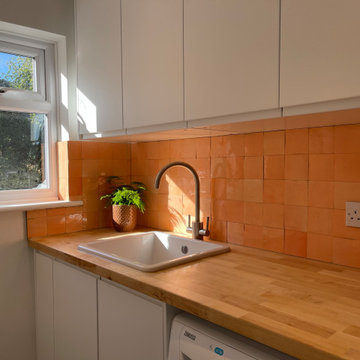
Inspiration for a small modern galley laundry cupboard in Other with an utility sink, flat-panel cabinets, white cabinets, wood worktops, orange splashback, ceramic splashback, white walls, ceramic flooring, a side by side washer and dryer, grey floors and brown worktops.
Utility Room with Flat-panel Cabinets and Brown Worktops Ideas and Designs
5