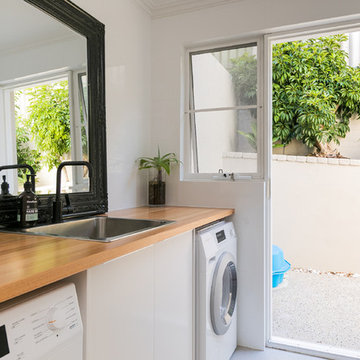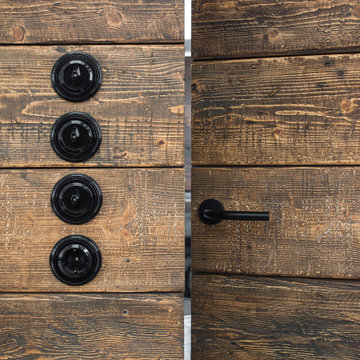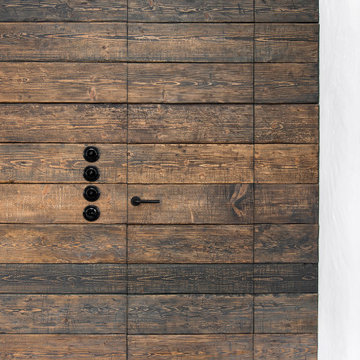Utility Room with Flat-panel Cabinets and Brown Worktops Ideas and Designs
Refine by:
Budget
Sort by:Popular Today
1 - 20 of 302 photos
Item 1 of 3

Contemporary laundry and utility room in Cashmere with Wenge effect worktops. Elevated Miele washing machine and tumble dryer with pull-out shelf below for easy changeover of loads.

Photo of a medium sized nautical galley utility room in Other with a submerged sink, flat-panel cabinets, blue cabinets, wood worktops, white walls, ceramic flooring, a concealed washer and dryer, blue floors and brown worktops.

Interior Design: freudenspiel by Elisabeth Zola;
Fotos: Zolaproduction;
Der Heizungsraum ist groß genug, um daraus auch einen Waschkeller zu machen. Aufgrund der Anordnung wie eine Küchenzeile, bietet der Waschkeller viel Arbeitsfläche. Der vertikale Wäscheständer, der an der Decke montiert ist, nimmt keinen Platz am Boden weg und wird je nach Bedarf hoch oder herunter gefahren.

We updated this laundry room by installing Medallion Silverline Jackson Flat Panel cabinets in white icing color. The countertops are a custom Natural Black Walnut wood top with a Mockett charging station and a Porter single basin farmhouse sink and Moen Arbor high arc faucet. The backsplash is Ice White Wow Subway Tile. The floor is Durango Tumbled tile.

Photo of a medium sized traditional utility room in Baltimore with a submerged sink, flat-panel cabinets, white cabinets, wood worktops, blue walls, medium hardwood flooring, a side by side washer and dryer, brown floors and brown worktops.

Alan Jackson - Jackson Studios
Medium sized traditional galley separated utility room in Omaha with a built-in sink, flat-panel cabinets, dark wood cabinets, laminate countertops, blue walls, vinyl flooring, a side by side washer and dryer, brown floors and brown worktops.
Medium sized traditional galley separated utility room in Omaha with a built-in sink, flat-panel cabinets, dark wood cabinets, laminate countertops, blue walls, vinyl flooring, a side by side washer and dryer, brown floors and brown worktops.

Medium sized traditional u-shaped separated utility room in Toronto with a built-in sink, flat-panel cabinets, grey cabinets, laminate countertops, white walls, ceramic flooring, a side by side washer and dryer, grey floors and brown worktops.

We incorporated pull down drying racks on an otherwise unused wall in the laundry room.
Photo of a medium sized classic single-wall utility room in Minneapolis with a submerged sink, flat-panel cabinets, white cabinets, engineered stone countertops, grey walls, dark hardwood flooring, a side by side washer and dryer, brown floors and brown worktops.
Photo of a medium sized classic single-wall utility room in Minneapolis with a submerged sink, flat-panel cabinets, white cabinets, engineered stone countertops, grey walls, dark hardwood flooring, a side by side washer and dryer, brown floors and brown worktops.

Putra Indrawan
Inspiration for a contemporary single-wall separated utility room in Perth with a built-in sink, flat-panel cabinets, white cabinets, wood worktops, white walls and brown worktops.
Inspiration for a contemporary single-wall separated utility room in Perth with a built-in sink, flat-panel cabinets, white cabinets, wood worktops, white walls and brown worktops.

When the kitchen and laundry are next to each other, we often find it needs a face lift as well. We simply carried the same hale navy to the cabinets and decided to go with a wood stained top.

Inspiration for a small contemporary l-shaped separated utility room in Los Angeles with a submerged sink, flat-panel cabinets, white cabinets, wood worktops, white splashback, metro tiled splashback, white walls, ceramic flooring, a side by side washer and dryer, grey floors, a vaulted ceiling and brown worktops.

Built by Neverstop Group + Photograph by Caitlin Mills +
Styling by Natalie James
Inspiration for a small contemporary galley separated utility room in Melbourne with a single-bowl sink, flat-panel cabinets, white cabinets, wood worktops, white walls, medium hardwood flooring, a side by side washer and dryer, brown floors and brown worktops.
Inspiration for a small contemporary galley separated utility room in Melbourne with a single-bowl sink, flat-panel cabinets, white cabinets, wood worktops, white walls, medium hardwood flooring, a side by side washer and dryer, brown floors and brown worktops.

Mudroom and Laundry looking towards the bathroom.
Medium sized rural galley utility room in Austin with a submerged sink, flat-panel cabinets, white cabinets, wood worktops, beige walls, porcelain flooring, a side by side washer and dryer, white floors and brown worktops.
Medium sized rural galley utility room in Austin with a submerged sink, flat-panel cabinets, white cabinets, wood worktops, beige walls, porcelain flooring, a side by side washer and dryer, white floors and brown worktops.

Inspiration for a small scandinavian single-wall separated utility room in Saint Petersburg with flat-panel cabinets, white cabinets, wood worktops, grey walls, porcelain flooring, grey floors and brown worktops.

Design ideas for a small scandinavian single-wall separated utility room in Saint Petersburg with flat-panel cabinets, white cabinets, wood worktops, grey walls, porcelain flooring, grey floors and brown worktops.

Photo of a medium sized traditional u-shaped utility room in Montreal with a submerged sink, flat-panel cabinets, white cabinets, engineered stone countertops, beige splashback, ceramic splashback, white walls, ceramic flooring, a side by side washer and dryer, beige floors and brown worktops.

Timber benchtops warm up the otherwise clean white laundry. The long bench and overhead storage cupboards make a practical working space.
Interior design by C.Jong
Photography by Pixel Poetry

Medium sized modern galley utility room in Charlotte with flat-panel cabinets, blue cabinets, wood worktops, grey walls, light hardwood flooring, a side by side washer and dryer, beige floors and brown worktops.

Photo of a small traditional l-shaped utility room in London with flat-panel cabinets, white cabinets, wood worktops, white walls, limestone flooring, a stacked washer and dryer, beige floors and brown worktops.

Utility room through sliding door. Bike storage mounted to 2 walls for daily commute bikes and special bikes. Storage built over pocket doorway to maximise floor space.
Utility Room with Flat-panel Cabinets and Brown Worktops Ideas and Designs
1