Utility Room with Granite Worktops and Blue Walls Ideas and Designs
Refine by:
Budget
Sort by:Popular Today
61 - 80 of 290 photos
Item 1 of 3
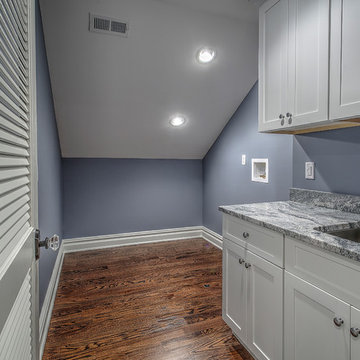
This is an example of a medium sized classic galley separated utility room in New York with a submerged sink, shaker cabinets, white cabinets, granite worktops, blue walls, dark hardwood flooring and a side by side washer and dryer.
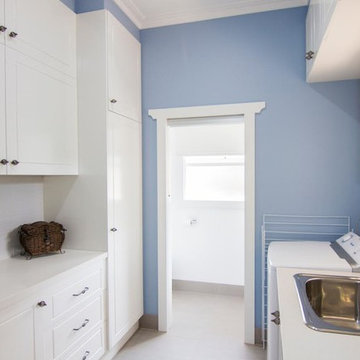
Photo of a medium sized traditional galley separated utility room in Melbourne with a single-bowl sink, shaker cabinets, white cabinets, granite worktops, blue walls, travertine flooring, beige floors and an integrated washer and dryer.
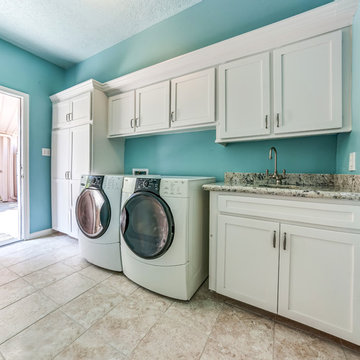
Medium sized classic utility room in Houston with a submerged sink, shaker cabinets, white cabinets, granite worktops, blue walls, ceramic flooring, a side by side washer and dryer and brown floors.
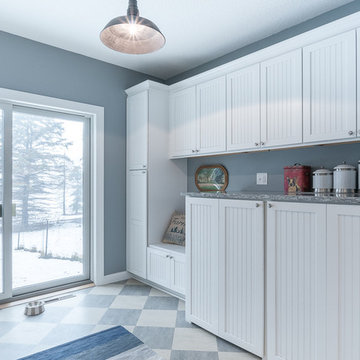
Designer Viewpoint - Photography
http://designerviewpoint3.com
Design ideas for a farmhouse single-wall utility room in Minneapolis with beaded cabinets, white cabinets, granite worktops, blue walls, lino flooring and a side by side washer and dryer.
Design ideas for a farmhouse single-wall utility room in Minneapolis with beaded cabinets, white cabinets, granite worktops, blue walls, lino flooring and a side by side washer and dryer.
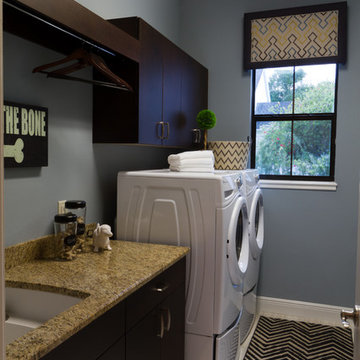
Steven Rumplik
This is an example of a medium sized mediterranean single-wall separated utility room in Orlando with a submerged sink, flat-panel cabinets, dark wood cabinets, granite worktops, blue walls, porcelain flooring and a side by side washer and dryer.
This is an example of a medium sized mediterranean single-wall separated utility room in Orlando with a submerged sink, flat-panel cabinets, dark wood cabinets, granite worktops, blue walls, porcelain flooring and a side by side washer and dryer.
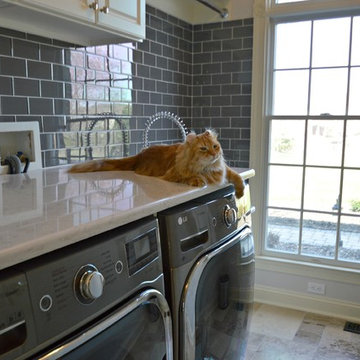
Design ideas for a large classic separated utility room in Philadelphia with granite worktops, blue walls, ceramic flooring and a side by side washer and dryer.
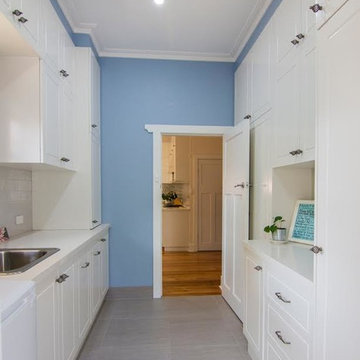
Inspiration for a medium sized classic galley separated utility room in Melbourne with a single-bowl sink, shaker cabinets, white cabinets, granite worktops, blue walls, travertine flooring and beige floors.
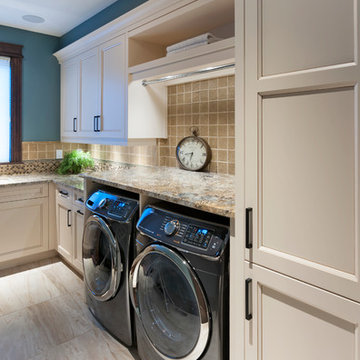
Beautiful and Elegant Mountain Home
Custom home built in Canmore, Alberta interior design by award winning team.
Interior Design by : The Interior Design Group.
Contractor: Bob Kocian - Distintive Homes Canmore
Kitchen and Millwork: Frank Funk ~ Bow Valley Kitchens
Bob Young - Photography
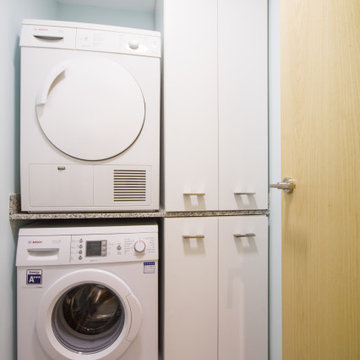
Design ideas for a small contemporary single-wall separated utility room in Other with flat-panel cabinets, white cabinets, granite worktops, blue walls, ceramic flooring, a stacked washer and dryer and beige floors.
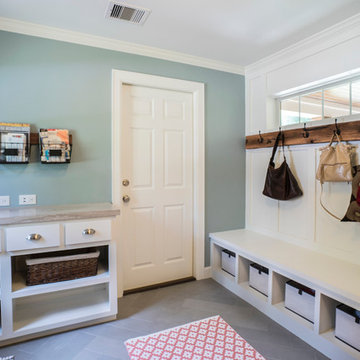
Daniel Karr Photography
Design ideas for a large classic galley utility room in Houston with a submerged sink, shaker cabinets, white cabinets, granite worktops, blue walls, travertine flooring and a side by side washer and dryer.
Design ideas for a large classic galley utility room in Houston with a submerged sink, shaker cabinets, white cabinets, granite worktops, blue walls, travertine flooring and a side by side washer and dryer.
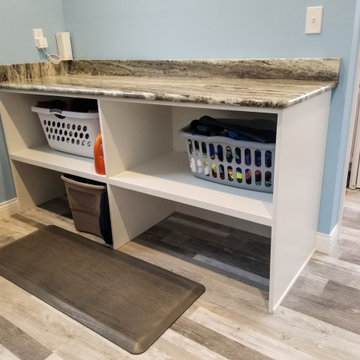
This is an example of a medium sized contemporary galley utility room in Cleveland with a submerged sink, recessed-panel cabinets, white cabinets, granite worktops, blue walls, light hardwood flooring, a side by side washer and dryer, grey floors and multicoloured worktops.
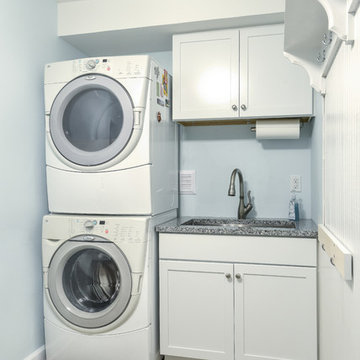
Design ideas for a medium sized classic single-wall separated utility room in Detroit with a submerged sink, shaker cabinets, white cabinets, granite worktops, blue walls, travertine flooring and a stacked washer and dryer.
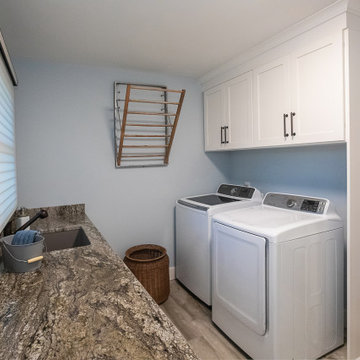
Lake Cabin Home Addition - Laundry Room
Inspiration for a medium sized traditional galley separated utility room in Atlanta with a submerged sink, recessed-panel cabinets, white cabinets, granite worktops, brown splashback, granite splashback, blue walls, porcelain flooring, a side by side washer and dryer, beige floors and brown worktops.
Inspiration for a medium sized traditional galley separated utility room in Atlanta with a submerged sink, recessed-panel cabinets, white cabinets, granite worktops, brown splashback, granite splashback, blue walls, porcelain flooring, a side by side washer and dryer, beige floors and brown worktops.
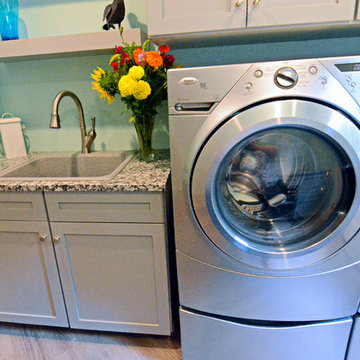
This is an example of a medium sized traditional galley utility room in Philadelphia with a built-in sink, shaker cabinets, grey cabinets, granite worktops, blue walls, vinyl flooring, a side by side washer and dryer and grey floors.
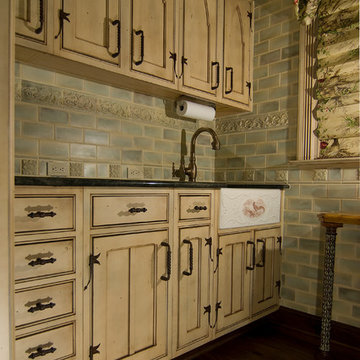
This laundry room provides a concealed ironing board in a drawer. The backsplash tile is tumbled to reflect an age old installation.
www.press1photos.com
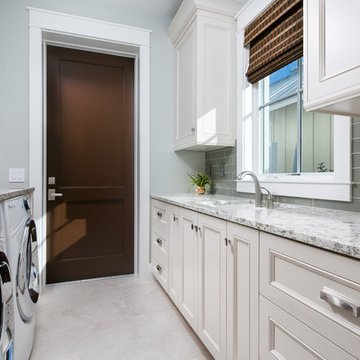
Inspiration for a medium sized nautical galley utility room in Miami with a submerged sink, recessed-panel cabinets, white cabinets, granite worktops, blue walls, porcelain flooring, a side by side washer and dryer, beige floors and white worktops.
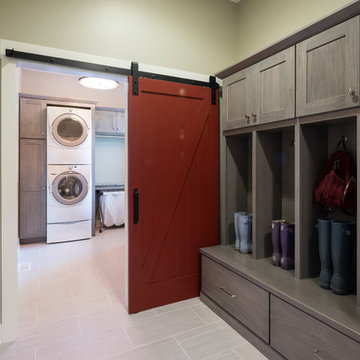
A bold, contrasting, sliding barn door allows extra room between the two spaces. A traditional hinged door needs room to swing open, and a smaller frame to case it. A sliding door is the perfect solution for this clean, feel good transitional space.
Photo Credit: Chris Whonsetler
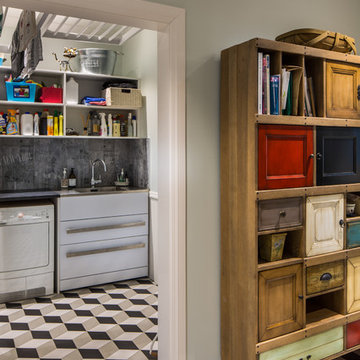
A Victorian Laundry and mudroom with tiles and flooring inspired by the client's international travels. The floor tiles are reminiscent of the Doge's Palace flooring and the splashback tiles have names of their favourite cities. Soft colours and a bright storage unit create a unique style. A custom heating/ventilation system and vicotrian inspired drying racks ensure that washing will dry indoors during winter. Photo by Paul McCredie
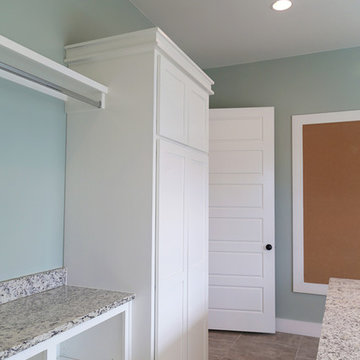
Sarah Baker Photos
Large country l-shaped separated utility room in Other with a submerged sink, shaker cabinets, white cabinets, granite worktops, blue walls, ceramic flooring and beige floors.
Large country l-shaped separated utility room in Other with a submerged sink, shaker cabinets, white cabinets, granite worktops, blue walls, ceramic flooring and beige floors.
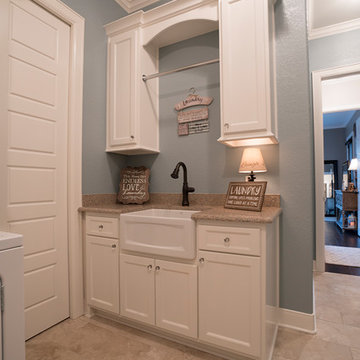
David White Photography
Design ideas for a medium sized traditional galley separated utility room in Austin with a belfast sink, shaker cabinets, white cabinets, granite worktops, blue walls, ceramic flooring and beige floors.
Design ideas for a medium sized traditional galley separated utility room in Austin with a belfast sink, shaker cabinets, white cabinets, granite worktops, blue walls, ceramic flooring and beige floors.
Utility Room with Granite Worktops and Blue Walls Ideas and Designs
4