Utility Room with Granite Worktops and Blue Walls Ideas and Designs
Refine by:
Budget
Sort by:Popular Today
141 - 160 of 290 photos
Item 1 of 3
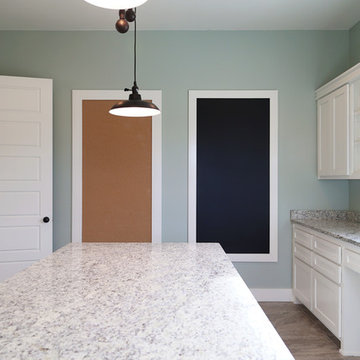
Sarah Baker Photos
Inspiration for a large farmhouse l-shaped separated utility room in Other with a submerged sink, shaker cabinets, white cabinets, granite worktops, blue walls, ceramic flooring and beige floors.
Inspiration for a large farmhouse l-shaped separated utility room in Other with a submerged sink, shaker cabinets, white cabinets, granite worktops, blue walls, ceramic flooring and beige floors.
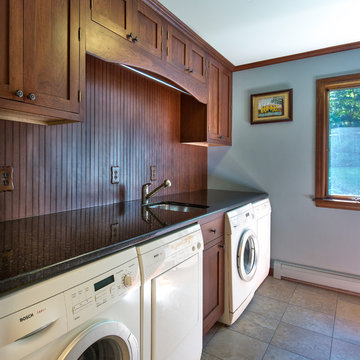
This laundry room, created using Candlelight Cabinetry, can handle some laundry! With two washers and two dryers, there should never be dirty laundry in the house. These custom inset medium tone cabinets, along with the Uba Tuba granite and beadboard backsplash, give this laundry room a rich look. Photo by Greg Bruce Hubbard.
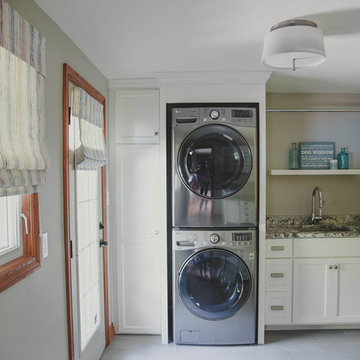
Focca Photography
Design ideas for a medium sized traditional utility room in Toronto with a submerged sink, shaker cabinets, white cabinets, granite worktops, blue walls, porcelain flooring, a stacked washer and dryer and grey floors.
Design ideas for a medium sized traditional utility room in Toronto with a submerged sink, shaker cabinets, white cabinets, granite worktops, blue walls, porcelain flooring, a stacked washer and dryer and grey floors.
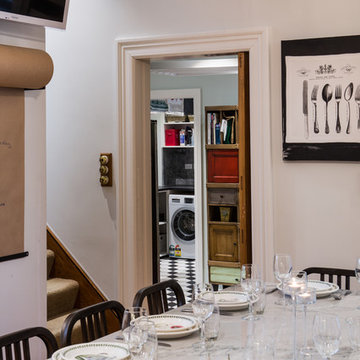
A Victorian Laundry and mudroom with tiles and flooring inspired by the client's international travels. The floor tiles are reminiscent of the Doge's Palace flooring and the splashback tiles have names of their favourite cities. Soft colours and a bright storage unit create a unique style. A custom heating/ventilation system and vicotrian inspired drying racks ensure that washing will dry indoors during winter. Photo by Paul McCredie
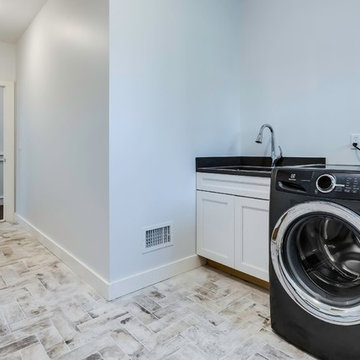
Although uncompleted at the time of the picture, this laundry room still packed a punch. Maybe it was that awesome marble subway tile floor? Who knows. But It definitely gives me Laundry room envy.
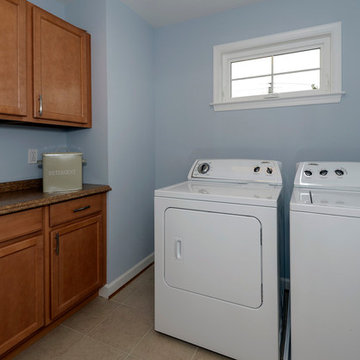
Inspiration for a separated utility room in DC Metro with a single-bowl sink, medium wood cabinets, granite worktops, blue walls, ceramic flooring and a side by side washer and dryer.
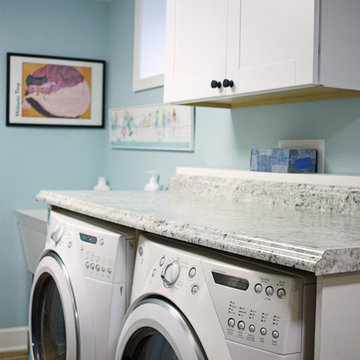
Inspiration for a medium sized classic single-wall separated utility room in Baltimore with an utility sink, recessed-panel cabinets, white cabinets, granite worktops, blue walls, medium hardwood flooring and a side by side washer and dryer.
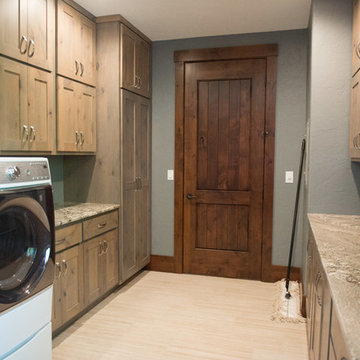
Ample cabinetry surrounds the front loading washer & dryer units.
Mandi B Photography
Design ideas for an expansive rustic u-shaped utility room in Other with a submerged sink, flat-panel cabinets, light wood cabinets, granite worktops, blue walls, a side by side washer and dryer, grey floors and multicoloured worktops.
Design ideas for an expansive rustic u-shaped utility room in Other with a submerged sink, flat-panel cabinets, light wood cabinets, granite worktops, blue walls, a side by side washer and dryer, grey floors and multicoloured worktops.
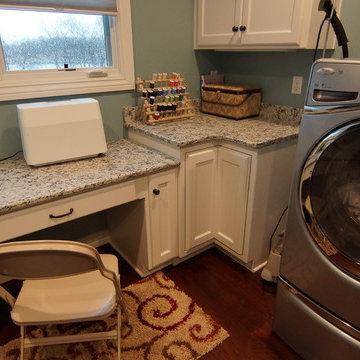
Photo of a large classic galley utility room in Other with a submerged sink, raised-panel cabinets, white cabinets, granite worktops, blue walls, a side by side washer and dryer, brown floors and dark hardwood flooring.
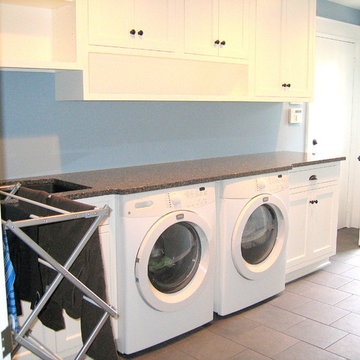
Medium sized classic single-wall separated utility room in Philadelphia with a submerged sink, recessed-panel cabinets, white cabinets, granite worktops, blue walls, ceramic flooring and a side by side washer and dryer.
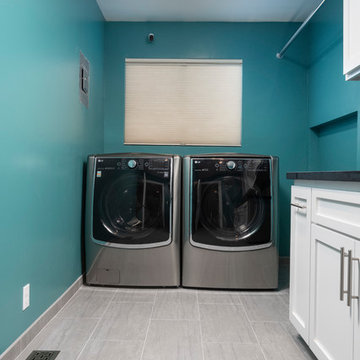
Ian Coleman
Design ideas for a large contemporary l-shaped separated utility room in San Francisco with a submerged sink, shaker cabinets, white cabinets, granite worktops, porcelain flooring, a side by side washer and dryer, grey floors, black worktops and blue walls.
Design ideas for a large contemporary l-shaped separated utility room in San Francisco with a submerged sink, shaker cabinets, white cabinets, granite worktops, porcelain flooring, a side by side washer and dryer, grey floors, black worktops and blue walls.
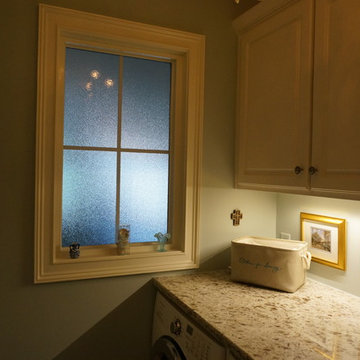
Another view of the room with the ceiling light off so that you can see the natural light coming through the window and the under-cabinet lighting.
Photo by Joe Rhodes
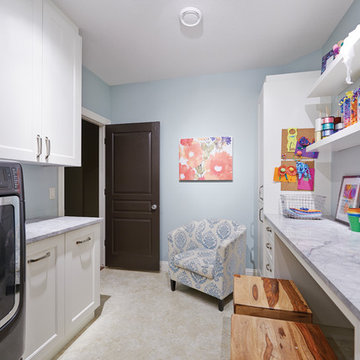
This is an example of a large traditional galley separated utility room in Other with white cabinets, granite worktops and blue walls.
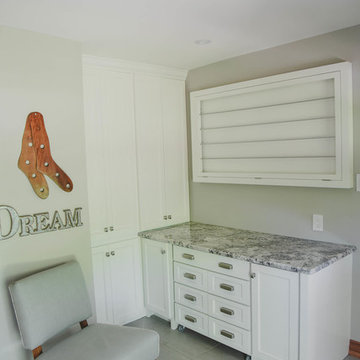
Focca Photography
Photo of a medium sized traditional utility room in Toronto with a submerged sink, shaker cabinets, white cabinets, granite worktops, blue walls, porcelain flooring, a stacked washer and dryer and grey floors.
Photo of a medium sized traditional utility room in Toronto with a submerged sink, shaker cabinets, white cabinets, granite worktops, blue walls, porcelain flooring, a stacked washer and dryer and grey floors.
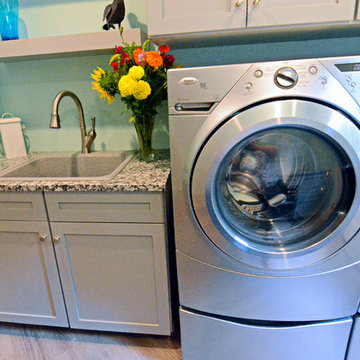
This is an example of a medium sized traditional galley utility room in Philadelphia with a built-in sink, shaker cabinets, grey cabinets, granite worktops, blue walls, vinyl flooring, a side by side washer and dryer and grey floors.
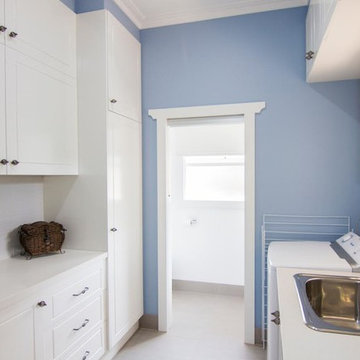
Photo of a medium sized traditional galley separated utility room in Melbourne with a single-bowl sink, shaker cabinets, white cabinets, granite worktops, blue walls, travertine flooring, beige floors and an integrated washer and dryer.
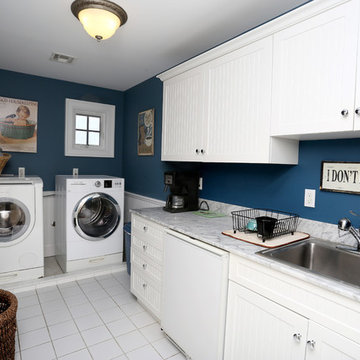
Design ideas for a large classic galley utility room in New York with a single-bowl sink, recessed-panel cabinets, white cabinets, granite worktops, blue walls, ceramic flooring and a side by side washer and dryer.
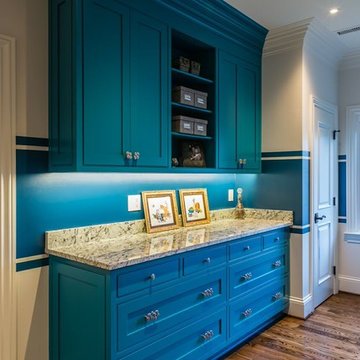
Catherine Nguyen Photography
Inspiration for a large contemporary galley separated utility room in Los Angeles with a submerged sink, blue cabinets, granite worktops, blue walls, medium hardwood flooring, a side by side washer and dryer and beaded cabinets.
Inspiration for a large contemporary galley separated utility room in Los Angeles with a submerged sink, blue cabinets, granite worktops, blue walls, medium hardwood flooring, a side by side washer and dryer and beaded cabinets.
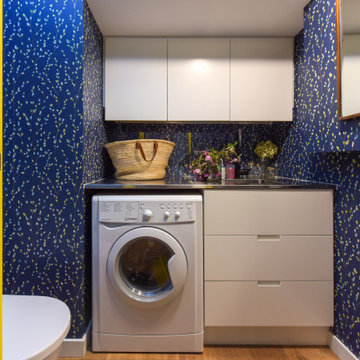
Small modern single-wall utility room in Christchurch with a single-bowl sink, beaded cabinets, white cabinets, granite worktops, blue walls, light hardwood flooring, an integrated washer and dryer, brown floors and black worktops.
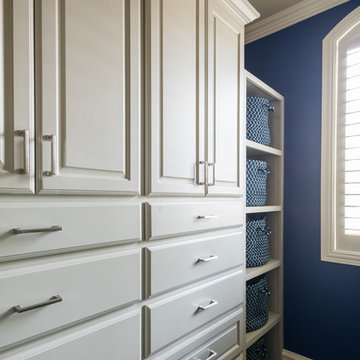
Full height cabinetry + plenty of shelving for laundry baskets = storage, storage, and more storage!
Design ideas for a medium sized traditional galley separated utility room in Dallas with a submerged sink, raised-panel cabinets, beige cabinets, granite worktops, blue walls, ceramic flooring and a side by side washer and dryer.
Design ideas for a medium sized traditional galley separated utility room in Dallas with a submerged sink, raised-panel cabinets, beige cabinets, granite worktops, blue walls, ceramic flooring and a side by side washer and dryer.
Utility Room with Granite Worktops and Blue Walls Ideas and Designs
8