Utility Room with Granite Worktops and Blue Walls Ideas and Designs
Refine by:
Budget
Sort by:Popular Today
221 - 240 of 296 photos
Item 1 of 3
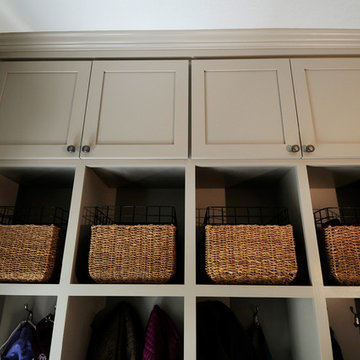
This is an example of a medium sized traditional single-wall utility room in Minneapolis with a submerged sink, shaker cabinets, grey cabinets, granite worktops, blue walls, light hardwood flooring and a stacked washer and dryer.
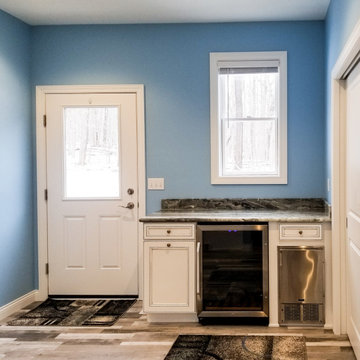
Design ideas for a medium sized contemporary galley utility room in Cleveland with a submerged sink, recessed-panel cabinets, white cabinets, granite worktops, blue walls, light hardwood flooring, a side by side washer and dryer, grey floors and multicoloured worktops.
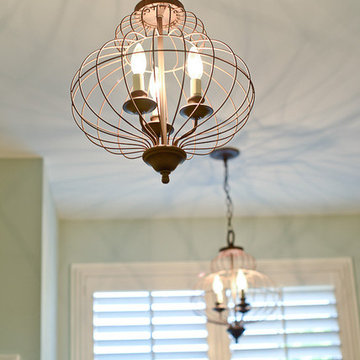
Mimi Barry Photography
Large traditional l-shaped separated utility room in Indianapolis with a submerged sink, recessed-panel cabinets, white cabinets, granite worktops, blue walls, porcelain flooring and a side by side washer and dryer.
Large traditional l-shaped separated utility room in Indianapolis with a submerged sink, recessed-panel cabinets, white cabinets, granite worktops, blue walls, porcelain flooring and a side by side washer and dryer.
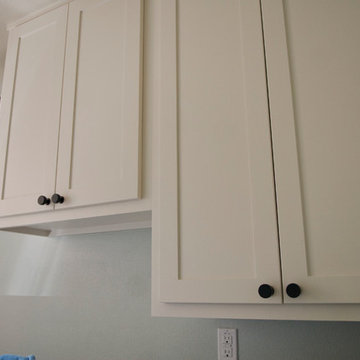
Design ideas for a small modern galley separated utility room in Dallas with shaker cabinets, white cabinets, granite worktops, blue walls, porcelain flooring and a side by side washer and dryer.
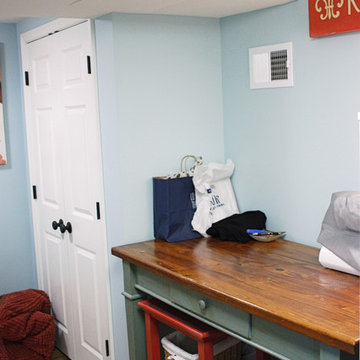
Design ideas for a medium sized traditional single-wall separated utility room in Baltimore with an utility sink, recessed-panel cabinets, white cabinets, granite worktops, blue walls, medium hardwood flooring and a side by side washer and dryer.
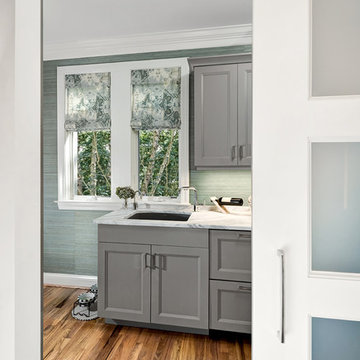
William Quarles
This is an example of a traditional utility room in Charleston with a submerged sink, recessed-panel cabinets, grey cabinets, granite worktops, blue walls and medium hardwood flooring.
This is an example of a traditional utility room in Charleston with a submerged sink, recessed-panel cabinets, grey cabinets, granite worktops, blue walls and medium hardwood flooring.
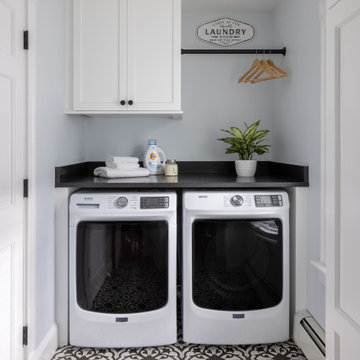
First floor remodeling project in Melrose, MA, including a kitchen, dining room, laundry room and bathroom. Black and white laundry room with white cabinetry, black leathered granite countertop, matte black hardware, black and white patterned floor tile, and Maytag front-loading washer and dryer.
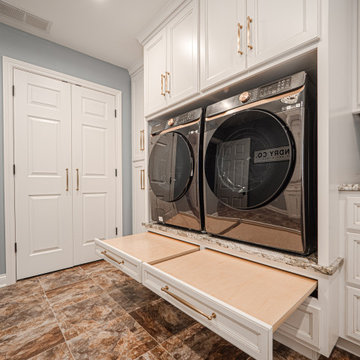
This full remodel project featured a complete redo of the existing kitchen. This room located over the kitchen was an unused spare bedroom/office space. The existing floor made it a perfect candidate for a new and much improved laundry space. Due to its location over the kitchen the plumbing could easily be added to the renovated laundry space. Designed and Planned by J. Graham of Bancroft Blue Design, the entire layout of the space was thoughtfully executed with unique blending of details, a one of a kind Coffer ceiling accent piece with integrated lighting, and a ton of features within the cabinets.
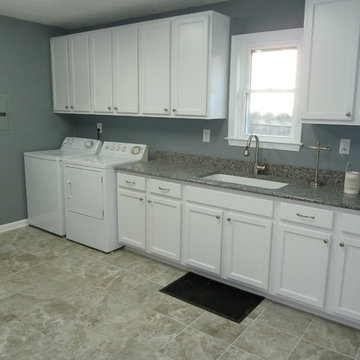
Classic utility room in Other with a submerged sink, shaker cabinets, white cabinets, granite worktops, blue walls, ceramic flooring and a side by side washer and dryer.
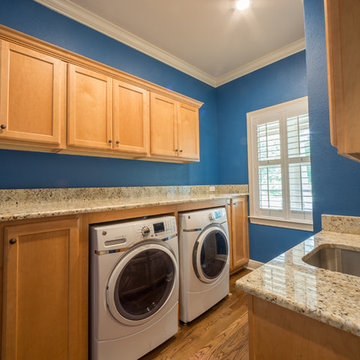
Custom laundry room with built in washer dryer and sink.
Design ideas for a medium sized traditional galley utility room in Jacksonville with a single-bowl sink, recessed-panel cabinets, brown cabinets, granite worktops, blue walls, light hardwood flooring, a side by side washer and dryer, brown floors and beige worktops.
Design ideas for a medium sized traditional galley utility room in Jacksonville with a single-bowl sink, recessed-panel cabinets, brown cabinets, granite worktops, blue walls, light hardwood flooring, a side by side washer and dryer, brown floors and beige worktops.
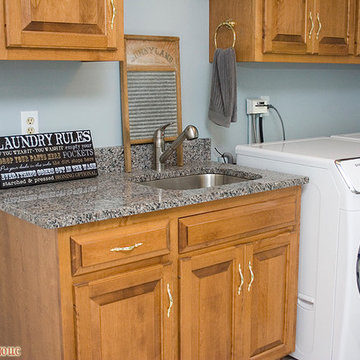
New Caledonia granite countertop to update the laundry room.
Photo of a medium sized bohemian single-wall separated utility room in New York with a submerged sink, raised-panel cabinets, medium wood cabinets, granite worktops, blue walls and a side by side washer and dryer.
Photo of a medium sized bohemian single-wall separated utility room in New York with a submerged sink, raised-panel cabinets, medium wood cabinets, granite worktops, blue walls and a side by side washer and dryer.
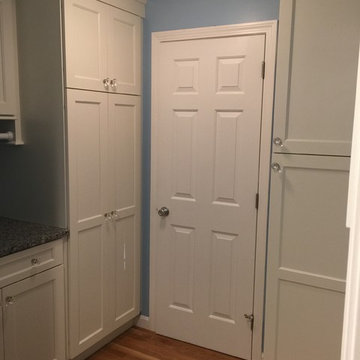
Photo of a traditional u-shaped separated utility room in Boston with beaded cabinets, white cabinets, granite worktops, blue walls and medium hardwood flooring.
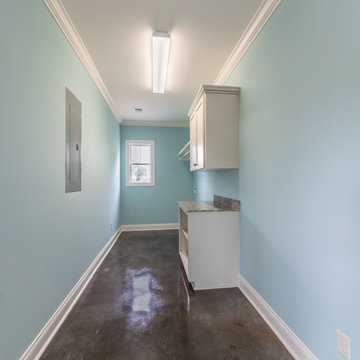
This is an example of a medium sized country single-wall separated utility room in New Orleans with flat-panel cabinets, white cabinets, granite worktops, blue walls, concrete flooring, a side by side washer and dryer, brown floors and beige worktops.
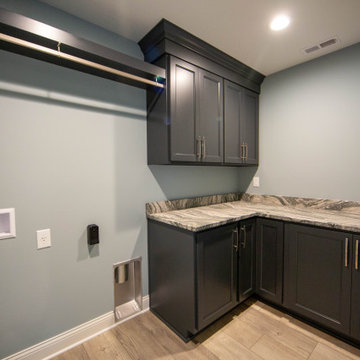
With a large family, multiple laundry rooms are a must.
Design ideas for a large traditional l-shaped separated utility room in Indianapolis with recessed-panel cabinets, black cabinets, granite worktops, blue walls, laminate floors, a side by side washer and dryer, brown floors and multicoloured worktops.
Design ideas for a large traditional l-shaped separated utility room in Indianapolis with recessed-panel cabinets, black cabinets, granite worktops, blue walls, laminate floors, a side by side washer and dryer, brown floors and multicoloured worktops.
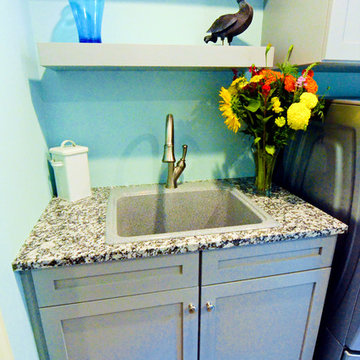
This is an example of a medium sized classic galley utility room in Philadelphia with a built-in sink, shaker cabinets, grey cabinets, granite worktops, blue walls, vinyl flooring, a side by side washer and dryer and grey floors.
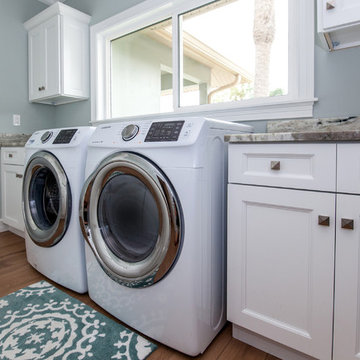
Turner Photography
Photo of a large nautical single-wall separated utility room in Tampa with recessed-panel cabinets, white cabinets, granite worktops, blue walls, medium hardwood flooring, a side by side washer and dryer, brown floors and brown worktops.
Photo of a large nautical single-wall separated utility room in Tampa with recessed-panel cabinets, white cabinets, granite worktops, blue walls, medium hardwood flooring, a side by side washer and dryer, brown floors and brown worktops.
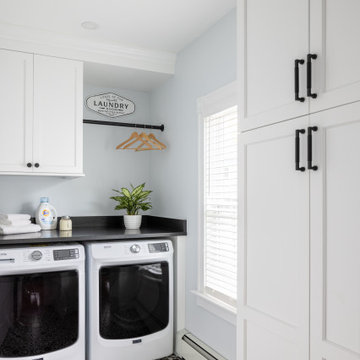
First floor remodeling project in Melrose, MA, including a kitchen, dining room, laundry room and bathroom. Black and white laundry room with white cabinetry, black leathered granite countertop, matte black hardware, black and white patterned floor tile, and Maytag front-loading washer and dryer.
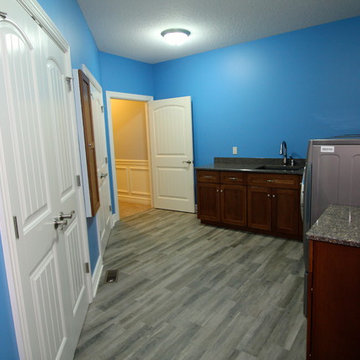
Photo of a separated utility room in Other with shaker cabinets, dark wood cabinets, granite worktops, blue walls, light hardwood flooring and a side by side washer and dryer.
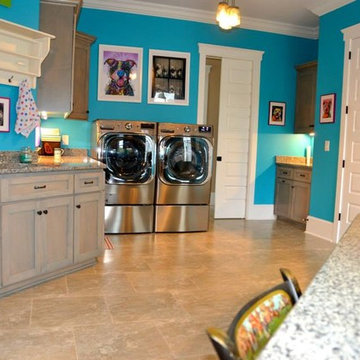
Photo of a medium sized separated utility room in Charlotte with a built-in sink, distressed cabinets, granite worktops, blue walls, ceramic flooring and a side by side washer and dryer.
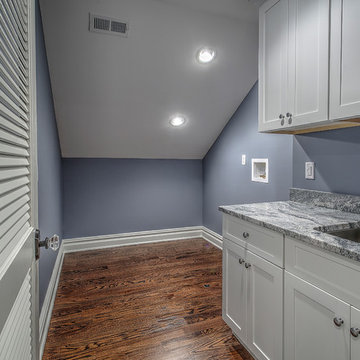
This is an example of a medium sized classic galley separated utility room in New York with a submerged sink, shaker cabinets, white cabinets, granite worktops, blue walls, dark hardwood flooring and a side by side washer and dryer.
Utility Room with Granite Worktops and Blue Walls Ideas and Designs
12