Utility Room with Granite Worktops and Blue Walls Ideas and Designs
Refine by:
Budget
Sort by:Popular Today
241 - 260 of 296 photos
Item 1 of 3
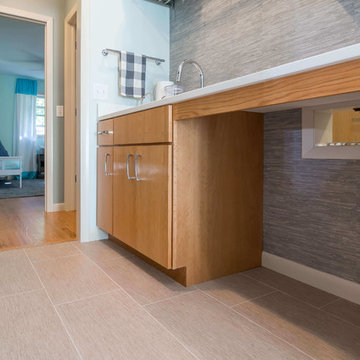
Photo of a medium sized traditional galley separated utility room in Other with a single-bowl sink, flat-panel cabinets, light wood cabinets, granite worktops, blue walls, ceramic flooring, a stacked washer and dryer and beige floors.
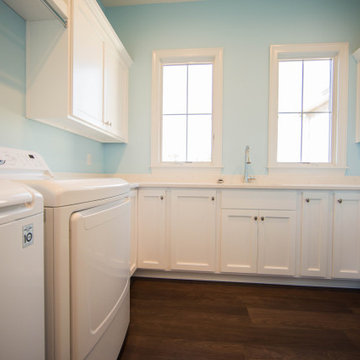
The home's laundry room features plenty of counter and cabinet space.
Design ideas for a large traditional u-shaped separated utility room in Indianapolis with a submerged sink, recessed-panel cabinets, white cabinets, granite worktops, blue walls, medium hardwood flooring, a side by side washer and dryer, brown floors and beige worktops.
Design ideas for a large traditional u-shaped separated utility room in Indianapolis with a submerged sink, recessed-panel cabinets, white cabinets, granite worktops, blue walls, medium hardwood flooring, a side by side washer and dryer, brown floors and beige worktops.
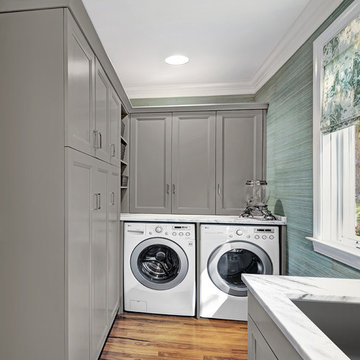
William Quarles
Traditional utility room in Charleston with a submerged sink, recessed-panel cabinets, grey cabinets, granite worktops, blue walls, medium hardwood flooring and a side by side washer and dryer.
Traditional utility room in Charleston with a submerged sink, recessed-panel cabinets, grey cabinets, granite worktops, blue walls, medium hardwood flooring and a side by side washer and dryer.
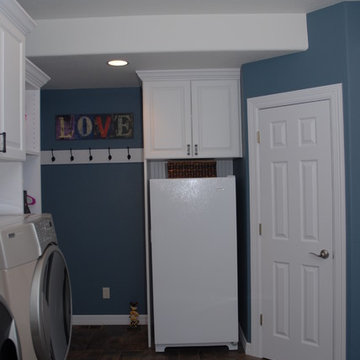
Inspiration for an utility room in Denver with a built-in sink, raised-panel cabinets, white cabinets, granite worktops, blue walls, porcelain flooring and a side by side washer and dryer.
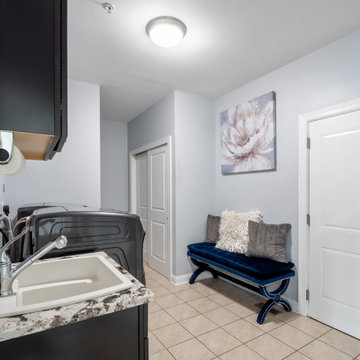
Laundry room staging
Design ideas for a large separated utility room in DC Metro with an utility sink, shaker cabinets, brown cabinets, granite worktops, blue walls, ceramic flooring, a side by side washer and dryer, beige floors and multicoloured worktops.
Design ideas for a large separated utility room in DC Metro with an utility sink, shaker cabinets, brown cabinets, granite worktops, blue walls, ceramic flooring, a side by side washer and dryer, beige floors and multicoloured worktops.
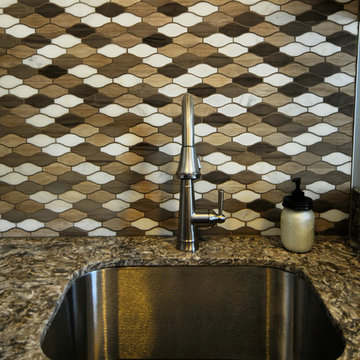
Design ideas for a medium sized traditional single-wall utility room in Minneapolis with a submerged sink, shaker cabinets, grey cabinets, granite worktops, blue walls, light hardwood flooring and a stacked washer and dryer.
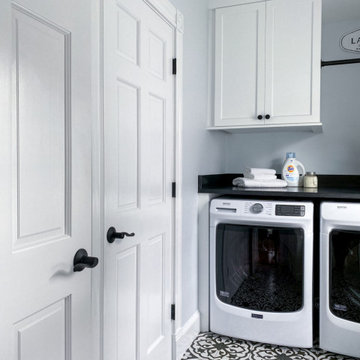
First floor remodeling project in Melrose, MA, including a kitchen, dining room, laundry room and bathroom. Black and white laundry room with white cabinetry, black leathered granite countertop, matte black hardware, black and white patterned floor tile, and Maytag front-loading washer and dryer.
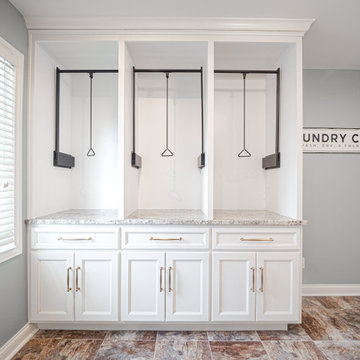
This full remodel project featured a complete redo of the existing kitchen. This room located over the kitchen was an unused spare bedroom/office space. The existing floor made it a perfect candidate for a new and much improved laundry space. Due to its location over the kitchen the plumbing could easily be added to the renovated laundry space. Designed and Planned by J. Graham of Bancroft Blue Design, the entire layout of the space was thoughtfully executed with unique blending of details, a one of a kind Coffer ceiling accent piece with integrated lighting, and a ton of features within the cabinets.
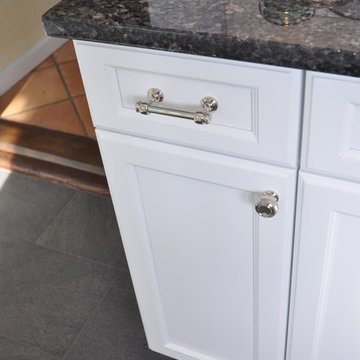
This is an example of a medium sized traditional l-shaped utility room in Seattle with a submerged sink, recessed-panel cabinets, white cabinets, granite worktops, blue walls, porcelain flooring and a side by side washer and dryer.
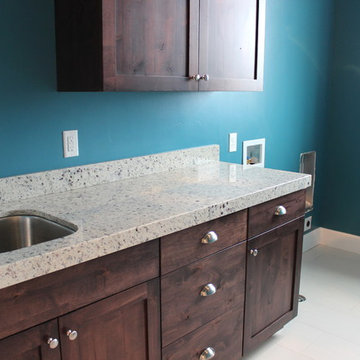
Design ideas for a large classic l-shaped separated utility room in Salt Lake City with a submerged sink, shaker cabinets, dark wood cabinets, granite worktops, blue walls, ceramic flooring and a stacked washer and dryer.
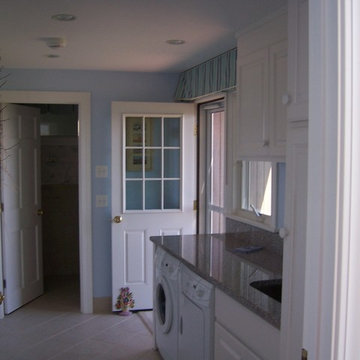
Photo of a medium sized traditional single-wall separated utility room in Boston with beaded cabinets, white cabinets, blue walls, a side by side washer and dryer, a submerged sink, granite worktops, ceramic flooring and beige floors.
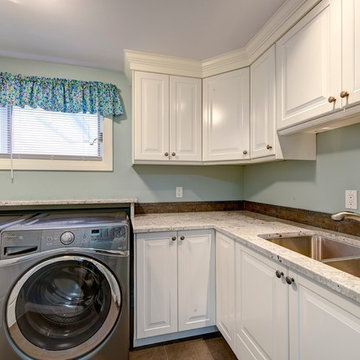
This is an example of a medium sized romantic l-shaped utility room in Calgary with a submerged sink, raised-panel cabinets, white cabinets, granite worktops, blue walls, ceramic flooring and a side by side washer and dryer.

This long narrow laundry room was transformed into amazing storage for a family with 3 baseball playing boys. Lots of storage for sports equipment and shoes and a beautiful dedicated laundry area.
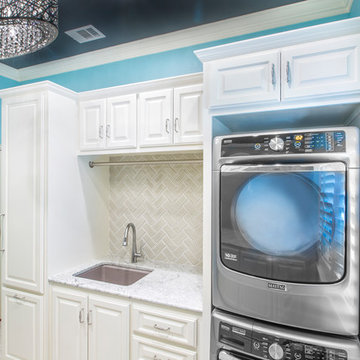
On the reverse side of the room, we stacked a new washer and dryer for a better use of space. Another counter area and wash sink were installed directly beside the washer and dryer, with storage drawers and cabinets underneath and a pull-out broom closet on the end. Another clothing rack was installed above the counter along with upper storage cabinets. For the backsplash, a neutral glass tile was laid in a herringbone pattern to create visual interest.
Photography by Todd Ramsey, Impressia
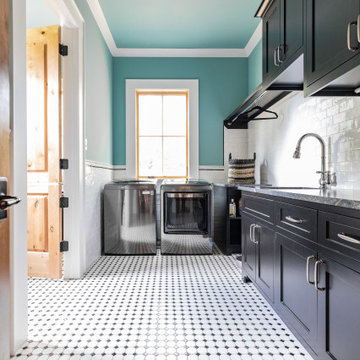
This is an example of a large rural l-shaped separated utility room in Houston with a submerged sink, shaker cabinets, black cabinets, granite worktops, blue walls, ceramic flooring, a side by side washer and dryer, multi-coloured floors and black worktops.

Photographs by Maria Ristau
Design ideas for a small classic galley utility room in Other with a built-in sink, shaker cabinets, white cabinets, granite worktops, blue walls, porcelain flooring, a side by side washer and dryer and grey floors.
Design ideas for a small classic galley utility room in Other with a built-in sink, shaker cabinets, white cabinets, granite worktops, blue walls, porcelain flooring, a side by side washer and dryer and grey floors.
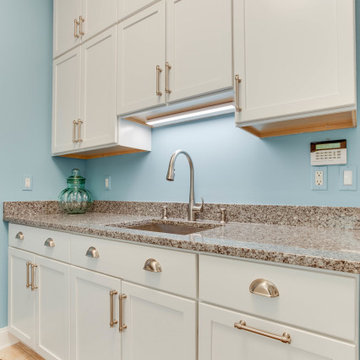
Designed by Marc Jean-Michel of Reico Kitchen & Bath in Bethesda, MD in collaboration with Kim Christie Interiors, this laundry room design features Merillat Basic cabinets in the Wesley door style in Birch with a Cotton finish.
Photos courtesy of BTW Images LLC.
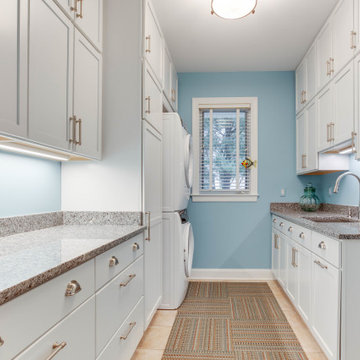
Designed by Marc Jean-Michel of Reico Kitchen & Bath in Bethesda, MD in collaboration with Kim Christie Interiors, this laundry room design features Merillat Basic cabinets in the Wesley door style in Birch with a Cotton finish.
Photos courtesy of BTW Images LLC.
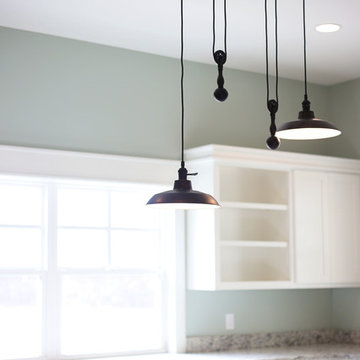
Sarah Baker Photos
This is an example of a large rural l-shaped separated utility room in Other with a submerged sink, shaker cabinets, white cabinets, granite worktops, blue walls, ceramic flooring and beige floors.
This is an example of a large rural l-shaped separated utility room in Other with a submerged sink, shaker cabinets, white cabinets, granite worktops, blue walls, ceramic flooring and beige floors.
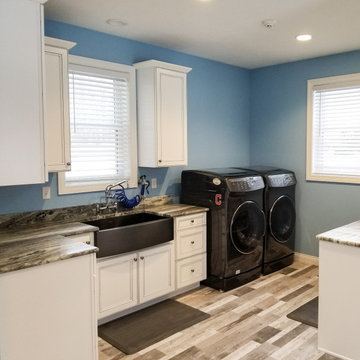
Medium sized contemporary galley utility room in Cleveland with a submerged sink, recessed-panel cabinets, white cabinets, granite worktops, blue walls, light hardwood flooring, a side by side washer and dryer, grey floors and multicoloured worktops.
Utility Room with Granite Worktops and Blue Walls Ideas and Designs
13