Utility Room with Granite Worktops and Blue Walls Ideas and Designs
Refine by:
Budget
Sort by:Popular Today
181 - 200 of 296 photos
Item 1 of 3
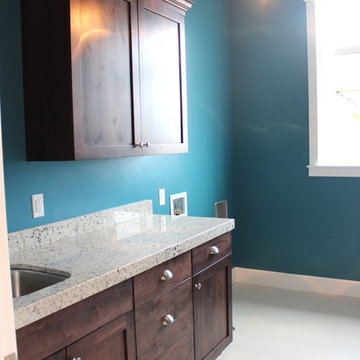
Inspiration for a large classic single-wall separated utility room in Salt Lake City with a submerged sink, shaker cabinets, dark wood cabinets, granite worktops, blue walls, ceramic flooring and a stacked washer and dryer.
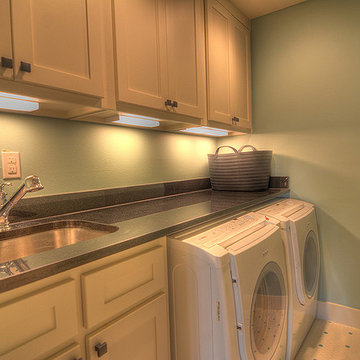
Harold-Texas Pads
Design ideas for a medium sized traditional galley separated utility room in Dallas with a submerged sink, shaker cabinets, white cabinets, granite worktops, blue walls, ceramic flooring and a side by side washer and dryer.
Design ideas for a medium sized traditional galley separated utility room in Dallas with a submerged sink, shaker cabinets, white cabinets, granite worktops, blue walls, ceramic flooring and a side by side washer and dryer.
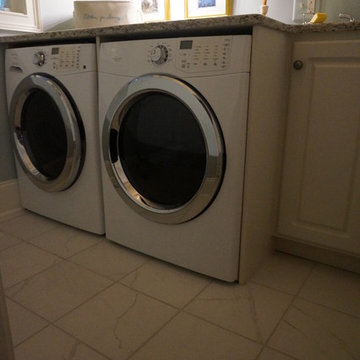
White tiles and cabinets complement the appliances and give the space a clean, bright look.
Photo by Joe Rhodes
Inspiration for a small traditional galley separated utility room in Other with raised-panel cabinets, white cabinets, granite worktops, blue walls, ceramic flooring and a side by side washer and dryer.
Inspiration for a small traditional galley separated utility room in Other with raised-panel cabinets, white cabinets, granite worktops, blue walls, ceramic flooring and a side by side washer and dryer.
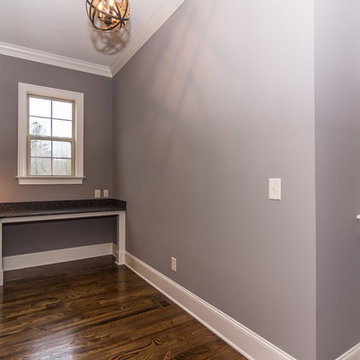
Photo of a classic utility room in Raleigh with raised-panel cabinets, white cabinets, granite worktops, blue walls and medium hardwood flooring.
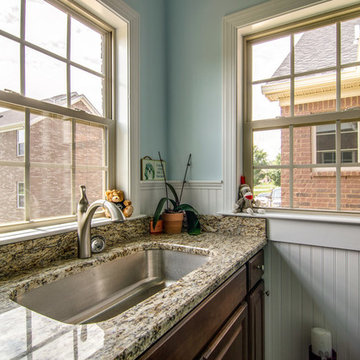
Showcase Photography
Inspiration for a medium sized classic single-wall utility room in Nashville with a submerged sink, raised-panel cabinets, dark wood cabinets, granite worktops, blue walls and ceramic flooring.
Inspiration for a medium sized classic single-wall utility room in Nashville with a submerged sink, raised-panel cabinets, dark wood cabinets, granite worktops, blue walls and ceramic flooring.
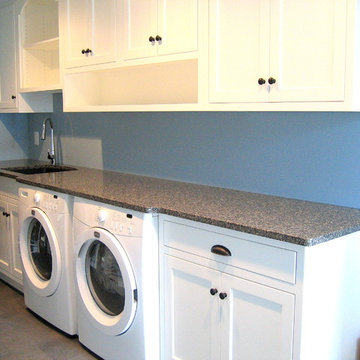
This is an example of a medium sized classic single-wall separated utility room in Philadelphia with a submerged sink, recessed-panel cabinets, white cabinets, granite worktops, blue walls, ceramic flooring and a side by side washer and dryer.
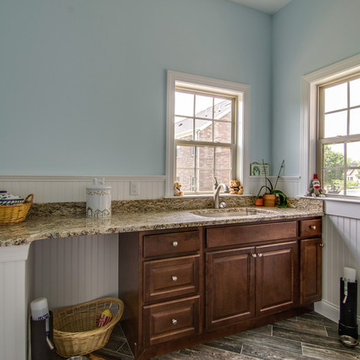
Showcase Photography
Inspiration for a medium sized traditional single-wall utility room in Nashville with a submerged sink, raised-panel cabinets, dark wood cabinets, granite worktops, blue walls and ceramic flooring.
Inspiration for a medium sized traditional single-wall utility room in Nashville with a submerged sink, raised-panel cabinets, dark wood cabinets, granite worktops, blue walls and ceramic flooring.
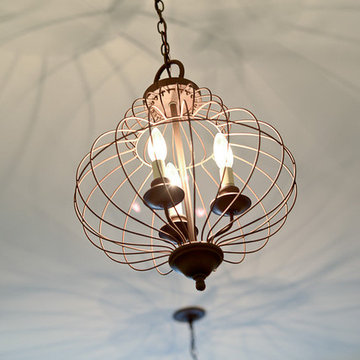
Mimi Barry Photography
Photo of a large traditional l-shaped separated utility room in Indianapolis with a submerged sink, recessed-panel cabinets, white cabinets, granite worktops, blue walls, porcelain flooring and a side by side washer and dryer.
Photo of a large traditional l-shaped separated utility room in Indianapolis with a submerged sink, recessed-panel cabinets, white cabinets, granite worktops, blue walls, porcelain flooring and a side by side washer and dryer.
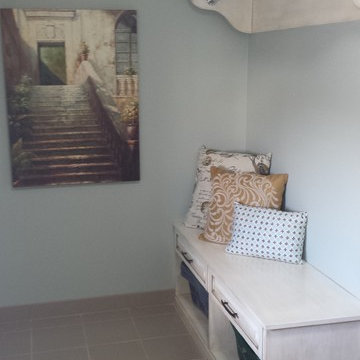
Inspiration for a medium sized classic utility room in Toronto with a submerged sink, granite worktops, blue walls, ceramic flooring and a side by side washer and dryer.
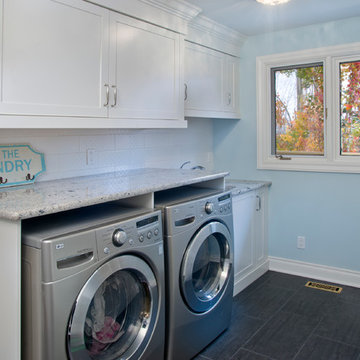
Inspiration for a medium sized classic utility room in Calgary with a submerged sink, shaker cabinets, white cabinets, granite worktops, blue walls, porcelain flooring and a side by side washer and dryer.
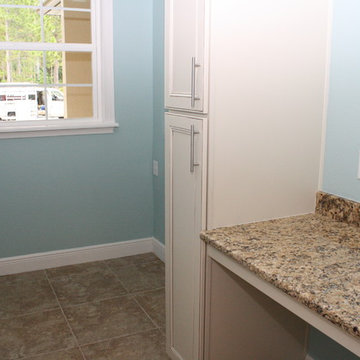
Laundry Room
This is an example of a large classic single-wall separated utility room in Orlando with shaker cabinets, white cabinets, granite worktops, blue walls, porcelain flooring and a side by side washer and dryer.
This is an example of a large classic single-wall separated utility room in Orlando with shaker cabinets, white cabinets, granite worktops, blue walls, porcelain flooring and a side by side washer and dryer.
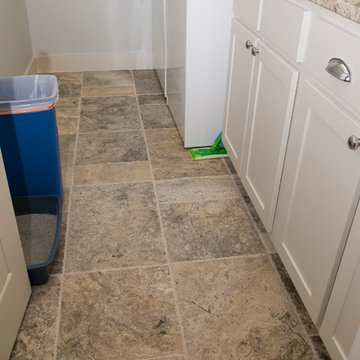
This is an example of a small traditional galley separated utility room in Dallas with a submerged sink, shaker cabinets, white cabinets, granite worktops, blue walls, medium hardwood flooring and a side by side washer and dryer.
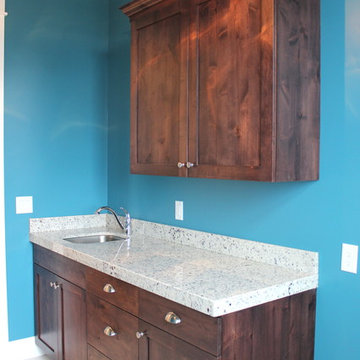
Design ideas for a large traditional single-wall separated utility room in Salt Lake City with a submerged sink, shaker cabinets, dark wood cabinets, granite worktops, blue walls, ceramic flooring and a stacked washer and dryer.
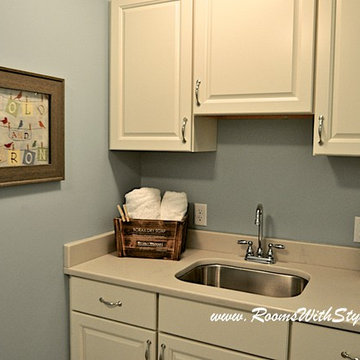
Laundry Room
Shar Sitter
Large modern separated utility room in Minneapolis with a submerged sink, raised-panel cabinets, white cabinets, granite worktops, blue walls and ceramic flooring.
Large modern separated utility room in Minneapolis with a submerged sink, raised-panel cabinets, white cabinets, granite worktops, blue walls and ceramic flooring.
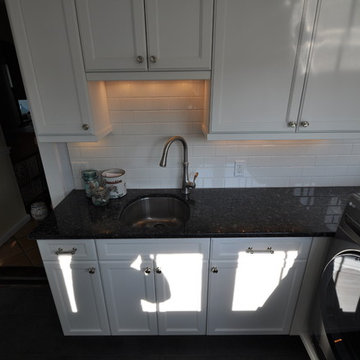
Inspiration for a medium sized traditional l-shaped utility room in Seattle with a submerged sink, recessed-panel cabinets, white cabinets, granite worktops, blue walls, porcelain flooring and a side by side washer and dryer.
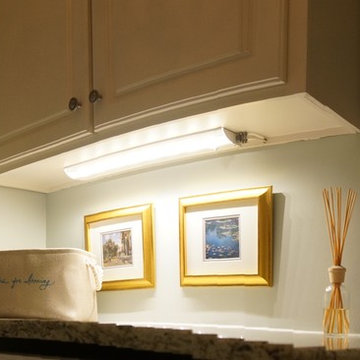
The window appears to be on an exterior wall but is actually just a means to let in natural light from the garage (which does have exterior windows). The semi-transparent glass lets in light without the view of the garage interior. Under cabinet lighting also brightens the space and prevents shadows from the cabinets above. Pretty accessories are a pleasant change from the usually neglected laundry space in most homes. This panoramic photo makes the counter appear arched and segmented but it is not actually that way!
Photo by Joe Rhodes
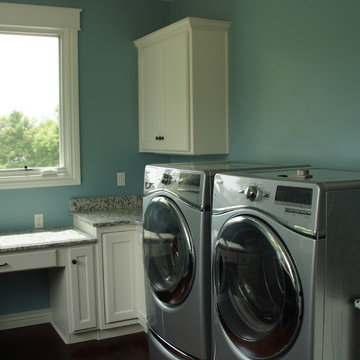
This is an example of a large traditional u-shaped utility room in Other with a single-bowl sink, recessed-panel cabinets, white cabinets, granite worktops, blue walls, dark hardwood flooring and a side by side washer and dryer.
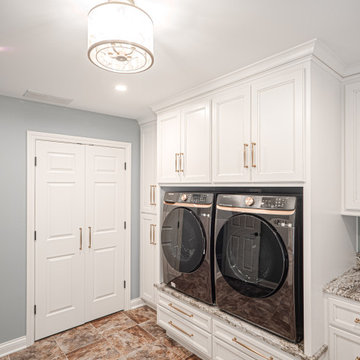
This full remodel project featured a complete redo of the existing kitchen. This room located over the kitchen was an unused spare bedroom/office space. The existing floor made it a perfect candidate for a new and much improved laundry space. Due to its location over the kitchen the plumbing could easily be added to the renovated laundry space. Designed and Planned by J. Graham of Bancroft Blue Design, the entire layout of the space was thoughtfully executed with unique blending of details, a one of a kind Coffer ceiling accent piece with integrated lighting, and a ton of features within the cabinets.
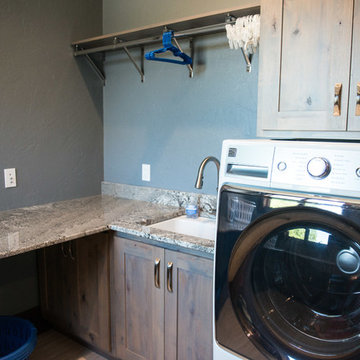
An undermount laundry sink for soaking & hanging space for drying & sorting.
Mandi B Photography
Inspiration for an expansive rustic u-shaped utility room in Other with a submerged sink, flat-panel cabinets, light wood cabinets, granite worktops, blue walls, a side by side washer and dryer, grey floors and multicoloured worktops.
Inspiration for an expansive rustic u-shaped utility room in Other with a submerged sink, flat-panel cabinets, light wood cabinets, granite worktops, blue walls, a side by side washer and dryer, grey floors and multicoloured worktops.
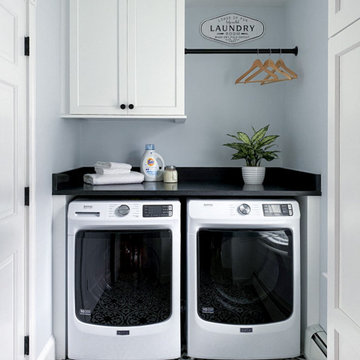
First floor remodeling project in Melrose, MA, including a kitchen, dining room, laundry room and bathroom. Black and white laundry room with white cabinetry, black leathered granite countertop, matte black hardware, black and white patterned floor tile, and Maytag front-loading washer and dryer.
Utility Room with Granite Worktops and Blue Walls Ideas and Designs
10