Utility Room with Granite Worktops and Blue Walls Ideas and Designs
Refine by:
Budget
Sort by:Popular Today
161 - 180 of 290 photos
Item 1 of 3
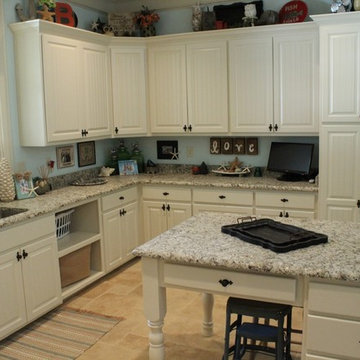
Photo of a classic utility room in Austin with white cabinets, blue walls, a side by side washer and dryer, a submerged sink and granite worktops.
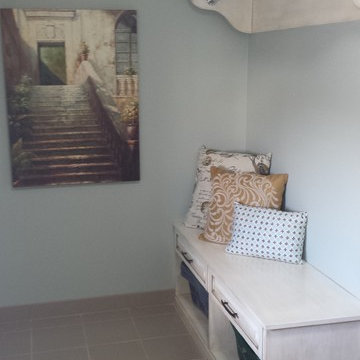
Inspiration for a medium sized classic utility room in Toronto with a submerged sink, granite worktops, blue walls, ceramic flooring and a side by side washer and dryer.
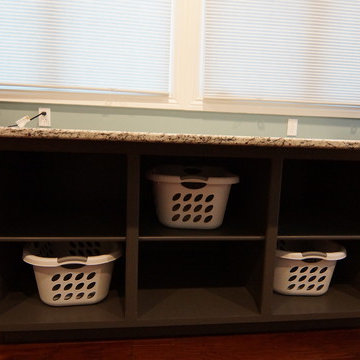
Photo of a large traditional galley utility room in Other with a submerged sink, raised-panel cabinets, white cabinets, granite worktops, blue walls, a side by side washer and dryer, brown floors and dark hardwood flooring.
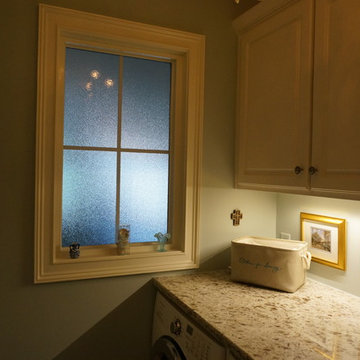
Another view of the room with the ceiling light off so that you can see the natural light coming through the window and the under-cabinet lighting.
Photo by Joe Rhodes
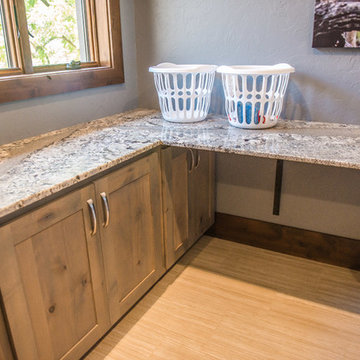
Spacious granite counters provide lots of room for folding & sorting. Room below allows for rolling carts & baskets.
Mandi B Photography
Expansive rustic u-shaped utility room in Other with a submerged sink, flat-panel cabinets, light wood cabinets, granite worktops, blue walls, a side by side washer and dryer, grey floors and multicoloured worktops.
Expansive rustic u-shaped utility room in Other with a submerged sink, flat-panel cabinets, light wood cabinets, granite worktops, blue walls, a side by side washer and dryer, grey floors and multicoloured worktops.
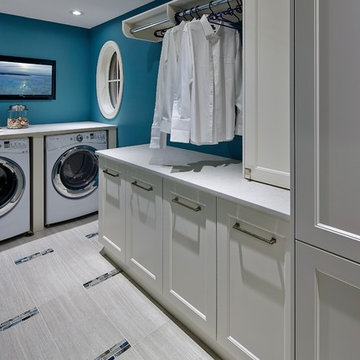
Inspiration for a large single-wall utility room in Other with white cabinets, granite worktops, blue walls and a side by side washer and dryer.
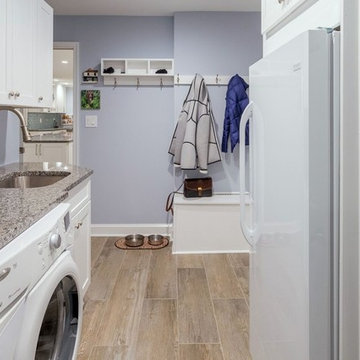
This is an example of a medium sized traditional utility room in Orange County with a submerged sink, shaker cabinets, white cabinets, granite worktops, porcelain flooring, a side by side washer and dryer, grey worktops and blue walls.
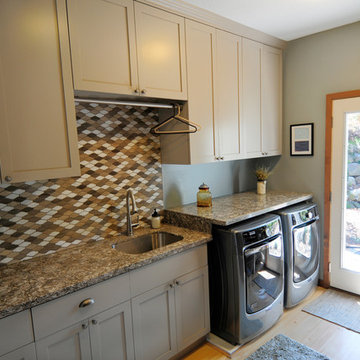
This is an example of a medium sized single-wall utility room in Minneapolis with a submerged sink, shaker cabinets, grey cabinets, granite worktops, blue walls, light hardwood flooring and a stacked washer and dryer.
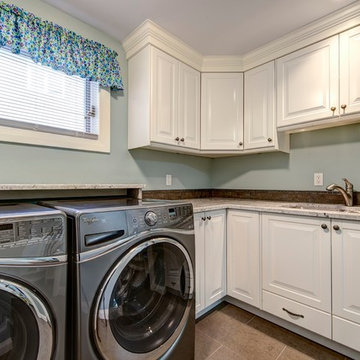
This is an example of a medium sized shabby-chic style l-shaped utility room in Calgary with a submerged sink, raised-panel cabinets, white cabinets, granite worktops, blue walls, ceramic flooring and a side by side washer and dryer.
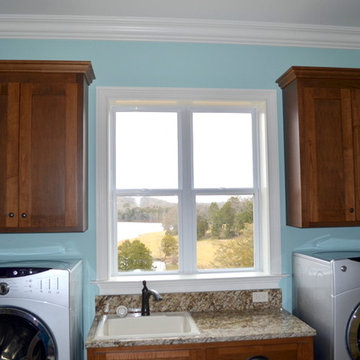
This laundry room features a 3" frame Shaker style door and is finished in a Toffee stain.
This is an example of a medium sized traditional single-wall utility room in Nashville with a single-bowl sink, shaker cabinets, medium wood cabinets, granite worktops, blue walls, slate flooring and a side by side washer and dryer.
This is an example of a medium sized traditional single-wall utility room in Nashville with a single-bowl sink, shaker cabinets, medium wood cabinets, granite worktops, blue walls, slate flooring and a side by side washer and dryer.
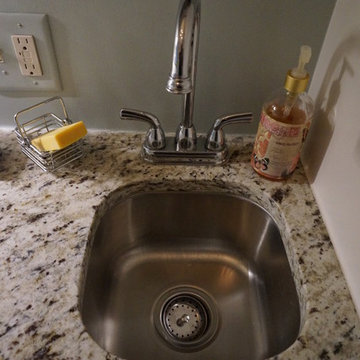
A small sink for hand washables was all that was needed for this homeowner. The stainless ties in nicely with the washer/dryer accents.
Photo by Joe Rhodes
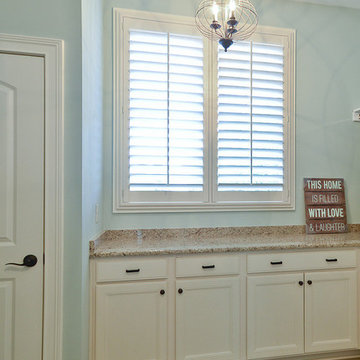
Mimi Barry Photography
This is an example of a large classic l-shaped separated utility room in Indianapolis with a submerged sink, recessed-panel cabinets, white cabinets, granite worktops, blue walls, porcelain flooring and a side by side washer and dryer.
This is an example of a large classic l-shaped separated utility room in Indianapolis with a submerged sink, recessed-panel cabinets, white cabinets, granite worktops, blue walls, porcelain flooring and a side by side washer and dryer.
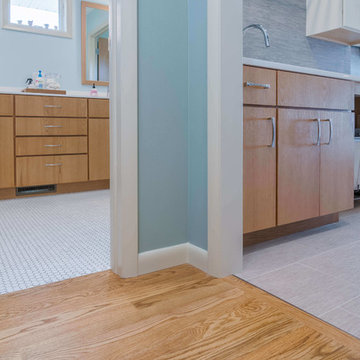
Inspiration for a medium sized traditional galley separated utility room in Other with a single-bowl sink, flat-panel cabinets, granite worktops, blue walls, ceramic flooring, a stacked washer and dryer, beige floors and medium wood cabinets.
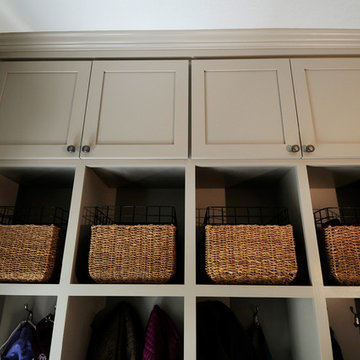
This is an example of a medium sized traditional single-wall utility room in Minneapolis with a submerged sink, shaker cabinets, grey cabinets, granite worktops, blue walls, light hardwood flooring and a stacked washer and dryer.
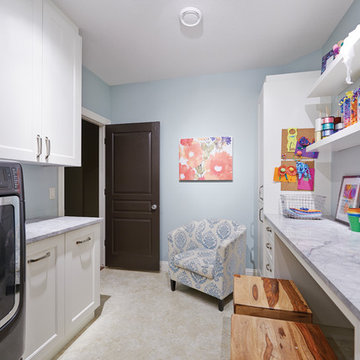
This is an example of a large traditional galley separated utility room in Other with white cabinets, granite worktops and blue walls.
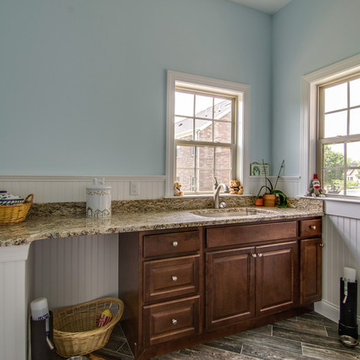
Showcase Photography
Inspiration for a medium sized traditional single-wall utility room in Nashville with a submerged sink, raised-panel cabinets, dark wood cabinets, granite worktops, blue walls and ceramic flooring.
Inspiration for a medium sized traditional single-wall utility room in Nashville with a submerged sink, raised-panel cabinets, dark wood cabinets, granite worktops, blue walls and ceramic flooring.
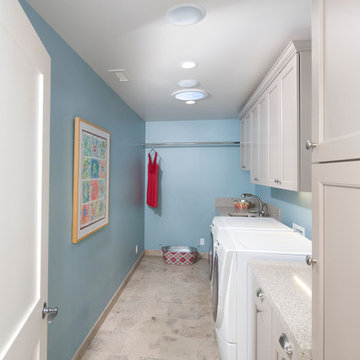
Recessed lighting, and lots of storage space make this laundry room functional. © Holly Lepere
Inspiration for a traditional utility room in Santa Barbara with flat-panel cabinets, white cabinets, granite worktops, blue walls, marble flooring, a side by side washer and dryer and a submerged sink.
Inspiration for a traditional utility room in Santa Barbara with flat-panel cabinets, white cabinets, granite worktops, blue walls, marble flooring, a side by side washer and dryer and a submerged sink.
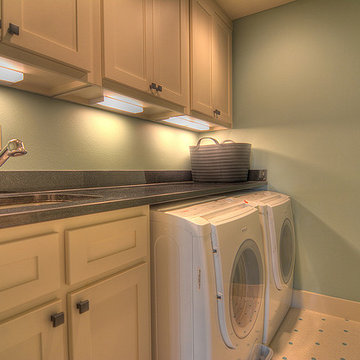
Harold-Texas Pads
Inspiration for a medium sized classic galley separated utility room in Dallas with a submerged sink, shaker cabinets, white cabinets, granite worktops, blue walls, ceramic flooring and a side by side washer and dryer.
Inspiration for a medium sized classic galley separated utility room in Dallas with a submerged sink, shaker cabinets, white cabinets, granite worktops, blue walls, ceramic flooring and a side by side washer and dryer.
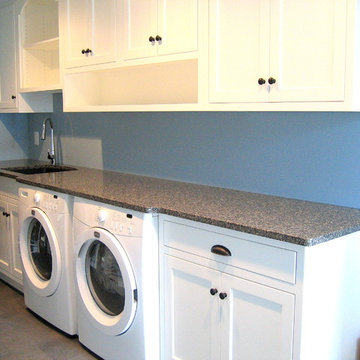
This is an example of a medium sized classic single-wall separated utility room in Philadelphia with a submerged sink, recessed-panel cabinets, white cabinets, granite worktops, blue walls, ceramic flooring and a side by side washer and dryer.
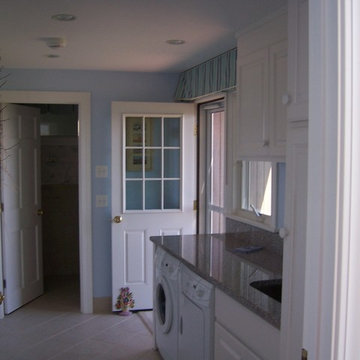
Photo of a medium sized traditional single-wall separated utility room in Boston with beaded cabinets, white cabinets, blue walls, a side by side washer and dryer, a submerged sink, granite worktops, ceramic flooring and beige floors.
Utility Room with Granite Worktops and Blue Walls Ideas and Designs
9