Utility Room with Grey Cabinets and Vinyl Flooring Ideas and Designs
Refine by:
Budget
Sort by:Popular Today
1 - 20 of 210 photos
Item 1 of 3

Laundry room Concept, modern farmhouse, with farmhouse sink, wood floors, grey cabinets, mini fridge in Powell
This is an example of a medium sized country galley utility room in Columbus with a belfast sink, shaker cabinets, grey cabinets, quartz worktops, beige walls, vinyl flooring, a side by side washer and dryer, multi-coloured floors and white worktops.
This is an example of a medium sized country galley utility room in Columbus with a belfast sink, shaker cabinets, grey cabinets, quartz worktops, beige walls, vinyl flooring, a side by side washer and dryer, multi-coloured floors and white worktops.

This home is full of clean lines, soft whites and grey, & lots of built-in pieces. Large entry area with message center, dual closets, custom bench with hooks and cubbies to keep organized. Living room fireplace with shiplap, custom mantel and cabinets, and white brick.

Medium sized classic u-shaped separated utility room in Raleigh with shaker cabinets, grey cabinets, granite worktops, grey walls, vinyl flooring, a side by side washer and dryer and beige floors.
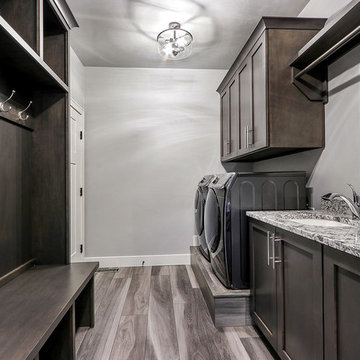
Laundry and mudroom combination.
Inspiration for a modern galley utility room in Other with a submerged sink, shaker cabinets, grey cabinets, granite worktops, grey walls, vinyl flooring, a side by side washer and dryer and multicoloured worktops.
Inspiration for a modern galley utility room in Other with a submerged sink, shaker cabinets, grey cabinets, granite worktops, grey walls, vinyl flooring, a side by side washer and dryer and multicoloured worktops.

Finger Photography
Design ideas for a small classic l-shaped separated utility room in San Francisco with a submerged sink, recessed-panel cabinets, grey cabinets, engineered stone countertops, yellow walls, vinyl flooring, a stacked washer and dryer and brown floors.
Design ideas for a small classic l-shaped separated utility room in San Francisco with a submerged sink, recessed-panel cabinets, grey cabinets, engineered stone countertops, yellow walls, vinyl flooring, a stacked washer and dryer and brown floors.

Design ideas for a medium sized classic galley utility room in Philadelphia with a built-in sink, shaker cabinets, grey cabinets, granite worktops, blue walls, vinyl flooring, a side by side washer and dryer and grey floors.
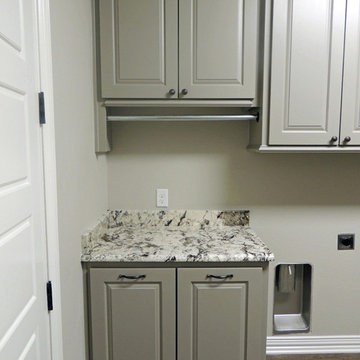
Chrissy Anthony
Photo of a classic utility room in Dallas with grey cabinets, granite worktops and vinyl flooring.
Photo of a classic utility room in Dallas with grey cabinets, granite worktops and vinyl flooring.

This long thin utility has one end for cleaning and washing items including an enclosed washer and dryer and a butler sink. The other end boasts and bootroom beanch and hanging area for getting ready and returning from long walks with the dogs.

This is an example of a medium sized traditional galley utility room in Other with a submerged sink, shaker cabinets, marble worktops, white walls, vinyl flooring, a side by side washer and dryer, grey floors, grey worktops and grey cabinets.

For the laundry room, we designed the space to incorporate a new stackable washer and dryer. In addition, we installed new upper cabinets that were extended to the ceiling for additional storage.

The existing cabinets in the laundry room were painted. New LVP floors, countertops, and tile backsplash update the space.
Large classic u-shaped separated utility room in Portland with a submerged sink, shaker cabinets, grey cabinets, engineered stone countertops, white splashback, mosaic tiled splashback, grey walls, vinyl flooring, a side by side washer and dryer, brown floors and white worktops.
Large classic u-shaped separated utility room in Portland with a submerged sink, shaker cabinets, grey cabinets, engineered stone countertops, white splashback, mosaic tiled splashback, grey walls, vinyl flooring, a side by side washer and dryer, brown floors and white worktops.
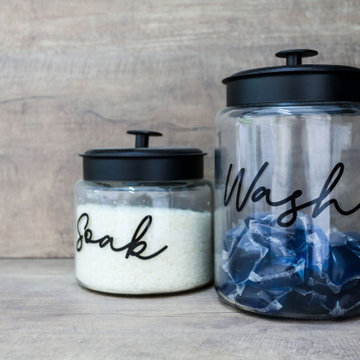
Bench-top and Splash-back are Laminex laminate "Artisan Beamwood" - Chalk Finish.
This laminate finish has a wonderful textured feel and subtle wood grain look while being robust enough for a true work environment.
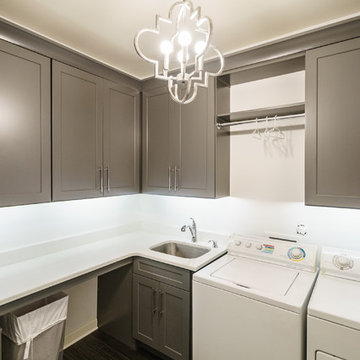
This is an example of a large contemporary l-shaped separated utility room in Raleigh with a submerged sink, shaker cabinets, grey cabinets, quartz worktops, grey walls, vinyl flooring and a side by side washer and dryer.

This custom floor plan features 5 bedrooms and 4.5 bathrooms, with the primary suite on the main level. This model home also includes a large front porch, outdoor living off of the great room, and an upper level loft.
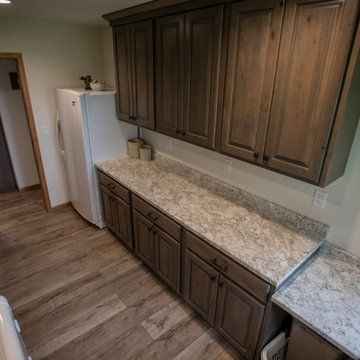
Huge laundry room with countertop for folding, desk area, and space for plenty of storage!
Large rustic galley separated utility room in Cedar Rapids with grey cabinets, laminate countertops, vinyl flooring, a side by side washer and dryer and grey floors.
Large rustic galley separated utility room in Cedar Rapids with grey cabinets, laminate countertops, vinyl flooring, a side by side washer and dryer and grey floors.
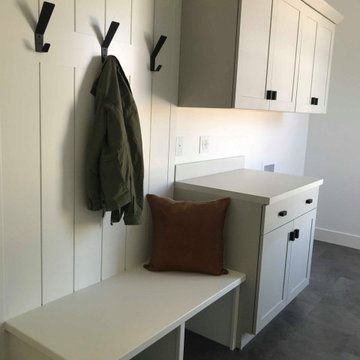
Photo of a small single-wall utility room in Other with shaker cabinets, grey cabinets, laminate countertops, vinyl flooring, a side by side washer and dryer, grey floors, white worktops and tongue and groove walls.
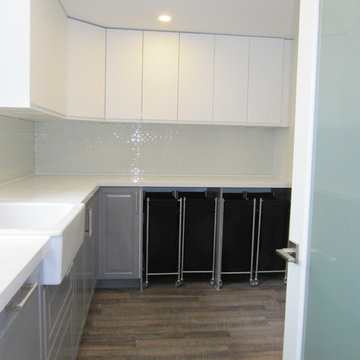
Small basement bathroom full renovation/transformation. Construction laundry room with cabinets from IKEA, quartz counter-top and glass mosaic back-splash
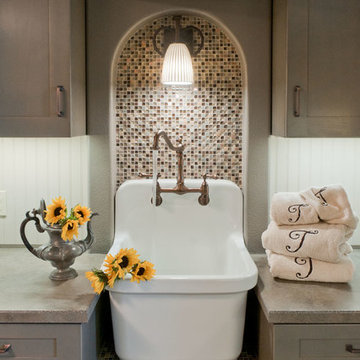
Design and Remodel by Trisa & Co. Interior Design and Pantry and Latch.
Eric Neurath Photography, Styled by Trisa Katsikapes.
This is an example of a small classic galley utility room in Seattle with a belfast sink, shaker cabinets, grey cabinets, grey walls, vinyl flooring and a stacked washer and dryer.
This is an example of a small classic galley utility room in Seattle with a belfast sink, shaker cabinets, grey cabinets, grey walls, vinyl flooring and a stacked washer and dryer.
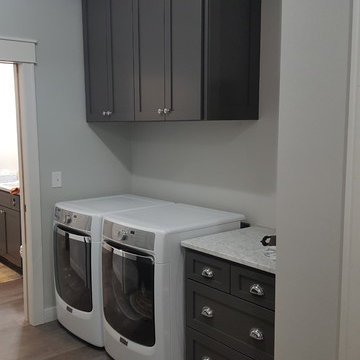
Design ideas for a medium sized shabby-chic style galley separated utility room in Minneapolis with a belfast sink, flat-panel cabinets, grey cabinets, granite worktops, grey walls, vinyl flooring, a side by side washer and dryer, grey floors and white worktops.

Photo of a rural single-wall separated utility room in Vancouver with a submerged sink, flat-panel cabinets, grey cabinets, engineered stone countertops, white walls, vinyl flooring, a side by side washer and dryer, multi-coloured floors and white worktops.
Utility Room with Grey Cabinets and Vinyl Flooring Ideas and Designs
1