Utility Room with Grey Cabinets and Vinyl Flooring Ideas and Designs
Refine by:
Budget
Sort by:Popular Today
101 - 120 of 210 photos
Item 1 of 3
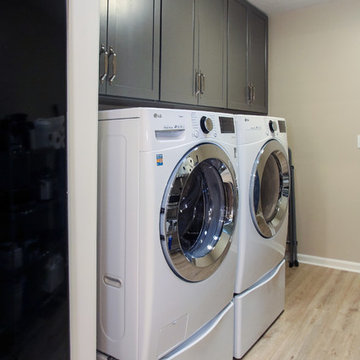
Whole Home Upgrade
Inspiration for a medium sized traditional single-wall utility room in Atlanta with shaker cabinets, grey cabinets, beige walls, vinyl flooring, a side by side washer and dryer and brown floors.
Inspiration for a medium sized traditional single-wall utility room in Atlanta with shaker cabinets, grey cabinets, beige walls, vinyl flooring, a side by side washer and dryer and brown floors.
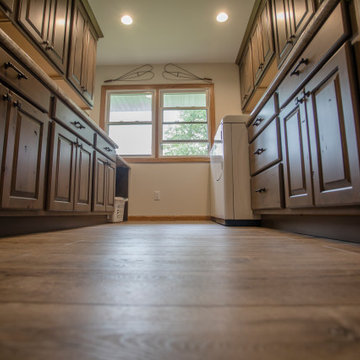
Huge laundry room with countertop for folding, desk area, and space for plenty of storage!
Inspiration for a large rustic galley separated utility room in Cedar Rapids with grey cabinets, laminate countertops, vinyl flooring, a side by side washer and dryer and grey floors.
Inspiration for a large rustic galley separated utility room in Cedar Rapids with grey cabinets, laminate countertops, vinyl flooring, a side by side washer and dryer and grey floors.
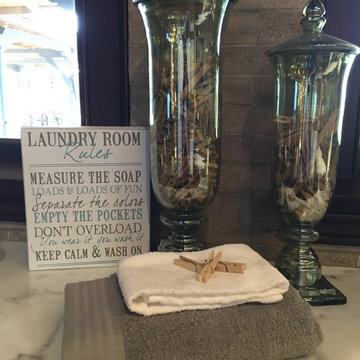
SHOWCASE sells accessories!
These beautiful containers are Uttermost #19148.
Photo of a small classic l-shaped utility room in Other with a single-bowl sink, recessed-panel cabinets, grey cabinets, laminate countertops, beige walls and vinyl flooring.
Photo of a small classic l-shaped utility room in Other with a single-bowl sink, recessed-panel cabinets, grey cabinets, laminate countertops, beige walls and vinyl flooring.
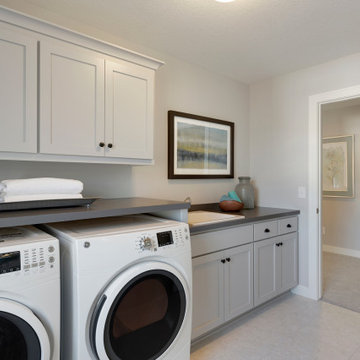
Wesley Model - Heritage Collection
Pricing, floorplans, virtual tours, community information & more at https://www.robertthomashomes.com/
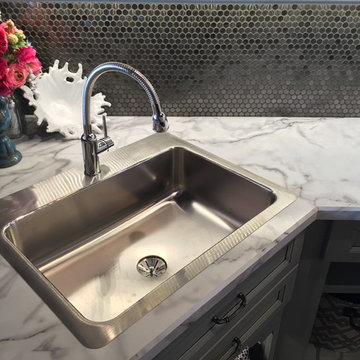
This Elkay brand sink has a Slim Line profile where it meets the countertop, eliminating that bulky ridge that typically stands off of the countertop. Note the "Perfect Drain" where the sink bottom slopes directly to the drain, eliminating that ring around the bottom of the sink that gets all gunky.
Don't worry about what you can't reach with this Elkay faucet with flexible hose. Good for hosing off just about anything in this Sink ... even wiggly pets!
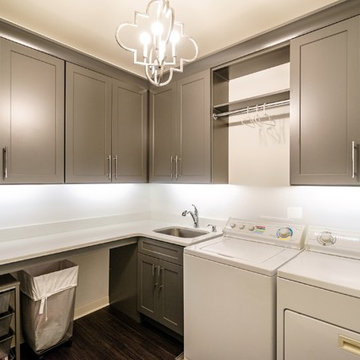
Large contemporary l-shaped separated utility room in Raleigh with a submerged sink, shaker cabinets, grey cabinets, quartz worktops, grey walls, vinyl flooring and a side by side washer and dryer.
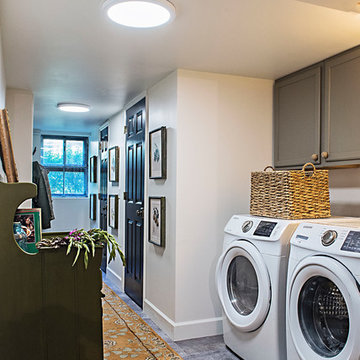
Laundry/Mudroom
Inspiration for a small eclectic galley utility room in Nashville with recessed-panel cabinets, grey cabinets, white walls, vinyl flooring, a side by side washer and dryer and grey floors.
Inspiration for a small eclectic galley utility room in Nashville with recessed-panel cabinets, grey cabinets, white walls, vinyl flooring, a side by side washer and dryer and grey floors.
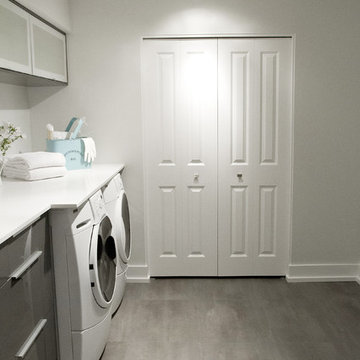
Photo of a modern utility room in Vancouver with vinyl flooring, a submerged sink, a side by side washer and dryer, engineered stone countertops, grey cabinets and flat-panel cabinets.
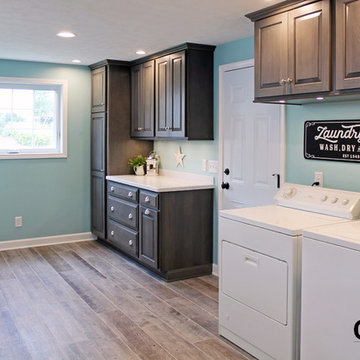
We made the cabinets above the washer and dryer taller so they can easily load the washer and deeper so the homeowners can easily access what's inside the cabinets.
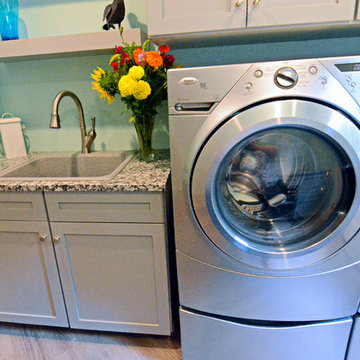
This is an example of a medium sized traditional galley utility room in Philadelphia with a built-in sink, shaker cabinets, grey cabinets, granite worktops, blue walls, vinyl flooring, a side by side washer and dryer and grey floors.
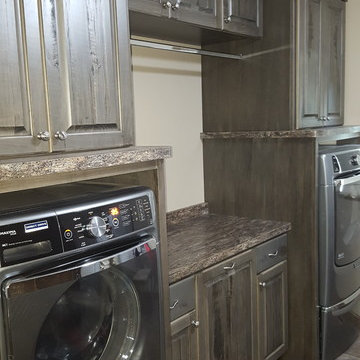
This is an example of a medium sized rustic single-wall separated utility room in Minneapolis with raised-panel cabinets, grey cabinets, laminate countertops, beige walls and vinyl flooring.
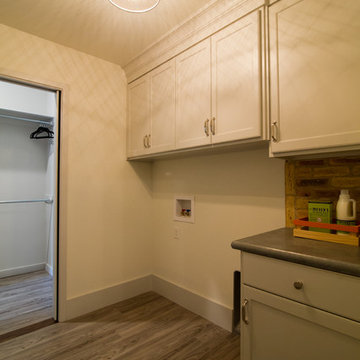
Utility room with built-in storage
Medium sized bohemian single-wall utility room in Austin with grey cabinets, laminate countertops, white walls, vinyl flooring and a side by side washer and dryer.
Medium sized bohemian single-wall utility room in Austin with grey cabinets, laminate countertops, white walls, vinyl flooring and a side by side washer and dryer.
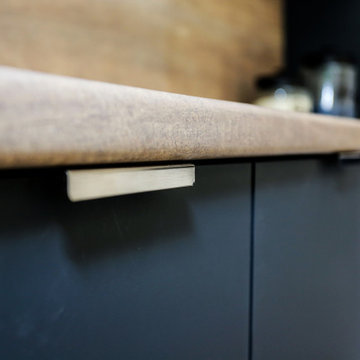
When the doors are closed this handle fits neatly under the 10mm x 10mm rolled edge laminate bench top.
This is an example of a small contemporary single-wall separated utility room in Other with a built-in sink, flat-panel cabinets, grey cabinets, laminate countertops, brown walls, vinyl flooring, a side by side washer and dryer and brown worktops.
This is an example of a small contemporary single-wall separated utility room in Other with a built-in sink, flat-panel cabinets, grey cabinets, laminate countertops, brown walls, vinyl flooring, a side by side washer and dryer and brown worktops.
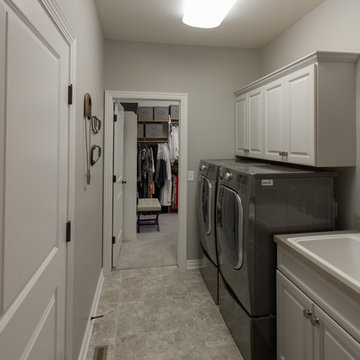
Three Pillars Media
Medium sized classic single-wall utility room in Other with an utility sink, recessed-panel cabinets, grey cabinets, laminate countertops, grey walls, vinyl flooring and a side by side washer and dryer.
Medium sized classic single-wall utility room in Other with an utility sink, recessed-panel cabinets, grey cabinets, laminate countertops, grey walls, vinyl flooring and a side by side washer and dryer.
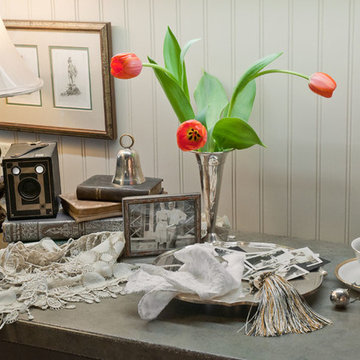
Design and Remodel by Trisa & Co. Interior Design and Pantry and Latch
.Eric Neurath Photography, Styled by Trisa Katsikapes.
Inspiration for a small traditional galley utility room in Seattle with a belfast sink, shaker cabinets, grey cabinets, laminate countertops, grey walls, vinyl flooring and a stacked washer and dryer.
Inspiration for a small traditional galley utility room in Seattle with a belfast sink, shaker cabinets, grey cabinets, laminate countertops, grey walls, vinyl flooring and a stacked washer and dryer.
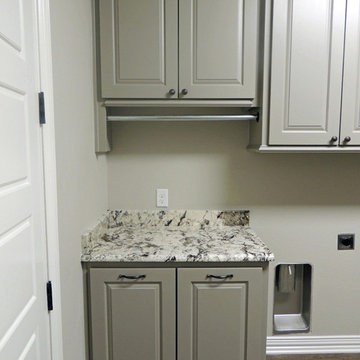
Chrissy Anthony
Photo of a classic utility room in Dallas with grey cabinets, granite worktops and vinyl flooring.
Photo of a classic utility room in Dallas with grey cabinets, granite worktops and vinyl flooring.
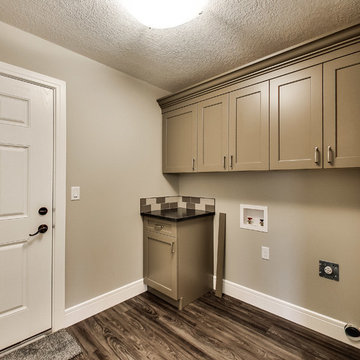
Photo of a single-wall utility room in Calgary with shaker cabinets, grey cabinets, laminate countertops, grey walls and vinyl flooring.
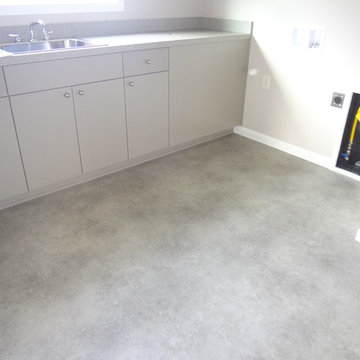
Builder: Sunco Homes & Remodeling- Dan Dorn/ Materials provided by: Cherry City Interiors & Design/ Photographs by: Shelli Dierck
This is an example of a medium sized traditional single-wall separated utility room in Portland with a built-in sink, flat-panel cabinets, grey cabinets, laminate countertops, beige walls and vinyl flooring.
This is an example of a medium sized traditional single-wall separated utility room in Portland with a built-in sink, flat-panel cabinets, grey cabinets, laminate countertops, beige walls and vinyl flooring.
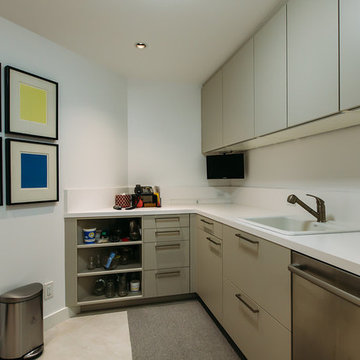
Kitchen designed by Cheryl Carpenter of Poggenpohl
Interior Designer: Tokerud & Co.
Architect: GSMA
Photographer: Joseph Nance Photography
Large traditional galley utility room in Houston with a built-in sink, flat-panel cabinets, grey cabinets, white walls and vinyl flooring.
Large traditional galley utility room in Houston with a built-in sink, flat-panel cabinets, grey cabinets, white walls and vinyl flooring.
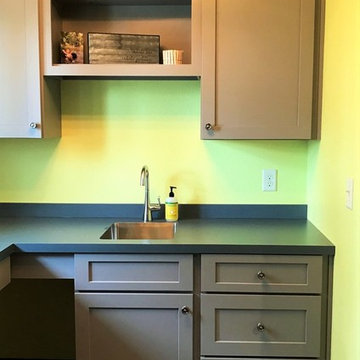
Photo of a medium sized traditional separated utility room in Other with a submerged sink, shaker cabinets, grey cabinets, laminate countertops, yellow walls, vinyl flooring and a stacked washer and dryer.
Utility Room with Grey Cabinets and Vinyl Flooring Ideas and Designs
6