Utility Room with Grey Cabinets and Vinyl Flooring Ideas and Designs
Refine by:
Budget
Sort by:Popular Today
81 - 100 of 210 photos
Item 1 of 3
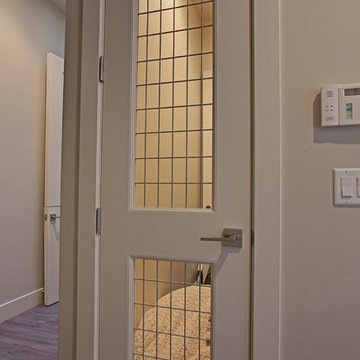
The laundry room is dual purpose in this renovation. Along with washing the clothes you can wash the dog and use the closet as a kennel. This home has an amazing flooring product called LVT, Luxury commerical grade vinyl.
Interior Design by Georgia George.
Karan Thompson Photography

Inspiration for a medium sized nautical galley separated utility room in San Francisco with a submerged sink, flat-panel cabinets, grey cabinets, engineered stone countertops, blue splashback, cement tile splashback, white walls, vinyl flooring, a side by side washer and dryer, beige floors and grey worktops.

This custom floor plan features 5 bedrooms and 4.5 bathrooms, with the primary suite on the main level. This model home also includes a large front porch, outdoor living off of the great room, and an upper level loft.
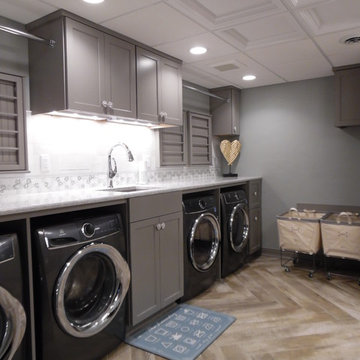
Designed by Jeff Oppermann
Photo of a large vintage utility room in Milwaukee with a submerged sink, recessed-panel cabinets, grey cabinets, engineered stone countertops, vinyl flooring, a side by side washer and dryer, brown floors and white worktops.
Photo of a large vintage utility room in Milwaukee with a submerged sink, recessed-panel cabinets, grey cabinets, engineered stone countertops, vinyl flooring, a side by side washer and dryer, brown floors and white worktops.
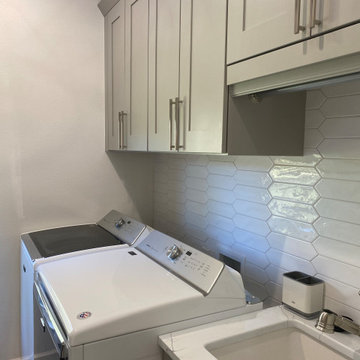
Design by Amy Smith
Design ideas for a small traditional galley separated utility room in Tampa with a submerged sink, shaker cabinets, grey cabinets, engineered stone countertops, white walls, vinyl flooring, a side by side washer and dryer, brown floors and white worktops.
Design ideas for a small traditional galley separated utility room in Tampa with a submerged sink, shaker cabinets, grey cabinets, engineered stone countertops, white walls, vinyl flooring, a side by side washer and dryer, brown floors and white worktops.
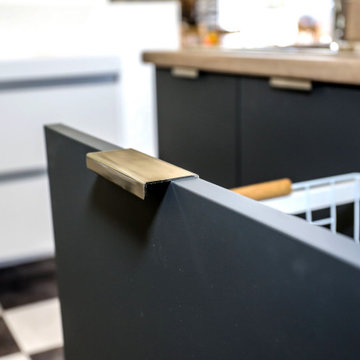
Artia "Jay" handle in Brushed Nickel finish.
Inspiration for a small contemporary single-wall separated utility room in Other with a built-in sink, flat-panel cabinets, grey cabinets, laminate countertops, brown walls, vinyl flooring, a side by side washer and dryer and brown worktops.
Inspiration for a small contemporary single-wall separated utility room in Other with a built-in sink, flat-panel cabinets, grey cabinets, laminate countertops, brown walls, vinyl flooring, a side by side washer and dryer and brown worktops.
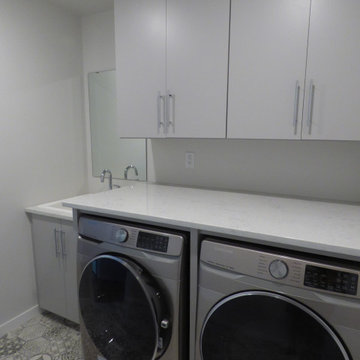
The laundry room has built in washer & dryer with a laundry tub. The counters are granite, To add some fun character to an otherwise monocolor utilitarian room, the homeowners chose a fun Luxury Vinyl Tile. The tiles are individual hexagons that were placed randomly and grouted.
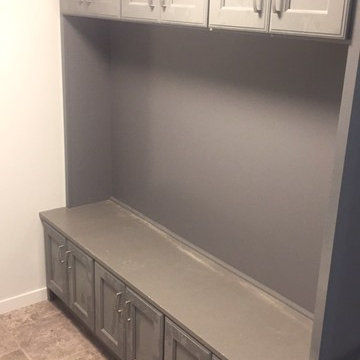
Mud Room Locker System
Design ideas for a medium sized traditional utility room in Minneapolis with flat-panel cabinets, grey cabinets, vinyl flooring, a side by side washer and dryer and grey floors.
Design ideas for a medium sized traditional utility room in Minneapolis with flat-panel cabinets, grey cabinets, vinyl flooring, a side by side washer and dryer and grey floors.
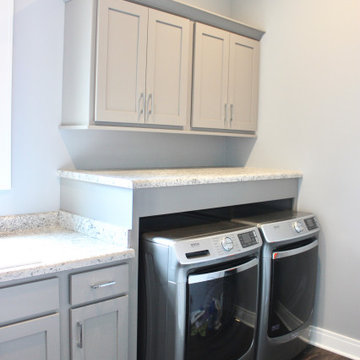
Bettendorf Iowa kitchen with design and materials by Village Home Stores for Kerkhoff Homes. Koch Classic cabinetry in the Savannah door and combination of light gray "Fog" and "Black" painted finish. Calacatta Laza quartz counters, Kitchen Aid appliances, Rain Forest vinyl plank flooring, and metallic backsplash tile also featured.
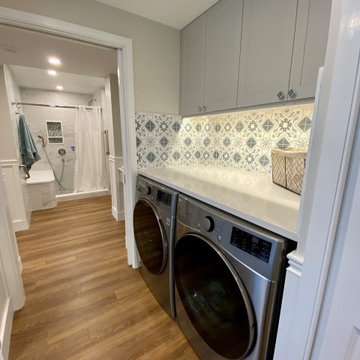
There is a front loading washer and dryer providing for easy access from the wheelchair, although she can stand up at the counter and fold laundry and put other supplies away. The laundry room is open and inviting for easy access and continue on to the Master Bath, separated by a pocket door. There are no door thresholds as the waterproof vinyl floor was placed in the bathroom as well which makes for great bathroom access. There is also wainscoting wall protection that runs the entire hallway for wall safety.
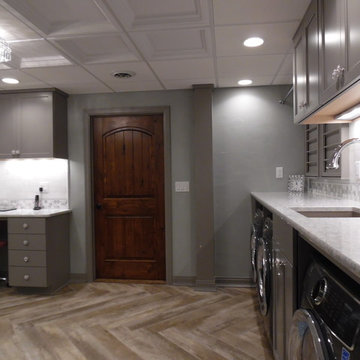
Designed by Jeff Oppermann
Design ideas for a large shabby-chic style utility room in Milwaukee with a submerged sink, recessed-panel cabinets, grey cabinets, engineered stone countertops, vinyl flooring, a side by side washer and dryer, brown floors and white worktops.
Design ideas for a large shabby-chic style utility room in Milwaukee with a submerged sink, recessed-panel cabinets, grey cabinets, engineered stone countertops, vinyl flooring, a side by side washer and dryer, brown floors and white worktops.
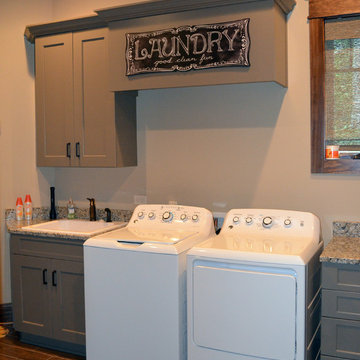
Design ideas for a medium sized classic single-wall separated utility room in Other with a built-in sink, shaker cabinets, grey cabinets, granite worktops, grey walls, vinyl flooring, a side by side washer and dryer and brown floors.
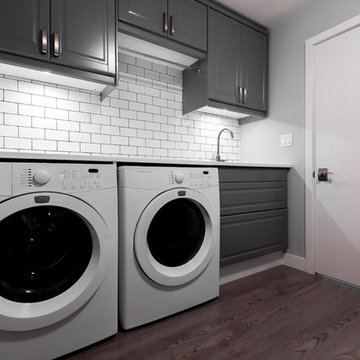
Basement Laundry Room
This is an example of a medium sized classic single-wall utility room in Vancouver with a submerged sink, raised-panel cabinets, grey cabinets, engineered stone countertops, grey walls, vinyl flooring, a side by side washer and dryer, brown floors and white worktops.
This is an example of a medium sized classic single-wall utility room in Vancouver with a submerged sink, raised-panel cabinets, grey cabinets, engineered stone countertops, grey walls, vinyl flooring, a side by side washer and dryer, brown floors and white worktops.
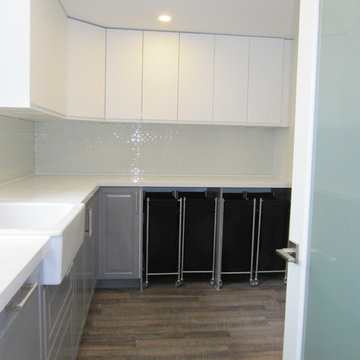
Small basement bathroom full renovation/transformation. Construction laundry room with cabinets from IKEA, quartz counter-top and glass mosaic back-splash
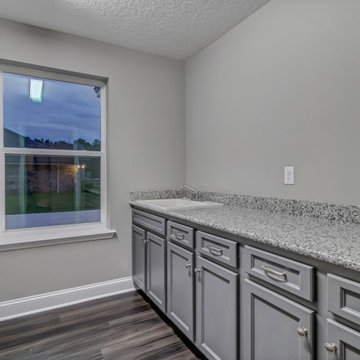
Design ideas for a large mediterranean galley utility room in Jacksonville with a built-in sink, raised-panel cabinets, grey cabinets, granite worktops, grey walls, vinyl flooring, brown floors and grey worktops.
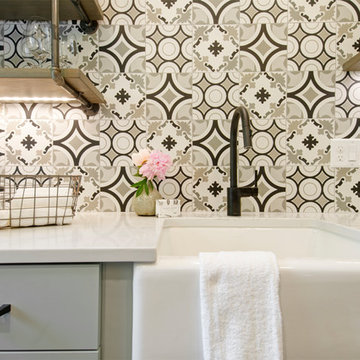
Laundry room Concept, modern farmhouse, with farmhouse sink, wood floors, grey cabinets, mini fridge in Powell
Medium sized rural galley utility room in Columbus with a belfast sink, shaker cabinets, grey cabinets, quartz worktops, beige walls, vinyl flooring, a side by side washer and dryer, multi-coloured floors and white worktops.
Medium sized rural galley utility room in Columbus with a belfast sink, shaker cabinets, grey cabinets, quartz worktops, beige walls, vinyl flooring, a side by side washer and dryer, multi-coloured floors and white worktops.
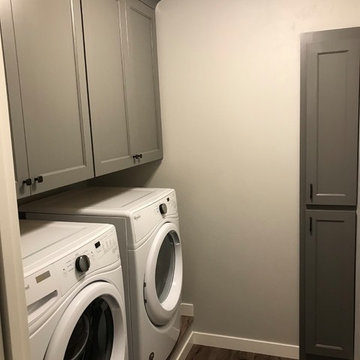
Inspiration for a medium sized separated utility room in Other with flat-panel cabinets, grey cabinets, beige walls, vinyl flooring, a side by side washer and dryer and brown floors.
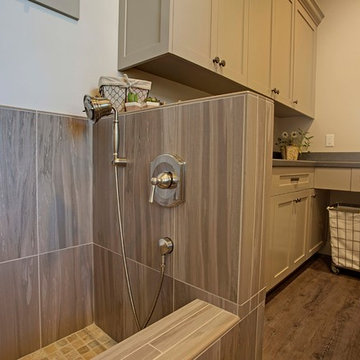
Karan Thompson Photography
Design ideas for a medium sized traditional l-shaped utility room in Sacramento with recessed-panel cabinets, grey cabinets, composite countertops and vinyl flooring.
Design ideas for a medium sized traditional l-shaped utility room in Sacramento with recessed-panel cabinets, grey cabinets, composite countertops and vinyl flooring.
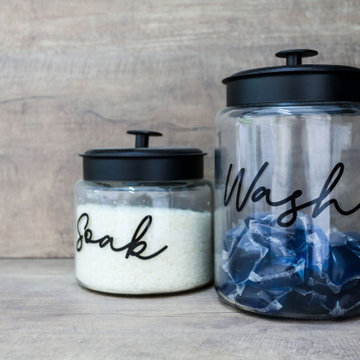
Bench-top and Splash-back are Laminex laminate "Artisan Beamwood" - Chalk Finish.
This laminate finish has a wonderful textured feel and subtle wood grain look while being robust enough for a true work environment.
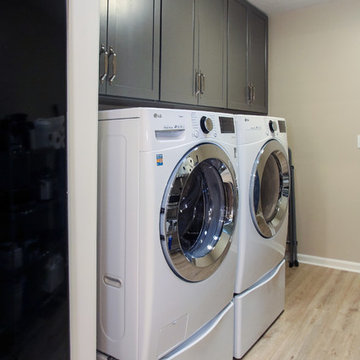
Whole Home Upgrade
Inspiration for a medium sized traditional single-wall utility room in Atlanta with shaker cabinets, grey cabinets, beige walls, vinyl flooring, a side by side washer and dryer and brown floors.
Inspiration for a medium sized traditional single-wall utility room in Atlanta with shaker cabinets, grey cabinets, beige walls, vinyl flooring, a side by side washer and dryer and brown floors.
Utility Room with Grey Cabinets and Vinyl Flooring Ideas and Designs
5