Utility Room with Laminate Countertops and Multi-coloured Floors Ideas and Designs
Refine by:
Budget
Sort by:Popular Today
1 - 20 of 168 photos
Item 1 of 3

After photo - front loading washer/dryer with continuous counter. "Fresh as soap" look, requested by client. Hanging rod suspended from ceiling.
Design ideas for a large classic single-wall separated utility room in Portland with laminate countertops, a built-in sink, white cabinets, shaker cabinets, blue walls, lino flooring, a side by side washer and dryer, multi-coloured floors and white worktops.
Design ideas for a large classic single-wall separated utility room in Portland with laminate countertops, a built-in sink, white cabinets, shaker cabinets, blue walls, lino flooring, a side by side washer and dryer, multi-coloured floors and white worktops.
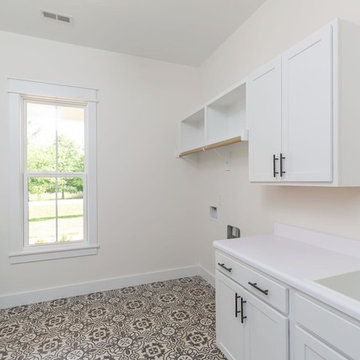
Dwight Myers Real Estate Photography
Photo of a large farmhouse utility room in Raleigh with a built-in sink, shaker cabinets, white cabinets, laminate countertops, white walls, ceramic flooring, a side by side washer and dryer, multi-coloured floors and white worktops.
Photo of a large farmhouse utility room in Raleigh with a built-in sink, shaker cabinets, white cabinets, laminate countertops, white walls, ceramic flooring, a side by side washer and dryer, multi-coloured floors and white worktops.

(c) Cipher Imaging Architectural Photography
Inspiration for a small traditional l-shaped separated utility room in Other with raised-panel cabinets, medium wood cabinets, laminate countertops, grey walls, porcelain flooring, multi-coloured floors and a stacked washer and dryer.
Inspiration for a small traditional l-shaped separated utility room in Other with raised-panel cabinets, medium wood cabinets, laminate countertops, grey walls, porcelain flooring, multi-coloured floors and a stacked washer and dryer.
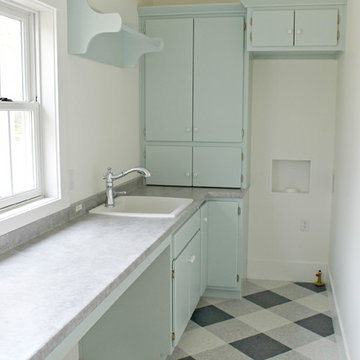
Medium sized country l-shaped separated utility room in Other with a built-in sink, flat-panel cabinets, green cabinets, laminate countertops, white walls, ceramic flooring, a stacked washer and dryer and multi-coloured floors.

Tucked between the Main House and the Guest Addition is the new Laundry Room. The travertine floor tile continues from the original Kitchen into the Laundry Room.

Photo of a small contemporary single-wall utility room in Other with a built-in sink, shaker cabinets, brown cabinets, laminate countertops, beige walls, medium hardwood flooring, a side by side washer and dryer, multi-coloured floors and brown worktops.

Expansive midcentury u-shaped utility room in Grand Rapids with a built-in sink, flat-panel cabinets, grey cabinets, laminate countertops, pink walls, concrete flooring, a side by side washer and dryer, multi-coloured floors and multicoloured worktops.

Combination layout of laundry, mudroom & pantry rooms come together in cabinetry & cohesive design. Soft maple cabinetry finished in our light, Antique White stain creates the lake house, beach style.
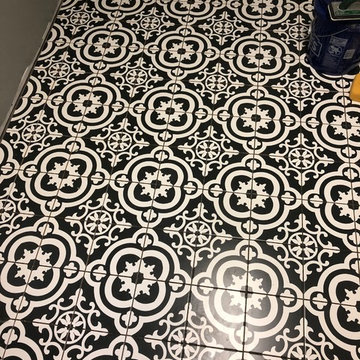
Ceramic tile flooring
Medium sized farmhouse l-shaped utility room in Other with a built-in sink, shaker cabinets, dark wood cabinets, laminate countertops, grey walls, ceramic flooring, a side by side washer and dryer and multi-coloured floors.
Medium sized farmhouse l-shaped utility room in Other with a built-in sink, shaker cabinets, dark wood cabinets, laminate countertops, grey walls, ceramic flooring, a side by side washer and dryer and multi-coloured floors.

Photo by Seth Hannula
Inspiration for a large traditional single-wall separated utility room in Minneapolis with a built-in sink, flat-panel cabinets, white cabinets, laminate countertops, pink walls, a side by side washer and dryer, multi-coloured floors, concrete flooring and white worktops.
Inspiration for a large traditional single-wall separated utility room in Minneapolis with a built-in sink, flat-panel cabinets, white cabinets, laminate countertops, pink walls, a side by side washer and dryer, multi-coloured floors, concrete flooring and white worktops.
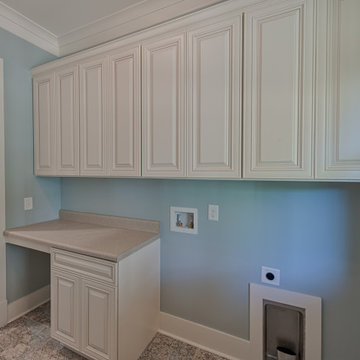
Medium sized rural single-wall separated utility room in Atlanta with shaker cabinets, beige cabinets, laminate countertops, blue walls, limestone flooring, a side by side washer and dryer, multi-coloured floors and beige worktops.

The laundry is cosy but functional with natural light warming the space and helping it to feel open.
There is storage above and below the benchtop that runs the full length of the room.
There is space for washing baskets to be stored, a drying rack for those clothes that 'must' dry today, and open shelving with some fun wall hooks for coats and hats - turtles for the kids and starfish for the adults!
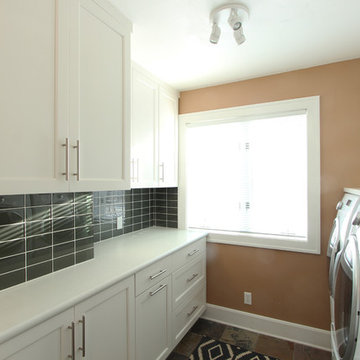
A cresent edge was selected for the countertop nosing on the laminate top to give it a more custom look. A subtle striped pattern is on the laminate if you look close enough. The glass subway tile was straight laid for a more modern look.

Spcacecrafters
Design ideas for a medium sized traditional galley utility room in Minneapolis with flat-panel cabinets, beige cabinets, laminate countertops, beige walls, vinyl flooring, a stacked washer and dryer, multi-coloured floors and beige worktops.
Design ideas for a medium sized traditional galley utility room in Minneapolis with flat-panel cabinets, beige cabinets, laminate countertops, beige walls, vinyl flooring, a stacked washer and dryer, multi-coloured floors and beige worktops.
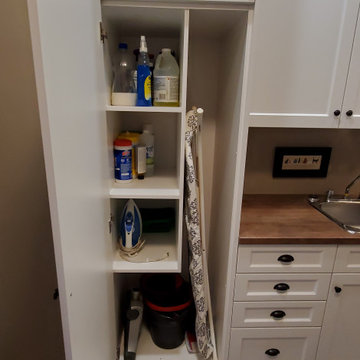
This is a renovation project where we removed all the walls on the main floor to create one large great room to maximize entertaining and family time. We where able to add a walk in pantry and separate the powder room from the laundry room as well.
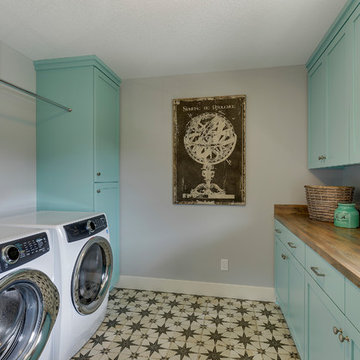
Funky laundry room with teal cabinets, floating shelves, start floor tile, and laminate "wood" countertop.
Inspiration for a medium sized farmhouse galley utility room in Minneapolis with a built-in sink, shaker cabinets, turquoise cabinets, laminate countertops, grey walls, ceramic flooring, a side by side washer and dryer, multi-coloured floors and brown worktops.
Inspiration for a medium sized farmhouse galley utility room in Minneapolis with a built-in sink, shaker cabinets, turquoise cabinets, laminate countertops, grey walls, ceramic flooring, a side by side washer and dryer, multi-coloured floors and brown worktops.
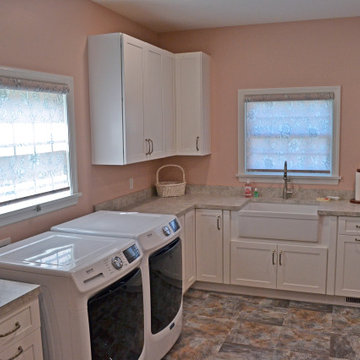
Custom Graber LightWeaves Roller Shade | Renaissance Blushed Paradise | Cordless | Small Cassette Valance
Large traditional l-shaped separated utility room in Other with a belfast sink, shaker cabinets, white cabinets, laminate countertops, pink walls, ceramic flooring, a side by side washer and dryer, multi-coloured floors and pink worktops.
Large traditional l-shaped separated utility room in Other with a belfast sink, shaker cabinets, white cabinets, laminate countertops, pink walls, ceramic flooring, a side by side washer and dryer, multi-coloured floors and pink worktops.
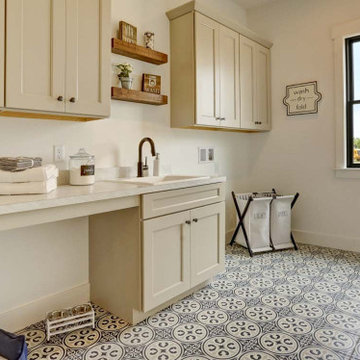
This charming 2-story craftsman style home includes a welcoming front porch, lofty 10’ ceilings, a 2-car front load garage, and two additional bedrooms and a loft on the 2nd level. To the front of the home is a convenient dining room the ceiling is accented by a decorative beam detail. Stylish hardwood flooring extends to the main living areas. The kitchen opens to the breakfast area and includes quartz countertops with tile backsplash, crown molding, and attractive cabinetry. The great room includes a cozy 2 story gas fireplace featuring stone surround and box beam mantel. The sunny great room also provides sliding glass door access to the screened in deck. The owner’s suite with elegant tray ceiling includes a private bathroom with double bowl vanity, 5’ tile shower, and oversized closet.
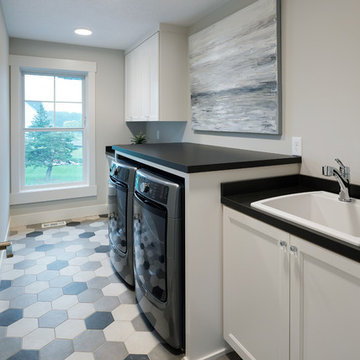
Spacecrafting Photography
This is an example of a medium sized traditional galley separated utility room in Minneapolis with a built-in sink, shaker cabinets, white cabinets, laminate countertops, white walls, porcelain flooring, a side by side washer and dryer, multi-coloured floors and black worktops.
This is an example of a medium sized traditional galley separated utility room in Minneapolis with a built-in sink, shaker cabinets, white cabinets, laminate countertops, white walls, porcelain flooring, a side by side washer and dryer, multi-coloured floors and black worktops.
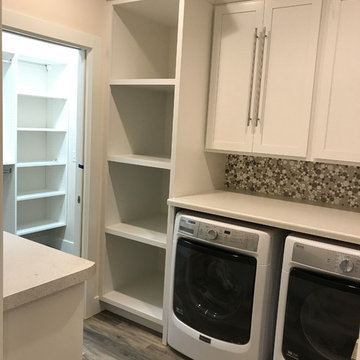
A look into the laundry room
Inspiration for a medium sized modern single-wall separated utility room in Other with shaker cabinets, white cabinets, laminate countertops, beige walls, vinyl flooring, a side by side washer and dryer and multi-coloured floors.
Inspiration for a medium sized modern single-wall separated utility room in Other with shaker cabinets, white cabinets, laminate countertops, beige walls, vinyl flooring, a side by side washer and dryer and multi-coloured floors.
Utility Room with Laminate Countertops and Multi-coloured Floors Ideas and Designs
1