Utility Room with Laminate Countertops and Multi-coloured Floors Ideas and Designs
Refine by:
Budget
Sort by:Popular Today
61 - 80 of 168 photos
Item 1 of 3
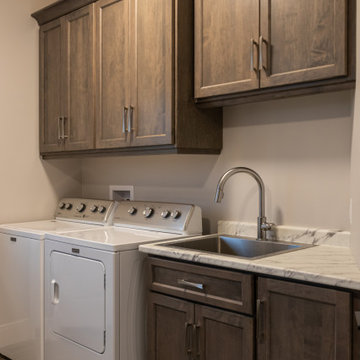
This is an example of a medium sized rustic single-wall separated utility room in Toronto with a built-in sink, shaker cabinets, dark wood cabinets, laminate countertops, beige walls, medium hardwood flooring, a side by side washer and dryer, multi-coloured floors and white worktops.
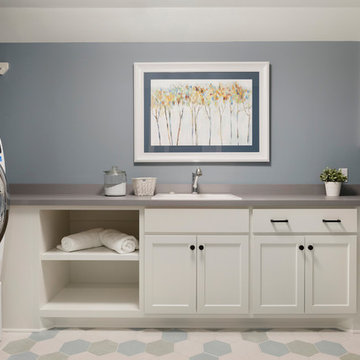
Fun laundry room with hexagon tiles & plenty of storage!
Photo of a medium sized classic u-shaped separated utility room in Minneapolis with a built-in sink, shaker cabinets, white cabinets, laminate countertops, blue walls, porcelain flooring, a side by side washer and dryer, multi-coloured floors and grey worktops.
Photo of a medium sized classic u-shaped separated utility room in Minneapolis with a built-in sink, shaker cabinets, white cabinets, laminate countertops, blue walls, porcelain flooring, a side by side washer and dryer, multi-coloured floors and grey worktops.
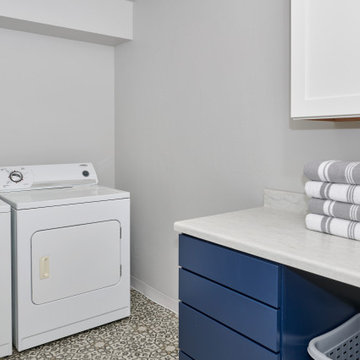
Inspiration for a medium sized modern single-wall separated utility room in Denver with blue cabinets, laminate countertops, vinyl flooring, a side by side washer and dryer, multi-coloured floors and grey worktops.
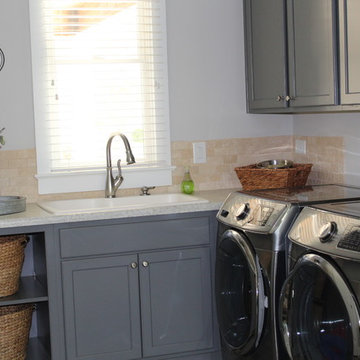
The laundry room has gray shaker cabinetry and lots of storage space.
Medium sized classic l-shaped separated utility room in Atlanta with a built-in sink, shaker cabinets, grey cabinets, laminate countertops, white walls, a side by side washer and dryer, grey worktops, travertine flooring and multi-coloured floors.
Medium sized classic l-shaped separated utility room in Atlanta with a built-in sink, shaker cabinets, grey cabinets, laminate countertops, white walls, a side by side washer and dryer, grey worktops, travertine flooring and multi-coloured floors.
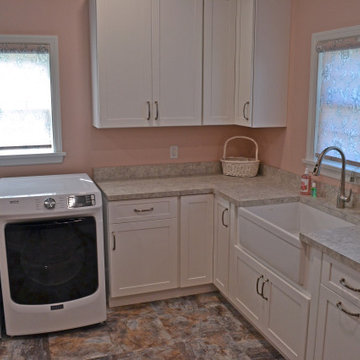
Custom Graber LightWeaves Roller Shade | Renaissance Blushed Paradise | Cordless | Small Cassette Valance
This is an example of a large traditional l-shaped separated utility room in Other with a belfast sink, shaker cabinets, white cabinets, laminate countertops, pink walls, ceramic flooring, a side by side washer and dryer, multi-coloured floors and pink worktops.
This is an example of a large traditional l-shaped separated utility room in Other with a belfast sink, shaker cabinets, white cabinets, laminate countertops, pink walls, ceramic flooring, a side by side washer and dryer, multi-coloured floors and pink worktops.
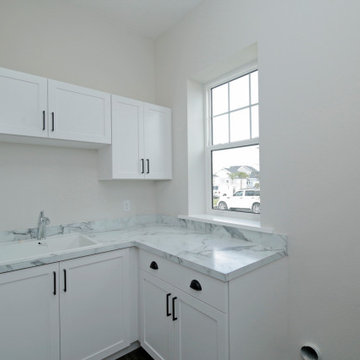
Photo of a medium sized traditional u-shaped separated utility room in Orlando with recessed-panel cabinets, white cabinets, laminate countertops, beige walls, ceramic flooring, a side by side washer and dryer, multi-coloured floors and multicoloured worktops.
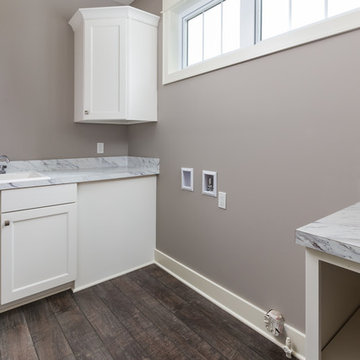
DJZ Photography
Large classic l-shaped utility room in Grand Rapids with flat-panel cabinets, white cabinets, laminate countertops, laminate floors, a side by side washer and dryer, a built-in sink, grey walls, multi-coloured floors and multicoloured worktops.
Large classic l-shaped utility room in Grand Rapids with flat-panel cabinets, white cabinets, laminate countertops, laminate floors, a side by side washer and dryer, a built-in sink, grey walls, multi-coloured floors and multicoloured worktops.
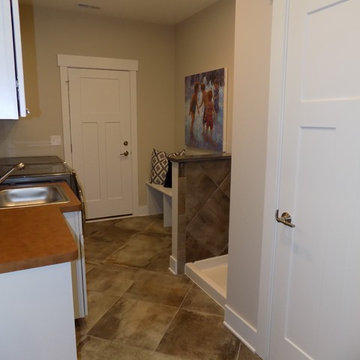
Medium sized traditional galley separated utility room in Columbus with a built-in sink, recessed-panel cabinets, white cabinets, laminate countertops, beige walls, porcelain flooring, a side by side washer and dryer and multi-coloured floors.
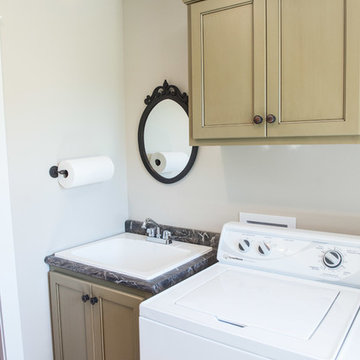
Everything needed for the laundry! Upper cabinet storage above the washer & dryer & a deep laundry sink for soaking.
Mandi B Photography
Medium sized farmhouse galley separated utility room in Other with a built-in sink, flat-panel cabinets, green cabinets, laminate countertops, grey walls, brick flooring, a side by side washer and dryer and multi-coloured floors.
Medium sized farmhouse galley separated utility room in Other with a built-in sink, flat-panel cabinets, green cabinets, laminate countertops, grey walls, brick flooring, a side by side washer and dryer and multi-coloured floors.
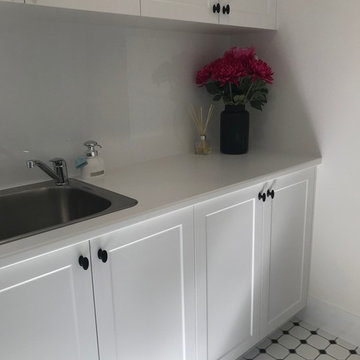
This laundry went from drab to fab with gorgeous white shaker cabinetry paired with a classic monochrome floor tile lifting the entire space and cohesively flowing with the rest of the renovations throughout the home
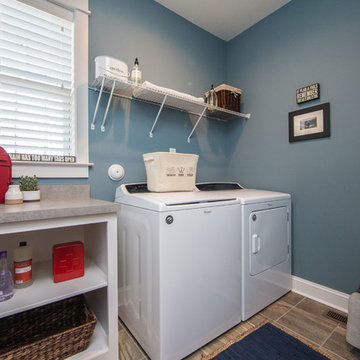
Spacious first floor laundry room with vinyl flooring and connected to our mudroom with a drop zone located right off the garage. To create your design for an Augusta II floor plan please go visit https://www.gomsh.com/plan/augusta-ii/interactive-floor-plan
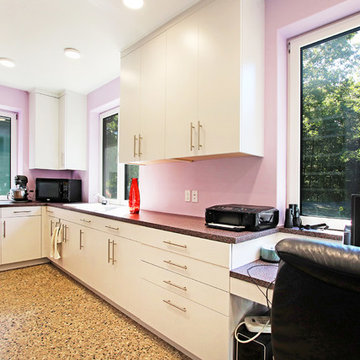
Design ideas for an expansive retro u-shaped utility room in Grand Rapids with a built-in sink, flat-panel cabinets, grey cabinets, laminate countertops, pink walls, concrete flooring, a side by side washer and dryer, multi-coloured floors and multicoloured worktops.
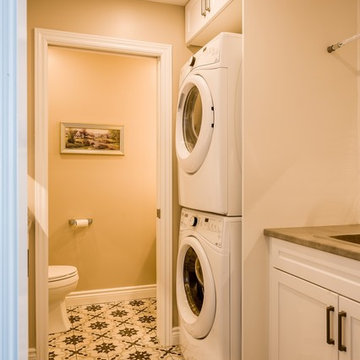
RDZ Photography
Medium sized traditional galley separated utility room in Ottawa with a single-bowl sink, recessed-panel cabinets, white cabinets, laminate countertops, beige walls, porcelain flooring, a stacked washer and dryer, multi-coloured floors and grey worktops.
Medium sized traditional galley separated utility room in Ottawa with a single-bowl sink, recessed-panel cabinets, white cabinets, laminate countertops, beige walls, porcelain flooring, a stacked washer and dryer, multi-coloured floors and grey worktops.
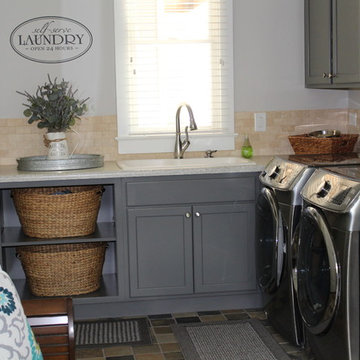
The laundry room has gray shaker cabinetry and lots of storage space.
This is an example of a medium sized traditional l-shaped separated utility room in Atlanta with a built-in sink, shaker cabinets, grey cabinets, laminate countertops, white walls, travertine flooring, a side by side washer and dryer, multi-coloured floors and grey worktops.
This is an example of a medium sized traditional l-shaped separated utility room in Atlanta with a built-in sink, shaker cabinets, grey cabinets, laminate countertops, white walls, travertine flooring, a side by side washer and dryer, multi-coloured floors and grey worktops.
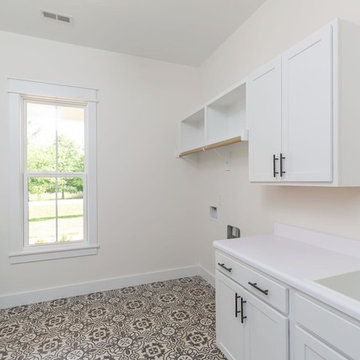
Dwight Myers Real Estate Photography
Photo of a large farmhouse utility room in Raleigh with a built-in sink, shaker cabinets, white cabinets, laminate countertops, white walls, ceramic flooring, a side by side washer and dryer, multi-coloured floors and white worktops.
Photo of a large farmhouse utility room in Raleigh with a built-in sink, shaker cabinets, white cabinets, laminate countertops, white walls, ceramic flooring, a side by side washer and dryer, multi-coloured floors and white worktops.
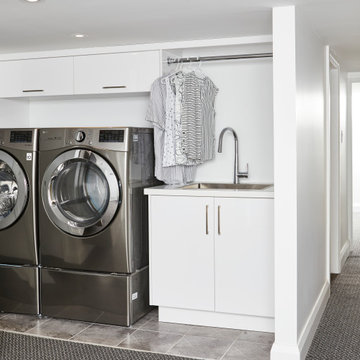
The re-organization of space and some custom millwork allowed for an expanded washroom and this attractive open concept laundry space within the existing basement.
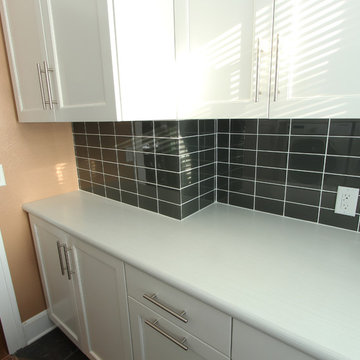
A cresent edge was selected for the countertop nosing on the laminate top to give it a more custom look. A subtle striped pattern is on the laminate if you look close enough. The glass subway tile was straight laid for a more modern look.
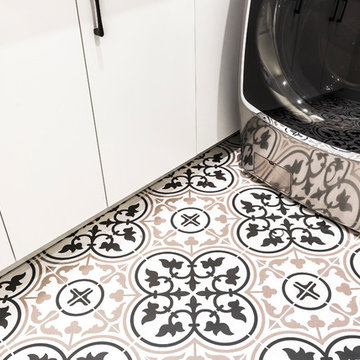
This forever home, perfect for family bonding, and entertaining is a transitional residence that exudes warmth, function and style. This busy family had recently purchased a home that was elegant on the outside, but dated on the inside. Upon a trades referral, they called on Studio Nine to make their dreams a reality. Then ensued a down to the studs renovation, moving walls and reworking existing rooms, resulting in dramatic results. Valerie & Nadia layered the space in warmth and style throughout, creating a balance of functionality & beauty. The result is a well-lived in and stylish home designed for every member of the family, where memories are made daily.
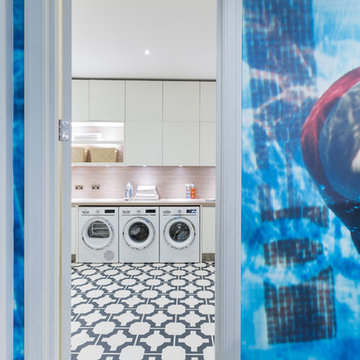
Utility design, supplied and installed in a two storey basement conversion in the heart of Chelsea, London. We maximised storage in this room by fitting double stacked wall units. Utility goals!
Photo: Marcel Baumhauer da Silva - hausofsilva.com
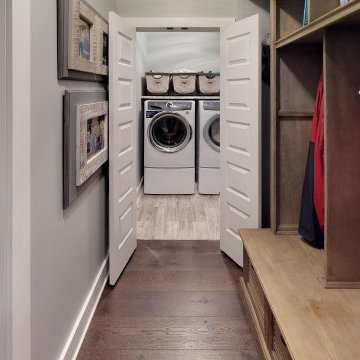
Knocked out 2 small closets to create mud bench nook, changed garage entry door to outswing and laundry door to mini double doors. This eliminated congestion (created by 4 doors swinging into each other) and made a small space feel spacious.
Utility Room with Laminate Countertops and Multi-coloured Floors Ideas and Designs
4