Utility Room with Marble Worktops and a Stacked Washer and Dryer Ideas and Designs
Sort by:Popular Today
161 - 180 of 230 photos
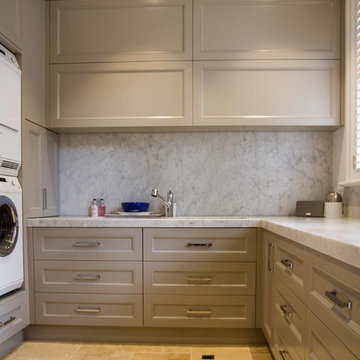
Designer: Pete Schelfhout; Photography by Yvonne Menegol
Inspiration for a large classic u-shaped utility room in Melbourne with shaker cabinets, marble worktops and a stacked washer and dryer.
Inspiration for a large classic u-shaped utility room in Melbourne with shaker cabinets, marble worktops and a stacked washer and dryer.
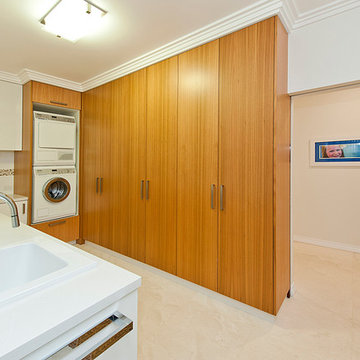
Brad Ross
Medium sized modern u-shaped utility room in Perth with a built-in sink, recessed-panel cabinets, medium wood cabinets, marble worktops, white walls, marble flooring and a stacked washer and dryer.
Medium sized modern u-shaped utility room in Perth with a built-in sink, recessed-panel cabinets, medium wood cabinets, marble worktops, white walls, marble flooring and a stacked washer and dryer.
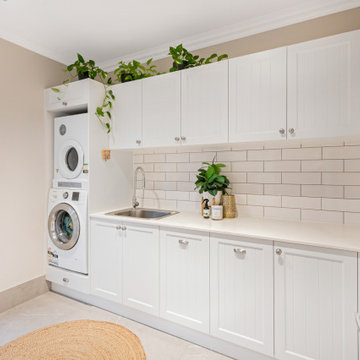
Photo of a large traditional u-shaped separated utility room in Brisbane with a submerged sink, shaker cabinets, white cabinets, marble worktops, metro tiled splashback, beige walls, ceramic flooring, a stacked washer and dryer and white worktops.
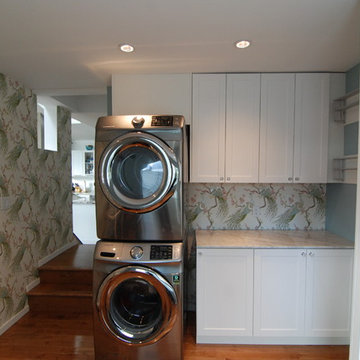
Old Bedroom made into a Laundry Room
Design ideas for a medium sized eclectic l-shaped utility room in Vancouver with shaker cabinets, white cabinets, marble worktops, blue walls, medium hardwood flooring and a stacked washer and dryer.
Design ideas for a medium sized eclectic l-shaped utility room in Vancouver with shaker cabinets, white cabinets, marble worktops, blue walls, medium hardwood flooring and a stacked washer and dryer.
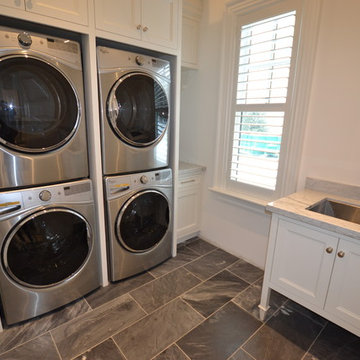
Washer and dryer. Undermount sink.
This is an example of a traditional separated utility room in Toronto with a submerged sink, recessed-panel cabinets, white cabinets, marble worktops, white walls, marble flooring, a stacked washer and dryer and white floors.
This is an example of a traditional separated utility room in Toronto with a submerged sink, recessed-panel cabinets, white cabinets, marble worktops, white walls, marble flooring, a stacked washer and dryer and white floors.
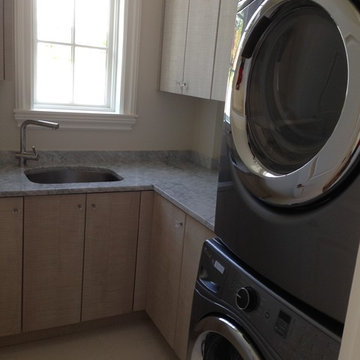
Medium sized modern l-shaped separated utility room in Vancouver with a submerged sink, flat-panel cabinets, light wood cabinets, marble worktops, white walls and a stacked washer and dryer.
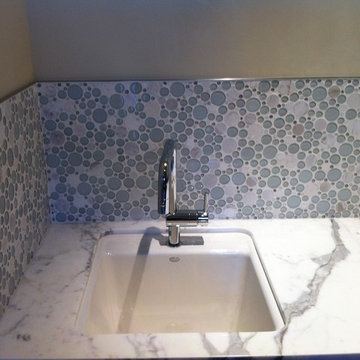
Photo of a medium sized classic l-shaped separated utility room in San Francisco with a built-in sink, recessed-panel cabinets, white cabinets, marble worktops, grey walls, medium hardwood flooring and a stacked washer and dryer.
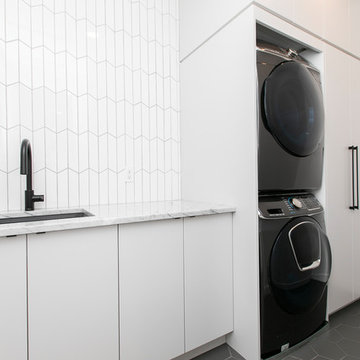
Love this Laundry room. Beautiful and bright. Marble counters, light grey custom cabinets, best washer and dryer ! Black faucet and sink.
This is an example of a medium sized single-wall separated utility room in Ottawa with a submerged sink, flat-panel cabinets, grey cabinets, marble worktops, white walls, ceramic flooring, a stacked washer and dryer, grey floors and grey worktops.
This is an example of a medium sized single-wall separated utility room in Ottawa with a submerged sink, flat-panel cabinets, grey cabinets, marble worktops, white walls, ceramic flooring, a stacked washer and dryer, grey floors and grey worktops.
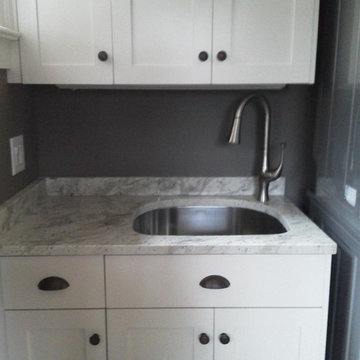
Inspiration for a medium sized classic separated utility room in Charlotte with a built-in sink, recessed-panel cabinets, marble worktops, grey walls and a stacked washer and dryer.
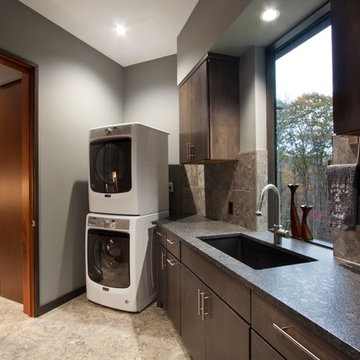
J. Weiland, Professional Photographer.
Paul Jackson, Aerial Photography.
Alice Dodson, Architect.
This Contemporary Mountain Home sits atop 50 plus acres in the Beautiful Mountains of Hot Springs, NC. Eye catching beauty and designs tribute local Architect, Alice Dodson and Team. Sloping roof lines intrigue and maximize natural light. This home rises high above the normal energy efficient standards with Geothermal Heating & Cooling System, Radiant Floor Heating, Kolbe Windows and Foam Insulation. Creative Owners put there heart & souls into the unique features. Exterior textured stone, smooth gray stucco around the glass blocks, smooth artisan siding with mitered corners and attractive landscaping collectively compliment. Cedar Wood Ceilings, Tile Floors, Exquisite Lighting, Modern Linear Fireplace and Sleek Clean Lines throughout please the intellect and senses.
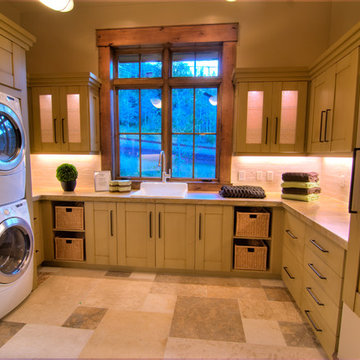
Eric Lasig, Bivian Quinonenz,
Inspiration for a large modern galley utility room in Salt Lake City with a built-in sink, shaker cabinets, beige cabinets, marble worktops, beige walls, travertine flooring and a stacked washer and dryer.
Inspiration for a large modern galley utility room in Salt Lake City with a built-in sink, shaker cabinets, beige cabinets, marble worktops, beige walls, travertine flooring and a stacked washer and dryer.
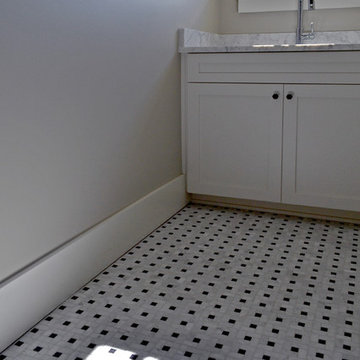
Design ideas for a small farmhouse l-shaped separated utility room in Seattle with a submerged sink, shaker cabinets, white cabinets, marble worktops, grey walls, marble flooring, a stacked washer and dryer and multi-coloured floors.
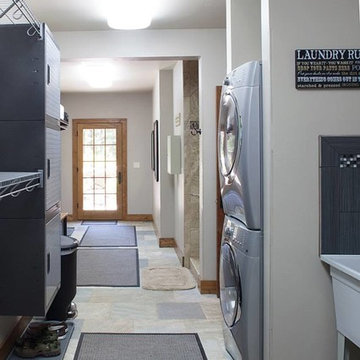
Designed & Built by Wisconsin Log Homes / Photos by KCJ Studios
Medium sized rustic u-shaped separated utility room in Other with a built-in sink, flat-panel cabinets, medium wood cabinets, marble worktops, white walls, ceramic flooring and a stacked washer and dryer.
Medium sized rustic u-shaped separated utility room in Other with a built-in sink, flat-panel cabinets, medium wood cabinets, marble worktops, white walls, ceramic flooring and a stacked washer and dryer.
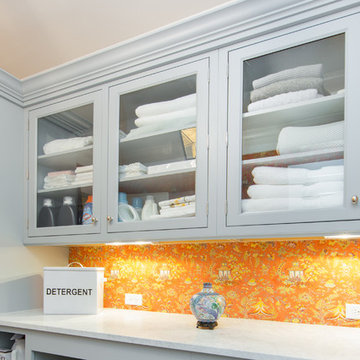
Inspiration for a large classic utility room in Boston with a stacked washer and dryer, glass-front cabinets, blue cabinets and marble worktops.
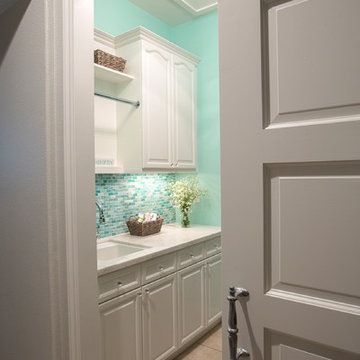
Amy Williams Photo
This is an example of a medium sized traditional galley separated utility room in Los Angeles with a submerged sink, raised-panel cabinets, white cabinets, marble worktops, blue walls, porcelain flooring, a stacked washer and dryer and beige floors.
This is an example of a medium sized traditional galley separated utility room in Los Angeles with a submerged sink, raised-panel cabinets, white cabinets, marble worktops, blue walls, porcelain flooring, a stacked washer and dryer and beige floors.
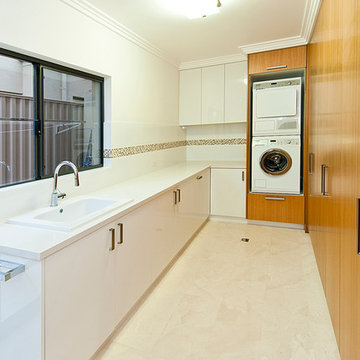
Brad Ross
Design ideas for a medium sized modern u-shaped utility room in Perth with a built-in sink, recessed-panel cabinets, medium wood cabinets, marble worktops, white walls, marble flooring and a stacked washer and dryer.
Design ideas for a medium sized modern u-shaped utility room in Perth with a built-in sink, recessed-panel cabinets, medium wood cabinets, marble worktops, white walls, marble flooring and a stacked washer and dryer.
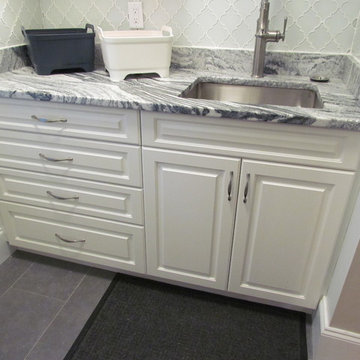
Detail of the lower cabinets featuring a marble top with undermount sink with a recycling pullout below. Atlanta Closet & Storage Solutions/David Buchsbaum
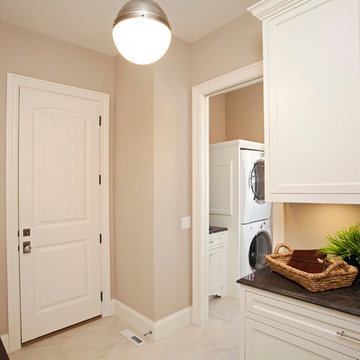
Schultz Photo & Design LLC
Large traditional utility room in Minneapolis with a submerged sink, recessed-panel cabinets, white cabinets, marble worktops, beige walls, ceramic flooring and a stacked washer and dryer.
Large traditional utility room in Minneapolis with a submerged sink, recessed-panel cabinets, white cabinets, marble worktops, beige walls, ceramic flooring and a stacked washer and dryer.
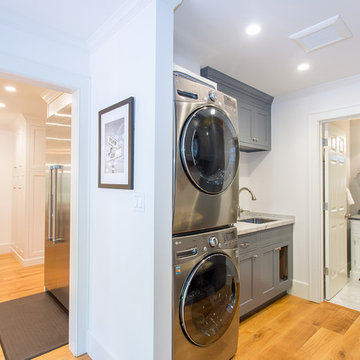
Stanley Lo, Green Banker
Inspiration for a medium sized classic utility room in San Francisco with a submerged sink, recessed-panel cabinets, grey cabinets, marble worktops, white walls, medium hardwood flooring and a stacked washer and dryer.
Inspiration for a medium sized classic utility room in San Francisco with a submerged sink, recessed-panel cabinets, grey cabinets, marble worktops, white walls, medium hardwood flooring and a stacked washer and dryer.
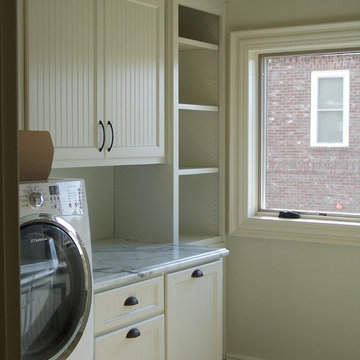
Laundry Room
Inspiration for a traditional utility room in Other with marble worktops and a stacked washer and dryer.
Inspiration for a traditional utility room in Other with marble worktops and a stacked washer and dryer.
Utility Room with Marble Worktops and a Stacked Washer and Dryer Ideas and Designs
9