Utility Room with Marble Worktops and a Stacked Washer and Dryer Ideas and Designs
Refine by:
Budget
Sort by:Popular Today
121 - 140 of 230 photos
Item 1 of 3
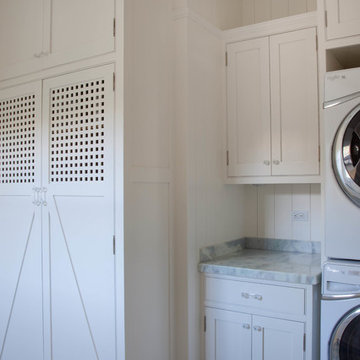
Kim Grant, Architect;
Elizabeth Barkett, Interior Designer - Ross Thiele & Sons Ltd.;
Gail Owens, Photographer
This is an example of a beach style galley separated utility room in San Diego with a belfast sink, shaker cabinets, white cabinets, marble worktops, white walls and a stacked washer and dryer.
This is an example of a beach style galley separated utility room in San Diego with a belfast sink, shaker cabinets, white cabinets, marble worktops, white walls and a stacked washer and dryer.
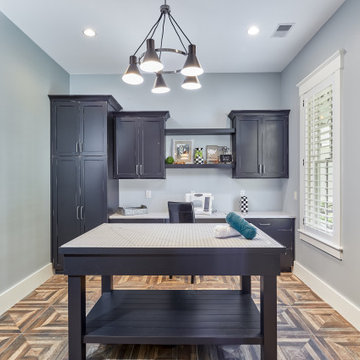
Cabinetry by Eudora in Ebony w/ Rub-Through
Decorative Hardware by Hardware Resources
Large traditional l-shaped utility room in Other with a submerged sink, shaker cabinets, black cabinets, marble worktops, grey walls, a stacked washer and dryer and white worktops.
Large traditional l-shaped utility room in Other with a submerged sink, shaker cabinets, black cabinets, marble worktops, grey walls, a stacked washer and dryer and white worktops.
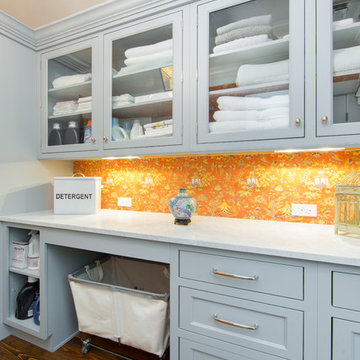
Photo of a large traditional utility room in Boston with a stacked washer and dryer, recessed-panel cabinets, marble worktops and grey cabinets.
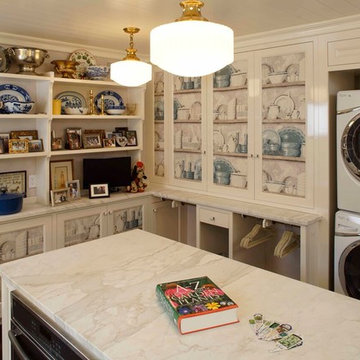
This is an example of a large classic l-shaped separated utility room in Other with white cabinets, a stacked washer and dryer, beaded cabinets, marble worktops, beige walls, dark hardwood flooring and brown floors.
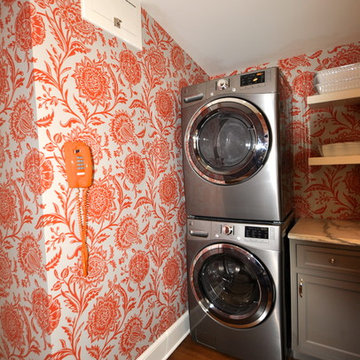
Meg Oliver Photography
Medium sized traditional l-shaped utility room in New York with shaker cabinets, grey cabinets, marble worktops, orange walls, medium hardwood flooring and a stacked washer and dryer.
Medium sized traditional l-shaped utility room in New York with shaker cabinets, grey cabinets, marble worktops, orange walls, medium hardwood flooring and a stacked washer and dryer.
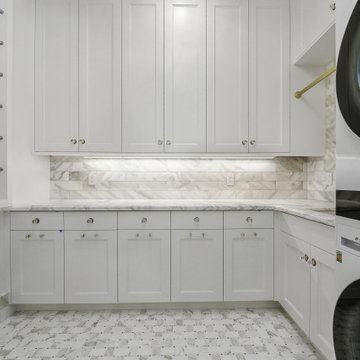
Design ideas for a large l-shaped separated utility room in Salt Lake City with a submerged sink, recessed-panel cabinets, white cabinets, marble worktops, grey splashback, marble splashback, white walls, marble flooring, a stacked washer and dryer, grey floors and grey worktops.

Photo of an expansive classic l-shaped separated utility room in Minneapolis with a built-in sink, recessed-panel cabinets, grey cabinets, marble worktops, white splashback, metro tiled splashback, white walls, ceramic flooring, a stacked washer and dryer, multi-coloured floors and multicoloured worktops.
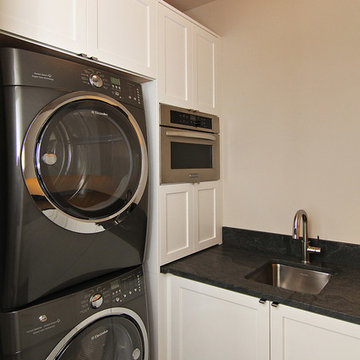
Brandon Rowell Photography
Inspiration for a small traditional u-shaped utility room in Minneapolis with a submerged sink, shaker cabinets, white cabinets, marble worktops, white walls, medium hardwood flooring and a stacked washer and dryer.
Inspiration for a small traditional u-shaped utility room in Minneapolis with a submerged sink, shaker cabinets, white cabinets, marble worktops, white walls, medium hardwood flooring and a stacked washer and dryer.
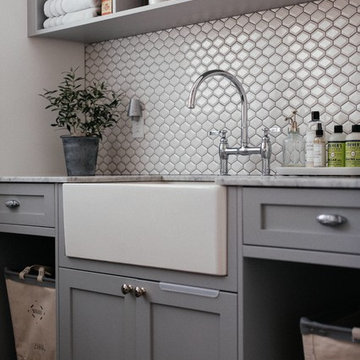
Custom gray cabinetry, honed marble counters, and a large farmhouse sink make this room a pleasant space to do laundry.
Photo by: Yinger Wong
Design ideas for a medium sized rural single-wall separated utility room in Vancouver with a belfast sink, shaker cabinets, grey cabinets, marble worktops, white walls, porcelain flooring, a stacked washer and dryer, brown floors and white worktops.
Design ideas for a medium sized rural single-wall separated utility room in Vancouver with a belfast sink, shaker cabinets, grey cabinets, marble worktops, white walls, porcelain flooring, a stacked washer and dryer, brown floors and white worktops.
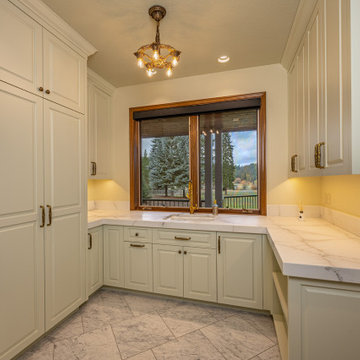
This is an example of a classic u-shaped separated utility room in Seattle with a submerged sink, green cabinets, marble worktops, white splashback, marble splashback, marble flooring, a stacked washer and dryer, white floors and white worktops.
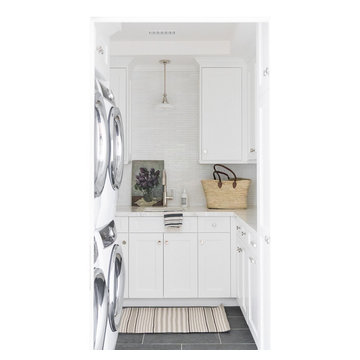
Inspiration for a small coastal l-shaped separated utility room in Salt Lake City with marble worktops, white walls, a stacked washer and dryer, grey floors and white worktops.
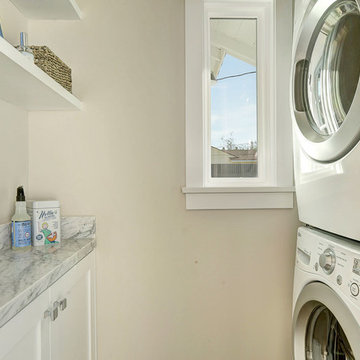
Interior Design: Alison White ;
Staging: Meg Blu Home, LLC.;
Photography: Post Rain Productions
Small traditional utility room in Los Angeles with shaker cabinets, white cabinets, marble worktops, grey walls, light hardwood flooring and a stacked washer and dryer.
Small traditional utility room in Los Angeles with shaker cabinets, white cabinets, marble worktops, grey walls, light hardwood flooring and a stacked washer and dryer.
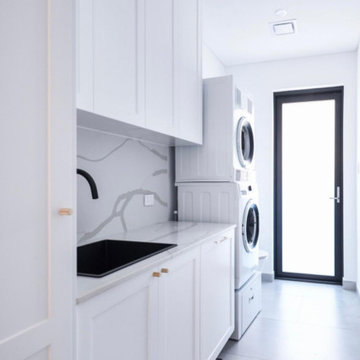
Large laundry with loads of storage and functionality.
Design ideas for a medium sized modern single-wall utility room in Sydney with a single-bowl sink, shaker cabinets, white cabinets, marble worktops, multi-coloured splashback, marble splashback, white walls, porcelain flooring, a stacked washer and dryer, grey floors and multicoloured worktops.
Design ideas for a medium sized modern single-wall utility room in Sydney with a single-bowl sink, shaker cabinets, white cabinets, marble worktops, multi-coloured splashback, marble splashback, white walls, porcelain flooring, a stacked washer and dryer, grey floors and multicoloured worktops.
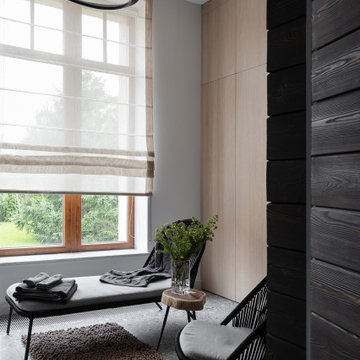
Design ideas for a large contemporary single-wall utility room in Saint Petersburg with a submerged sink, flat-panel cabinets, light wood cabinets, marble worktops, white walls, porcelain flooring, a stacked washer and dryer, grey floors, white worktops and wainscoting.
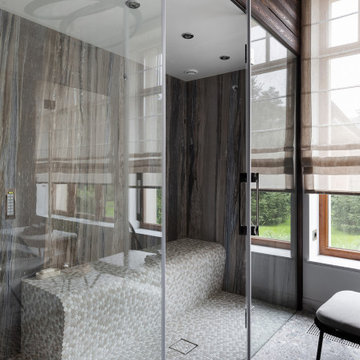
Inspiration for a large contemporary single-wall utility room in Saint Petersburg with a submerged sink, flat-panel cabinets, light wood cabinets, marble worktops, white walls, porcelain flooring, a stacked washer and dryer, grey floors, white worktops and wainscoting.
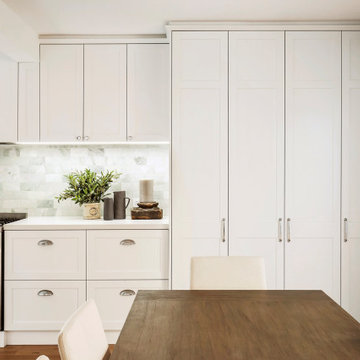
Photo of a small modern single-wall separated utility room in Sydney with a single-bowl sink, shaker cabinets, white cabinets, marble worktops, green splashback, metro tiled splashback, white walls, medium hardwood flooring, a stacked washer and dryer, brown floors and white worktops.
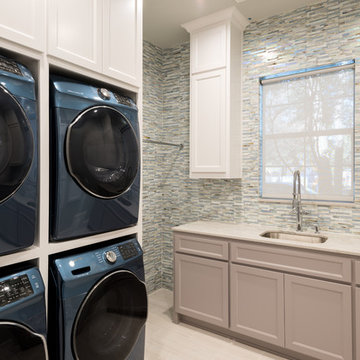
Michael Hunter Photography
Design ideas for a large classic galley separated utility room in Dallas with a submerged sink, recessed-panel cabinets, beige cabinets, multi-coloured walls, a stacked washer and dryer, marble worktops, porcelain flooring and beige floors.
Design ideas for a large classic galley separated utility room in Dallas with a submerged sink, recessed-panel cabinets, beige cabinets, multi-coloured walls, a stacked washer and dryer, marble worktops, porcelain flooring and beige floors.
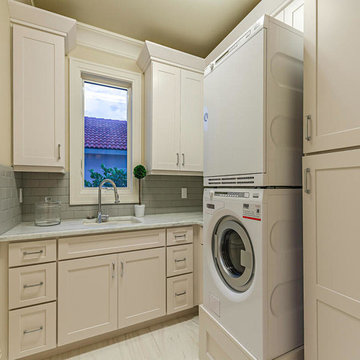
Medium sized coastal l-shaped utility room in Miami with a built-in sink, shaker cabinets, white cabinets, marble worktops, beige walls, porcelain flooring and a stacked washer and dryer.
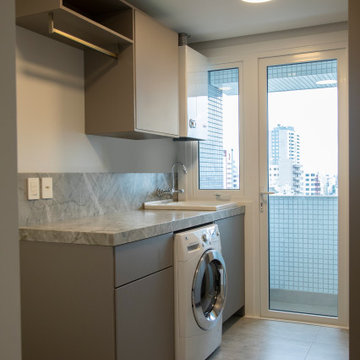
Medium sized contemporary single-wall separated utility room in Melbourne with an utility sink, flat-panel cabinets, grey cabinets, beige walls, porcelain flooring, a stacked washer and dryer, beige floors, grey worktops and marble worktops.
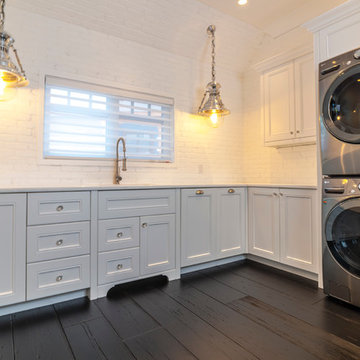
Design ideas for a large traditional l-shaped separated utility room in Edmonton with shaker cabinets, white cabinets, marble worktops, white walls, dark hardwood flooring and a stacked washer and dryer.
Utility Room with Marble Worktops and a Stacked Washer and Dryer Ideas and Designs
7