Utility Room with Marble Worktops and a Stacked Washer and Dryer Ideas and Designs
Refine by:
Budget
Sort by:Popular Today
41 - 60 of 230 photos
Item 1 of 3
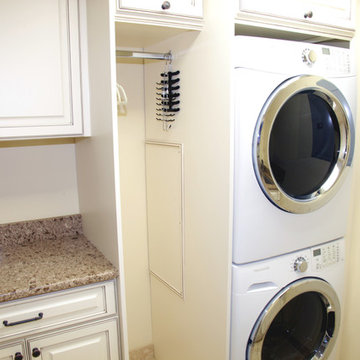
This laundry room has been renovated to use every inch to be beautiful as well as functional. These custom convenient cabinets were built for use as well as looks. The cabinetry and marble counter is the same as the kitchen giving continuity to the room. There is plenty of space for everything you need for yourself as well as any guests that you may have.

Ken Vaughan - Vaughan Creative Media
Photo of a small classic single-wall utility room in Dallas with shaker cabinets, white cabinets, marble worktops, white walls, a stacked washer and dryer, dark hardwood flooring, brown floors and white worktops.
Photo of a small classic single-wall utility room in Dallas with shaker cabinets, white cabinets, marble worktops, white walls, a stacked washer and dryer, dark hardwood flooring, brown floors and white worktops.

This is an example of a medium sized modern u-shaped utility room in DC Metro with beaded cabinets, white cabinets, marble worktops, pink walls, light hardwood flooring, a stacked washer and dryer, multi-coloured floors and beige worktops.

A quiet laundry room with soft colours and natural hardwood flooring. This laundry room features light blue framed cabinetry, an apron fronted sink, a custom backsplash shape, and hooks for hanging linens.
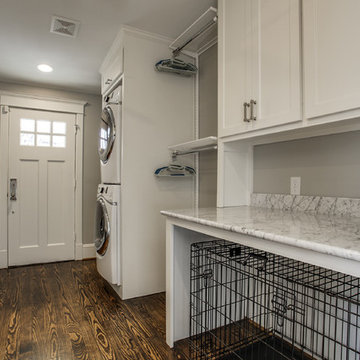
Shoot 2 Sell
This is an example of a large traditional galley utility room in Dallas with shaker cabinets, white cabinets, marble worktops, grey walls, dark hardwood flooring, a stacked washer and dryer and white worktops.
This is an example of a large traditional galley utility room in Dallas with shaker cabinets, white cabinets, marble worktops, grey walls, dark hardwood flooring, a stacked washer and dryer and white worktops.

Meagan Larsen Photography
Photo of a modern galley utility room in Denver with a submerged sink, recessed-panel cabinets, white cabinets, marble worktops, grey walls, medium hardwood flooring, a stacked washer and dryer, brown floors and white worktops.
Photo of a modern galley utility room in Denver with a submerged sink, recessed-panel cabinets, white cabinets, marble worktops, grey walls, medium hardwood flooring, a stacked washer and dryer, brown floors and white worktops.
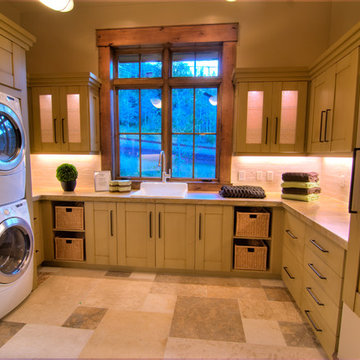
Eric Lasig, Bivian Quinonenz,
Inspiration for a large modern galley utility room in Salt Lake City with a built-in sink, shaker cabinets, beige cabinets, marble worktops, beige walls, travertine flooring and a stacked washer and dryer.
Inspiration for a large modern galley utility room in Salt Lake City with a built-in sink, shaker cabinets, beige cabinets, marble worktops, beige walls, travertine flooring and a stacked washer and dryer.

A small, yet highly functional utility room was thoughtfully designed in order to maximise the space in this compact area.
Double-height units were introduced to make the most of the utility room, offering ample storage options without compromising on style and practicality.
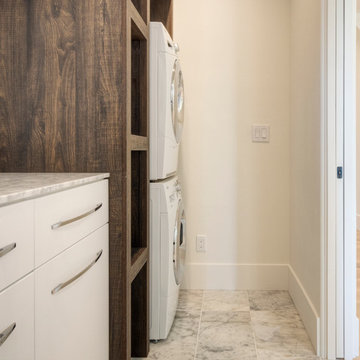
Inspiration for a modern single-wall separated utility room in San Francisco with a submerged sink, dark wood cabinets, marble worktops, white walls, marble flooring and a stacked washer and dryer.
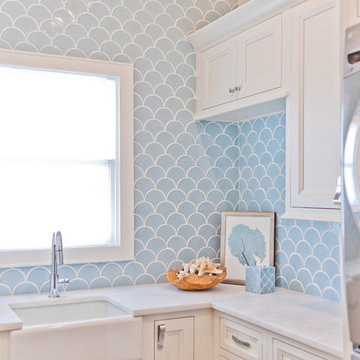
Design ideas for a medium sized beach style l-shaped separated utility room in Jacksonville with a belfast sink, white cabinets, marble worktops, white walls, light hardwood flooring, a stacked washer and dryer and recessed-panel cabinets.
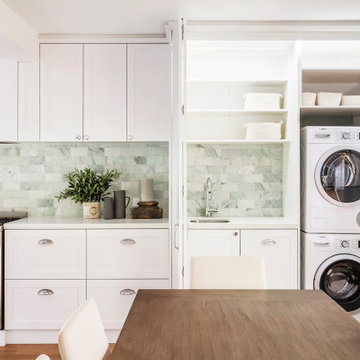
Design ideas for a small modern single-wall separated utility room in Sydney with a single-bowl sink, shaker cabinets, white cabinets, marble worktops, green splashback, metro tiled splashback, white walls, medium hardwood flooring, a stacked washer and dryer, brown floors and white worktops.

Large traditional l-shaped separated utility room in Salt Lake City with a belfast sink, louvered cabinets, white cabinets, marble worktops, beige walls, a stacked washer and dryer, multi-coloured floors and grey worktops.

Custom-made cabinets to hold laundry units.
Inspiration for a small galley utility room in Other with marble worktops, beige walls, ceramic flooring, a stacked washer and dryer, recessed-panel cabinets and medium wood cabinets.
Inspiration for a small galley utility room in Other with marble worktops, beige walls, ceramic flooring, a stacked washer and dryer, recessed-panel cabinets and medium wood cabinets.
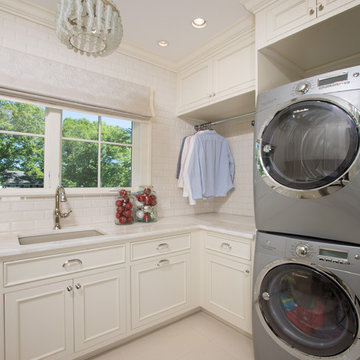
White cabinets, white subway tile and a white marble countertop in this spacious room create a bright, functional space for laundering the clothes of five family members.
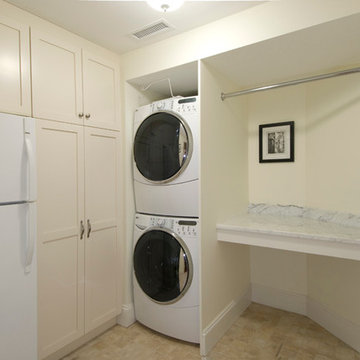
This laundry/pantry/storage room features built in cabinets, limestone floor and marble countertop.
Inspiration for a large modern utility room in Boston with recessed-panel cabinets, beige cabinets, marble worktops, beige walls and a stacked washer and dryer.
Inspiration for a large modern utility room in Boston with recessed-panel cabinets, beige cabinets, marble worktops, beige walls and a stacked washer and dryer.

Athos Kyriakides
Photo of a small classic l-shaped utility room in New York with white cabinets, marble worktops, grey walls, concrete flooring, a stacked washer and dryer, grey floors, grey worktops and recessed-panel cabinets.
Photo of a small classic l-shaped utility room in New York with white cabinets, marble worktops, grey walls, concrete flooring, a stacked washer and dryer, grey floors, grey worktops and recessed-panel cabinets.
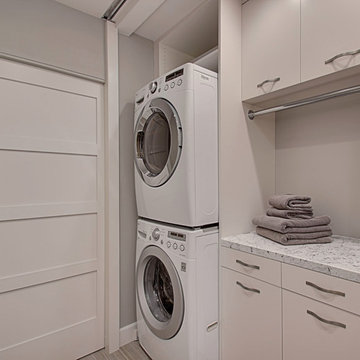
Peak Photography
Inspiration for a small traditional single-wall utility room in Other with flat-panel cabinets, white cabinets, marble worktops, grey walls, porcelain flooring and a stacked washer and dryer.
Inspiration for a small traditional single-wall utility room in Other with flat-panel cabinets, white cabinets, marble worktops, grey walls, porcelain flooring and a stacked washer and dryer.
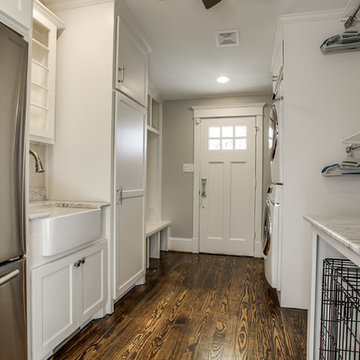
Shoot 2 Sell
Large traditional galley utility room in Dallas with a belfast sink, shaker cabinets, white cabinets, marble worktops, grey walls, dark hardwood flooring, a stacked washer and dryer and white worktops.
Large traditional galley utility room in Dallas with a belfast sink, shaker cabinets, white cabinets, marble worktops, grey walls, dark hardwood flooring, a stacked washer and dryer and white worktops.
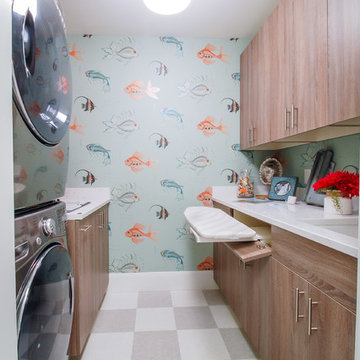
Laundry room in rustic textured melamine for 2015 ASID Showcase Home
Interior Deisgn by Renae Keller Interior Design, ASID
This is an example of a medium sized beach style galley separated utility room in Minneapolis with a submerged sink, flat-panel cabinets, marble worktops, blue walls, lino flooring, a stacked washer and dryer and medium wood cabinets.
This is an example of a medium sized beach style galley separated utility room in Minneapolis with a submerged sink, flat-panel cabinets, marble worktops, blue walls, lino flooring, a stacked washer and dryer and medium wood cabinets.

This is an example of a small contemporary l-shaped separated utility room in Melbourne with a built-in sink, beaded cabinets, light wood cabinets, marble worktops, white walls, ceramic flooring, a stacked washer and dryer, white floors and white worktops.
Utility Room with Marble Worktops and a Stacked Washer and Dryer Ideas and Designs
3